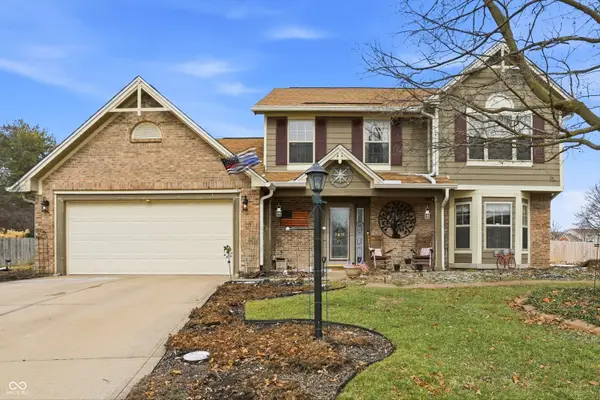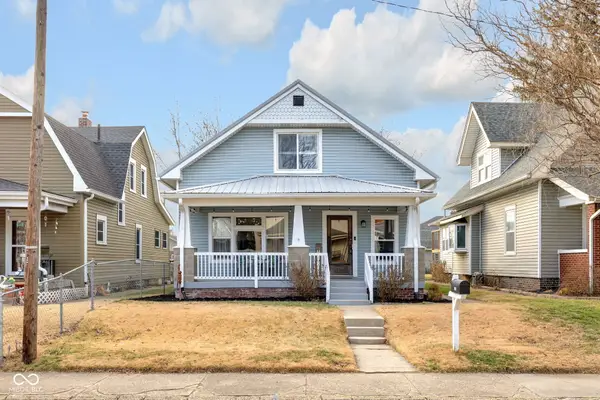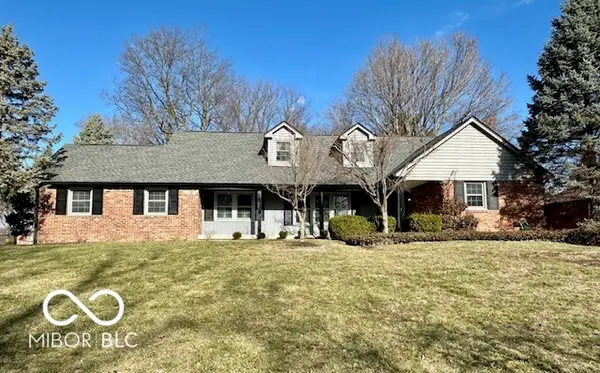7405 Franklin Parke Court, Indianapolis, IN 46259
Local realty services provided by:Better Homes and Gardens Real Estate Gold Key
Listed by: chase lyday, lindsey smalling
Office: f.c. tucker company
MLS#:22057880
Source:IN_MIBOR
Price summary
- Price:$465,000
- Price per sq. ft.:$172.8
About this home
Welcome to this beautiful 4-bedroom, 3.5-bath two-story home with a finished basement, offering the perfect blend of space, comfort, and functionality in Franklin Township. Step inside to a formal dining room that flows seamlessly into the chef-inspired kitchen, featuring a center island, custom cabinetry, a pantry, double oven, built-in wine rack and wine fridge, and a cozy breakfast nook. The inviting great room provides a perfect space for relaxing or entertaining. Upstairs, you'll find the spacious primary bedroom with a private ensuite bath, along with two additional bedrooms and another full bathroom. HEATED BATHROOM FLOORS. Enjoy other modern upgrades like the brand new tankless water heater, new roof and new furnace! The finished basement adds even more living space with a large 4th bedroom and a third full bath - ideal for guests, a home office, or additional recreation. Enjoy the outdoors in the nicely sized backyard with a patio beautifully illuminated with professional lighting, perfect for summer barbecues or quiet evenings. Lawn stays green with the premium irrigation system. This home truly has it all - space, style, and a great layout. Don't miss your opportunity to own this incredible property!
Contact an agent
Home facts
- Year built:1992
- Listing ID #:22057880
- Added:184 day(s) ago
- Updated:February 26, 2026 at 04:28 PM
Rooms and interior
- Bedrooms:4
- Total bathrooms:4
- Full bathrooms:3
- Half bathrooms:1
- Dining Description:Breakfast Room, Formal Dining Room
- Kitchen Description:Dishwasher, Double Oven, Electric Cooktop, Microwave, Refrigerator
- Basement:Yes
- Basement Description:Basement, Finished
- Living area:2,691 sq. ft.
Heating and cooling
- Cooling:Central Electric
- Heating:Forced Air
Structure and exterior
- Year built:1992
- Building area:2,691 sq. ft.
- Lot area:0.32 Acres
- Lot Features:Mature Trees, Sidewalks
- Construction Materials:Brick, Wood Siding
- Foundation Description:Concrete Perimeter
Schools
- High school:Franklin Central High School
- Middle school:Franklin Central Junior High
- Elementary school:Mary Adams Elementary School
Utilities
- Water:Public Water
Finances and disclosures
- Price:$465,000
- Price per sq. ft.:$172.8
Features and amenities
- Appliances:Microwave, Refrigerator, Washer
- Laundry features:Dryer, Washer
- Amenities:Attic Access, Wood Work Painted, Wood Work Stained
New listings near 7405 Franklin Parke Court
- New
 $300,000Active2 beds 3 baths1,556 sq. ft.
$300,000Active2 beds 3 baths1,556 sq. ft.2938 W New York Street, Indianapolis, IN 46222
MLS# 22083517Listed by: @PROPERTIES - New
 $375,000Active3 beds 3 baths1,945 sq. ft.
$375,000Active3 beds 3 baths1,945 sq. ft.7519 Perilla Court, Indianapolis, IN 46237
MLS# 22085195Listed by: KELLER WILLIAMS INDY METRO S - New
 $169,900Active2 beds 1 baths800 sq. ft.
$169,900Active2 beds 1 baths800 sq. ft.3141 N Bolton Avenue, Indianapolis, IN 46218
MLS# 22085539Listed by: CANON REAL ESTATE SERVICES LLC - New
 $335,000Active4 beds 3 baths2,113 sq. ft.
$335,000Active4 beds 3 baths2,113 sq. ft.1414 Leonard Street, Indianapolis, IN 46203
MLS# 22085750Listed by: @PROPERTIES - New
 $159,900Active2 beds 2 baths1,134 sq. ft.
$159,900Active2 beds 2 baths1,134 sq. ft.5701 Bradston Way, Indianapolis, IN 46237
MLS# 22085880Listed by: F.C. TUCKER COMPANY - New
 $489,000Active5 beds 4 baths3,456 sq. ft.
$489,000Active5 beds 4 baths3,456 sq. ft.7812 Buckskin Drive, Indianapolis, IN 46250
MLS# 22086090Listed by: SENIOR REAL ESTATE EXPERTS - New
 $199,950Active3 beds 4 baths2,520 sq. ft.
$199,950Active3 beds 4 baths2,520 sq. ft.3327 Decker Ridge Drive, Indianapolis, IN 46268
MLS# 22086154Listed by: NEW QUANTUM REALTY GROUP - New
 $299,900Active5 beds 3 baths1,960 sq. ft.
$299,900Active5 beds 3 baths1,960 sq. ft.5625 Gateway Drive, Indianapolis, IN 46254
MLS# 22086160Listed by: HIGHGARDEN REAL ESTATE - New
 $229,000Active2 beds 1 baths896 sq. ft.
$229,000Active2 beds 1 baths896 sq. ft.5763 N Keystone Avenue, Indianapolis, IN 46220
MLS# 22053469Listed by: @PROPERTIES - New
 $179,900Active3 beds 2 baths1,938 sq. ft.
$179,900Active3 beds 2 baths1,938 sq. ft.10419 Mercury Drive, Indianapolis, IN 46229
MLS# 22084681Listed by: TRELORA REALTY

