7426 Red Bluff Drive, Indianapolis, IN 46214
Local realty services provided by:Better Homes and Gardens Real Estate Gold Key
7426 Red Bluff Drive,Indianapolis, IN 46214
$309,900
- 3 Beds
- 3 Baths
- 2,262 sq. ft.
- Single family
- Active
Listed by: katie colden, damian colden
Office: united real estate indpls
MLS#:22074624
Source:IN_MIBOR
Price summary
- Price:$309,900
- Price per sq. ft.:$126.9
About this home
Welcome to this charming 3-bedroom, 2.5-bath two-story home in desirable Aspen Ridge in the Eagle Creek area. The freshly painted interior makes this home truly move-in ready. With an inviting layout and numerous updates throughout, this property offers plenty of space for all your needs. The main level features a bright living room with vaulted ceilings and wood flooring, along with a versatile formal dining room or office space. The family room is open to the kitchen and includes a warm, cozy wood-burning fireplace and a large window overlooking the backyard. The kitchen is equipped with newer appliances and a convenient pantry, helping to make meal prep a breeze. Upstairs, the primary suite boasts wood floors, a walk-in closet, and a private bath complete with a soaking tub, separate shower, and double sinks. Two additional bedrooms provide flexibility, with the third bedroom currently open to the lower level but easily enclosed for privacy if desired. The finished basement offers valuable additional living space, perfect as a flex room for entertainment, hobbies, or a home gym. The home also includes a two-car garage and convenient access to I-465, I-65, shopping, restaurants, and local amenities. Eagle Creek Park is just minutes away. Step outside to a large, fully fenced backyard with a spacious deck ideal for outdoor gatherings. The storage shed, complete with electricity, adds even more functionality and possibilities. Move-in ready and full of character, this Aspen Ridge home is one you won't want to miss!
Contact an agent
Home facts
- Year built:1994
- Listing ID #:22074624
- Added:1 day(s) ago
- Updated:November 25, 2025 at 11:40 PM
Rooms and interior
- Bedrooms:3
- Total bathrooms:3
- Full bathrooms:2
- Half bathrooms:1
- Living area:2,262 sq. ft.
Heating and cooling
- Cooling:Central Electric
- Heating:Electric, Forced Air
Structure and exterior
- Year built:1994
- Building area:2,262 sq. ft.
- Lot area:0.12 Acres
Utilities
- Water:Public Water
Finances and disclosures
- Price:$309,900
- Price per sq. ft.:$126.9
New listings near 7426 Red Bluff Drive
- New
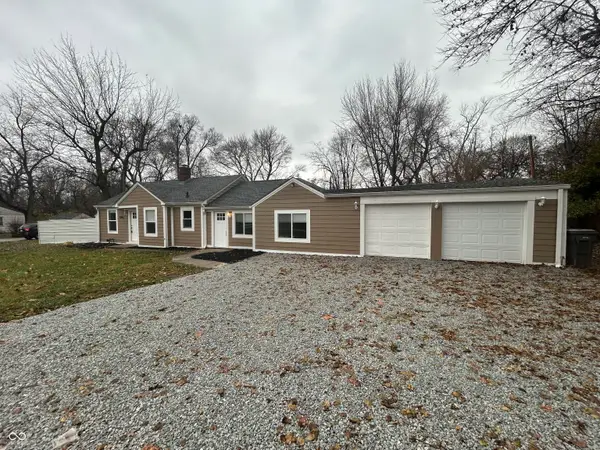 $239,900Active3 beds 2 baths1,204 sq. ft.
$239,900Active3 beds 2 baths1,204 sq. ft.3302 E 42nd Street, Indianapolis, IN 46205
MLS# 22074770Listed by: RE/MAX ADVANCED REALTY - New
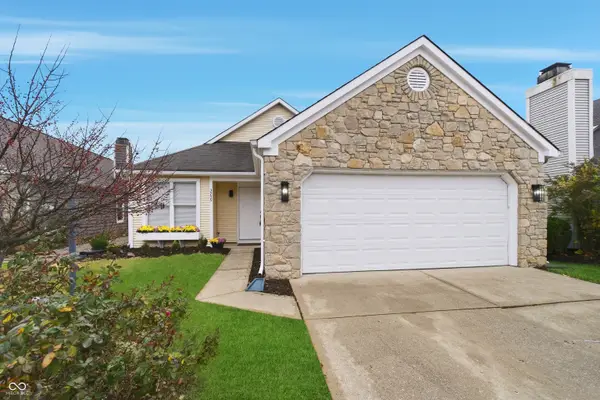 $314,900Active3 beds 2 baths1,338 sq. ft.
$314,900Active3 beds 2 baths1,338 sq. ft.3259 Eddy Court, Indianapolis, IN 46214
MLS# 22074857Listed by: INDIANA REAL ESTATE GROUP, LLC - Open Fri, 12 to 2pmNew
 $359,900Active3 beds 3 baths1,629 sq. ft.
$359,900Active3 beds 3 baths1,629 sq. ft.4225 Springwood Trail, Indianapolis, IN 46228
MLS# 22073654Listed by: F.C. TUCKER COMPANY - New
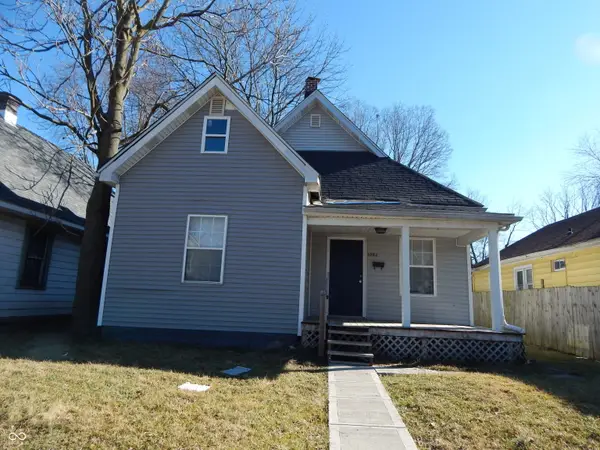 $129,900Active4 beds 1 baths2,218 sq. ft.
$129,900Active4 beds 1 baths2,218 sq. ft.1051 N Holmes Avenue, Indianapolis, IN 46222
MLS# 22074208Listed by: BARRON PROPERTY SERVICES - New
 $79,900Active3 beds 1 baths980 sq. ft.
$79,900Active3 beds 1 baths980 sq. ft.1467 Blaine Avenue, Indianapolis, IN 46221
MLS# 22074514Listed by: BARRON PROPERTY SERVICES - New
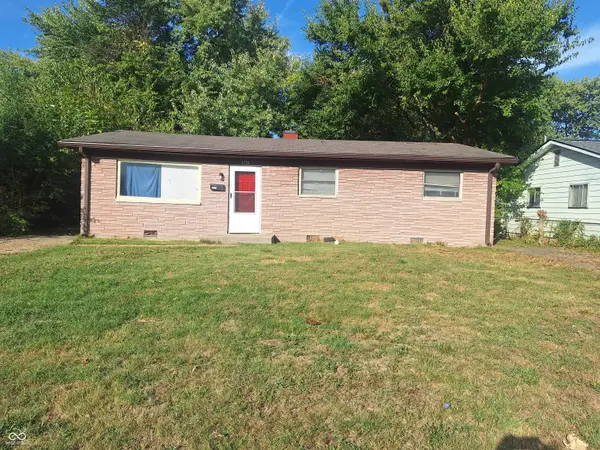 $104,900Active3 beds 1 baths1,066 sq. ft.
$104,900Active3 beds 1 baths1,066 sq. ft.2716 Baltimore Avenue, Indianapolis, IN 46218
MLS# 22074526Listed by: BARRON PROPERTY SERVICES - New
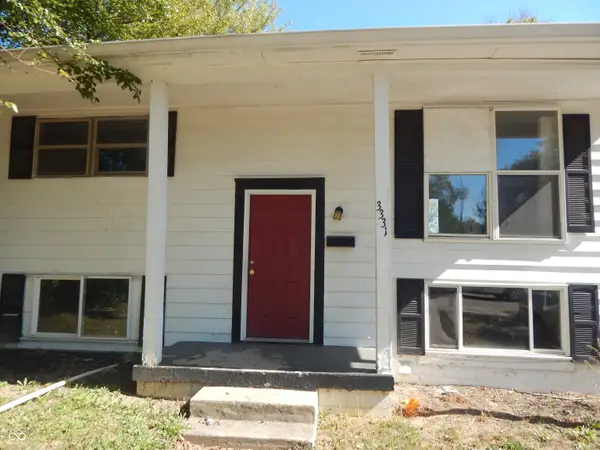 $84,900Active4 beds 2 baths1,500 sq. ft.
$84,900Active4 beds 2 baths1,500 sq. ft.3331 N Chester Avenue, Indianapolis, IN 46218
MLS# 22074785Listed by: BARRON PROPERTY SERVICES - New
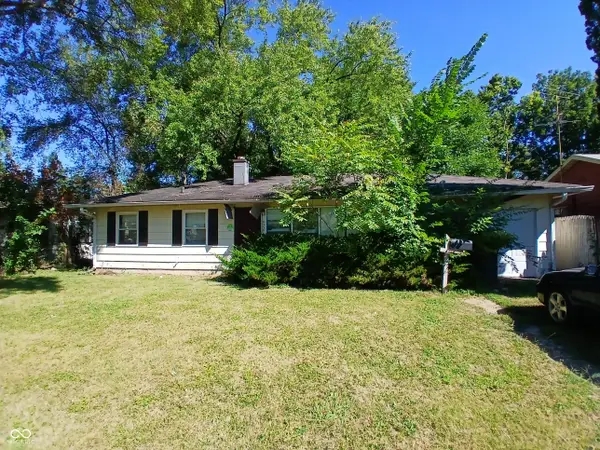 $119,900Active3 beds 1 baths900 sq. ft.
$119,900Active3 beds 1 baths900 sq. ft.4338 Thrush Drive, Indianapolis, IN 46222
MLS# 22074789Listed by: BARRON PROPERTY SERVICES - New
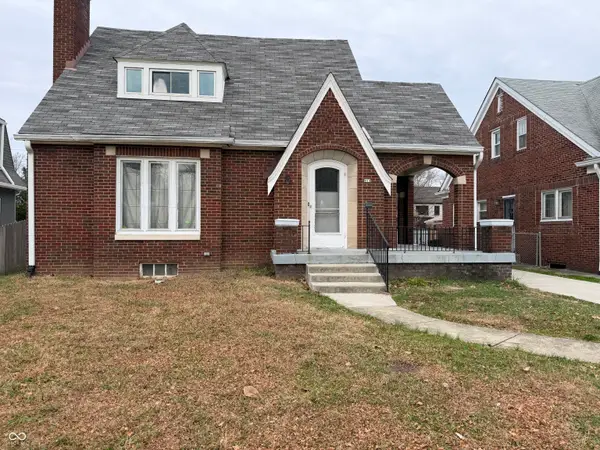 $419,000Active4 beds 2 baths2,430 sq. ft.
$419,000Active4 beds 2 baths2,430 sq. ft.314 W Hampton Drive, Indianapolis, IN 46208
MLS# 22074843Listed by: CARPENTER, REALTORS - New
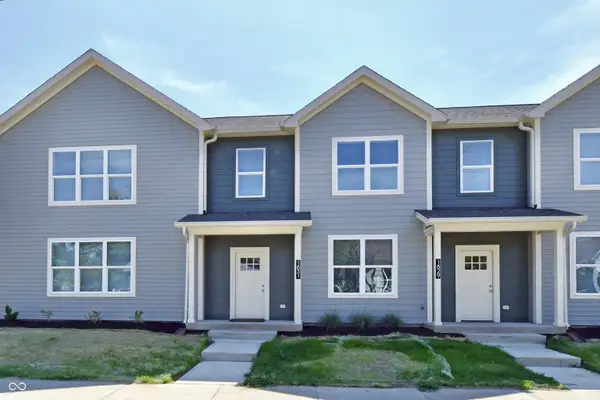 $200,000Active3 beds 2 baths1,284 sq. ft.
$200,000Active3 beds 2 baths1,284 sq. ft.246 N Randolph Street, Indianapolis, IN 46201
MLS# 22074893Listed by: ELEVATE 317 REALTY LLC
