7431 Sedgewick Way, Indianapolis, IN 46256
Local realty services provided by:Better Homes and Gardens Real Estate Gold Key
7431 Sedgewick Way,Indianapolis, IN 46256
$244,900
- 3 Beds
- 2 Baths
- 1,362 sq. ft.
- Single family
- Active
Listed by:rosie berzenye
Office:t&h realty services, inc.
MLS#:22059267
Source:IN_MIBOR
Price summary
- Price:$244,900
- Price per sq. ft.:$179.81
About this home
Charming Ranch in Heritage Park - Brand New Roof! Welcome to this beautifully maintained 3-bedroom, 2-bath ranch home nestled in the desirable Heritage Park neighborhood of Lawrence Township. With just under 1,400 square feet of living space, this home offers comfort, functionality, and thoughtful design throughout. Step onto the inviting front porch and into a spacious living room featuring soaring ceilings and an open-concept layout perfect for everyday living or entertaining. The adjoining dining area and kitchen are filled with natural light from a skylight above, enhancing the warm and welcoming atmosphere. The kitchen boasts sleek black appliances, ample cabinetry, a pantry for extra storage, and additional counter space ideal for meal prep or casual dining- overlooking the main living area. Down the hall, you'll find a generous primary suite complete with a walk-in closet and full bath with a tub/shower combo. Two additional spacious bedrooms and a second full bath provide flexible living options for family, guests, or a home office. Convenience continues with a first-floor laundry room and fresh, neutral paint throughout. Step outside to enjoy the open backyard patio-perfect for relaxing or customizing into your ideal outdoor space. Don't miss the opportunity to own this move-in-ready gem in a fantastic location close to schools, parks, and amenities!
Contact an agent
Home facts
- Year built:1997
- Listing ID #:22059267
- Added:45 day(s) ago
- Updated:October 13, 2025 at 09:28 PM
Rooms and interior
- Bedrooms:3
- Total bathrooms:2
- Full bathrooms:2
- Living area:1,362 sq. ft.
Heating and cooling
- Cooling:Central Electric
- Heating:Forced Air
Structure and exterior
- Year built:1997
- Building area:1,362 sq. ft.
- Lot area:0.11 Acres
Schools
- High school:Lawrence North High School
- Middle school:Fall Creek Valley Middle School
- Elementary school:Crestview Elementary School
Utilities
- Water:Public Water
Finances and disclosures
- Price:$244,900
- Price per sq. ft.:$179.81
New listings near 7431 Sedgewick Way
- New
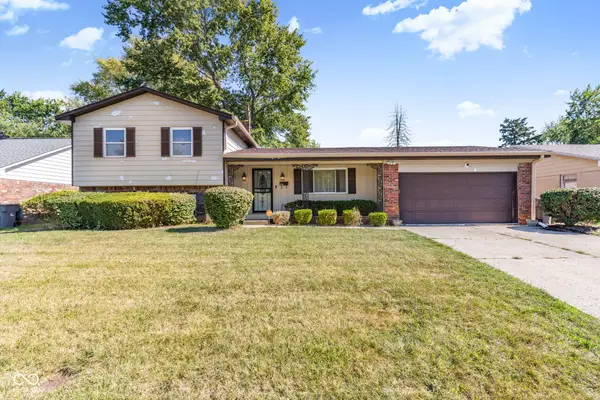 $280,000Active3 beds 3 baths2,332 sq. ft.
$280,000Active3 beds 3 baths2,332 sq. ft.3159 Arbutus Drive, Indianapolis, IN 46224
MLS# 22067566Listed by: HIGHGARDEN REAL ESTATE - New
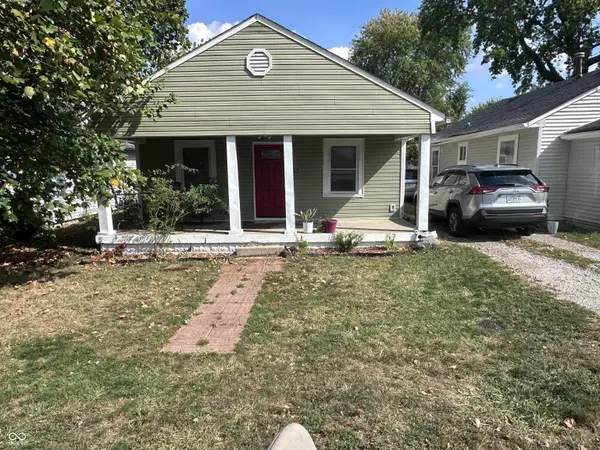 $199,000Active3 beds 1 baths1,200 sq. ft.
$199,000Active3 beds 1 baths1,200 sq. ft.507 S Cole Street, Indianapolis, IN 46241
MLS# 22068037Listed by: CAVA REALTY GROUP - New
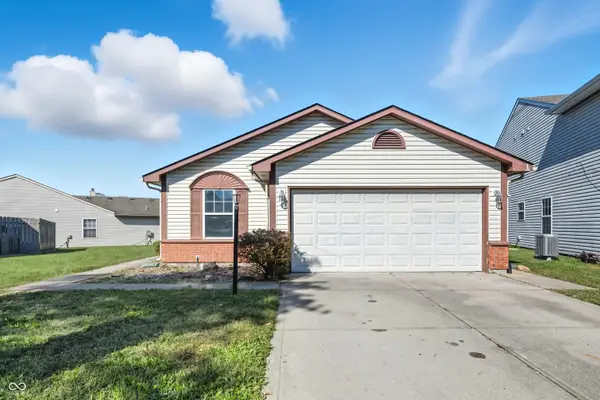 $220,000Active3 beds 2 baths1,364 sq. ft.
$220,000Active3 beds 2 baths1,364 sq. ft.7710 Vincent Court, Indianapolis, IN 46217
MLS# 22068059Listed by: RED BRIDGE REAL ESTATE - New
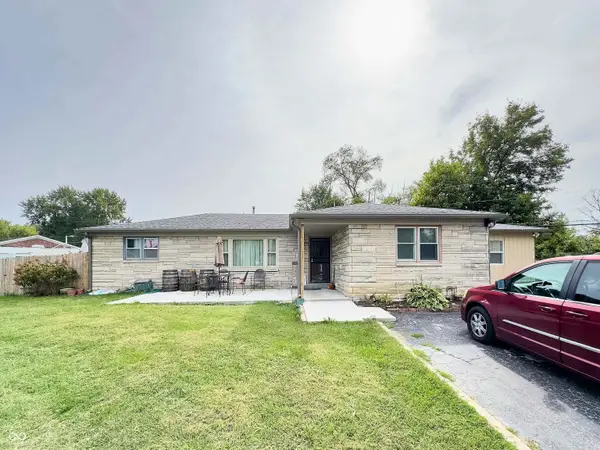 $224,900Active3 beds 2 baths2,100 sq. ft.
$224,900Active3 beds 2 baths2,100 sq. ft.5231 E Cheryl Lane, Indianapolis, IN 46203
MLS# 22067955Listed by: LAUCK REAL ESTATE SEVICES, LLC - New
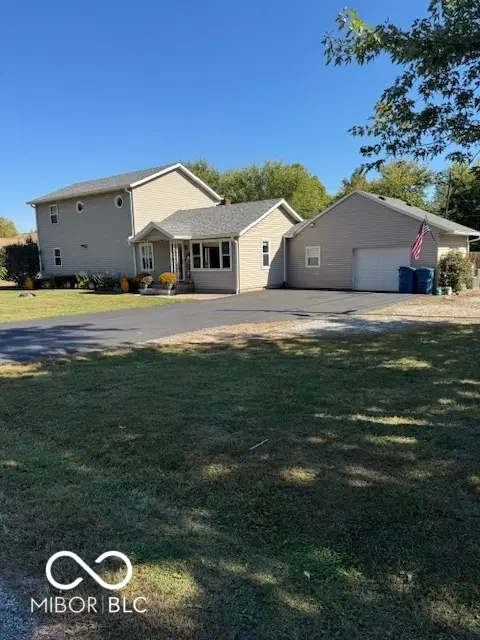 $269,900Active3 beds 3 baths2,412 sq. ft.
$269,900Active3 beds 3 baths2,412 sq. ft.25 N Brandt Street, Indianapolis, IN 46214
MLS# 22067969Listed by: KELLER WILLIAMS INDY METRO S - New
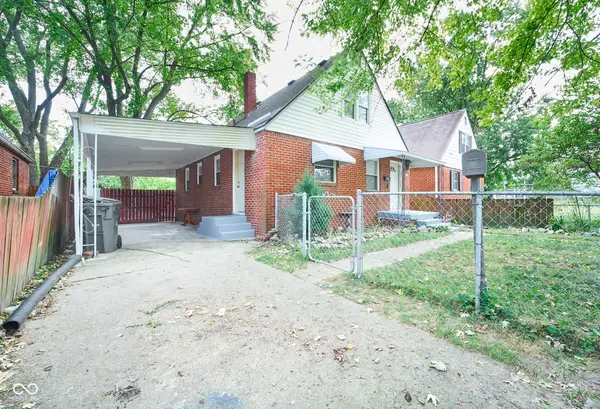 $185,000Active3 beds 2 baths1,804 sq. ft.
$185,000Active3 beds 2 baths1,804 sq. ft.659 Temperance Avenue, Indianapolis, IN 46203
MLS# 22068028Listed by: DIAMOND STARS REALTY LLC - New
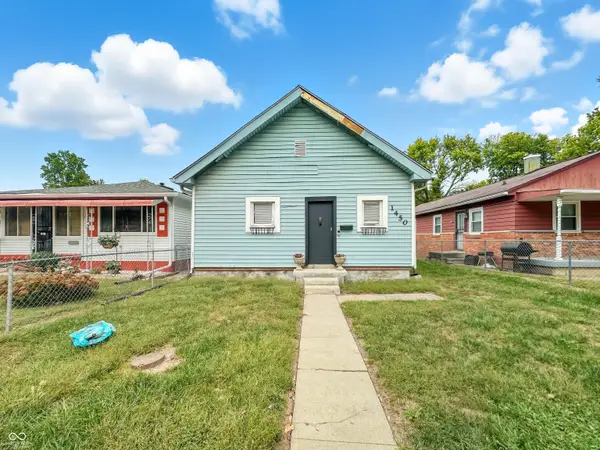 $109,900Active3 beds 1 baths1,237 sq. ft.
$109,900Active3 beds 1 baths1,237 sq. ft.1450 W 33rd Street, Indianapolis, IN 46208
MLS# 22068039Listed by: RED BRIDGE REAL ESTATE - New
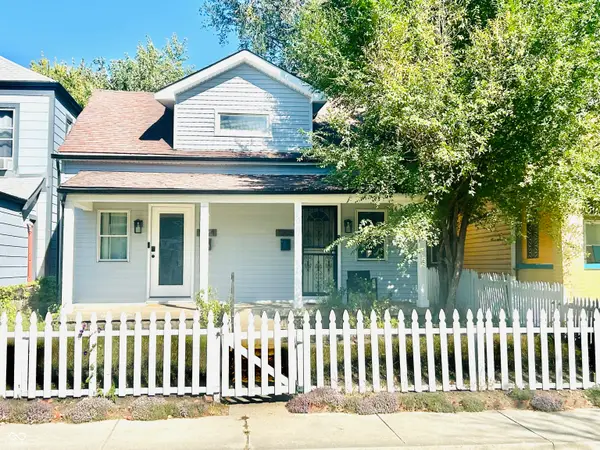 $325,000Active-- beds -- baths
$325,000Active-- beds -- baths1204-1206 Hoyt Avenue, Indianapolis, IN 46203
MLS# 22067683Listed by: F.C. TUCKER COMPANY - New
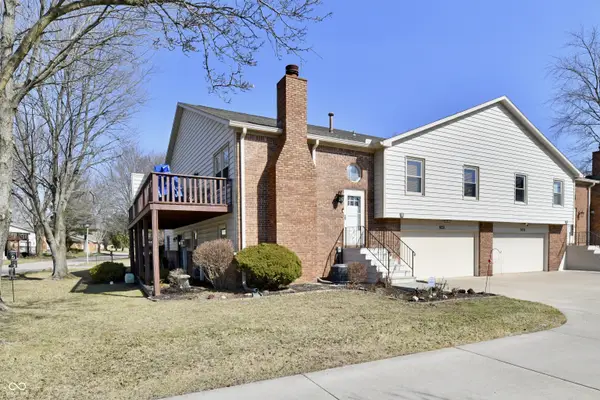 $220,000Active3 beds 3 baths2,124 sq. ft.
$220,000Active3 beds 3 baths2,124 sq. ft.9235 Doubloon Road, Indianapolis, IN 46268
MLS# 22067948Listed by: CARPENTER, REALTORS - New
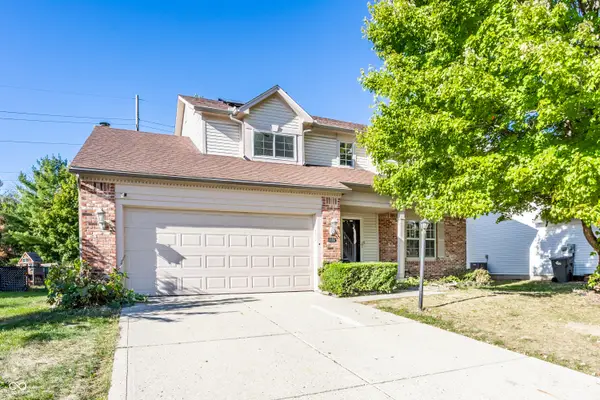 $359,900Active4 beds 4 baths3,040 sq. ft.
$359,900Active4 beds 4 baths3,040 sq. ft.6949 Antelope Drive, Indianapolis, IN 46278
MLS# 22067998Listed by: DAISY REAL ESTATE GROUP
