7443 Country Brook Drive, Indianapolis, IN 46260
Local realty services provided by:Better Homes and Gardens Real Estate Gold Key

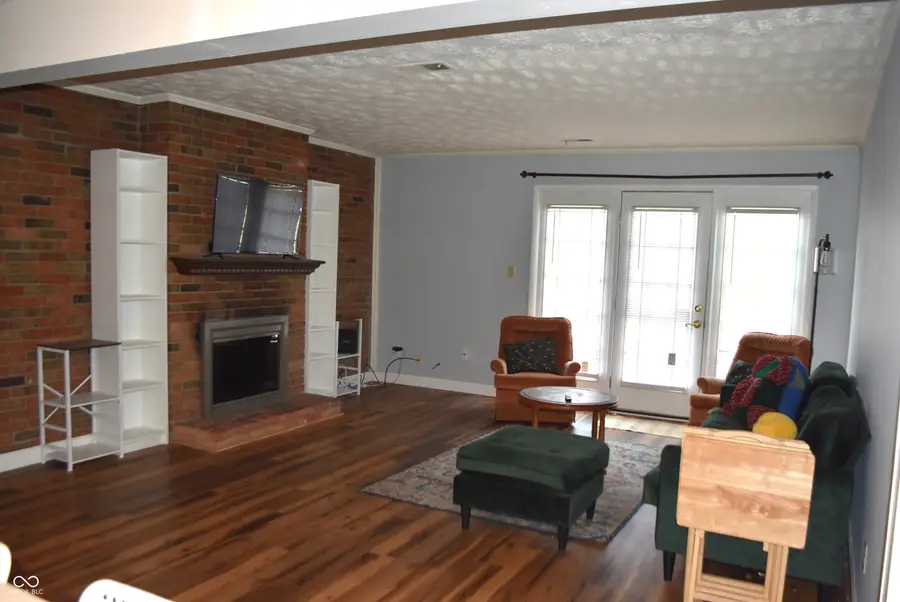

7443 Country Brook Drive,Indianapolis, IN 46260
$119,900
- 2 Beds
- 2 Baths
- 1,216 sq. ft.
- Condominium
- Pending
Listed by:barry delk
Office:berkshire hathaway home
MLS#:22040980
Source:IN_MIBOR
Price summary
- Price:$119,900
- Price per sq. ft.:$98.6
About this home
HOME HAS PENDED OFFER (7/5/25), BUT TAKING BACK UPS UNTIL FINANCING IS CLEARED. Country Brook Gem! Cozy easy care & efficient condo features: 2 Large Bedrooms with Hardwood Floors, Updated Kitchen w/Ceramic Tile Floors & Quality Cabinets & full compliment of appliances, Large Living Room with Full Wall Wood Burning Fireplace. Big Primary Bedroom has Full Bath, Laundry are & double closets. Updated Thermal Windows throughout. Has a Front & Large rear Patio areas & a storage shed. Nice for cookouts, or just step outs for air. Maybe the best location in neighborhood with full shade area outside and parking out front, plus room for a few guests! Each unit is assigned 2 parking passes. One of Washington Townships hidden treasures and budget beaters. Great location between 71st & 75th & Ditch. Community has lots of green & open space and sidewalks for easy strolls for you or pets. Ample covered parking, a pool, tennis or pickleball courts (you choice I suppose). Low utilities and water bill is covered by monthly HOA fee. Northside location near lots of restaurants, area shops and a couple of hops to Brood Ripple. Nearby schools, Little League Fields, Holiday park & more!
Contact an agent
Home facts
- Year built:1966
- Listing Id #:22040980
- Added:71 day(s) ago
- Updated:July 14, 2025 at 11:07 PM
Rooms and interior
- Bedrooms:2
- Total bathrooms:2
- Full bathrooms:1
- Half bathrooms:1
- Living area:1,216 sq. ft.
Heating and cooling
- Cooling:Central Electric
- Heating:Forced Air
Structure and exterior
- Year built:1966
- Building area:1,216 sq. ft.
- Lot area:0.14 Acres
Schools
- High school:North Central High School
Utilities
- Water:Public Water
Finances and disclosures
- Price:$119,900
- Price per sq. ft.:$98.6
New listings near 7443 Country Brook Drive
- New
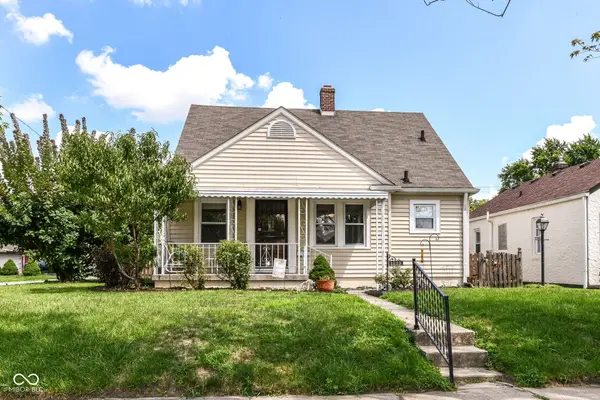 $229,000Active3 beds 1 baths1,233 sq. ft.
$229,000Active3 beds 1 baths1,233 sq. ft.1335 N Linwood Avenue, Indianapolis, IN 46201
MLS# 22055900Listed by: NEW QUANTUM REALTY GROUP - New
 $369,500Active3 beds 2 baths1,275 sq. ft.
$369,500Active3 beds 2 baths1,275 sq. ft.10409 Barmore Avenue, Indianapolis, IN 46280
MLS# 22056446Listed by: CENTURY 21 SCHEETZ - New
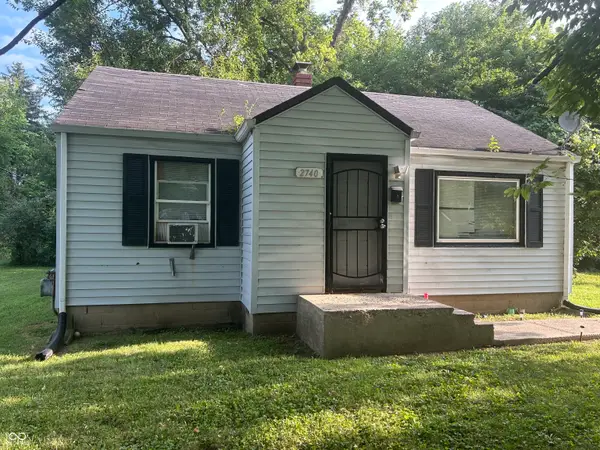 $79,000Active2 beds 1 baths776 sq. ft.
$79,000Active2 beds 1 baths776 sq. ft.2740 E 37th Street, Indianapolis, IN 46218
MLS# 22056662Listed by: EVERHART STUDIO, LTD. - New
 $79,000Active2 beds 1 baths696 sq. ft.
$79,000Active2 beds 1 baths696 sq. ft.3719 Kinnear Avenue, Indianapolis, IN 46218
MLS# 22056663Listed by: EVERHART STUDIO, LTD. - New
 $150,000Active3 beds 2 baths1,082 sq. ft.
$150,000Active3 beds 2 baths1,082 sq. ft.2740 N Rural Street, Indianapolis, IN 46218
MLS# 22056665Listed by: EVERHART STUDIO, LTD. - New
 $140,000Active4 beds 2 baths1,296 sq. ft.
$140,000Active4 beds 2 baths1,296 sq. ft.2005 N Bancroft Street, Indianapolis, IN 46218
MLS# 22056666Listed by: EVERHART STUDIO, LTD. - New
 $199,000Active4 beds 1 baths2,072 sq. ft.
$199,000Active4 beds 1 baths2,072 sq. ft.2545 Broadway Street, Indianapolis, IN 46205
MLS# 22056694Listed by: @PROPERTIES - New
 $135,000Active3 beds 1 baths1,500 sq. ft.
$135,000Active3 beds 1 baths1,500 sq. ft.1301 W 34th Street, Indianapolis, IN 46208
MLS# 22056830Listed by: BLK KEY REALTY - New
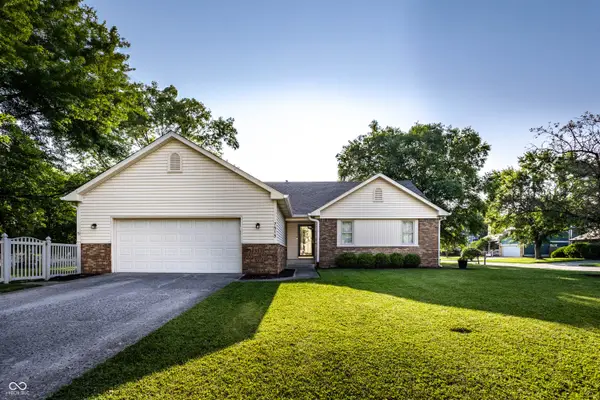 $309,900Active3 beds 2 baths1,545 sq. ft.
$309,900Active3 beds 2 baths1,545 sq. ft.7515 Davis Lane, Indianapolis, IN 46236
MLS# 22052912Listed by: F.C. TUCKER COMPANY - New
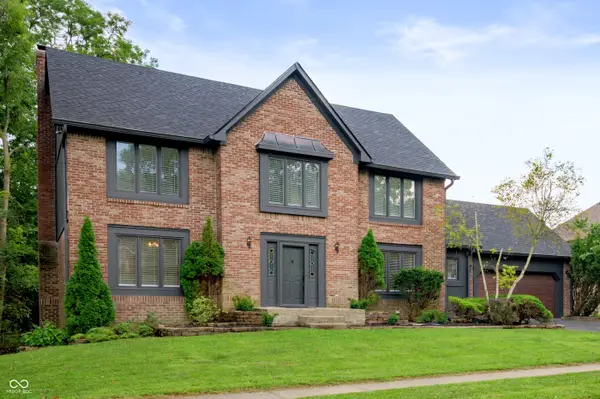 $590,000Active4 beds 4 baths3,818 sq. ft.
$590,000Active4 beds 4 baths3,818 sq. ft.7474 Oakland Hills Drive, Indianapolis, IN 46236
MLS# 22055624Listed by: KELLER WILLIAMS INDY METRO S
