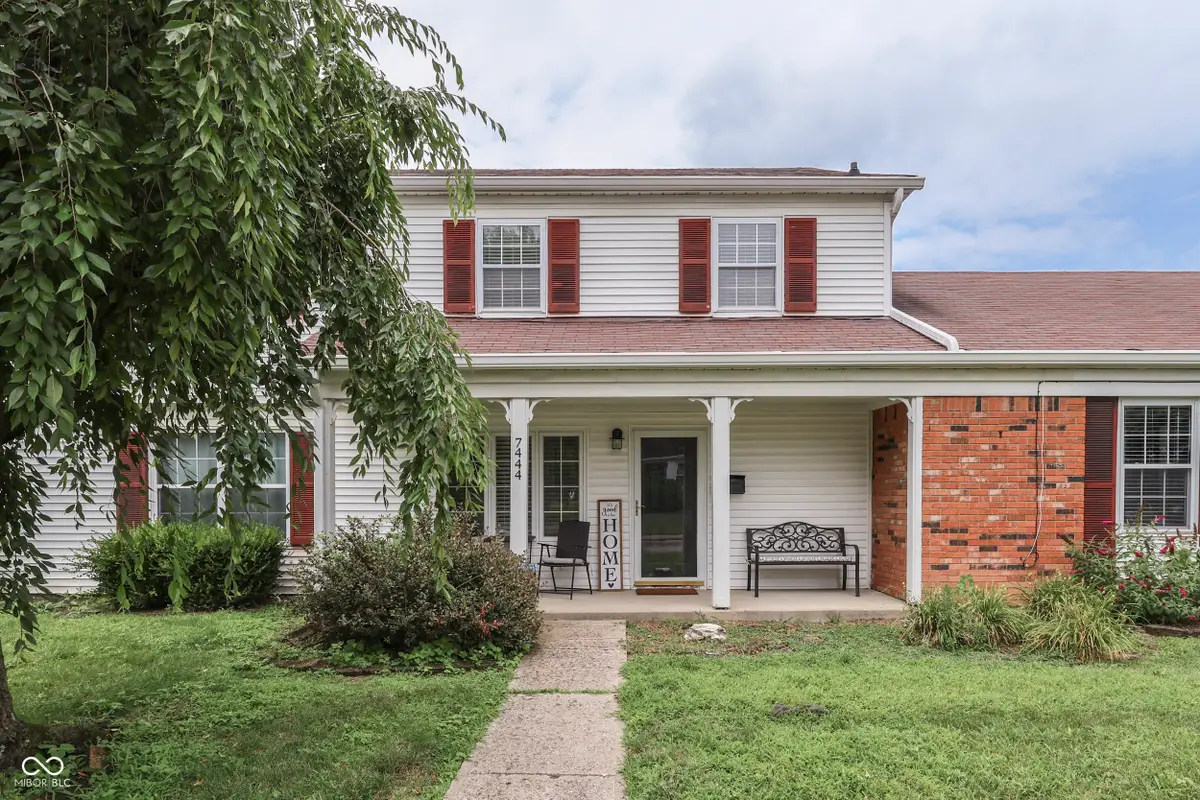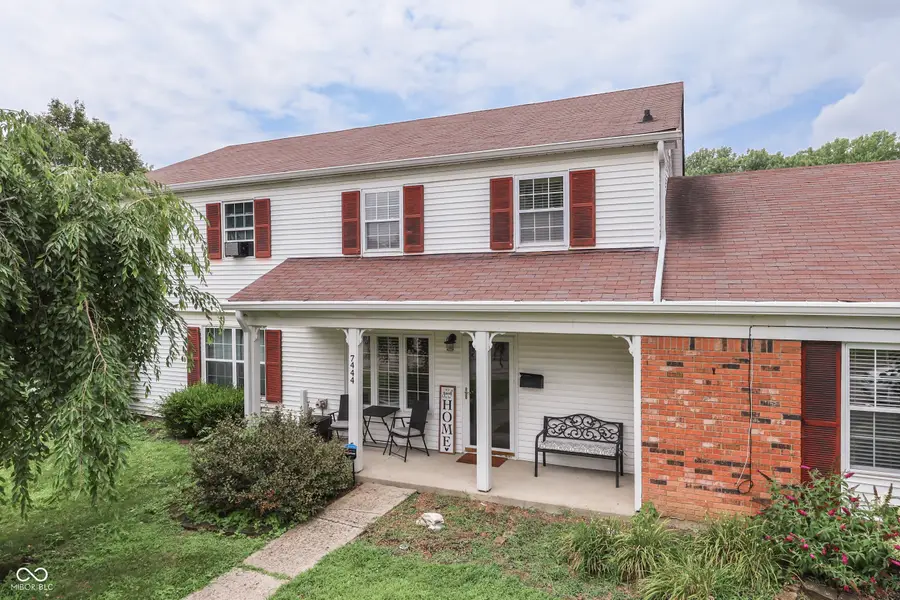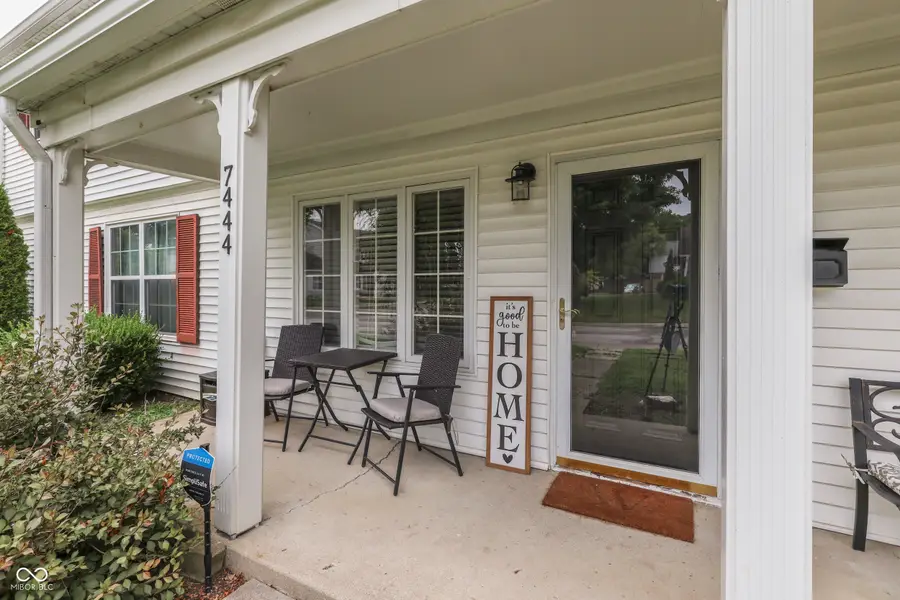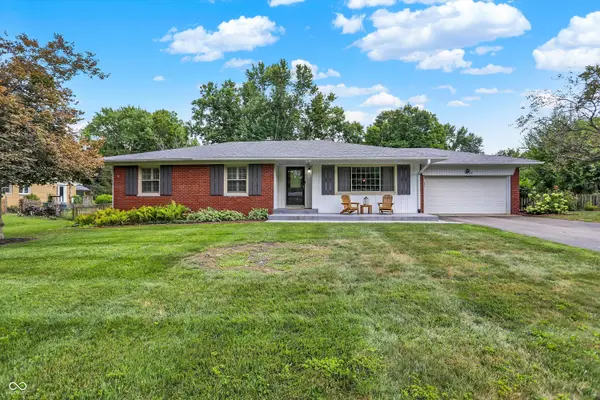7444 Melanie Lane, Indianapolis, IN 46217
Local realty services provided by:Better Homes and Gardens Real Estate Gold Key



7444 Melanie Lane,Indianapolis, IN 46217
$142,500
- 3 Beds
- 2 Baths
- 1,376 sq. ft.
- Condominium
- Pending
Listed by:ben mobley
Office:carpenter, realtors
MLS#:22050242
Source:IN_MIBOR
Price summary
- Price:$142,500
- Price per sq. ft.:$103.56
About this home
Welcome home to this beautifully updated 2-story, 3-bedroom, 1.5-bath condo in the heart of Perry Township. From the moment you step inside, you'll fall in love with the modern updates and cozy charm. The main level features durable and stylish vinyl plank flooring throughout, leading into a fully remodeled kitchen and updated bathrooms that offer both function and flair. Upstairs, the bedrooms are bright and airy with soft carpet and thoughtful design touches. The full bathroom has been tastefully refreshed, offering a serene retreat to start and end your day. Spend evenings relaxing or entertaining on the private, covered concrete patio-perfect for pets, grilling, or quiet evenings outdoors. This move-in ready home offers comfort, convenience, and a sense of style-ideal for first-time buyers, downsizers, or anyone in between. Located near schools, parks, and shopping, this one won't last long! Cash or conventional financing only. No FHA/VA. Special low rate financing available... no money down, no mortgage insurance and a low rate if you qualify!
Contact an agent
Home facts
- Year built:1975
- Listing Id #:22050242
- Added:33 day(s) ago
- Updated:July 22, 2025 at 05:39 PM
Rooms and interior
- Bedrooms:3
- Total bathrooms:2
- Full bathrooms:1
- Half bathrooms:1
- Living area:1,376 sq. ft.
Heating and cooling
- Cooling:Central Electric
- Heating:Forced Air
Structure and exterior
- Year built:1975
- Building area:1,376 sq. ft.
Utilities
- Water:Public Water
Finances and disclosures
- Price:$142,500
- Price per sq. ft.:$103.56
New listings near 7444 Melanie Lane
- New
 $630,000Active4 beds 4 baths4,300 sq. ft.
$630,000Active4 beds 4 baths4,300 sq. ft.9015 Admirals Pointe Drive, Indianapolis, IN 46236
MLS# 22032432Listed by: CENTURY 21 SCHEETZ - New
 $20,000Active0.12 Acres
$20,000Active0.12 Acres3029 Graceland Avenue, Indianapolis, IN 46208
MLS# 22055179Listed by: EXP REALTY LLC - New
 $174,900Active3 beds 2 baths1,064 sq. ft.
$174,900Active3 beds 2 baths1,064 sq. ft.321 Lindley Avenue, Indianapolis, IN 46241
MLS# 22055184Listed by: TRUE PROPERTY MANAGEMENT - New
 $293,000Active2 beds 2 baths2,070 sq. ft.
$293,000Active2 beds 2 baths2,070 sq. ft.1302 Lasalle Street, Indianapolis, IN 46201
MLS# 22055236Listed by: KELLER WILLIAMS INDY METRO NE - New
 $410,000Active3 beds 2 baths1,809 sq. ft.
$410,000Active3 beds 2 baths1,809 sq. ft.5419 Haverford Avenue, Indianapolis, IN 46220
MLS# 22055601Listed by: KELLER WILLIAMS INDY METRO S - New
 $359,500Active3 beds 2 baths2,137 sq. ft.
$359,500Active3 beds 2 baths2,137 sq. ft.4735 E 78th Street, Indianapolis, IN 46250
MLS# 22056164Listed by: CENTURY 21 SCHEETZ - New
 $44,900Active0.08 Acres
$44,900Active0.08 Acres235 E Caven Street, Indianapolis, IN 46225
MLS# 22056753Listed by: KELLER WILLIAMS INDY METRO S - New
 $390,000Active2 beds 4 baths1,543 sq. ft.
$390,000Active2 beds 4 baths1,543 sq. ft.2135 N College Avenue, Indianapolis, IN 46202
MLS# 22056221Listed by: F.C. TUCKER COMPANY - New
 $199,000Active3 beds 1 baths1,222 sq. ft.
$199,000Active3 beds 1 baths1,222 sq. ft.1446 Spann Avenue, Indianapolis, IN 46203
MLS# 22056272Listed by: SCOTT ESTATES - New
 $365,000Active4 beds 3 baths2,736 sq. ft.
$365,000Active4 beds 3 baths2,736 sq. ft.6719 Heritage Hill Drive, Indianapolis, IN 46237
MLS# 22056511Listed by: RE/MAX ADVANCED REALTY

