7533 Shasta Drive, Indianapolis, IN 46217
Local realty services provided by:Better Homes and Gardens Real Estate Gold Key
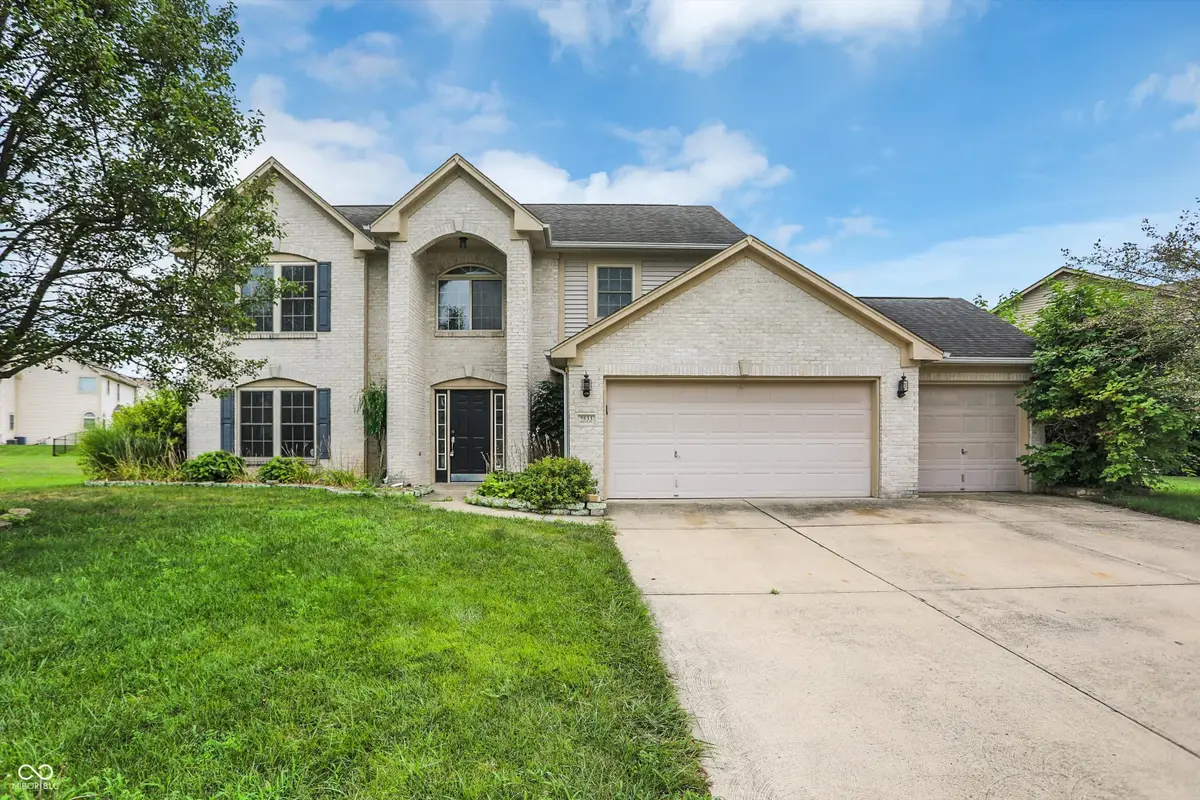
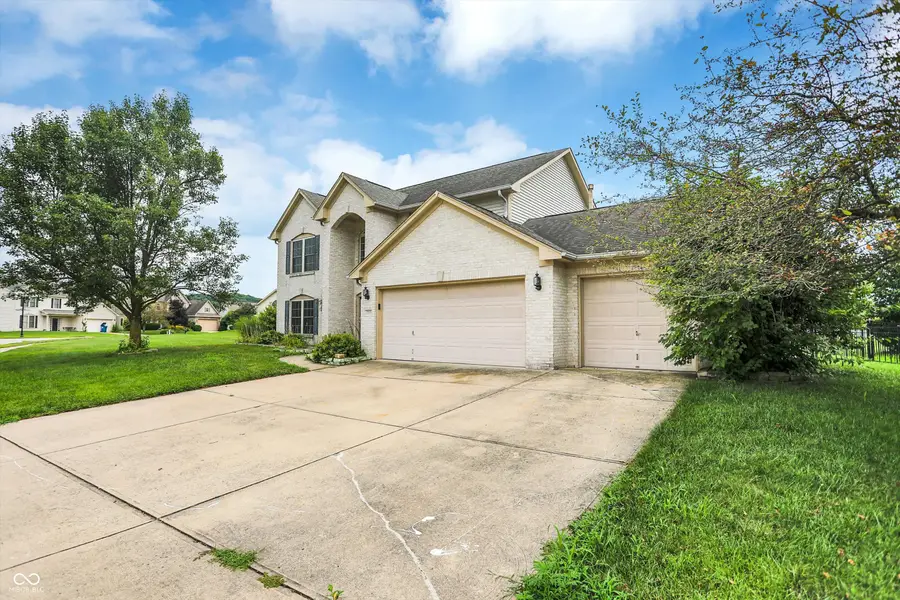
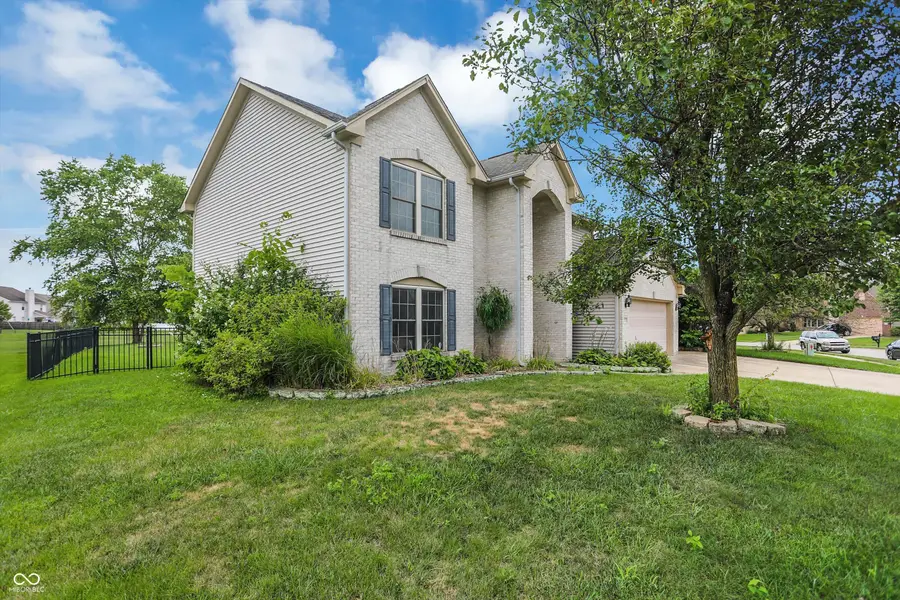
7533 Shasta Drive,Indianapolis, IN 46217
$330,000
- 4 Beds
- 3 Baths
- 2,223 sq. ft.
- Single family
- Active
Listed by:andrew aung
Office:serving you realty
MLS#:22052296
Source:IN_MIBOR
Price summary
- Price:$330,000
- Price per sq. ft.:$148.45
About this home
This gorgeous 4bedroom, 2.5bath home offers 2,165 sq ft of well-designed living space with today's premium finishes. The main floor features a bright open concept living area highlighted by a chef's kitchen with stainless-steel appliances, center island, breakfast bar, and a formal dining room. Upstairs, the serene primary retreat boasts a walkin closet and ensuite bathroom with dual vanities. Three additional sizable bedrooms provide flexibility for family or home office space. Outside, the fully fenced backyard complete with brick patio and fire pit backs onto common ground-ideal for summer gatherings and year-round enjoyment. A rare three-car attached garage lends ample storage or workshop space. Nestled in the sought-after Glenn's Valley neighborhood, this home offers close proximity to I465 and excellent local amenities. With an HOA that includes access to a clubhouse and playground, this property is perfect for families. Don't miss your chance-this home beautifully blends comfort, style, and convenience in one of Indianapolis's most accessible neighborhoods.
Contact an agent
Home facts
- Year built:2002
- Listing Id #:22052296
- Added:22 day(s) ago
- Updated:July 24, 2025 at 11:40 PM
Rooms and interior
- Bedrooms:4
- Total bathrooms:3
- Full bathrooms:2
- Half bathrooms:1
- Living area:2,223 sq. ft.
Heating and cooling
- Cooling:Central Electric
- Heating:Electric, Forced Air
Structure and exterior
- Year built:2002
- Building area:2,223 sq. ft.
- Lot area:0.25 Acres
Utilities
- Water:Public Water
Finances and disclosures
- Price:$330,000
- Price per sq. ft.:$148.45
New listings near 7533 Shasta Drive
- New
 $450,000Active4 beds 3 baths1,800 sq. ft.
$450,000Active4 beds 3 baths1,800 sq. ft.1433 Deloss Street, Indianapolis, IN 46201
MLS# 22038175Listed by: HIGHGARDEN REAL ESTATE - New
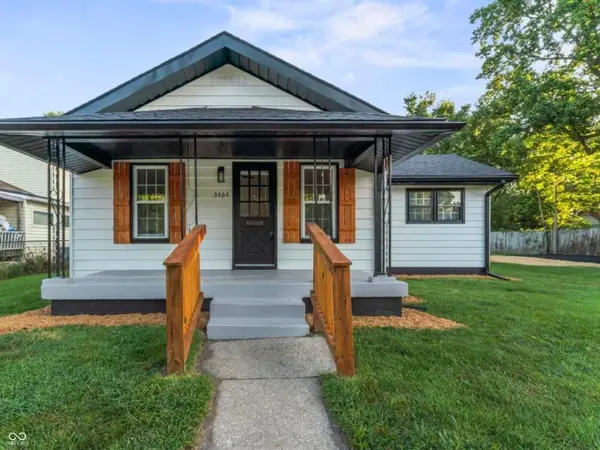 $224,900Active3 beds 2 baths1,088 sq. ft.
$224,900Active3 beds 2 baths1,088 sq. ft.3464 W 12th Street, Indianapolis, IN 46222
MLS# 22055982Listed by: CANON REAL ESTATE SERVICES LLC - New
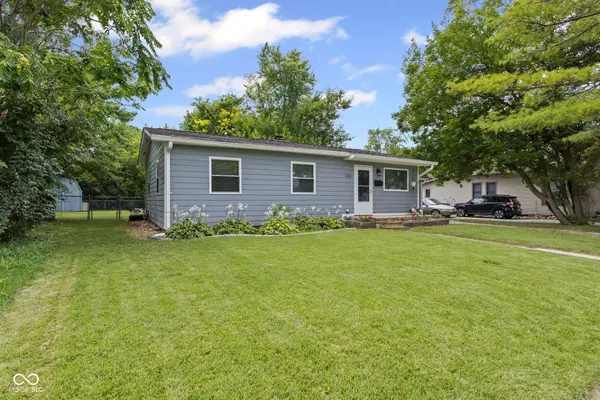 $179,900Active3 beds 1 baths999 sq. ft.
$179,900Active3 beds 1 baths999 sq. ft.1231 Windermire Street, Indianapolis, IN 46227
MLS# 22056529Listed by: MY AGENT - New
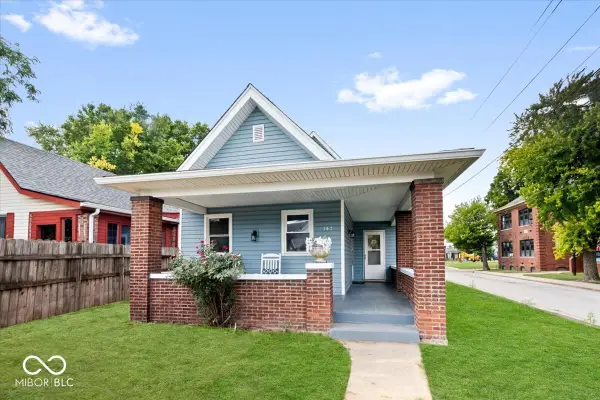 $362,000Active3 beds 2 baths1,529 sq. ft.
$362,000Active3 beds 2 baths1,529 sq. ft.1302 Laurel Street, Indianapolis, IN 46203
MLS# 22056739Listed by: SMITH FAMILY REALTY - New
 $44,900Active0.08 Acres
$44,900Active0.08 Acres248 E Caven Street, Indianapolis, IN 46225
MLS# 22056799Listed by: KELLER WILLIAMS INDY METRO S - New
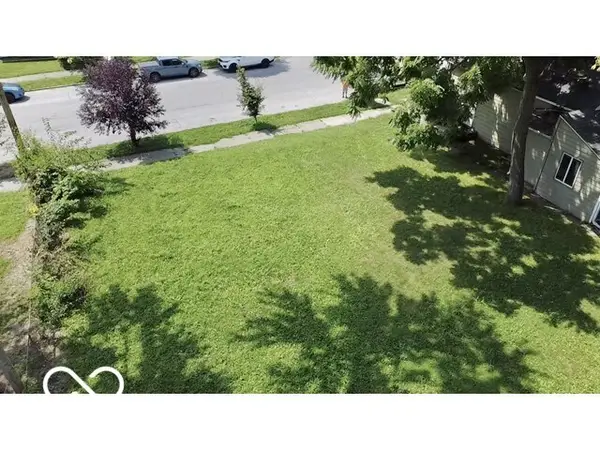 $34,900Active0.07 Acres
$34,900Active0.07 Acres334 Lincoln Street, Indianapolis, IN 46225
MLS# 22056813Listed by: KELLER WILLIAMS INDY METRO S - New
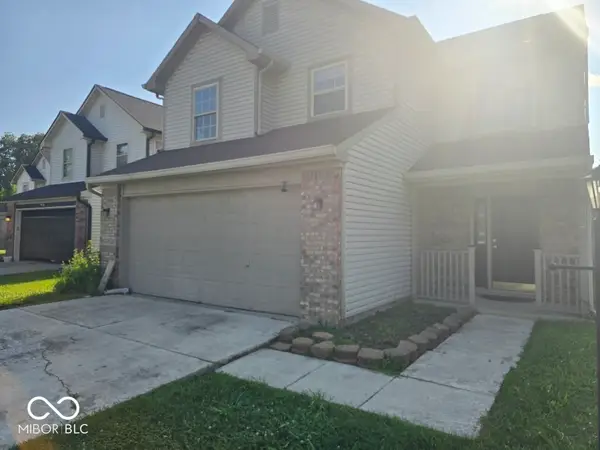 $199,900Active3 beds 3 baths1,231 sq. ft.
$199,900Active3 beds 3 baths1,231 sq. ft.5410 Waterton Lakes Drive, Indianapolis, IN 46237
MLS# 22056820Listed by: REALTY WEALTH ADVISORS - New
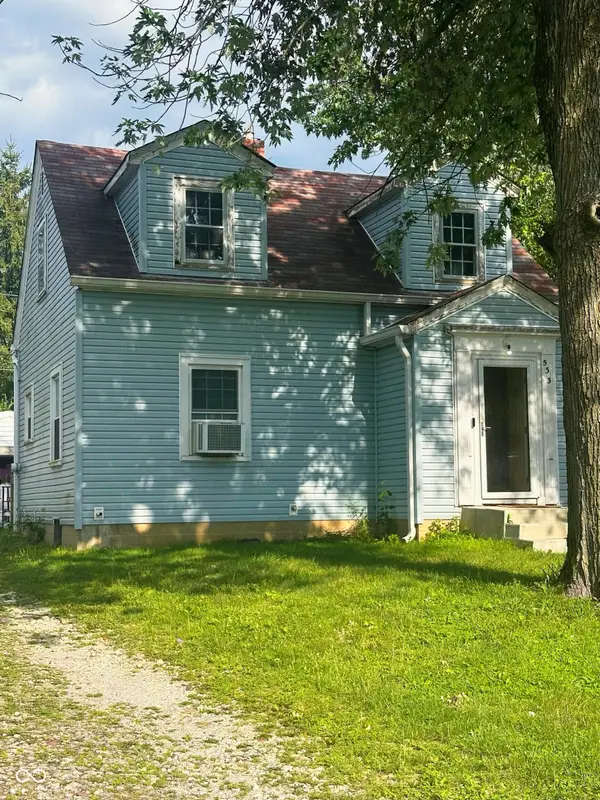 $155,000Active2 beds 1 baths865 sq. ft.
$155,000Active2 beds 1 baths865 sq. ft.533 Temperance Avenue, Indianapolis, IN 46203
MLS# 22055250Listed by: EXP REALTY, LLC - New
 $190,000Active2 beds 3 baths1,436 sq. ft.
$190,000Active2 beds 3 baths1,436 sq. ft.6302 Bishops Pond Lane, Indianapolis, IN 46268
MLS# 22055728Listed by: CENTURY 21 SCHEETZ - Open Sun, 12 to 2pmNew
 $234,900Active3 beds 2 baths1,811 sq. ft.
$234,900Active3 beds 2 baths1,811 sq. ft.3046 River Shore Place, Indianapolis, IN 46208
MLS# 22056202Listed by: F.C. TUCKER COMPANY
