7545 Chablis Circle, Indianapolis, IN 46278
Local realty services provided by:Better Homes and Gardens Real Estate Gold Key
7545 Chablis Circle,Indianapolis, IN 46278
$577,000
- 4 Beds
- 4 Baths
- 3,533 sq. ft.
- Single family
- Pending
Listed by:mitzi christian
Office:modern realty group inc
MLS#:22033162
Source:IN_MIBOR
Price summary
- Price:$577,000
- Price per sq. ft.:$163.32
About this home
This home boasts 2 primary suites-one conveniently located on the main level-offering ultimate flexibility for multi-generational living or hosting overnight guests in style. Discover the perfect blend of elegance, comfort, & modern convenience in this exceptional 4-bedroom, 4-bathroom residence, nestled on a quiet street in the peaceful, highly sought after community of Normandy Farms, just 15 minutes from the heart of downtown Indy. Best of all, with no rental restrictions from the HOA, this property offers both an exquisite primary residence & a smart investment opportunity. Set on a generous 3/4-acre lot w/ fenced backyard, this property welcomes you with a striking half-moon driveway, leading to a spacious 3-car oversized garage-ideal for car enthusiasts, storage, or workshop space. The manicured landscape is truly a private oasis, featuring over 35 mature trees & a breathtaking collection of 1,000 blooming perennials, offering stunning curb appeal & a serene outdoor backdrop year-round. From the moment you step inside, you'll be greeted by an abundance of natural light, rich hardwood floors, & a thoughtfully designed layout that caters to both refined living & everyday functionality. Each bedroom features an ensuite bathroom, and with 4 spacious walk-in closets, storage is never an issue. At the heart of the home is a beautifully appointed kitchen complete w/ a brand-new refrigerator, custom cabinetry & granite countertops, seamlessly blending style & practicality. Above, you'll find an impressive 900 square feet of heated, unfinished attic space-ideal for a future media room, private studio, or additional living quarters. Engineered for comfort & efficiency, with a new A/C unit & a 92% efficiency dual fuel HVAC system, a whole-home humidifier, air cleaner, & a programmable thermostat to keep the environment perfect year-round. Location, & lifestyle converge in this rare offering-schedule your private showing today & experience the exceptional.
Contact an agent
Home facts
- Year built:1981
- Listing ID #:22033162
- Added:171 day(s) ago
- Updated:October 07, 2025 at 07:41 AM
Rooms and interior
- Bedrooms:4
- Total bathrooms:4
- Full bathrooms:3
- Half bathrooms:1
- Living area:3,533 sq. ft.
Heating and cooling
- Cooling:Central Electric
- Heating:Heat Pump, High Efficiency (90%+ AFUE )
Structure and exterior
- Year built:1981
- Building area:3,533 sq. ft.
- Lot area:0.77 Acres
Schools
- High school:Pike High School
Utilities
- Water:Public Water
Finances and disclosures
- Price:$577,000
- Price per sq. ft.:$163.32
New listings near 7545 Chablis Circle
- New
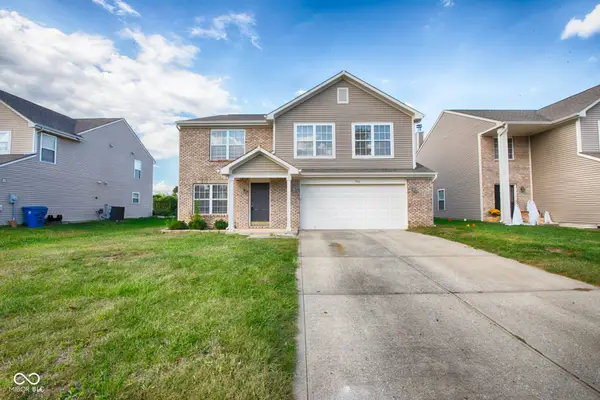 $350,000Active4 beds 3 baths2,810 sq. ft.
$350,000Active4 beds 3 baths2,810 sq. ft.7866 Sergi Canyon Drive, Indianapolis, IN 46217
MLS# 22066450Listed by: EXP REALTY, LLC - New
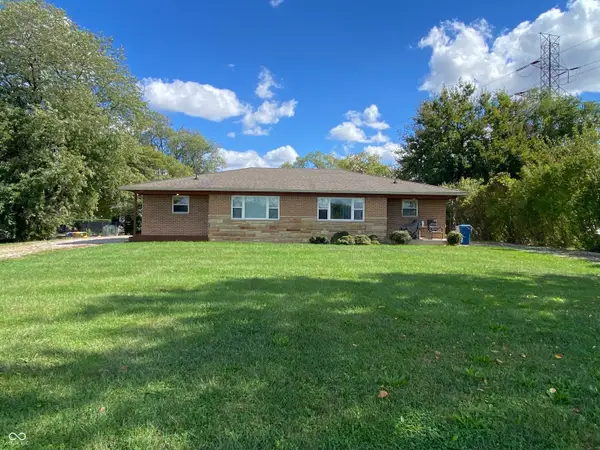 $255,000Active-- beds -- baths
$255,000Active-- beds -- baths3637 Ferguson Road, Indianapolis, IN 46239
MLS# 22066628Listed by: EVER REAL ESTATE, LLC - New
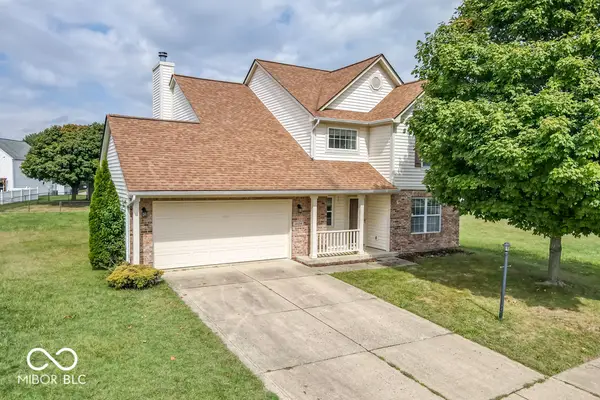 $300,000Active4 beds 3 baths1,987 sq. ft.
$300,000Active4 beds 3 baths1,987 sq. ft.10034 Twyckenham Court, Indianapolis, IN 46236
MLS# 22066825Listed by: INDY CROSSROADS REALTY GROUP - New
 $140,000Active3 beds 2 baths936 sq. ft.
$140,000Active3 beds 2 baths936 sq. ft.3980 Standish Drive, Indianapolis, IN 46221
MLS# 22066188Listed by: NOEL SELLS INDY, LLC - New
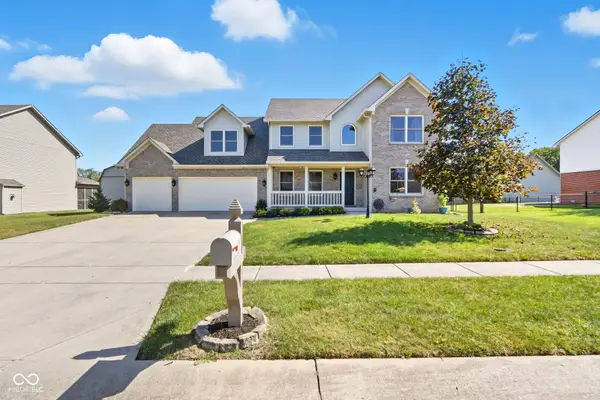 $450,000Active4 beds 3 baths2,529 sq. ft.
$450,000Active4 beds 3 baths2,529 sq. ft.7975 Meadow Bend Circle, Indianapolis, IN 46259
MLS# 22063394Listed by: F.C. TUCKER COMPANY - New
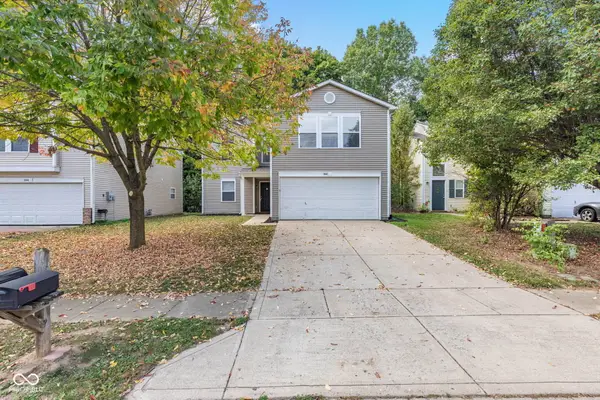 $305,000Active4 beds 3 baths2,424 sq. ft.
$305,000Active4 beds 3 baths2,424 sq. ft.1940 Orchid Bloom Drive, Indianapolis, IN 46231
MLS# 22066250Listed by: BLUPRINT REAL ESTATE GROUP - New
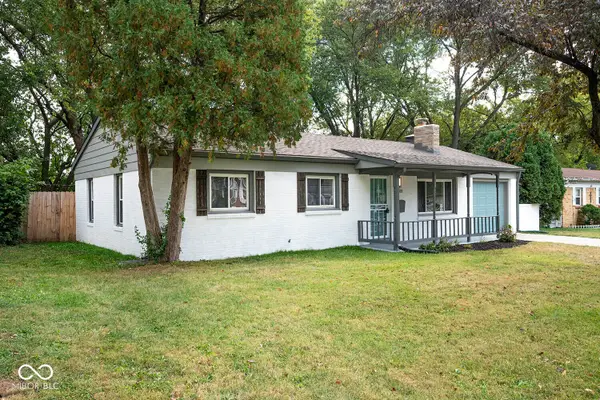 $169,900Active3 beds 1 baths1,000 sq. ft.
$169,900Active3 beds 1 baths1,000 sq. ft.3117 Roseway Drive, Indianapolis, IN 46226
MLS# 22066305Listed by: F.C. TUCKER COMPANY - New
 $167,000Active4 beds 5 baths2,360 sq. ft.
$167,000Active4 beds 5 baths2,360 sq. ft.1504 Fletcher Avenue, Indianapolis, IN 46203
MLS# 22066382Listed by: CARPENTER, REALTORS - New
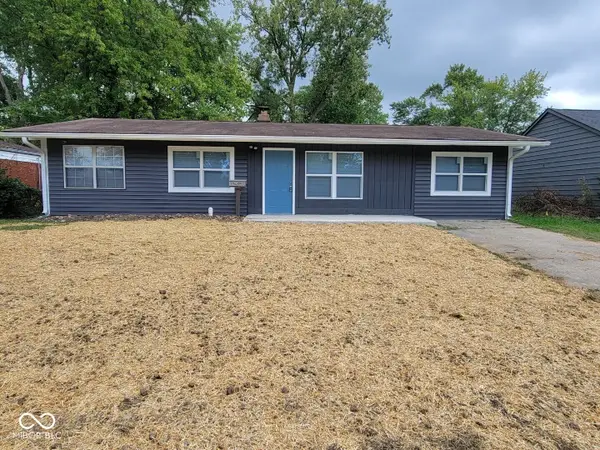 $199,900Active4 beds 2 baths1,479 sq. ft.
$199,900Active4 beds 2 baths1,479 sq. ft.8025 Roy Road, Indianapolis, IN 46219
MLS# 22066560Listed by: PRIME REAL ESTATES LLC - New
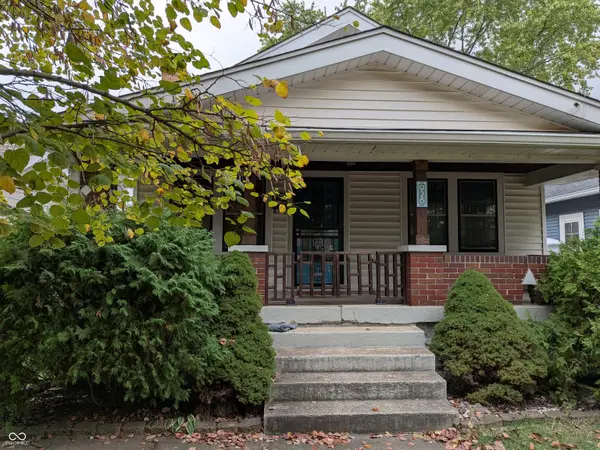 $184,900Active2 beds 1 baths1,095 sq. ft.
$184,900Active2 beds 1 baths1,095 sq. ft.926 N Bancroft Street, Indianapolis, IN 46201
MLS# 22066657Listed by: CENTURY 21 SCHEETZ
