7554 Briarstone Drive, Indianapolis, IN 46227
Local realty services provided by:Better Homes and Gardens Real Estate Gold Key
Listed by:heather bottorff harmon
Office:doc real estate, inc
MLS#:22060860
Source:IN_MIBOR
Price summary
- Price:$239,900
- Price per sq. ft.:$153.98
About this home
Begin your mornings with a warm cup of coffee on the secluded private gated patio, enjoying the view of the serene woods as a gentle breeze flows and the neighborhood songbirds provide the perfect soundtrack. This move-in ready condo with brand new carpet throughout offers two spacious primary bedrooms (one upstairs and one downstairs) with walk-in closets and ensuite bathrooms, ensuring both comfort, convenience, and added privacy. Luxuriate in the updated custom shower in the downstairs primary ensuite bathroom. Spend your evenings in the inviting great room or the family room/den after enjoying the symphony or inviting friends over for dessert and coffee after an exciting game. There's no yard work to worry about-no grass to cut, no trees to trim, no leaves to rake, and no snow to shovel. Instead, enjoy spontaneous get-togethers with your poolside companions whenever the mood strikes. Peace of mind knowing that the HOA also takes care of the roof, driveway, exterior maintenance of the condo, and patio. Join in at the community clubhouse for pitch ins and activities in this welcoming community. Cook the perfect meal with all the appliances included. Snuggle up next to the gas fireplace on crisp winter evenings. Take a walk around this resort like neighborhood saying "hi" to fellow residents who might be out walking their dogs. Maybe stop and read a book on the deck overlooking the pond. Conveniently located to restuarants, shopping, medical facilities, entertainment, and interstates. This one owner pet free paradise welcomes you home. If you've been waiting for a sign-this just might be it.
Contact an agent
Home facts
- Year built:1997
- Listing ID #:22060860
- Added:1 day(s) ago
- Updated:September 08, 2025 at 11:43 PM
Rooms and interior
- Bedrooms:2
- Total bathrooms:3
- Full bathrooms:2
- Half bathrooms:1
- Living area:1,558 sq. ft.
Heating and cooling
- Cooling:Central Electric
- Heating:Forced Air
Structure and exterior
- Year built:1997
- Building area:1,558 sq. ft.
Schools
- High school:Perry Meridian High School
- Middle school:Perry Meridian Middle School
- Elementary school:Winchester Village Elementary
Utilities
- Water:Public Water
Finances and disclosures
- Price:$239,900
- Price per sq. ft.:$153.98
New listings near 7554 Briarstone Drive
- New
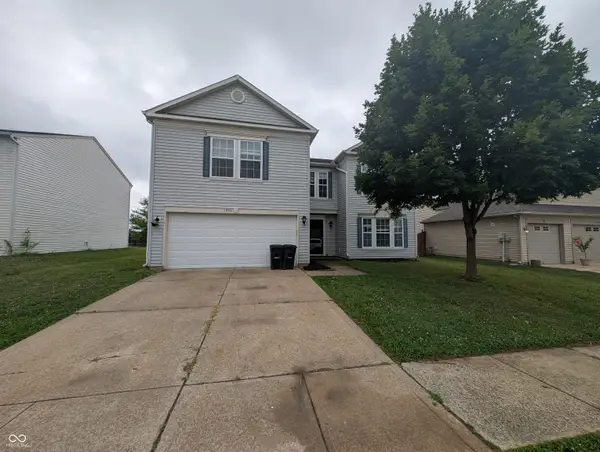 $374,900Active5 beds 3 baths3,710 sq. ft.
$374,900Active5 beds 3 baths3,710 sq. ft.10761 Parker Drive, Indianapolis, IN 46231
MLS# 22055101Listed by: GARNET GROUP - New
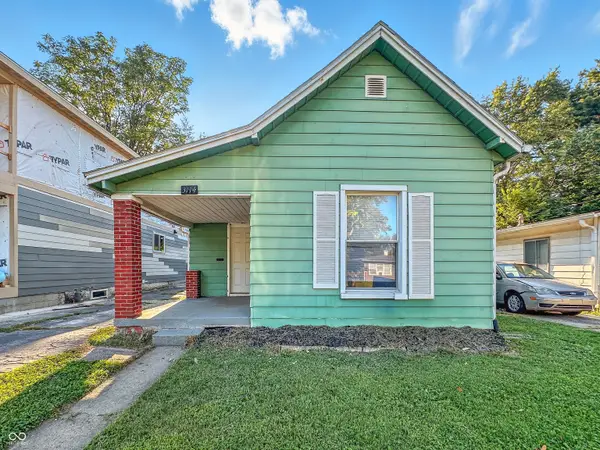 $150,500Active4 beds 2 baths2,296 sq. ft.
$150,500Active4 beds 2 baths2,296 sq. ft.3114 Hovey Street, Indianapolis, IN 46218
MLS# 22061556Listed by: RED BRIDGE REAL ESTATE - New
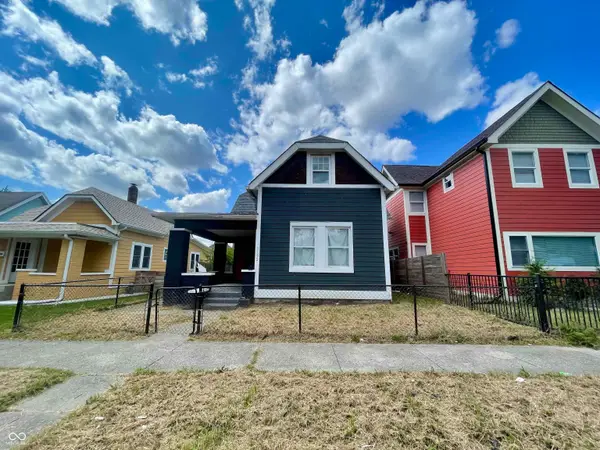 $279,900Active4 beds 2 baths3,212 sq. ft.
$279,900Active4 beds 2 baths3,212 sq. ft.1152 Churchman Avenue, Indianapolis, IN 46203
MLS# 22060766Listed by: SCOTT ESTATES - New
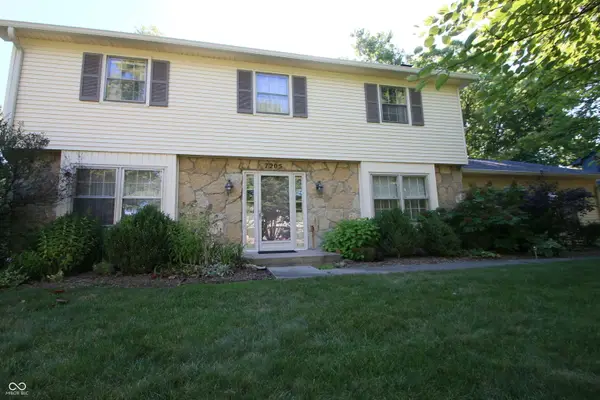 $365,000Active4 beds 3 baths2,120 sq. ft.
$365,000Active4 beds 3 baths2,120 sq. ft.7205 Vauxhall Road, Indianapolis, IN 46250
MLS# 22061367Listed by: POYNTER REAL ESTATE SOLUTIONS - New
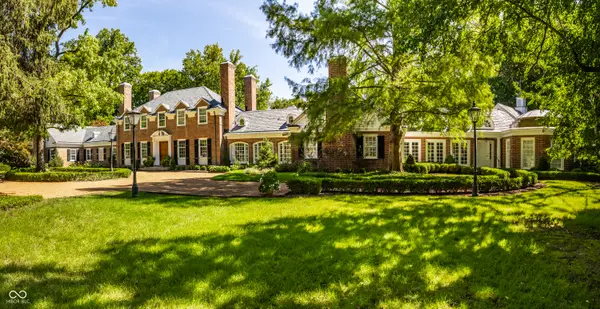 $5,250,000Active6 beds 7 baths9,663 sq. ft.
$5,250,000Active6 beds 7 baths9,663 sq. ft.5715 Sunset Lane, Indianapolis, IN 46228
MLS# 22061512Listed by: F.C. TUCKER COMPANY - New
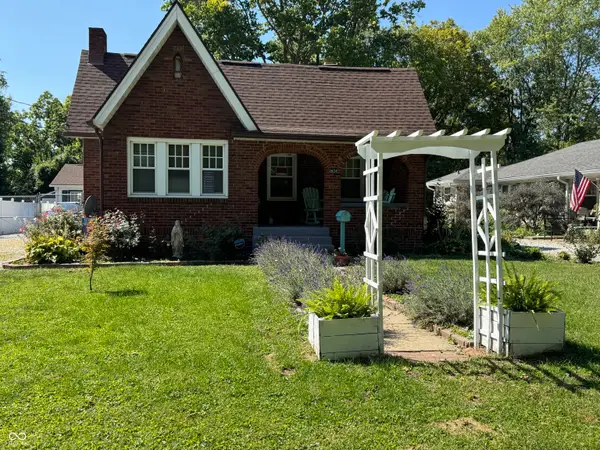 $289,900Active3 beds 3 baths3,312 sq. ft.
$289,900Active3 beds 3 baths3,312 sq. ft.2824 S Pennsylvania Street, Indianapolis, IN 46225
MLS# 22061524Listed by: EPIQUE INC - New
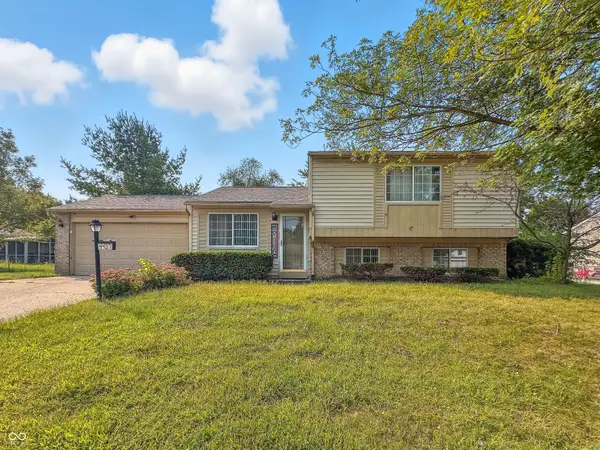 $220,000Active3 beds 2 baths1,520 sq. ft.
$220,000Active3 beds 2 baths1,520 sq. ft.4407 Stone Mill Drive, Indianapolis, IN 46237
MLS# 22061564Listed by: RED BRIDGE REAL ESTATE - New
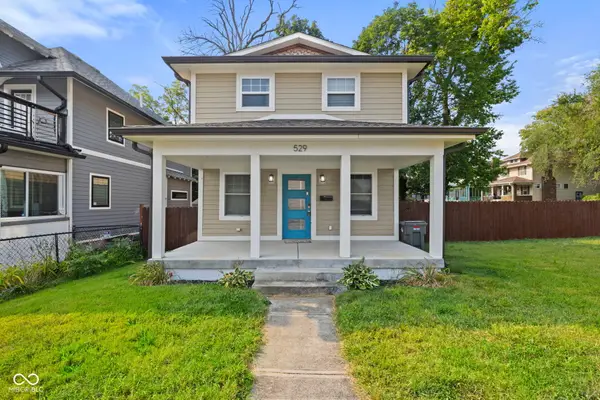 $229,000Active3 beds 2 baths1,240 sq. ft.
$229,000Active3 beds 2 baths1,240 sq. ft.529 E 32nd Street, Indianapolis, IN 46205
MLS# 22061567Listed by: PRIORITY REALTY GROUP - New
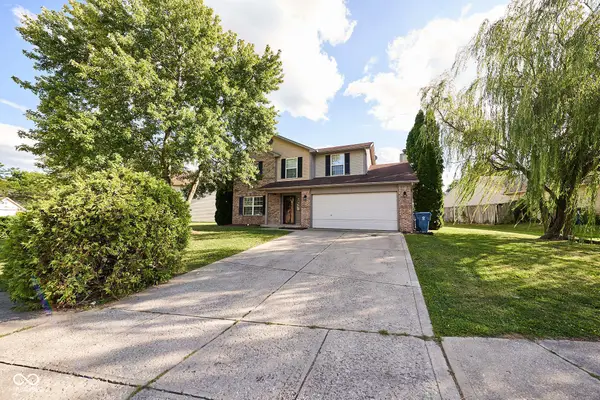 $320,000Active4 beds 3 baths1,800 sq. ft.
$320,000Active4 beds 3 baths1,800 sq. ft.4609 Oakforge Drive, Indianapolis, IN 46254
MLS# 22060660Listed by: LA TERRE BOUTIQUE - New
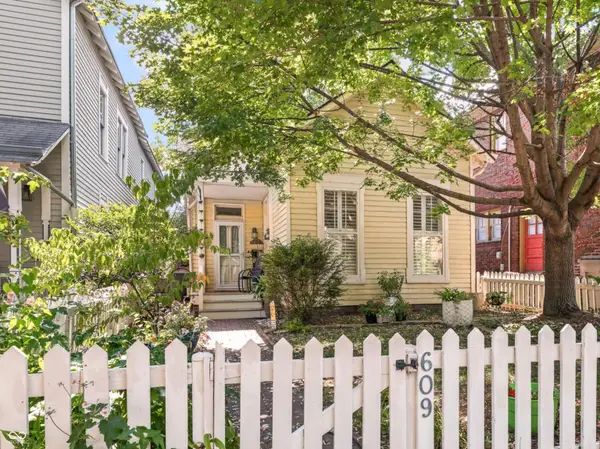 $495,000Active2 beds 2 baths1,176 sq. ft.
$495,000Active2 beds 2 baths1,176 sq. ft.609 E 9th Street, Indianapolis, IN 46202
MLS# 22061074Listed by: MAYWRIGHT PROPERTY CO.
