7610 Monte Carlo Way, Indianapolis, IN 46278
Local realty services provided by:Better Homes and Gardens Real Estate Gold Key
7610 Monte Carlo Way,Indianapolis, IN 46278
$1,200,000
- 4 Beds
- 6 Baths
- 7,186 sq. ft.
- Single family
- Active
Listed by: carolyn sanders, errical jones
Office: the sanders group realty,llc
MLS#:22009734
Source:IN_MIBOR
Price summary
- Price:$1,200,000
- Price per sq. ft.:$166.99
About this home
Discover the epitome of fine living in The Estates of Normandy Farm, a beautiful neighborhood of distinction. This exceptional 4-bedroom ranch, complete with fully finished basement, presents boundless opportunities for living and entertaining. The flexible floor plan caters to diverse needs, whether downsizing or upsizing to a single-level residence. Entering this beautiful home, you will be impressed with the open foyer with 14 ft. ceilings. The expansive Living Room and Family Room, divided by a striking floor-to-ceiling 3-way Fireplace, flow effortlessly onto the expansive patio and breezeway. The spacious Office/Den overlooks the Estate. The kitchen is a culinary haven, boasting granite countertops. refined cabinetry, breakfast bar, double oven, gas stove, and double refrigerator. The formal Dining Room is perfect for special occasions. The Ensuite is a tranquil retreat, featuring his/her vanities, oversized shower, and his/her walk-in closets. Three additional bedrooms include another main level suite and two generously sized bedrooms connected by a jack and jill bathroom in the basement. The expansive basement offers extensive square footage showcasing a huge Theatre Room, Wet bar, Rec/Room, Great Room, Exercise Room and ample storage. The outdoor patio oasis provides a serene setting for relaxation or entertainment, complete with ample seating space and a private half bath easily accessible for guests. Home offers an irrigation system, 3 car finished garage that leads to large mud room and much more.
Contact an agent
Home facts
- Year built:2013
- Listing ID #:22009734
- Added:463 day(s) ago
- Updated:February 12, 2026 at 04:28 PM
Rooms and interior
- Bedrooms:4
- Total bathrooms:6
- Full bathrooms:3
- Half bathrooms:3
- Living area:7,186 sq. ft.
Heating and cooling
- Cooling:Central Electric
Structure and exterior
- Year built:2013
- Building area:7,186 sq. ft.
- Lot area:0.67 Acres
Schools
- High school:Pike High School
Utilities
- Water:Public Water
Finances and disclosures
- Price:$1,200,000
- Price per sq. ft.:$166.99
New listings near 7610 Monte Carlo Way
- New
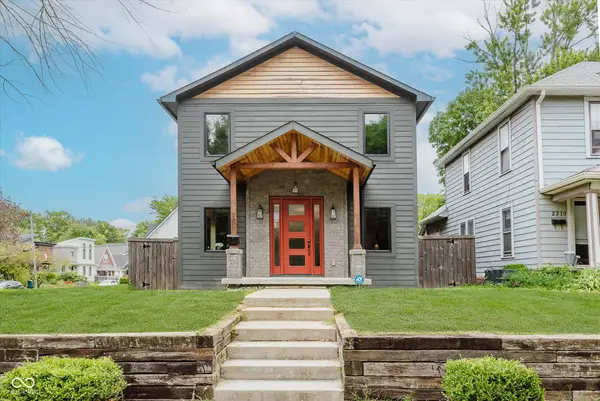 $849,900Active4 beds 4 baths4,671 sq. ft.
$849,900Active4 beds 4 baths4,671 sq. ft.2306 E 12th Street, Indianapolis, IN 46201
MLS# 22060074Listed by: NO LIMIT REAL ESTATE, LLC - New
 $225,000Active3 beds 2 baths1,795 sq. ft.
$225,000Active3 beds 2 baths1,795 sq. ft.4504 Longworth Avenue, Indianapolis, IN 46226
MLS# 202604301Listed by: UPTOWN REALTY GROUP - New
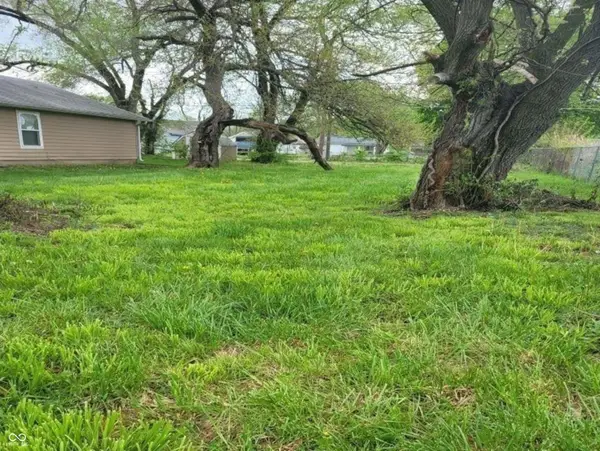 $47,000Active0.11 Acres
$47,000Active0.11 Acres2349 Sheldon Street, Indianapolis, IN 46218
MLS# 22082198Listed by: LEDFORD WRIGHT REAL ESTATE GROUP, LLC - Open Sat, 11am to 2pmNew
 $360,000Active4 beds 2 baths1,664 sq. ft.
$360,000Active4 beds 2 baths1,664 sq. ft.4229 Terra Drive, Indianapolis, IN 46237
MLS# 22083202Listed by: TRUEBLOOD REAL ESTATE - New
 $345,000Active5 beds 3 baths2,634 sq. ft.
$345,000Active5 beds 3 baths2,634 sq. ft.5935 Honeywell Drive, Indianapolis, IN 46236
MLS# 22083041Listed by: KELLER WILLIAMS INDPLS METRO N - New
 $250,000Active4 beds 2 baths1,732 sq. ft.
$250,000Active4 beds 2 baths1,732 sq. ft.4020 S Lynhurst Drive, Indianapolis, IN 46221
MLS# 22083545Listed by: DIX REALTY GROUP  $450,000Pending3 beds 3 baths2,072 sq. ft.
$450,000Pending3 beds 3 baths2,072 sq. ft.5879 N Delaware Street, Indianapolis, IN 46220
MLS# 22083680Listed by: COMPASS INDIANA, LLC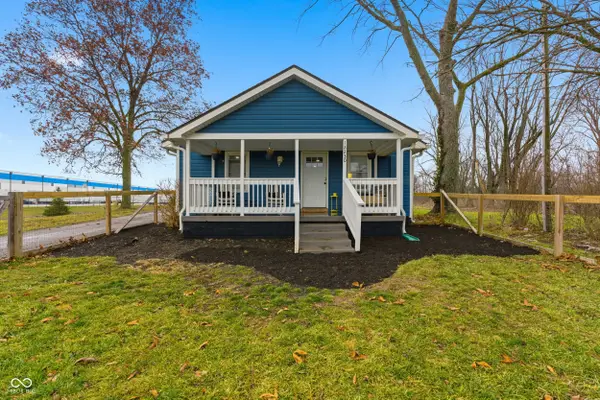 $285,500Pending3 beds 2 baths1,412 sq. ft.
$285,500Pending3 beds 2 baths1,412 sq. ft.12230 E Mcgregor Road, Indianapolis, IN 46259
MLS# 22078409Listed by: F.C. TUCKER COMPANY- Open Sun, 1 to 3pmNew
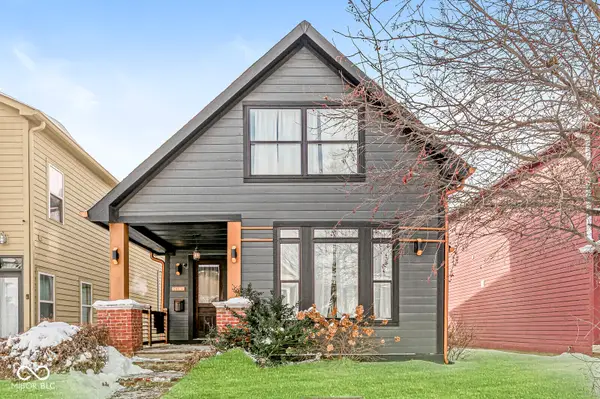 $379,900Active3 beds 3 baths2,300 sq. ft.
$379,900Active3 beds 3 baths2,300 sq. ft.741 Parkway Avenue, Indianapolis, IN 46203
MLS# 22081820Listed by: F.C. TUCKER COMPANY - New
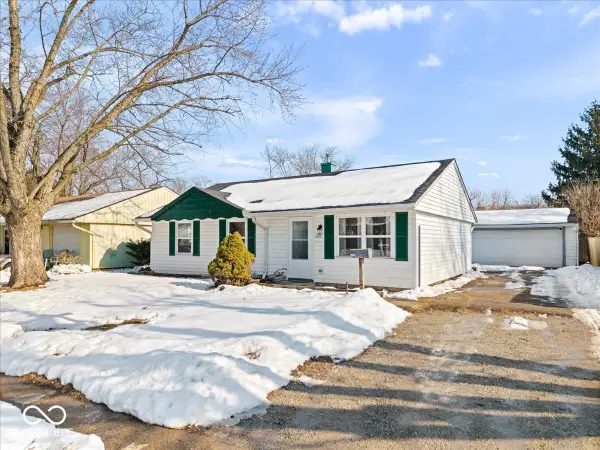 $172,900Active3 beds 1 baths999 sq. ft.
$172,900Active3 beds 1 baths999 sq. ft.2613 N Bazil Avenue, Indianapolis, IN 46219
MLS# 22083552Listed by: RE/MAX AT THE CROSSING

