7610 Monte Carlo Way, Indianapolis, IN 46278
Local realty services provided by:Better Homes and Gardens Real Estate Gold Key
7610 Monte Carlo Way,Indianapolis, IN 46278
$998,000
- 4 Beds
- 6 Baths
- 7,186 sq. ft.
- Single family
- Active
Listed by: alexandria harris
Office: berkshire hathaway home
MLS#:22063838
Source:IN_MIBOR
Price summary
- Price:$998,000
- Price per sq. ft.:$138.88
About this home
Command attention and elevate your lifestyle at 7610 Monte Carlo Way, a premier one-owner residence in the highly sought-after Estates of Normandy Farms. Built in 2013 by Drees Premier Homes, this property reflects superior craftsmanship, intentional design, and lasting value. With soaring 14-foot ceilings and a streamlined single-story layout, this home is engineered for efficiency, comfort, and high-level entertaining. The centerpiece features a striking three-way brick fireplace and a chef-caliber kitchen equipped with a gas range, double refrigerator, and granite countertops designed for performance and presentation. The private primary suite delivers a true executive retreat, while a second en-suite bedroom on the opposite wing ensures privacy for guests or family. The finished lower level expands your options with two oversized bedrooms, a Jack & Jill bath, wet bar, and dedicated fitness space, ideal for both productivity and hosting. Outdoors, the patio and professionally maintained lawn with irrigation system provide polished curb appeal year-round. A three-car garage offers ample space for vehicles and storage, supporting an active, successful lifestyle. Positioned minutes from major interstates, shopping, and dining, this residence offers the strategic advantage of location, luxury, and long-term value, all in one exceptional opportunity.
Contact an agent
Home facts
- Year built:2013
- Listing ID #:22063838
- Added:145 day(s) ago
- Updated:February 12, 2026 at 02:28 PM
Rooms and interior
- Bedrooms:4
- Total bathrooms:6
- Full bathrooms:3
- Half bathrooms:3
- Living area:7,186 sq. ft.
Heating and cooling
- Cooling:Central Electric
Structure and exterior
- Year built:2013
- Building area:7,186 sq. ft.
- Lot area:0.67 Acres
Schools
- High school:Pike High School
Utilities
- Water:Public Water
Finances and disclosures
- Price:$998,000
- Price per sq. ft.:$138.88
New listings near 7610 Monte Carlo Way
- New
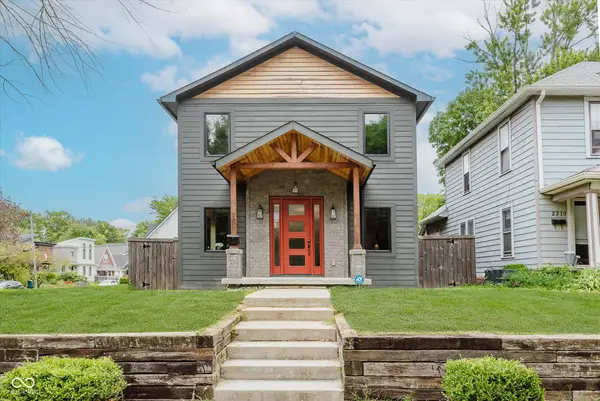 $849,900Active4 beds 4 baths4,671 sq. ft.
$849,900Active4 beds 4 baths4,671 sq. ft.2306 E 12th Street, Indianapolis, IN 46201
MLS# 22060074Listed by: NO LIMIT REAL ESTATE, LLC - New
 $225,000Active3 beds 2 baths1,795 sq. ft.
$225,000Active3 beds 2 baths1,795 sq. ft.4504 Longworth Avenue, Indianapolis, IN 46226
MLS# 202604301Listed by: UPTOWN REALTY GROUP - New
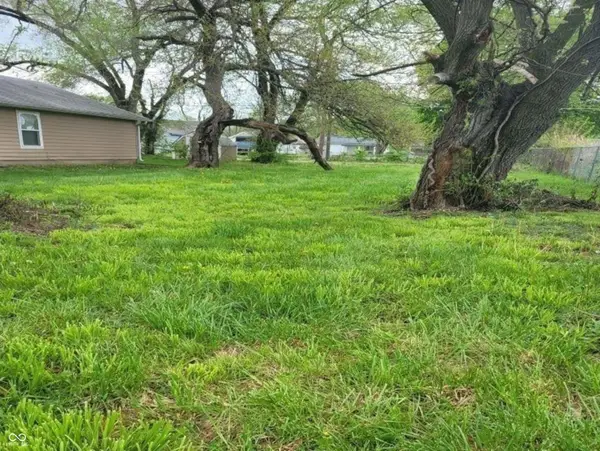 $47,000Active0.11 Acres
$47,000Active0.11 Acres2349 Sheldon Street, Indianapolis, IN 46218
MLS# 22082198Listed by: LEDFORD WRIGHT REAL ESTATE GROUP, LLC - Open Sat, 11am to 2pmNew
 $360,000Active4 beds 2 baths1,664 sq. ft.
$360,000Active4 beds 2 baths1,664 sq. ft.4229 Terra Drive, Indianapolis, IN 46237
MLS# 22083202Listed by: TRUEBLOOD REAL ESTATE - New
 $345,000Active5 beds 3 baths2,634 sq. ft.
$345,000Active5 beds 3 baths2,634 sq. ft.5935 Honeywell Drive, Indianapolis, IN 46236
MLS# 22083041Listed by: KELLER WILLIAMS INDPLS METRO N - New
 $250,000Active4 beds 2 baths1,732 sq. ft.
$250,000Active4 beds 2 baths1,732 sq. ft.4020 S Lynhurst Drive, Indianapolis, IN 46221
MLS# 22083545Listed by: DIX REALTY GROUP  $450,000Pending3 beds 3 baths2,072 sq. ft.
$450,000Pending3 beds 3 baths2,072 sq. ft.5879 N Delaware Street, Indianapolis, IN 46220
MLS# 22083680Listed by: COMPASS INDIANA, LLC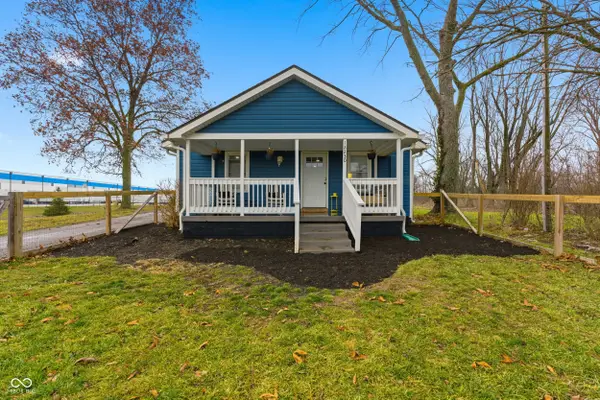 $285,500Pending3 beds 2 baths1,412 sq. ft.
$285,500Pending3 beds 2 baths1,412 sq. ft.12230 E Mcgregor Road, Indianapolis, IN 46259
MLS# 22078409Listed by: F.C. TUCKER COMPANY- Open Sun, 1 to 3pmNew
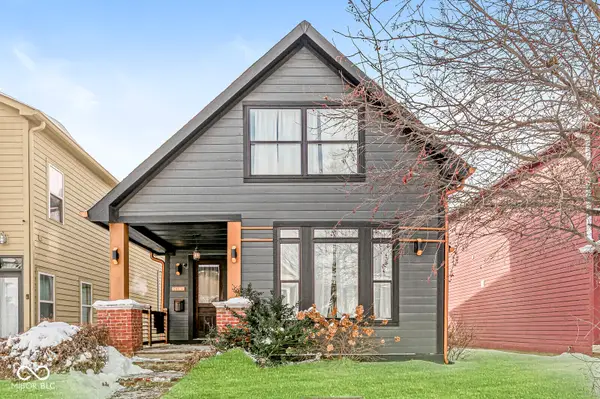 $379,900Active3 beds 3 baths2,300 sq. ft.
$379,900Active3 beds 3 baths2,300 sq. ft.741 Parkway Avenue, Indianapolis, IN 46203
MLS# 22081820Listed by: F.C. TUCKER COMPANY - New
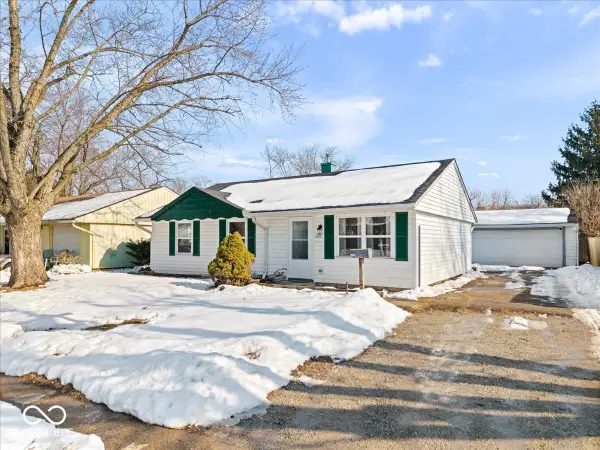 $172,900Active3 beds 1 baths999 sq. ft.
$172,900Active3 beds 1 baths999 sq. ft.2613 N Bazil Avenue, Indianapolis, IN 46219
MLS# 22083552Listed by: RE/MAX AT THE CROSSING

