7613 Stones River Drive, Indianapolis, IN 46259
Local realty services provided by:Better Homes and Gardens Real Estate Gold Key
Listed by:don harrington
Office:f.c. tucker company
MLS#:22063108
Source:IN_MIBOR
Price summary
- Price:$580,000
- Price per sq. ft.:$132.69
About this home
Beautiful custom home in Timberlakes on a Pond! Great all brick curb appeal and a .44 Acre Lot. First floor with 9' ceilings and lots of openness. From the large entry to the open kitchen & family room this home is very inviting. Kitchen has custom layout, granite counter tops and custom island. Built-in oven, microwave and walk-in pantry offer even more highlights for this kitchen. Lots of natural light pours into the home. Family room has gas log fireplace. Also, on main level is a Office/playroom with glass double doors (could even be a main level bedroom-#6) The top of the landing upstairs offers a nice window seat with storage space. Carpet up here was installed in 2021. Bedrooms #2,#3 & #4 all have walk-in closets. Full bath has new tub & surround. Nice laundry room is upstairs as well! Primary bedroom is huge (room for sitting area) and custom trayed ceiling. Primary bathroom has separate vanity sinks, walk-in shower and large Jacuzzi jetted soaking tub separating 2 walk-in closets. Basement has 9' ceilings as well and has a 5th Bedroom, Full bath and large living/playing area. And don't miss the corner gas fireplace with brick hearth. Basement walks-out to covered living space and an amazing in-ground pool with auto cover. Pool is heated by a spa heater and updated sand & chlorinator in 23'. There is also exterior storage area under the covered porch area. Property goes all the way to the pond. This is a private pond owned by all of the homeowners on the pond. Garage is a full 3 car, has a workbench and a dog washing area. Zoned HVAC system, Grinder pump 23', water heater is 75 gallon
Contact an agent
Home facts
- Year built:2001
- Listing ID #:22063108
- Added:6 day(s) ago
- Updated:September 25, 2025 at 01:28 PM
Rooms and interior
- Bedrooms:5
- Total bathrooms:4
- Full bathrooms:3
- Half bathrooms:1
- Living area:4,371 sq. ft.
Heating and cooling
- Cooling:Central Electric
- Heating:Forced Air
Structure and exterior
- Year built:2001
- Building area:4,371 sq. ft.
- Lot area:0.43 Acres
Schools
- High school:Franklin Central High School
- Middle school:Franklin Central Junior High
Utilities
- Water:Public Water
Finances and disclosures
- Price:$580,000
- Price per sq. ft.:$132.69
New listings near 7613 Stones River Drive
- Open Fri, 4 to 6pmNew
 $220,000Active3 beds 2 baths1,824 sq. ft.
$220,000Active3 beds 2 baths1,824 sq. ft.642 Division Street, Indianapolis, IN 46221
MLS# 22062849Listed by: EXP REALTY, LLC - New
 $240,000Active3 beds 2 baths1,537 sq. ft.
$240,000Active3 beds 2 baths1,537 sq. ft.10343 E 21st Place, Indianapolis, IN 46229
MLS# 22063670Listed by: F.C. TUCKER COMPANY - New
 $265,000Active3 beds 2 baths1,822 sq. ft.
$265,000Active3 beds 2 baths1,822 sq. ft.17 N Randolph Street, Indianapolis, IN 46201
MLS# 22064064Listed by: TRUEBLOOD REAL ESTATE - New
 $400,000Active4 beds 2 baths2,052 sq. ft.
$400,000Active4 beds 2 baths2,052 sq. ft.5501 Indianola Avenue, Indianapolis, IN 46220
MLS# 22064792Listed by: @PROPERTIES - New
 $172,000Active2 beds 2 baths1,405 sq. ft.
$172,000Active2 beds 2 baths1,405 sq. ft.6230 Amberley Drive # U104, Indianapolis, IN 46237
MLS# 22064846Listed by: BLUPRINT REAL ESTATE GROUP - New
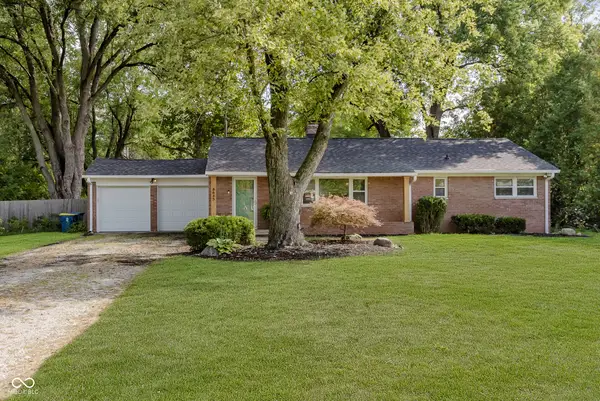 $309,900Active3 beds 2 baths1,403 sq. ft.
$309,900Active3 beds 2 baths1,403 sq. ft.8645 Carrollton Avenue, Indianapolis, IN 46240
MLS# 22064848Listed by: CENTURY 21 SCHEETZ - New
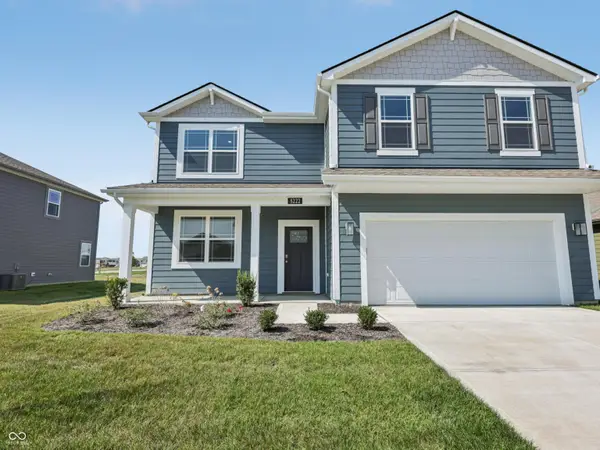 $369,900Active5 beds 3 baths2,600 sq. ft.
$369,900Active5 beds 3 baths2,600 sq. ft.5222 Cartland Drive, Indianapolis, IN 46239
MLS# 22064915Listed by: DRH REALTY OF INDIANA, LLC - Open Sat, 1 to 3pmNew
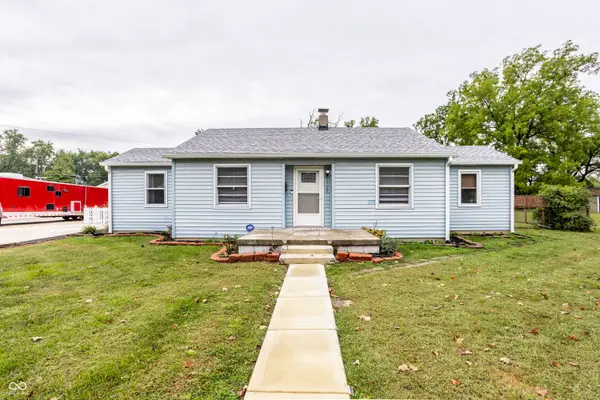 $180,000Active3 beds 1 baths1,166 sq. ft.
$180,000Active3 beds 1 baths1,166 sq. ft.1729 E Epler Avenue, Indianapolis, IN 46227
MLS# 22064919Listed by: @PROPERTIES - New
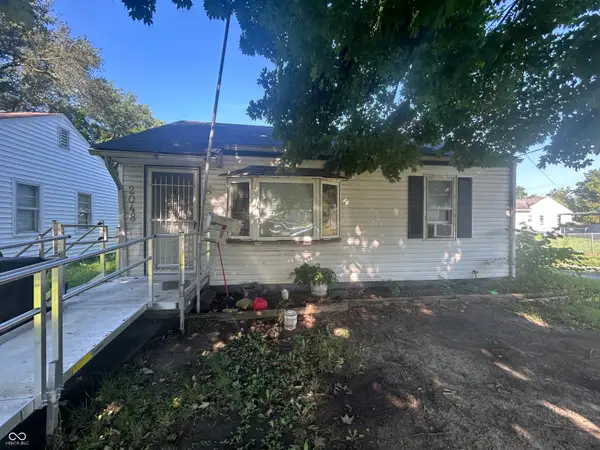 $80,000Active2 beds 1 baths688 sq. ft.
$80,000Active2 beds 1 baths688 sq. ft.2048 N Euclid Avenue, Indianapolis, IN 46218
MLS# 22064928Listed by: EVERHART STUDIO, LTD. - New
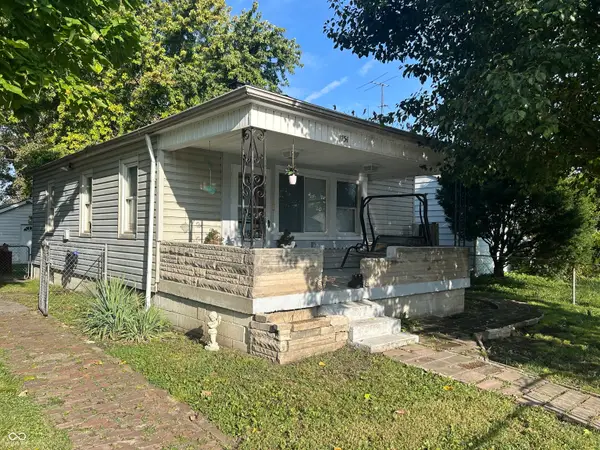 $110,000Active2 beds 1 baths672 sq. ft.
$110,000Active2 beds 1 baths672 sq. ft.1754 Asbury Street, Indianapolis, IN 46203
MLS# 22064930Listed by: EVERHART STUDIO, LTD.
