7629 Honnen Drive N, Indianapolis, IN 46256
Local realty services provided by:Better Homes and Gardens Real Estate Gold Key
7629 Honnen Drive N,Indianapolis, IN 46256
$300,000
- 3 Beds
- 2 Baths
- 1,356 sq. ft.
- Single family
- Pending
Listed by: william griffin
Office: cpr real estate, llc.
MLS#:22062020
Source:IN_MIBOR
Price summary
- Price:$300,000
- Price per sq. ft.:$221.24
About this home
See this Attractive 3 Bedroom, 2 Full Bathroom Ranch with a Beautiful Limestone Exterior and 2 Car Attached Garage. Note the Appealing .53 Acre Lot, which features a Fabulous, Solid Wood Covered Rear Porch with a Vaulted Wood Ceiling. Ceiling Fan and Skylights, and it sits on a 20' by 17' Stamped Concrete patio! The inside of the home features a Sizeable Kitchen, with Substantial Counter Space and Plenty of Quality Cabinets for Storage. Both the kitchen and adjoining breakfast area have Ceramic Tile Flooring. The home also has 2 Separate Living Areas, with the family room at one end of the kitchen, and the living room, which is currently being used as an office, being just off of the front door near the bedroom hallways. Other benefits include Ceiling Fans in all bedrooms and family room, Speakers in the family room and on the rear porch, Hardwood Floors under the carpet on the north and east ends of the home, and all Kitchen Appliances, in addition to the Washer and Dryer, stay with the Buyer. The Sizable Lot allows plenty of room for outdoor activities with friends and family, and also has Mature Trees, Beautiful Gardens, a Storage Shed with Electric Power, and a Fully Fenced Rear Yard! Recent Updates include: (2024) Chimney Cap (2021) New Roof & Gutters, Privacy Fence, Carpet & Baseboards (2020) Bryant Furnace, Dishwasher, Repainted Entire Interior of Home (2018) Shed (2017) Rinnai Tankless Water Heater. This Home is Conveniently Located and has Easy Access to I-69/I-465, both Public and Private Schools, Restaurants & Shopping in Castleton and the Fishers District, and Fort Ben State Park!
Contact an agent
Home facts
- Year built:1959
- Listing ID #:22062020
- Added:97 day(s) ago
- Updated:December 17, 2025 at 10:28 PM
Rooms and interior
- Bedrooms:3
- Total bathrooms:2
- Full bathrooms:2
- Living area:1,356 sq. ft.
Heating and cooling
- Cooling:Central Electric
- Heating:Forced Air
Structure and exterior
- Year built:1959
- Building area:1,356 sq. ft.
- Lot area:0.53 Acres
Schools
- High school:Lawrence North High School
- Middle school:Fall Creek Valley Middle School
- Elementary school:Mary Evelyn Castle Elementary Sch
Utilities
- Water:Public Water
Finances and disclosures
- Price:$300,000
- Price per sq. ft.:$221.24
New listings near 7629 Honnen Drive N
- New
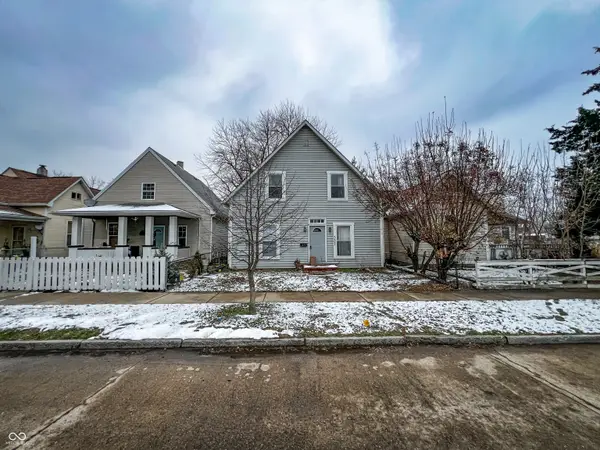 $170,000Active4 beds 2 baths2,072 sq. ft.
$170,000Active4 beds 2 baths2,072 sq. ft.321 N Elder Avenue, Indianapolis, IN 46222
MLS# 22069166Listed by: TRUEBLOOD REAL ESTATE - New
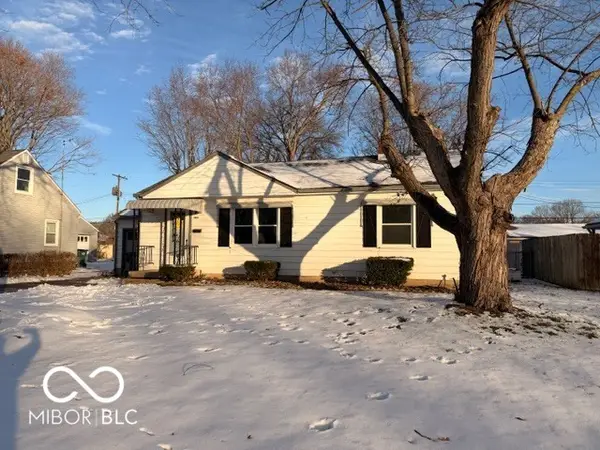 $274,900Active3 beds 2 baths1,528 sq. ft.
$274,900Active3 beds 2 baths1,528 sq. ft.5870 Cadillac Drive, Speedway, IN 46224
MLS# 22071887Listed by: VISION ONE REAL ESTATE - New
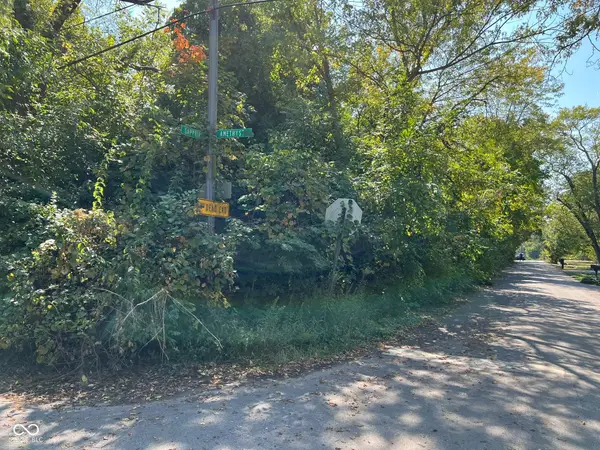 $20,000Active0.12 Acres
$20,000Active0.12 Acres3121 Sapphire Boulevard, Indianapolis, IN 46268
MLS# 22072710Listed by: KELLER WILLIAMS INDY METRO S - New
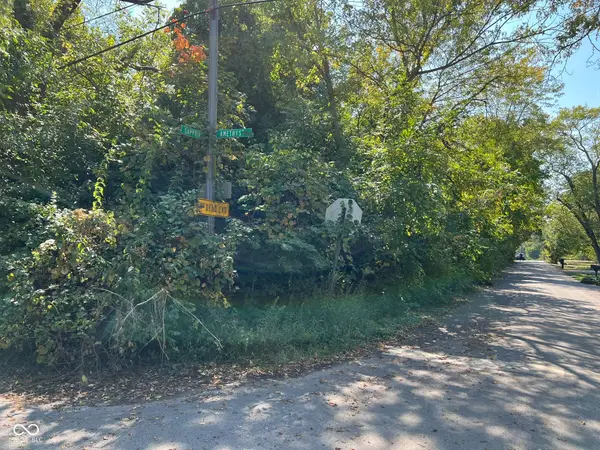 $20,000Active0.12 Acres
$20,000Active0.12 Acres3115 Sapphire Boulevard, Indianapolis, IN 46268
MLS# 22072712Listed by: KELLER WILLIAMS INDY METRO S - New
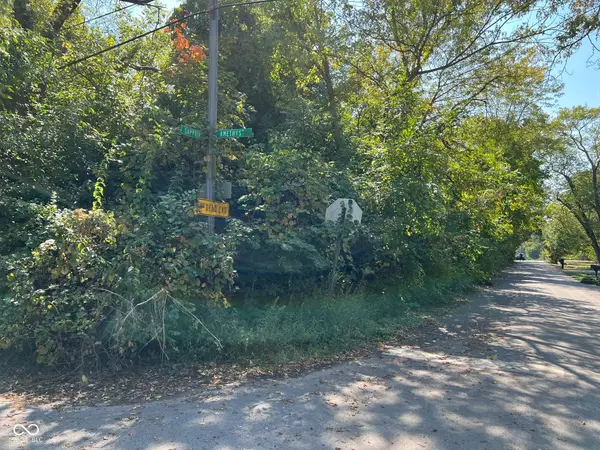 $20,000Active0.12 Acres
$20,000Active0.12 Acres3109 Sapphire Boulevard, Indianapolis, IN 46268
MLS# 22072722Listed by: KELLER WILLIAMS INDY METRO S - New
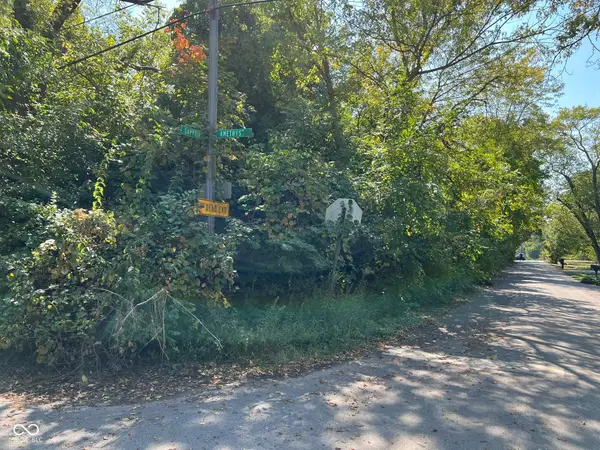 $20,000Active0.13 Acres
$20,000Active0.13 Acres3103 Sapphire Boulevard, Indianapolis, IN 46268
MLS# 22072725Listed by: KELLER WILLIAMS INDY METRO S - New
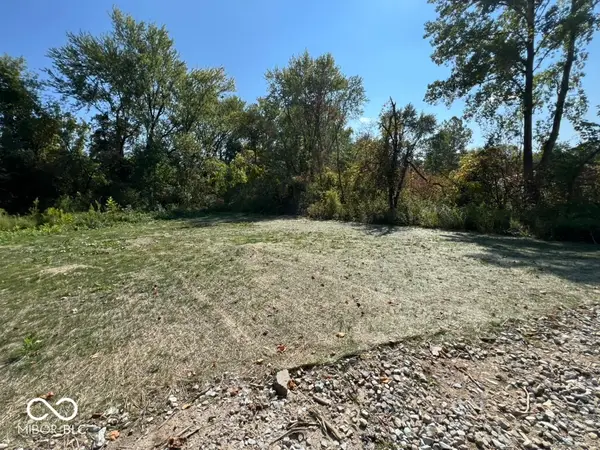 $375,000Active0.2 Acres
$375,000Active0.2 Acres3073 W 78th Street, Indianapolis, IN 46268
MLS# 22073212Listed by: KELLER WILLIAMS INDY METRO S - New
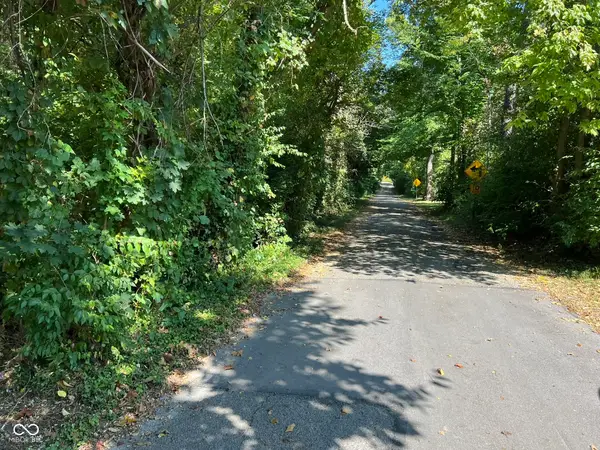 $100,000Active0.06 Acres
$100,000Active0.06 Acres2913 Crooked Creek Parkway W, Indianapolis, IN 46268
MLS# 22073219Listed by: KELLER WILLIAMS INDY METRO S - New
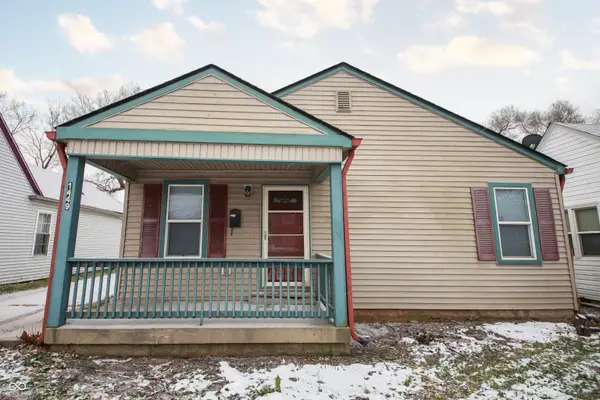 $160,000Active3 beds 2 baths1,230 sq. ft.
$160,000Active3 beds 2 baths1,230 sq. ft.1449 W 29th Street, Indianapolis, IN 46208
MLS# 22076760Listed by: BLK KEY REALTY - New
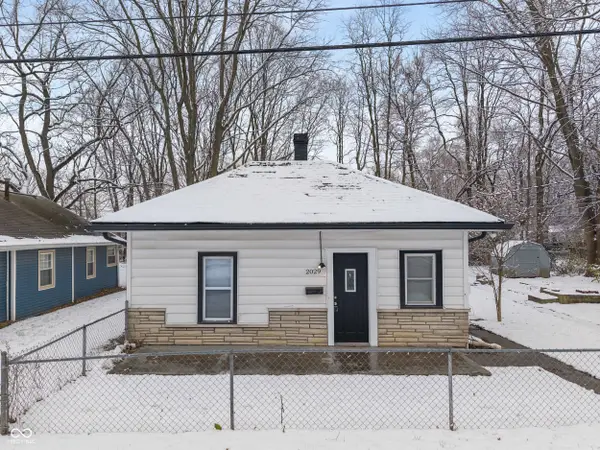 $170,000Active2 beds 1 baths960 sq. ft.
$170,000Active2 beds 1 baths960 sq. ft.2029 E 44th Street, Indianapolis, IN 46205
MLS# 22076926Listed by: FERRIS PROPERTY GROUP
