7647 Monte Carlo Way, Indianapolis, IN 46278
Local realty services provided by:Better Homes and Gardens Real Estate Gold Key
7647 Monte Carlo Way,Indianapolis, IN 46278
$785,000
- 5 Beds
- 4 Baths
- 5,910 sq. ft.
- Single family
- Pending
Listed by: rebecca glazier, jordan herman
Office: encore sotheby's international
MLS#:22053274
Source:IN_MIBOR
Price summary
- Price:$785,000
- Price per sq. ft.:$132.83
About this home
Luxury meets elegance in this 5 bed, 3.5 bath custom ranch nestled on a serene waterfront lot in the exclusive Estates of Normandy Farms. Featuring over 5,900 sq ft of finished space, this home showcases soaring ceilings, rich hardwoods, and custom tile work throughout. The main level offers a spacious open layout with a formal dining room, executive office, and a chef's kitchen with adjoining prep kitchen and walk-in pantry-perfect for entertaining. The luxurious primary suite boasts a spa-like bath, private deck access, and two generous walk-in closets. The walk-out lower level includes two bedrooms, a wet bar, game/media room, gym, and ample storage. Enjoy peaceful views from multiple outdoor living spaces, including a covered patio and expansive deck overlooking the pond. Additional highlights include a three-car courtyard garage, EV charger-ready, smart wiring, and lush landscaping. Located in a private setting with easy access to amenities and highways. This one-of-a-kind home offers refined living with modern convenience.
Contact an agent
Home facts
- Year built:2008
- Listing ID #:22053274
- Added:655 day(s) ago
- Updated:November 11, 2025 at 08:51 AM
Rooms and interior
- Bedrooms:5
- Total bathrooms:4
- Full bathrooms:3
- Half bathrooms:1
- Living area:5,910 sq. ft.
Heating and cooling
- Cooling:Central Electric
- Heating:Forced Air, High Efficiency (90%+ AFUE )
Structure and exterior
- Year built:2008
- Building area:5,910 sq. ft.
- Lot area:0.67 Acres
Schools
- High school:Pike High School
- Middle school:Lincoln Middle School
- Elementary school:Central Elementary School
Utilities
- Water:Public Water
Finances and disclosures
- Price:$785,000
- Price per sq. ft.:$132.83
New listings near 7647 Monte Carlo Way
 $200,000Pending3 beds 3 baths1,624 sq. ft.
$200,000Pending3 beds 3 baths1,624 sq. ft.1223 Glenhall Circle, Indianapolis, IN 46241
MLS# 22072815Listed by: TRUEBLOOD REAL ESTATE- New
 $250,000Active3 beds 1 baths1,058 sq. ft.
$250,000Active3 beds 1 baths1,058 sq. ft.6904 W Lockerbie Drive, Indianapolis, IN 46214
MLS# 22072776Listed by: BLUPRINT REAL ESTATE GROUP - New
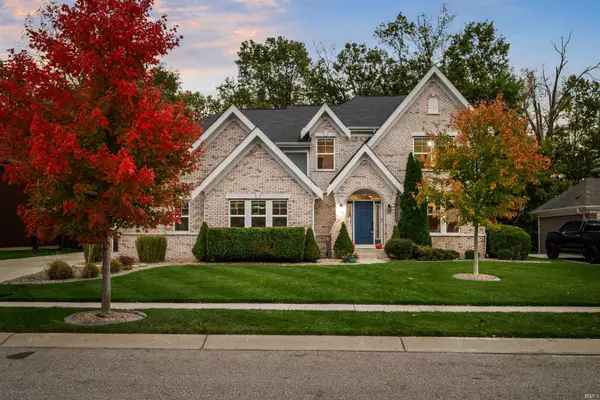 $774,900Active4 beds 5 baths4,600 sq. ft.
$774,900Active4 beds 5 baths4,600 sq. ft.7225 Henderickson Lane, Indianapolis, IN 46237
MLS# 202545509Listed by: LAND PRO REALTY - New
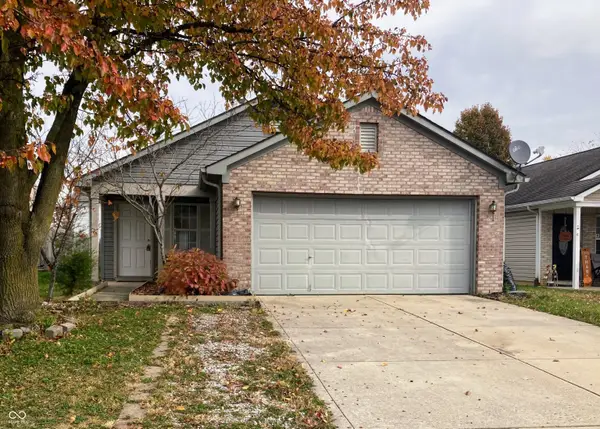 $240,000Active3 beds 2 baths1,240 sq. ft.
$240,000Active3 beds 2 baths1,240 sq. ft.5661 Sweet River Drive, Indianapolis, IN 46221
MLS# 22072729Listed by: JENEENE WEST REALTY, LLC - New
 $514,990Active3 beds 3 baths1,756 sq. ft.
$514,990Active3 beds 3 baths1,756 sq. ft.10481 Cornell Street, Carmel, IN 46280
MLS# 22072772Listed by: DB REALTY GROUP, LLC - New
 $260,000Active3 beds 2 baths1,464 sq. ft.
$260,000Active3 beds 2 baths1,464 sq. ft.2509 S New Jersey Street, Indianapolis, IN 46225
MLS# 22072347Listed by: F.C. TUCKER COMPANY - New
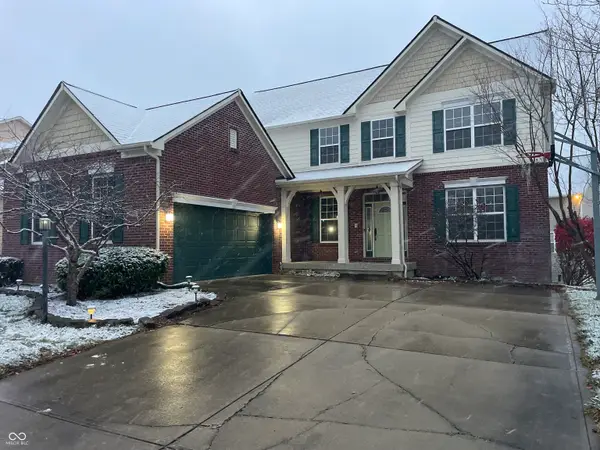 $470,000Active4 beds 4 baths3,724 sq. ft.
$470,000Active4 beds 4 baths3,724 sq. ft.7156 Maple Bluff Place, Indianapolis, IN 46236
MLS# 22072548Listed by: HODGES REALTY, LLC - New
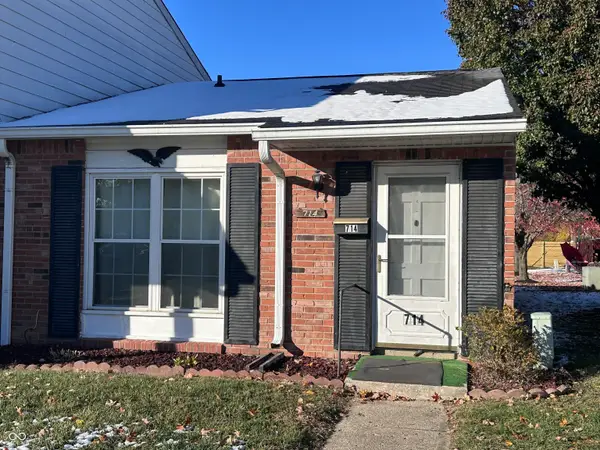 $101,500Active1 beds 1 baths640 sq. ft.
$101,500Active1 beds 1 baths640 sq. ft.714 Southfield Court, Indianapolis, IN 46227
MLS# 22072687Listed by: HENADY LIVE + WORK - New
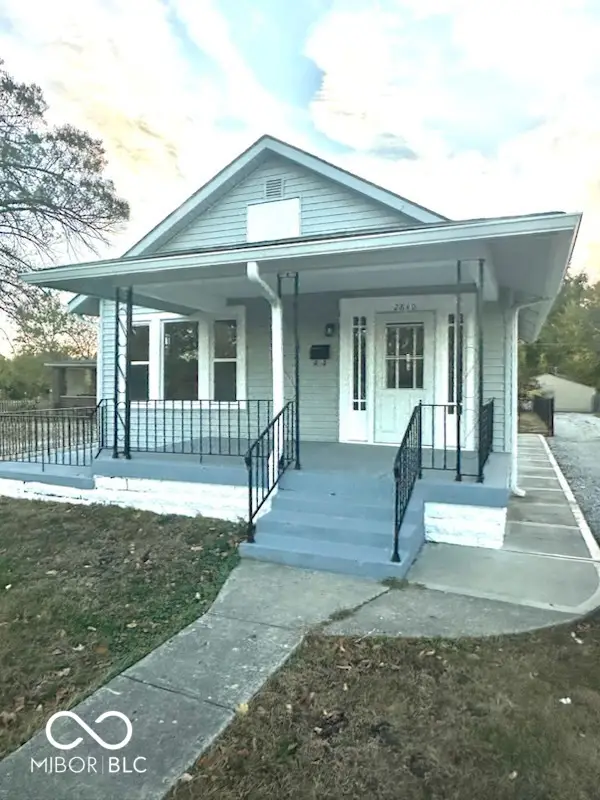 $199,000Active2 beds 1 baths1,824 sq. ft.
$199,000Active2 beds 1 baths1,824 sq. ft.2840 S Meridian Street, Indianapolis, IN 46225
MLS# 22072715Listed by: REALTY OF AMERICA LLC - New
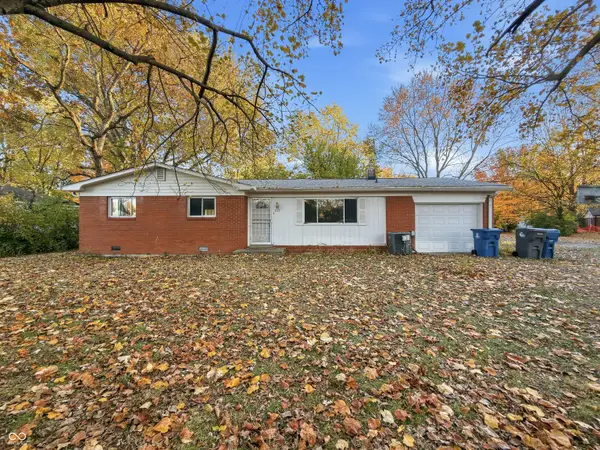 $164,500Active3 beds 2 baths1,201 sq. ft.
$164,500Active3 beds 2 baths1,201 sq. ft.3225 W 62nd Street, Indianapolis, IN 46268
MLS# 22072769Listed by: RED BRIDGE REAL ESTATE
