- BHGRE®
- Indiana
- Indianapolis
- 7650 Micawber Court
7650 Micawber Court, Indianapolis, IN 46256
Local realty services provided by:Better Homes and Gardens Real Estate Gold Key
7650 Micawber Court,Indianapolis, IN 46256
$289,000
- 2 Beds
- 2 Baths
- 1,238 sq. ft.
- Single family
- Active
Listed by: lisa meulbroek, chris meulbroek
Office: liberty real estate, llc.
MLS#:22057159
Source:IN_MIBOR
Price summary
- Price:$289,000
- Price per sq. ft.:$233.44
About this home
Location, location! This beautifully maintained Estridge-built ranch sits on a prime corner lot with extra green space, mature trees, and only one neighboring home. Recent updates include new luxury vinyl plank flooring, fresh paint, updated bathrooms, and new roof insulation for improved efficiency. The open-concept layout offers vaulted ceilings, abundant natural light, and an easy flow throughout the home. The owner's suite features double sinks, a walk-in closet, and a walk-in shower. Enjoy a fenced backyard, a two-car garage with convenient side entry, and an efficiently self-managed HOA in the admired Copperfield community.
Contact an agent
Home facts
- Year built:1984
- Listing ID #:22057159
- Added:165 day(s) ago
- Updated:January 30, 2026 at 12:28 PM
Rooms and interior
- Bedrooms:2
- Total bathrooms:2
- Full bathrooms:2
- Living area:1,238 sq. ft.
Heating and cooling
- Cooling:Central Electric
- Heating:Electric
Structure and exterior
- Year built:1984
- Building area:1,238 sq. ft.
- Lot area:0.21 Acres
Schools
- High school:Lawrence North High School
- Middle school:Fall Creek Valley Middle School
- Elementary school:Crestview Elementary School
Utilities
- Water:Public Water
Finances and disclosures
- Price:$289,000
- Price per sq. ft.:$233.44
New listings near 7650 Micawber Court
- New
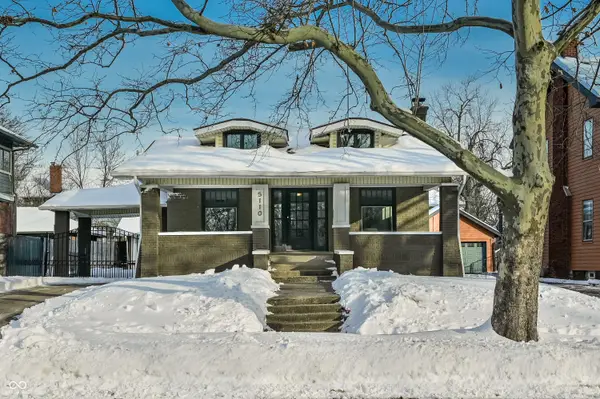 $305,000Active3 beds 2 baths1,885 sq. ft.
$305,000Active3 beds 2 baths1,885 sq. ft.5110 E Pleasant Run Parkway North Drive, Indianapolis, IN 46219
MLS# 22079653Listed by: F.C. TUCKER COMPANY - New
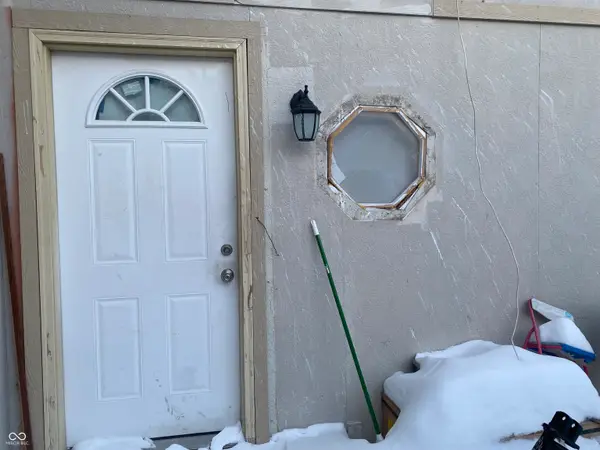 $84,900Active2 beds 2 baths966 sq. ft.
$84,900Active2 beds 2 baths966 sq. ft.2863 Punto Alto Court #33/C, Indianapolis, IN 46227
MLS# 22081794Listed by: F.C. TUCKER COMPANY - New
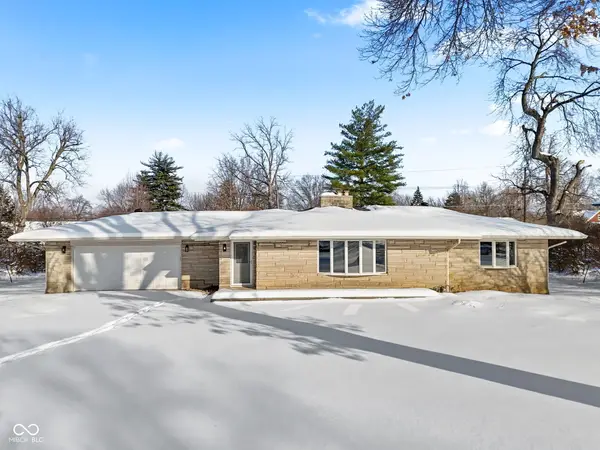 $289,999Active3 beds 2 baths3,272 sq. ft.
$289,999Active3 beds 2 baths3,272 sq. ft.350 Woodhill Drive, Indianapolis, IN 46227
MLS# 22082056Listed by: KELLER WILLIAMS INDY METRO S - New
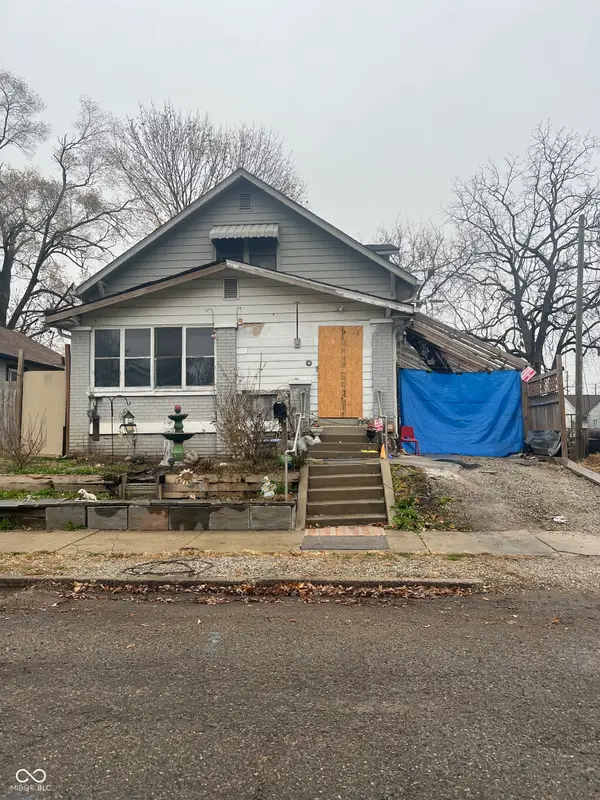 $70,000Active3 beds 1 baths2,025 sq. ft.
$70,000Active3 beds 1 baths2,025 sq. ft.1625 S Randolph Street, Indianapolis, IN 46203
MLS# 22082067Listed by: WILMOTH GROUP - Open Sun, 2am to 4pmNew
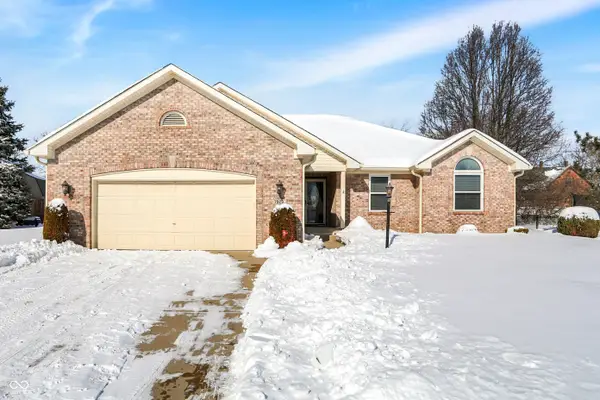 $429,000Active3 beds 3 baths3,144 sq. ft.
$429,000Active3 beds 3 baths3,144 sq. ft.7929 Meadow Bend Circle, Indianapolis, IN 46259
MLS# 22081738Listed by: CENTURY 21 SCHEETZ - New
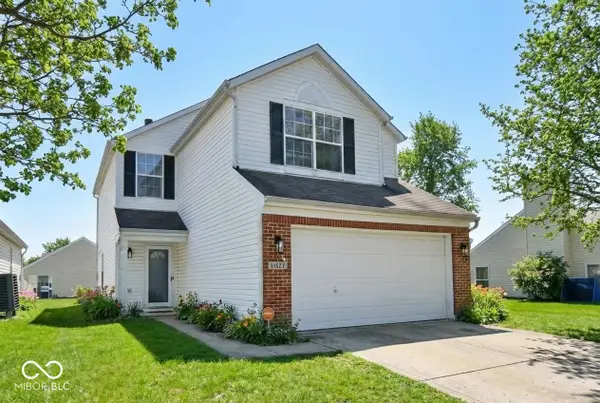 $265,000Active3 beds 3 baths1,743 sq. ft.
$265,000Active3 beds 3 baths1,743 sq. ft.11537 Glenn Abbey Lane, Indianapolis, IN 46235
MLS# 22081886Listed by: LLM CAPITAL - New
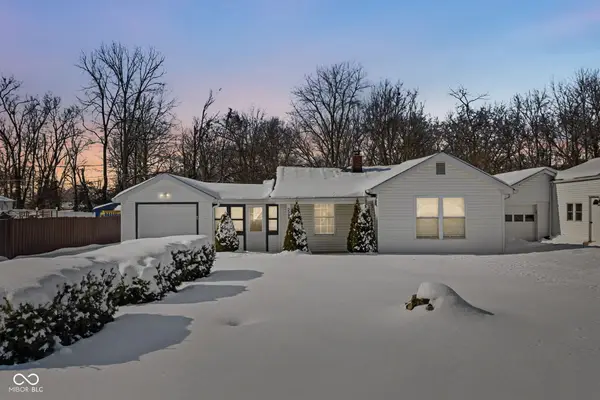 $199,900Active2 beds 2 baths1,077 sq. ft.
$199,900Active2 beds 2 baths1,077 sq. ft.5548 S Randolph Street, Indianapolis, IN 46227
MLS# 22082041Listed by: KELLER WILLIAMS INDY METRO S - New
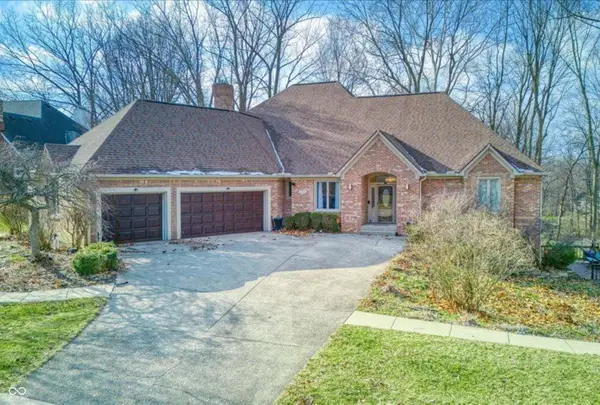 $600,000Active4 beds 4 baths5,071 sq. ft.
$600,000Active4 beds 4 baths5,071 sq. ft.7250 Royal Oakland Drive, Indianapolis, IN 46236
MLS# 22081099Listed by: HIGHGARDEN REAL ESTATE - New
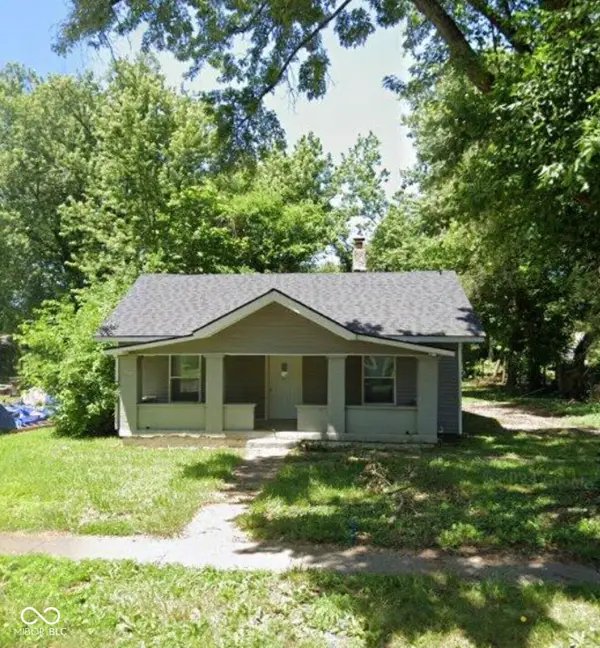 $70,000Active2 beds 1 baths1,856 sq. ft.
$70,000Active2 beds 1 baths1,856 sq. ft.3312 Schofield Avenue, Indianapolis, IN 46218
MLS# 22082058Listed by: GOLD STREET REALTY, LLC - New
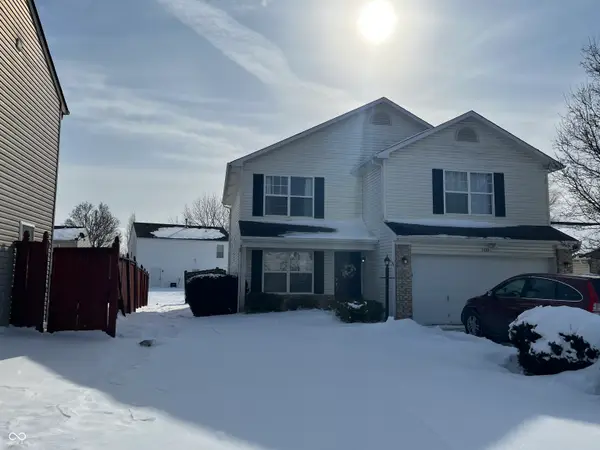 $229,900Active3 beds 3 baths1,895 sq. ft.
$229,900Active3 beds 3 baths1,895 sq. ft.11125 Steelewater Court, Indianapolis, IN 46235
MLS# 22081866Listed by: RE/MAX REAL ESTATE SOLUTIONS

