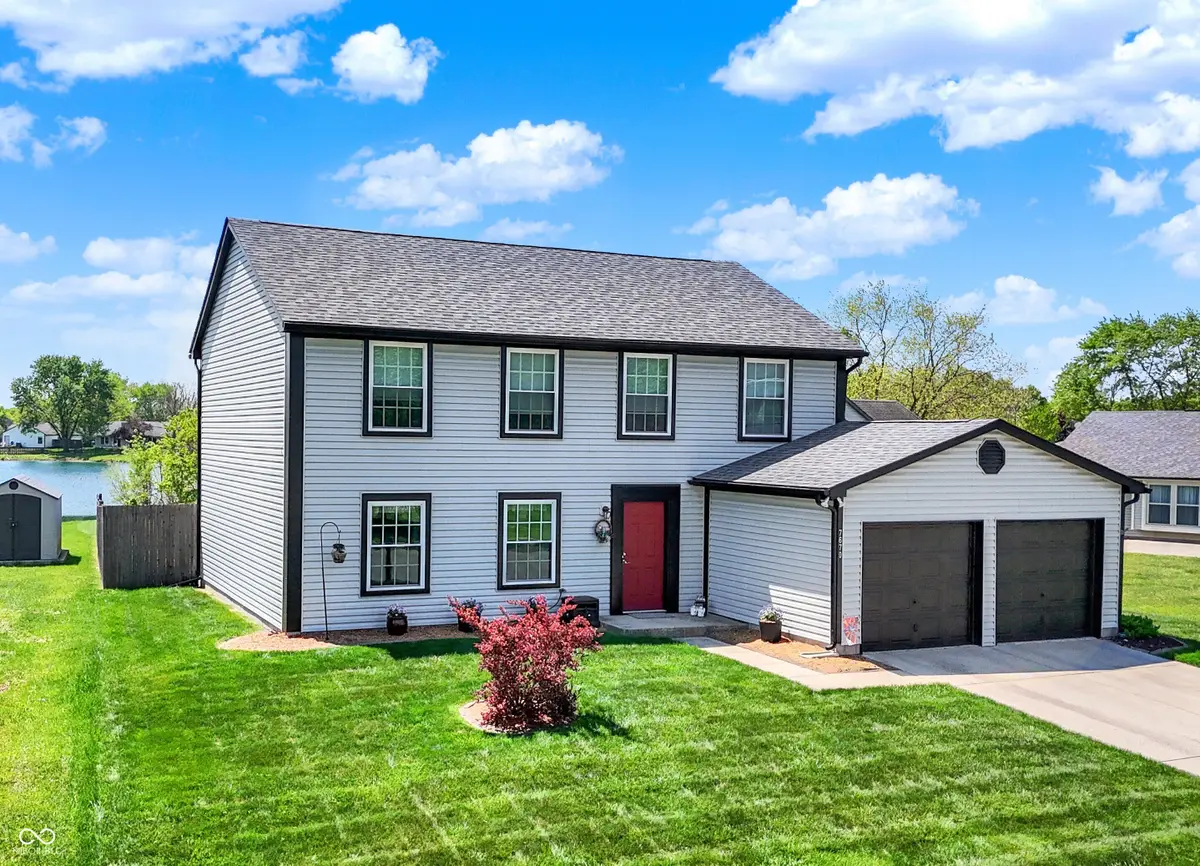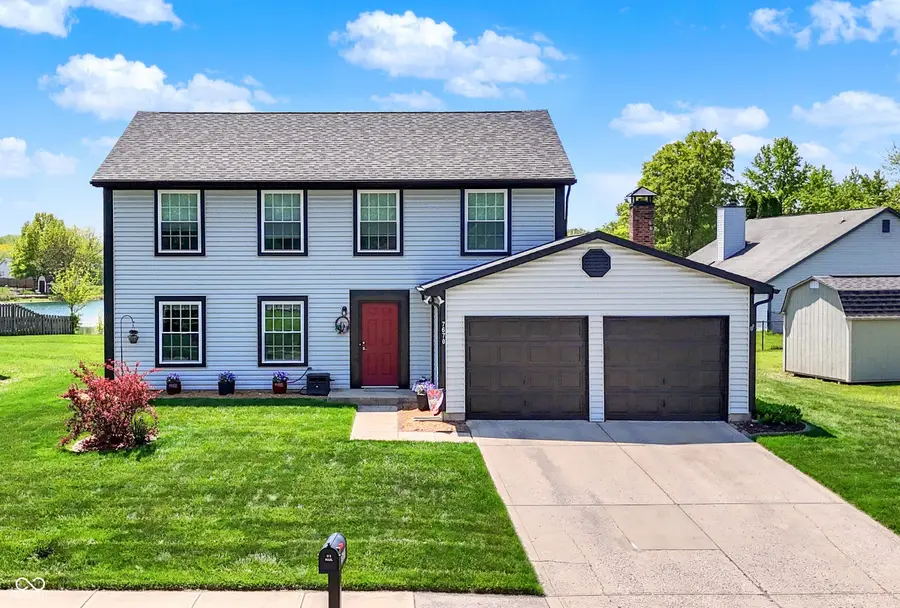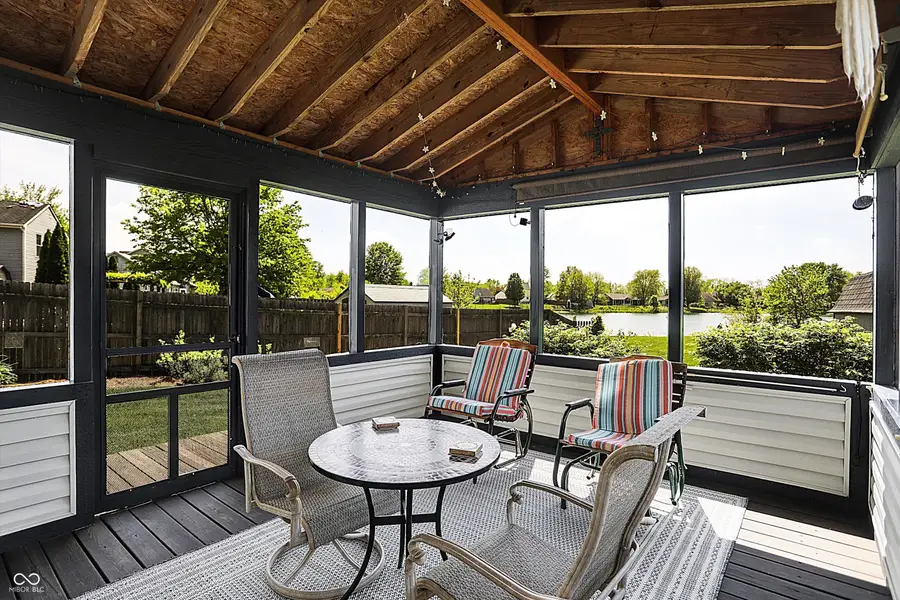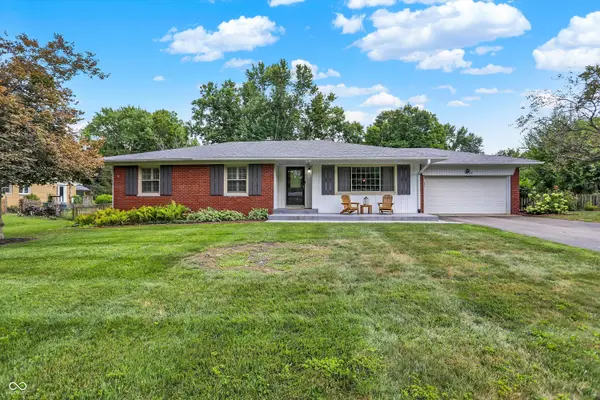7670 Lippincott Way, Indianapolis, IN 46268
Local realty services provided by:Better Homes and Gardens Real Estate Gold Key



7670 Lippincott Way,Indianapolis, IN 46268
$305,000
- 4 Beds
- 3 Baths
- 2,036 sq. ft.
- Single family
- Pending
Listed by:nicole scherrer
Office:united real estate indpls
MLS#:22038408
Source:IN_MIBOR
Price summary
- Price:$305,000
- Price per sq. ft.:$149.8
About this home
Where Tradition Meets Tranquility Welcome to this beautifully maintained 4-bedroom home, where classic charm meets thoughtful care. Tucked away in a peaceful corner of the neighborhood, this inviting residence offers serene water views that evoke the feel of a lakeside retreat. Immaculate curb appeal sets the tone as you arrive at this traditional beauty. Step inside to find vinyl hardwood floors throughout the entry, kitchen, and dining areas. The spacious living room is perfect for gatherings and flows seamlessly into a formal dining room-ideal for entertaining. The efficient galley kitchen features warm wood cabinetry, newer appliances, and opens to a casual dining space with a custom bar-height table. From here, the layout continues into the cozy family room, anchored by a brick-surround fireplace-perfect for chilly evenings. Large windows and a sliding door bathe the kitchen and family room in natural light, creating a warm, inviting atmosphere that extends effortlessly onto the screened porch. Enjoy quiet sunsets from the porch, or unwind in the expansive backyard oasis, framed by a privacy fence and ending in peaceful water views. It's the perfect setting for both relaxation and play. Upstairs, you'll find four generously sized bedrooms. The primary suite includes a spacious en-suite bathroom and a walk-in closet. All bedrooms offer large windows and ample closet space, providing comfort and functionality for the whole family. This home has been lovingly maintained and pre-inspected, giving you peace of mind and confidence that it's truly move-in ready. Come see it for yourself, and start making memories in a home that feels just right.
Contact an agent
Home facts
- Year built:1987
- Listing Id #:22038408
- Added:71 day(s) ago
- Updated:August 07, 2025 at 07:42 PM
Rooms and interior
- Bedrooms:4
- Total bathrooms:3
- Full bathrooms:2
- Half bathrooms:1
- Living area:2,036 sq. ft.
Heating and cooling
- Cooling:Central Electric
- Heating:Electric, Heat Pump
Structure and exterior
- Year built:1987
- Building area:2,036 sq. ft.
- Lot area:0.27 Acres
Schools
- High school:Pike High School
- Middle school:Guion Creek Middle School
- Elementary school:Eastbrook Elementary School
Utilities
- Water:Public Water
Finances and disclosures
- Price:$305,000
- Price per sq. ft.:$149.8
New listings near 7670 Lippincott Way
- New
 $630,000Active4 beds 4 baths4,300 sq. ft.
$630,000Active4 beds 4 baths4,300 sq. ft.9015 Admirals Pointe Drive, Indianapolis, IN 46236
MLS# 22032432Listed by: CENTURY 21 SCHEETZ - New
 $20,000Active0.12 Acres
$20,000Active0.12 Acres3029 Graceland Avenue, Indianapolis, IN 46208
MLS# 22055179Listed by: EXP REALTY LLC - New
 $174,900Active3 beds 2 baths1,064 sq. ft.
$174,900Active3 beds 2 baths1,064 sq. ft.321 Lindley Avenue, Indianapolis, IN 46241
MLS# 22055184Listed by: TRUE PROPERTY MANAGEMENT - New
 $293,000Active2 beds 2 baths2,070 sq. ft.
$293,000Active2 beds 2 baths2,070 sq. ft.1302 Lasalle Street, Indianapolis, IN 46201
MLS# 22055236Listed by: KELLER WILLIAMS INDY METRO NE - New
 $410,000Active3 beds 2 baths1,809 sq. ft.
$410,000Active3 beds 2 baths1,809 sq. ft.5419 Haverford Avenue, Indianapolis, IN 46220
MLS# 22055601Listed by: KELLER WILLIAMS INDY METRO S - New
 $359,500Active3 beds 2 baths2,137 sq. ft.
$359,500Active3 beds 2 baths2,137 sq. ft.4735 E 78th Street, Indianapolis, IN 46250
MLS# 22056164Listed by: CENTURY 21 SCHEETZ - New
 $44,900Active0.08 Acres
$44,900Active0.08 Acres235 E Caven Street, Indianapolis, IN 46225
MLS# 22056753Listed by: KELLER WILLIAMS INDY METRO S - New
 $390,000Active2 beds 4 baths1,543 sq. ft.
$390,000Active2 beds 4 baths1,543 sq. ft.2135 N College Avenue, Indianapolis, IN 46202
MLS# 22056221Listed by: F.C. TUCKER COMPANY - New
 $199,000Active3 beds 1 baths1,222 sq. ft.
$199,000Active3 beds 1 baths1,222 sq. ft.1446 Spann Avenue, Indianapolis, IN 46203
MLS# 22056272Listed by: SCOTT ESTATES - New
 $365,000Active4 beds 3 baths2,736 sq. ft.
$365,000Active4 beds 3 baths2,736 sq. ft.6719 Heritage Hill Drive, Indianapolis, IN 46237
MLS# 22056511Listed by: RE/MAX ADVANCED REALTY

