7689 Harbour, Indianapolis, IN 46240
Local realty services provided by:Better Homes and Gardens Real Estate Gold Key
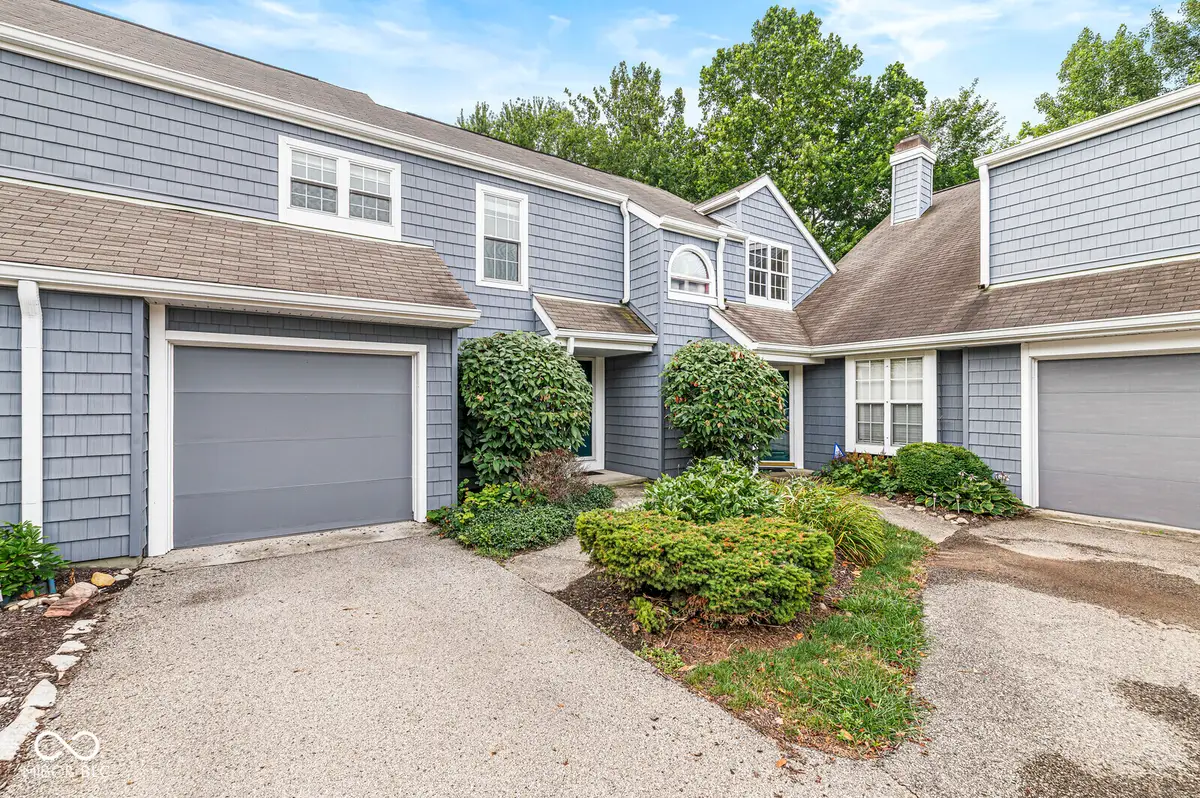
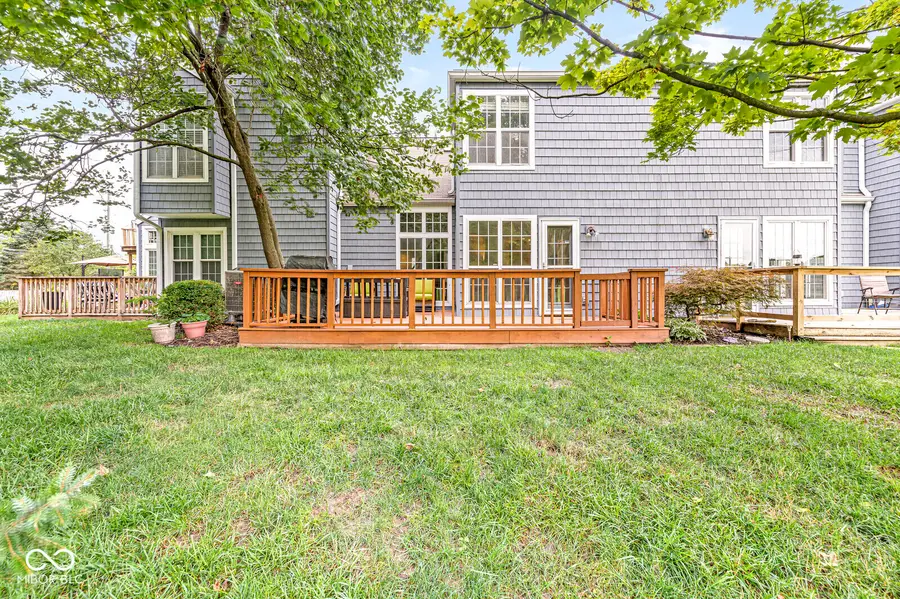
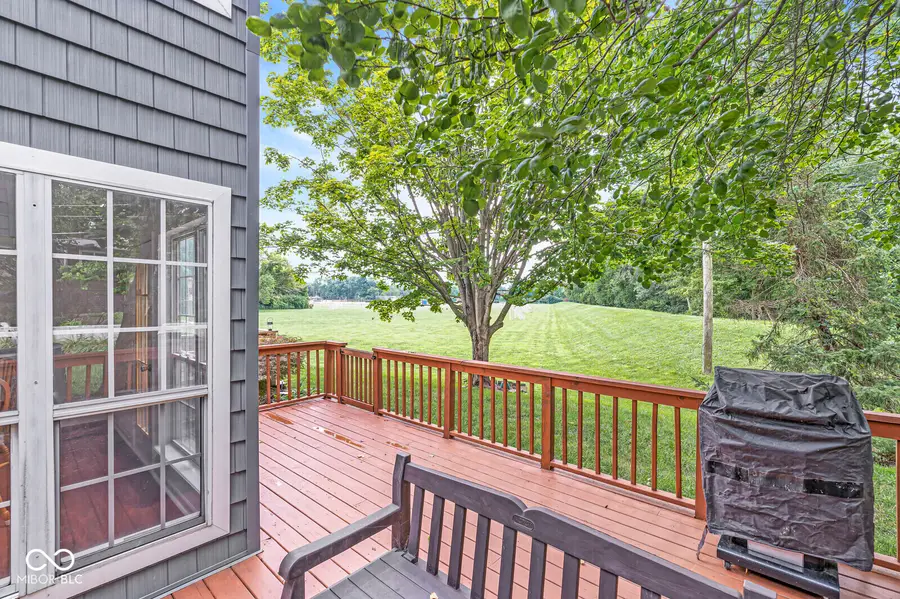
Listed by:catherine fese
Office:f.c. tucker company
MLS#:22047136
Source:IN_MIBOR
Price summary
- Price:$199,000
- Price per sq. ft.:$194.34
About this home
Pending - Open House canceled. Discover Harbour Club - a hidden gem on Indy's north side featuring a spring-fed lake, private beach, pool, clubhouse and tennis courts. Updated 2 bed / 1.5 bath condo offers incredible privacy with scenic views of a mature tree line and open field. New interior painted and remodeled kitchen with new upper cabinets and granite. Spacious living room boasts a fireplace and floor-to-ceiling windows that fill the space with natural light. Oversized primary suite with a fully remodeled bathroom. Great outdoor living on the rebuilt deck (2020). Other major updates include water heater (2024) and HVAC (2017). Attached 1-car garage provides ample storage and easy access. New windows on order. HOA handles exterior maintenance and lawn care - just move in and enjoy! Ideally located just minutes from Keystone at the Crossing, Broad Ripple and Castleton for top-tier shopping, dining, and entertainment.
Contact an agent
Home facts
- Year built:1985
- Listing Id #:22047136
- Added:20 day(s) ago
- Updated:July 29, 2025 at 11:45 PM
Rooms and interior
- Bedrooms:2
- Total bathrooms:2
- Full bathrooms:1
- Half bathrooms:1
- Living area:1,024 sq. ft.
Heating and cooling
- Cooling:Central Electric
- Heating:Electric, Forced Air
Structure and exterior
- Year built:1985
- Building area:1,024 sq. ft.
- Lot area:0.16 Acres
Schools
- High school:North Central High School
- Middle school:Eastwood Middle School
- Elementary school:Clearwater Elementary School
Utilities
- Water:Public Water
Finances and disclosures
- Price:$199,000
- Price per sq. ft.:$194.34
New listings near 7689 Harbour
- New
 $450,000Active4 beds 3 baths1,800 sq. ft.
$450,000Active4 beds 3 baths1,800 sq. ft.1433 Deloss Street, Indianapolis, IN 46201
MLS# 22038175Listed by: HIGHGARDEN REAL ESTATE - New
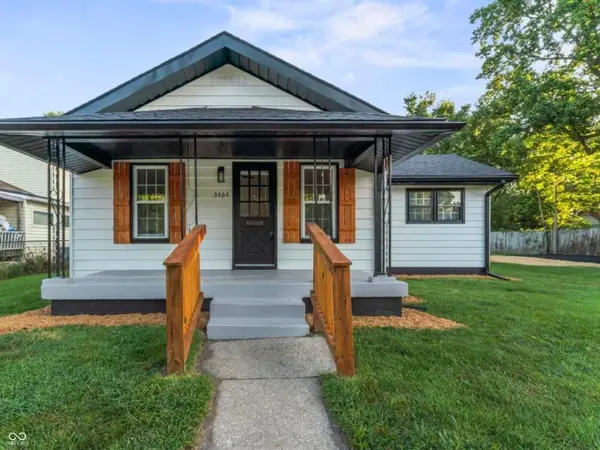 $224,900Active3 beds 2 baths1,088 sq. ft.
$224,900Active3 beds 2 baths1,088 sq. ft.3464 W 12th Street, Indianapolis, IN 46222
MLS# 22055982Listed by: CANON REAL ESTATE SERVICES LLC - New
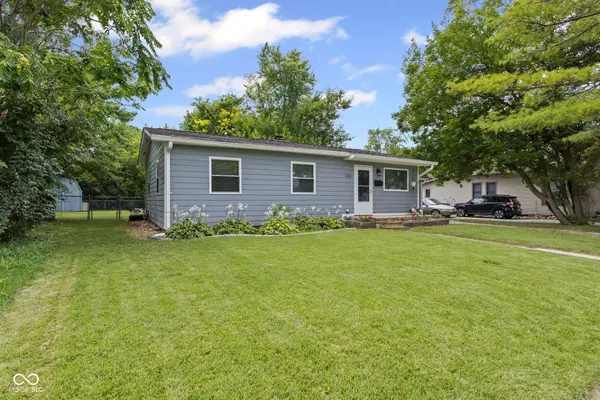 $179,900Active3 beds 1 baths999 sq. ft.
$179,900Active3 beds 1 baths999 sq. ft.1231 Windermire Street, Indianapolis, IN 46227
MLS# 22056529Listed by: MY AGENT - New
 $44,900Active0.08 Acres
$44,900Active0.08 Acres248 E Caven Street, Indianapolis, IN 46225
MLS# 22056799Listed by: KELLER WILLIAMS INDY METRO S - New
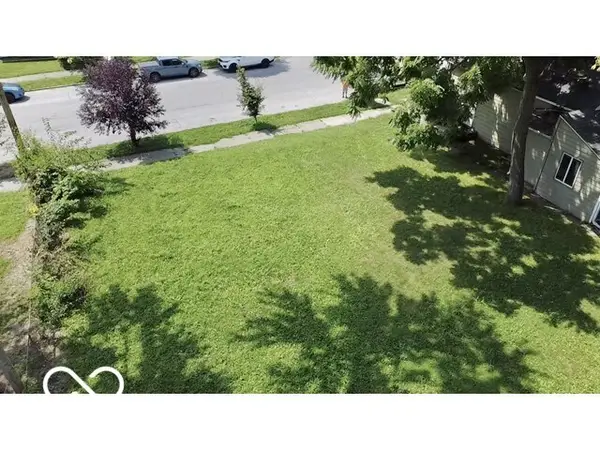 $34,900Active0.07 Acres
$34,900Active0.07 Acres334 Lincoln Street, Indianapolis, IN 46225
MLS# 22056813Listed by: KELLER WILLIAMS INDY METRO S - New
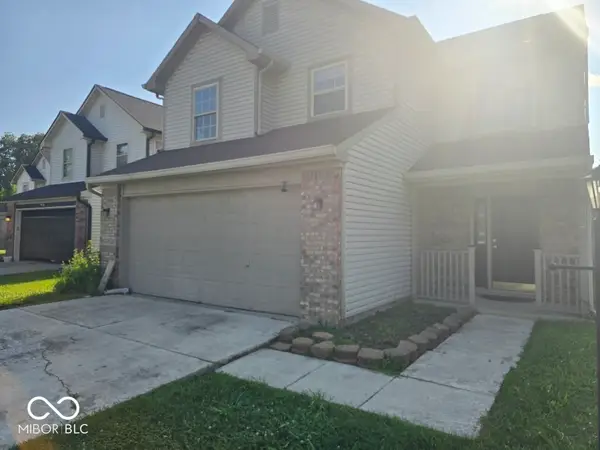 $199,900Active3 beds 3 baths1,231 sq. ft.
$199,900Active3 beds 3 baths1,231 sq. ft.5410 Waterton Lakes Drive, Indianapolis, IN 46237
MLS# 22056820Listed by: REALTY WEALTH ADVISORS - New
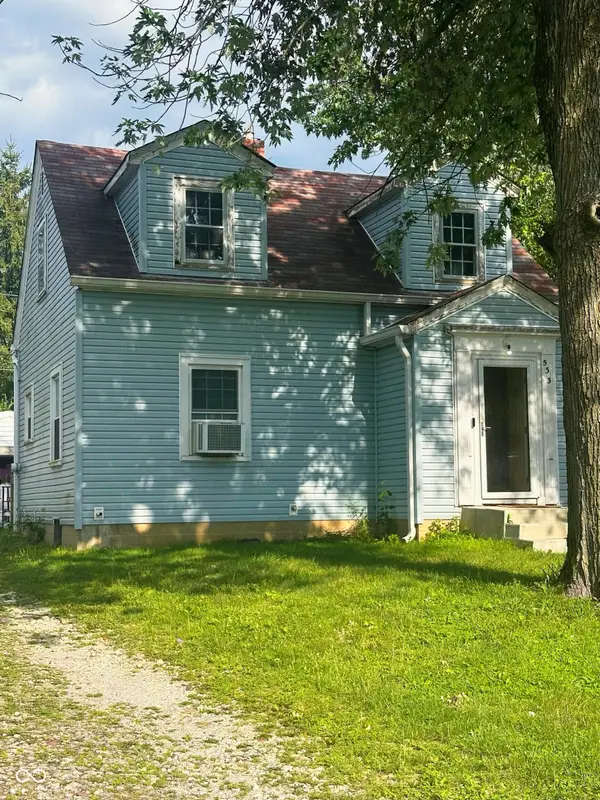 $155,000Active2 beds 1 baths865 sq. ft.
$155,000Active2 beds 1 baths865 sq. ft.533 Temperance Avenue, Indianapolis, IN 46203
MLS# 22055250Listed by: EXP REALTY, LLC - New
 $190,000Active2 beds 3 baths1,436 sq. ft.
$190,000Active2 beds 3 baths1,436 sq. ft.6302 Bishops Pond Lane, Indianapolis, IN 46268
MLS# 22055728Listed by: CENTURY 21 SCHEETZ - Open Sun, 12 to 2pmNew
 $234,900Active3 beds 2 baths1,811 sq. ft.
$234,900Active3 beds 2 baths1,811 sq. ft.3046 River Shore Place, Indianapolis, IN 46208
MLS# 22056202Listed by: F.C. TUCKER COMPANY - New
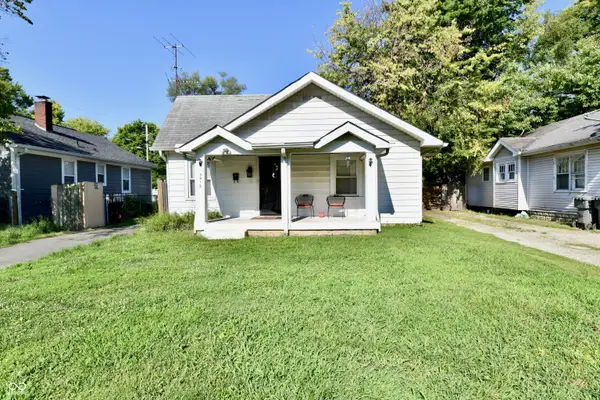 $120,000Active2 beds 1 baths904 sq. ft.
$120,000Active2 beds 1 baths904 sq. ft.3412 Brouse Avenue, Indianapolis, IN 46218
MLS# 22056547Listed by: HIGHGARDEN REAL ESTATE
