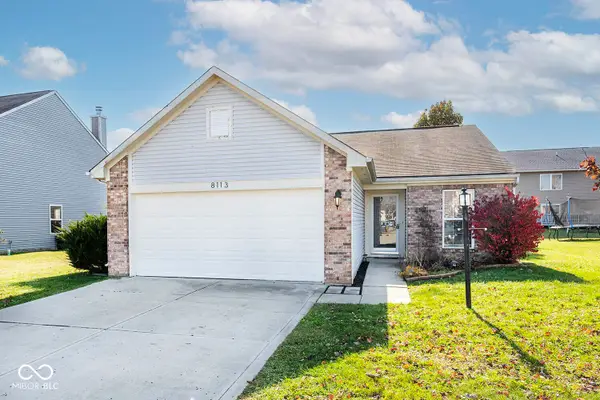7692 Harbour, Indianapolis, IN 46240
Local realty services provided by:Better Homes and Gardens Real Estate Gold Key
7692 Harbour,Indianapolis, IN 46240
$305,000
- 2 Beds
- 2 Baths
- - sq. ft.
- Condominium
- Sold
Listed by: courtney seghetti
Office: court realty
MLS#:22064654
Source:IN_MIBOR
Sorry, we are unable to map this address
Price summary
- Price:$305,000
About this home
Spacious waterfront retreat in the sought-after Harbour Club community. This beautifully updated, move-in-ready condo offers the perfect blend of comfort, style, and lakeside living, with stunning views of the 80-acre lake right from your deck. One of the largest and most desirable floorplans, the two-story "D" layout features two primary suites-one on the main level and one upstairs. Each suite includes its own full bathroom and scenic views of the lake. The spacious great room offers cathedral ceilings, a cozy wood-burning fireplace, and large windows that flood the space with natural light. Recent updates include new exterior vinyl shake siding, rich wood laminate flooring, an updated kitchen with pantry, quartz countertops, newer appliances, new windows, new Trex deck, new HVAC system (2025), new blinds and an updated master bath with walk-in shower. An attached two-car garage with a new garage door and opener adds convenience and built in storage. Enjoy incredible community amenities just steps from your home, including a lakeside pool, tennis and pickleball courts, a private beach, community docks, a clubhouse, and pet-friendly walking areas with doggy stations. The location is unbeatable, just minutes from Broad Ripple, Keystone at the Crossing, and Nora. Walk to local favorites like Capri Italian Restaurant, Walmart, Starbucks, and more. With easy access to shopping, dining, and major highways, this home offers the convenience of city living with the peaceful charm of a lakeside escape. Whether you're relaxing on the deck watching the sunset or paddling out on the lake, this home offers a vacation-like lifestyle every day. Schedule your visit today and discover all that Harbour Club has to offer.
Contact an agent
Home facts
- Year built:1984
- Listing ID #:22064654
- Added:47 day(s) ago
- Updated:November 15, 2025 at 07:58 AM
Rooms and interior
- Bedrooms:2
- Total bathrooms:2
- Full bathrooms:2
Heating and cooling
- Cooling:Central Electric
- Heating:Electric, Heat Pump
Structure and exterior
- Year built:1984
Schools
- High school:North Central High School
- Middle school:Eastwood Middle School
- Elementary school:Clearwater Elementary School
Utilities
- Water:Public Water
Finances and disclosures
- Price:$305,000
New listings near 7692 Harbour
- New
 $84,000Active0.57 Acres
$84,000Active0.57 Acres246 Melissa Ann Court, Indianapolis, IN 46234
MLS# 22071116Listed by: BLUPRINT REAL ESTATE GROUP - New
 $199,500Active2 beds 1 baths1,131 sq. ft.
$199,500Active2 beds 1 baths1,131 sq. ft.48 Bankers Lane, Indianapolis, IN 46201
MLS# 22073472Listed by: ASSET ONE REAL ESTATE COMPANY - New
 $150,000Active4 beds 1 baths1,116 sq. ft.
$150,000Active4 beds 1 baths1,116 sq. ft.5101 Clarendon Road, Indianapolis, IN 46208
MLS# 22073558Listed by: TRUEBLOOD REAL ESTATE - New
 $150,000Active2 beds 1 baths844 sq. ft.
$150,000Active2 beds 1 baths844 sq. ft.1852 N Audubon Road, Indianapolis, IN 46218
MLS# 22073194Listed by: AMR REAL ESTATE LLC - New
 $395,000Active3 beds 3 baths2,580 sq. ft.
$395,000Active3 beds 3 baths2,580 sq. ft.325 Sanders Street, Indianapolis, IN 46225
MLS# 22073538Listed by: RED DOOR REAL ESTATE - Open Sun, 12 to 2pmNew
 $338,800Active4 beds 3 baths2,407 sq. ft.
$338,800Active4 beds 3 baths2,407 sq. ft.6109 Tolliston Drive, Indianapolis, IN 46236
MLS# 22073543Listed by: @HOME INDIANA - New
 $35,000Active1.54 Acres
$35,000Active1.54 Acres2422 Nicolai Street, Indianapolis, IN 46239
MLS# 202546171Listed by: UPTOWN REALTY GROUP - New
 $265,000Active3 beds 2 baths1,264 sq. ft.
$265,000Active3 beds 2 baths1,264 sq. ft.8113 Rambling Road, Indianapolis, IN 46239
MLS# 22073487Listed by: THE STEWART HOME GROUP - New
 $395,000Active4 beds 4 baths4,276 sq. ft.
$395,000Active4 beds 4 baths4,276 sq. ft.4377 Kessler Boulevard North Drive, Indianapolis, IN 46228
MLS# 22073530Listed by: CROSSROADS LINK REALTY - New
 $259,000Active3 beds 2 baths1,568 sq. ft.
$259,000Active3 beds 2 baths1,568 sq. ft.4013 Mistletoe Drive, Indianapolis, IN 46237
MLS# 22073535Listed by: YOUR REALTY LINK, LLC
