7703 Clarendon Road, Indianapolis, IN 46260
Local realty services provided by:Better Homes and Gardens Real Estate Gold Key
7703 Clarendon Road,Indianapolis, IN 46260
$385,000
- 3 Beds
- 2 Baths
- 1,825 sq. ft.
- Single family
- Active
Listed by:cate waggoner
Office:re/max advanced realty
MLS#:22060127
Source:IN_MIBOR
Price summary
- Price:$385,000
- Price per sq. ft.:$184.92
About this home
Stunning 3bd/1.5ba brick ranch with basement in a quiet little pocket of Washington Township! Loads of updates throughout, including a new sewer line from the house to the street. Brand new kitchen with custom cabinetry, high-end LVP flooring, granite counters, single-basin sink, breakfast bar, and stainless appliances. Dining is open to kitchen & family room, making for great entertaining. Family room features huge triple window (newer), LVP flooring, stone fireplace, and separate wood stove! Primary suite is light & bright with real hardwood floors and an on-suite bath. Sunroom is a great spot for chilling by the electric fireplace, use as an office, or could be used as an exercise space. Downstairs you'll find a great basement with room for entertaining, plus a large laundry area (washer & dryer included!). 2-car attached garage is an added bonus. Backyard is a nature lovers dream - massive deck area for entertaining or relaxing, yard is fully fenced, large mature trees surround, storage shed, and so much room! Empty lot next door for added privacy. Come enjoy your oasis in the heart of the Northside!
Contact an agent
Home facts
- Year built:1954
- Listing ID #:22060127
- Added:1 day(s) ago
- Updated:September 05, 2025 at 07:51 PM
Rooms and interior
- Bedrooms:3
- Total bathrooms:2
- Full bathrooms:1
- Half bathrooms:1
- Living area:1,825 sq. ft.
Heating and cooling
- Cooling:Central Electric
- Heating:Forced Air
Structure and exterior
- Year built:1954
- Building area:1,825 sq. ft.
- Lot area:0.46 Acres
Schools
- High school:North Central High School
- Middle school:Westlane Middle School
- Elementary school:Greenbriar Elementary School
Utilities
- Water:Public Water
Finances and disclosures
- Price:$385,000
- Price per sq. ft.:$184.92
New listings near 7703 Clarendon Road
- New
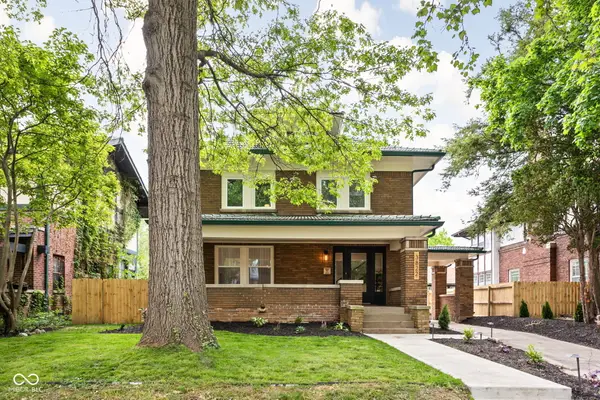 $699,000Active4 beds 4 baths3,248 sq. ft.
$699,000Active4 beds 4 baths3,248 sq. ft.3822 N Washington Boulevard, Indianapolis, IN 46205
MLS# 22056032Listed by: BERKLEY & STATE, LLC - New
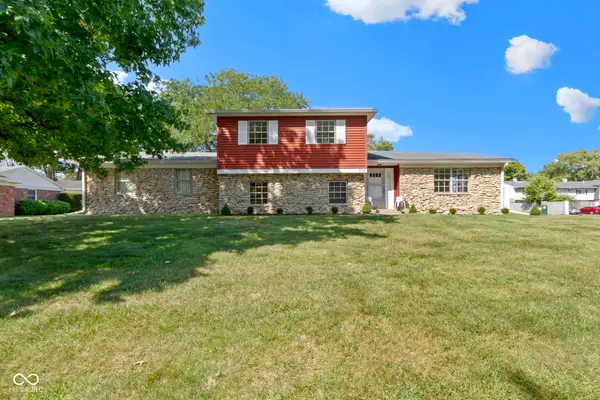 $299,900Active4 beds 3 baths2,890 sq. ft.
$299,900Active4 beds 3 baths2,890 sq. ft.718 Bradford Circle, Indianapolis, IN 46214
MLS# 22060167Listed by: ENCORE SOTHEBY'S INTERNATIONAL - New
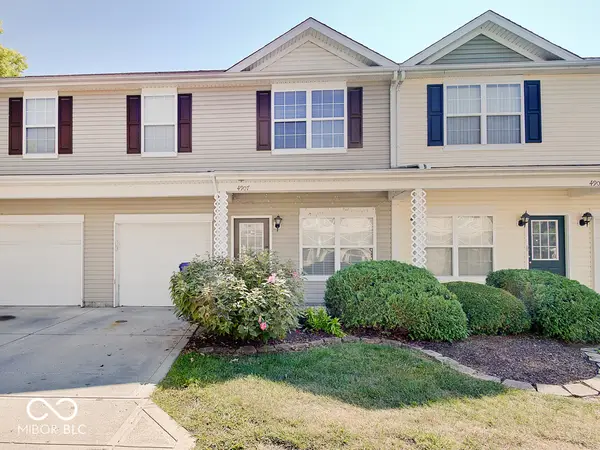 $214,900Active3 beds 3 baths1,567 sq. ft.
$214,900Active3 beds 3 baths1,567 sq. ft.4907 Tuscany Lane, Indianapolis, IN 46254
MLS# 22060266Listed by: RE/MAX REAL ESTATE PROF - New
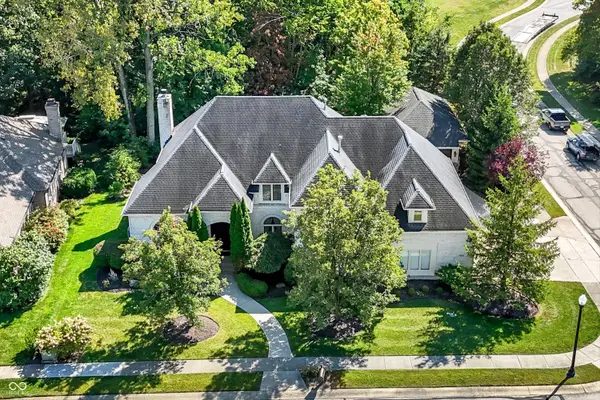 $1,060,000Active5 beds 5 baths6,227 sq. ft.
$1,060,000Active5 beds 5 baths6,227 sq. ft.9311 Timberline Way, Indianapolis, IN 46256
MLS# 22060446Listed by: HIGHGARDEN REAL ESTATE - New
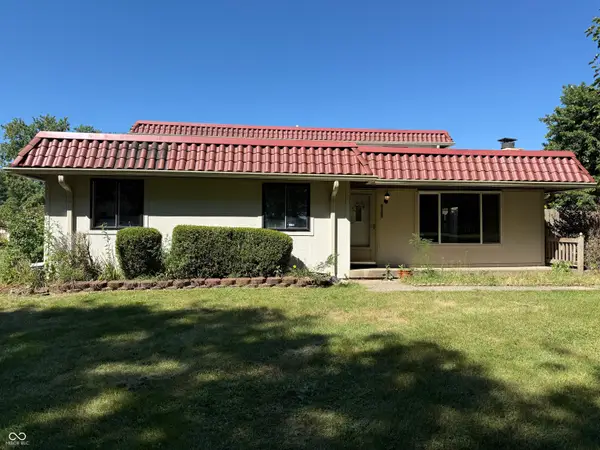 $119,000Active3 beds 2 baths1,058 sq. ft.
$119,000Active3 beds 2 baths1,058 sq. ft.8365 Paso Del Norte Court, Indianapolis, IN 46227
MLS# 22060542Listed by: KELLER WILLIAMS INDY METRO S - New
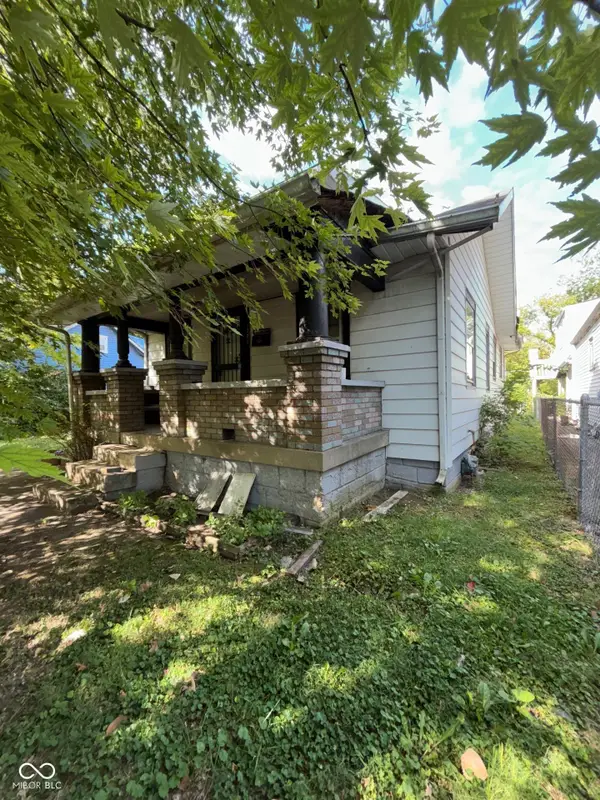 $33,000Active1 beds 1 baths782 sq. ft.
$33,000Active1 beds 1 baths782 sq. ft.2330 N Parker Avenue, Indianapolis, IN 46218
MLS# 22061049Listed by: KENTER REAL ESTATE, LLC - New
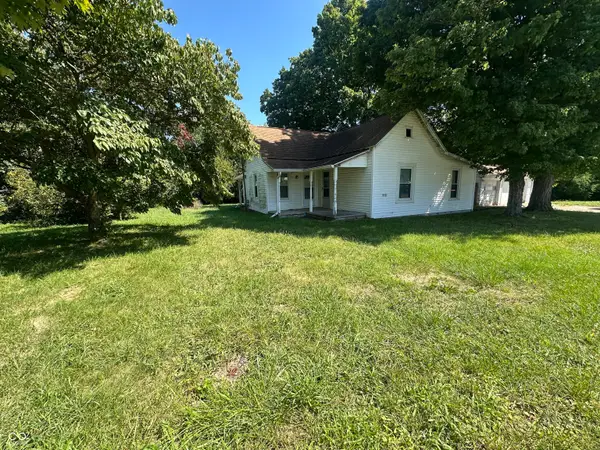 $667,000Active3 beds 1 baths2,023 sq. ft.
$667,000Active3 beds 1 baths2,023 sq. ft.8821 Ogden Dunes Drive, Camby, IN 46113
MLS# 22061050Listed by: WHITETAIL PROPERTIES - New
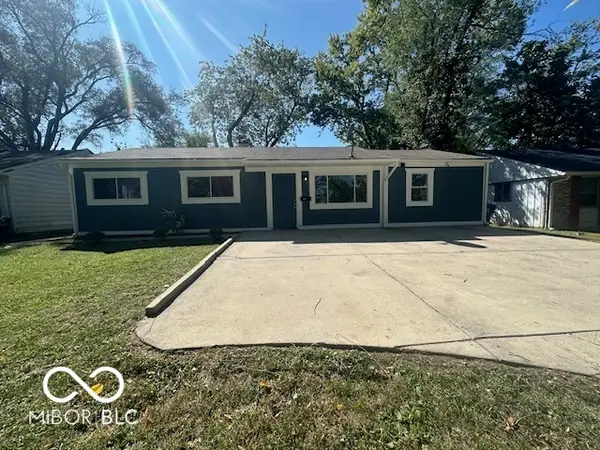 $214,000Active5 beds 2 baths2,053 sq. ft.
$214,000Active5 beds 2 baths2,053 sq. ft.4020 N Mitthoefer Road, Indianapolis, IN 46235
MLS# 22061068Listed by: VICTORY REALTY TEAM - New
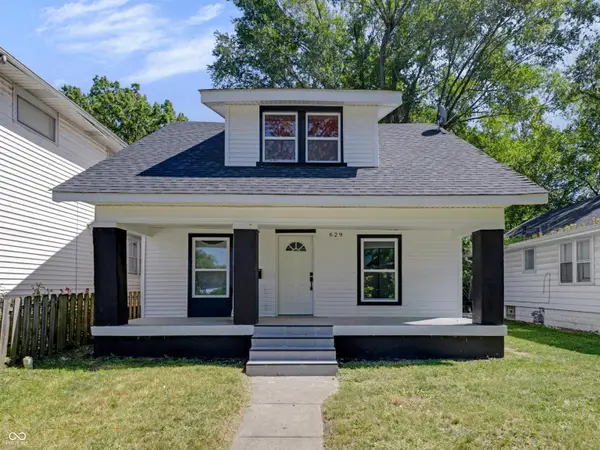 $198,900Active4 beds 2 baths1,284 sq. ft.
$198,900Active4 beds 2 baths1,284 sq. ft.629 N Grant Avenue, Indianapolis, IN 46201
MLS# 22061075Listed by: F.C. TUCKER COMPANY - New
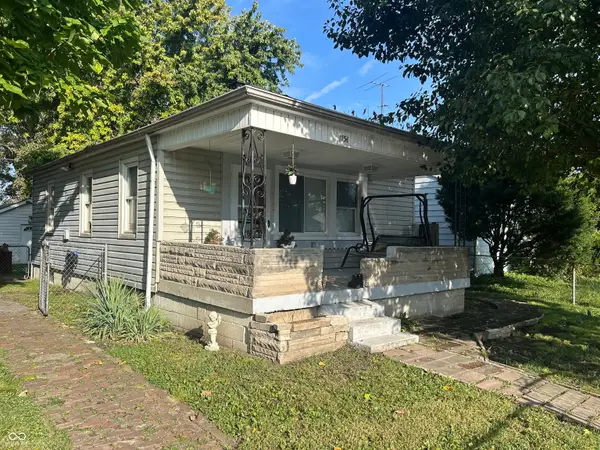 $115,000Active2 beds 1 baths672 sq. ft.
$115,000Active2 beds 1 baths672 sq. ft.1754 Asbury Street, Indianapolis, IN 46203
MLS# 22061105Listed by: EVERHART STUDIO, LTD.
