7722 Shady Hills Drive W, Indianapolis, IN 46278
Local realty services provided by:Better Homes and Gardens Real Estate Gold Key
7722 Shady Hills Drive W,Indianapolis, IN 46278
$449,900
- 5 Beds
- 4 Baths
- 3,546 sq. ft.
- Single family
- Pending
Listed by: christina campins
Office: john edward schneider
MLS#:22005663
Source:IN_MIBOR
Price summary
- Price:$449,900
- Price per sq. ft.:$126.88
About this home
Unique property. House on the hill at Traders Point. NEW ROOF on house and storage building! Home also has circular driveway in addition to extra parking at the top of driveway. Originally 2 lots totaling 1.37 acres that can be subdivided. 12x16 Storage Building plus mini barn. 16x16 free standing screened porch. Inground heated Gunite pool. Large Sunny Rooms! 5th bdrm with NEW remodeled full bathroom. A/C is 4 yrs old. NEW carpet in living room and dining room. New window panes in LR & DR bay windows. Home has water softener and water filtration system. Washer and Dryer stay. New well pump. Separate hot tub room/pool changing room with half bath. Hardwood floors throughout entire second floor, on staircase, and in family room. Newer laminate flooring in kitchen. Unique bonus room off master bedroom with vaulted ceiling can be used in so many ways with beautiful views of pool and newly redone wood balcony.
Contact an agent
Home facts
- Year built:1965
- Listing ID #:22005663
- Added:382 day(s) ago
- Updated:November 11, 2025 at 08:51 AM
Rooms and interior
- Bedrooms:5
- Total bathrooms:4
- Full bathrooms:3
- Half bathrooms:1
- Living area:3,546 sq. ft.
Heating and cooling
- Cooling:Central Electric
- Heating:Forced Air
Structure and exterior
- Year built:1965
- Building area:3,546 sq. ft.
- Lot area:1.37 Acres
Schools
- High school:Pike High School
Utilities
- Water:Well
Finances and disclosures
- Price:$449,900
- Price per sq. ft.:$126.88
New listings near 7722 Shady Hills Drive W
 $200,000Pending3 beds 3 baths1,624 sq. ft.
$200,000Pending3 beds 3 baths1,624 sq. ft.1223 Glenhall Circle, Indianapolis, IN 46241
MLS# 22072815Listed by: TRUEBLOOD REAL ESTATE- New
 $250,000Active3 beds 1 baths1,058 sq. ft.
$250,000Active3 beds 1 baths1,058 sq. ft.6904 W Lockerbie Drive, Indianapolis, IN 46214
MLS# 22072776Listed by: BLUPRINT REAL ESTATE GROUP - New
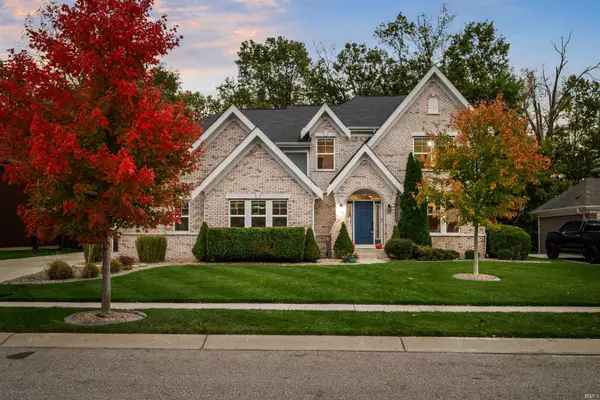 $774,900Active4 beds 5 baths4,600 sq. ft.
$774,900Active4 beds 5 baths4,600 sq. ft.7225 Henderickson Lane, Indianapolis, IN 46237
MLS# 202545509Listed by: LAND PRO REALTY - New
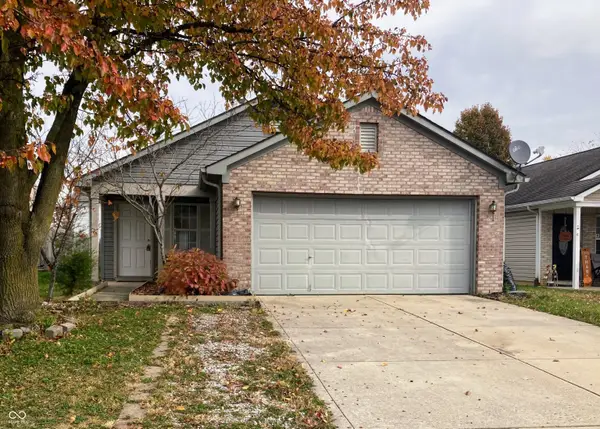 $240,000Active3 beds 2 baths1,240 sq. ft.
$240,000Active3 beds 2 baths1,240 sq. ft.5661 Sweet River Drive, Indianapolis, IN 46221
MLS# 22072729Listed by: JENEENE WEST REALTY, LLC - New
 $514,990Active3 beds 3 baths1,756 sq. ft.
$514,990Active3 beds 3 baths1,756 sq. ft.10481 Cornell Street, Carmel, IN 46280
MLS# 22072772Listed by: DB REALTY GROUP, LLC - New
 $260,000Active3 beds 2 baths1,464 sq. ft.
$260,000Active3 beds 2 baths1,464 sq. ft.2509 S New Jersey Street, Indianapolis, IN 46225
MLS# 22072347Listed by: F.C. TUCKER COMPANY - New
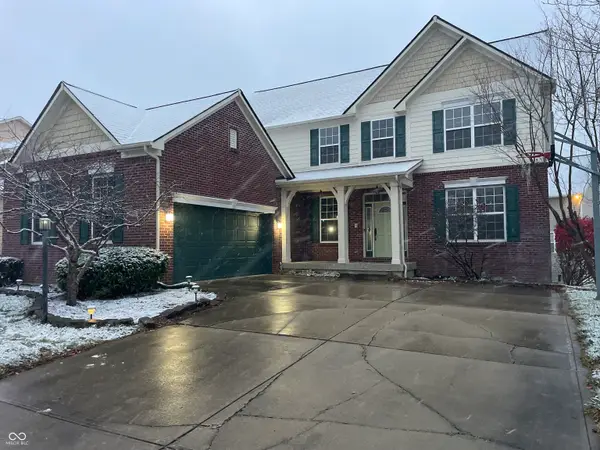 $470,000Active4 beds 4 baths3,724 sq. ft.
$470,000Active4 beds 4 baths3,724 sq. ft.7156 Maple Bluff Place, Indianapolis, IN 46236
MLS# 22072548Listed by: HODGES REALTY, LLC - New
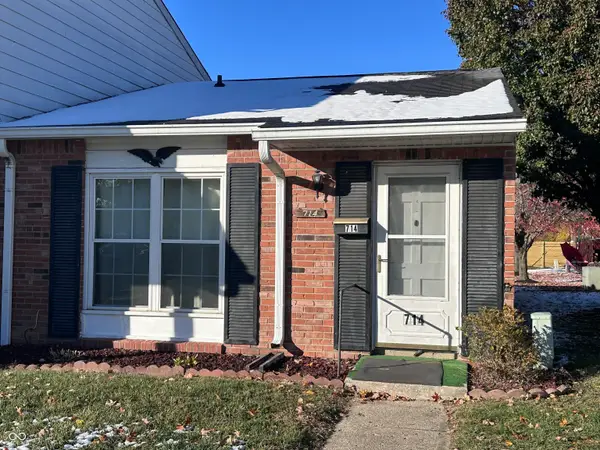 $101,500Active1 beds 1 baths640 sq. ft.
$101,500Active1 beds 1 baths640 sq. ft.714 Southfield Court, Indianapolis, IN 46227
MLS# 22072687Listed by: HENADY LIVE + WORK - New
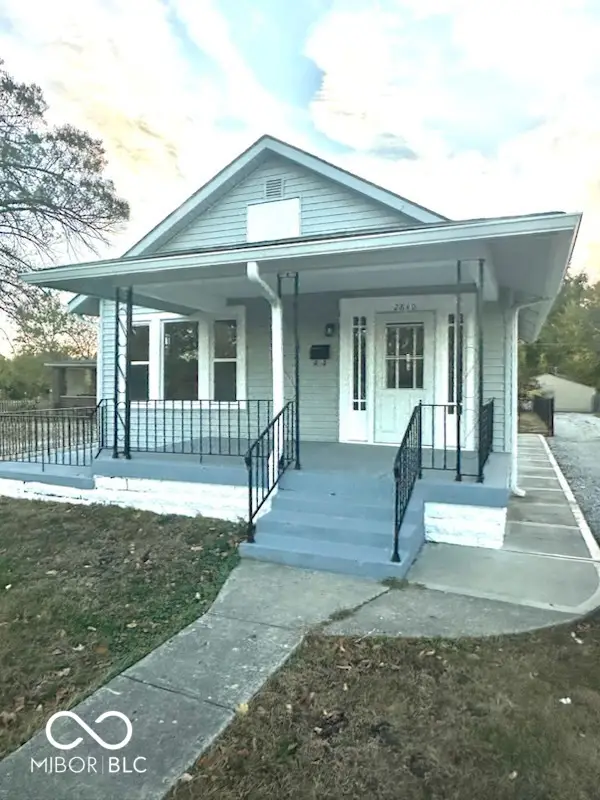 $199,000Active2 beds 1 baths1,824 sq. ft.
$199,000Active2 beds 1 baths1,824 sq. ft.2840 S Meridian Street, Indianapolis, IN 46225
MLS# 22072715Listed by: REALTY OF AMERICA LLC - New
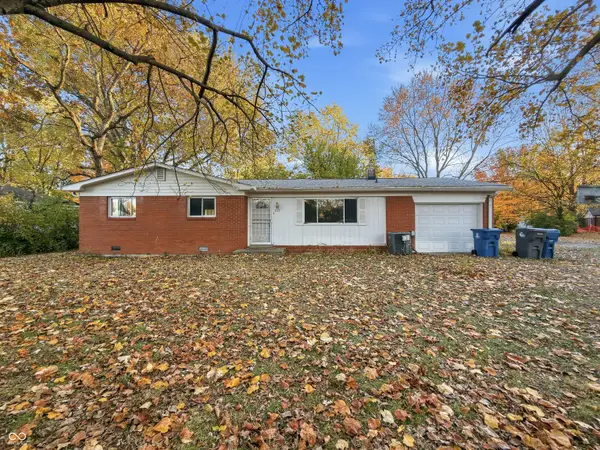 $164,500Active3 beds 2 baths1,201 sq. ft.
$164,500Active3 beds 2 baths1,201 sq. ft.3225 W 62nd Street, Indianapolis, IN 46268
MLS# 22072769Listed by: RED BRIDGE REAL ESTATE
