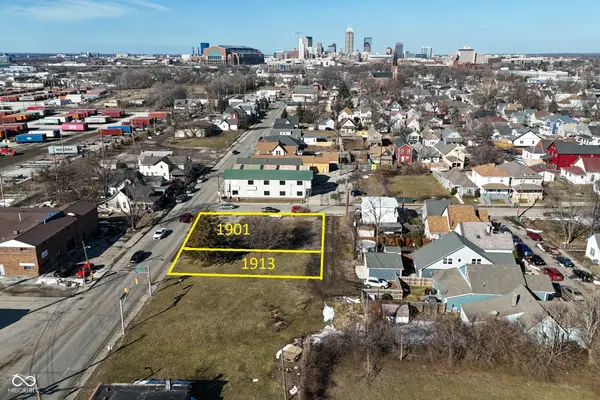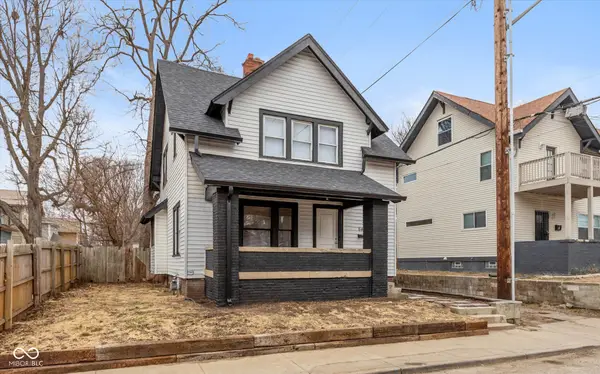7723 Crooked Meadows Drive, Indianapolis, IN 46268
Local realty services provided by:Better Homes and Gardens Real Estate Gold Key
7723 Crooked Meadows Drive,Indianapolis, IN 46268
$320,000
- 4 Beds
- 3 Baths
- 3,368 sq. ft.
- Single family
- Active
Listed by: brad reed
Office: bluprint real estate group
MLS#:22064383
Source:IN_MIBOR
Price summary
- Price:$320,000
- Price per sq. ft.:$95.01
About this home
Price has been discounted for potential buyer improvements such as flooring - Discover the inviting home awaiting you at 7723 Crooked Meadows DR, INDIANAPOLIS, IN. This single-family residence in Marion County is ready to move in and start making memories. The living room offers a place to gather, relax, and create lasting memories with the warmth of a fireplace. Envision cozy evenings spent in this inviting space, where the firelight dances and stories are shared. The kitchen features shaker cabinets, offering both style and functionality. Imagine preparing meals in this well-appointed space, with everything you need at your fingertips. The bathrooms offer double vanities, providing a touch of luxury and convenience. Envision starting your day in this well-designed space, where mornings are streamlined and stress-free. This residence boasts four bedrooms and two full bathrooms, along with one half bathroom, providing ample space for everyone. A laundry room adds to the convenience of daily living, making chores a breeze. The fenced backyard offers a private outdoor space, with a deck and shed, extending your living area into the open air. A walk-in closet provides generous storage, helping you stay organized and clutter-free. This property is situated in a residential area near a culdesac. With 3368 square feet of living area and a 13199 square feet lot, this two-story home, built in 2001, offers a blend of comfort and space. This is your chance to secure a place to call home. Preliminary title started with Near North Title Group.
Contact an agent
Home facts
- Year built:2001
- Listing ID #:22064383
- Added:153 day(s) ago
- Updated:February 25, 2026 at 02:49 AM
Rooms and interior
- Bedrooms:4
- Total bathrooms:3
- Full bathrooms:2
- Half bathrooms:1
- Living area:3,368 sq. ft.
Heating and cooling
- Cooling:Central Electric
- Heating:Electric, Forced Air
Structure and exterior
- Year built:2001
- Building area:3,368 sq. ft.
- Lot area:0.3 Acres
Schools
- High school:Pike High School
Utilities
- Water:Public Water
Finances and disclosures
- Price:$320,000
- Price per sq. ft.:$95.01
New listings near 7723 Crooked Meadows Drive
- New
 $239,000Active0.24 Acres
$239,000Active0.24 Acres1901 S Meridian Street, Indianapolis, IN 46225
MLS# 22084079Listed by: GARNET GROUP - New
 $210,000Active3 beds 1 baths1,472 sq. ft.
$210,000Active3 beds 1 baths1,472 sq. ft.642 E 31st Street, Indianapolis, IN 46205
MLS# 22084375Listed by: EXP REALTY, LLC  $999,999Active-- beds -- baths
$999,999Active-- beds -- baths1728 N Delaware Street, Indianapolis, IN 46202
MLS# 22083456Listed by: EXP REALTY, LLC- New
 $179,900Active2 beds 2 baths1,569 sq. ft.
$179,900Active2 beds 2 baths1,569 sq. ft.6527 Jade Stream Court #207, Indianapolis, IN 46237
MLS# 22082233Listed by: HOMEWORKS, LLC - New
 $128,000Active3 beds 1 baths864 sq. ft.
$128,000Active3 beds 1 baths864 sq. ft.4761 Wellington Avenue, Lawrence, IN 46226
MLS# 22084762Listed by: HIGHGARDEN REAL ESTATE - New
 $120,000Active0.08 Acres
$120,000Active0.08 Acres917 E 29th Street, Indianapolis, IN 46205
MLS# 22085706Listed by: INDIANA REAL ESTATE GROUP, LLC - New
 $219,900Active3 beds 1 baths1,045 sq. ft.
$219,900Active3 beds 1 baths1,045 sq. ft.3707 Allison Avenue, Indianapolis, IN 46224
MLS# 22085793Listed by: PILLARIO PROPERTY MANAGEMENT LLC - New
 $459,000Active4 beds 3 baths2,311 sq. ft.
$459,000Active4 beds 3 baths2,311 sq. ft.1070 Saratoga Circle, Indianapolis, IN 46280
MLS# 22085301Listed by: EXP REALTY, LLC - New
 $479,000Active1.8 Acres
$479,000Active1.8 Acres5740 S Emerson Avenue, Indianapolis, IN 46237
MLS# 22085663Listed by: KELLER WILLIAMS INDY METRO S - New
 $250,000Active-- beds -- baths
$250,000Active-- beds -- baths2536 Madison Avenue, Indianapolis, IN 46225
MLS# 22085746Listed by: TRUEBLOOD REAL ESTATE

