7744 Highridge Circle, Indianapolis, IN 46259
Local realty services provided by:Better Homes and Gardens Real Estate Gold Key
7744 Highridge Circle,Indianapolis, IN 46259
$458,000
- 5 Beds
- 4 Baths
- 3,538 sq. ft.
- Single family
- Pending
Listed by: tyre shelton
Office: hoosier, realtors
MLS#:22066854
Source:IN_MIBOR
Price summary
- Price:$458,000
- Price per sq. ft.:$129.45
About this home
Tucked away on a Cul-Da-Sac, you'll find another great property located in Franklin Township. From the street, you'll be greeted with a 3 car garage w/ 8 Foot doors and ample parking for family and visitors. Multiple places for relaxing including the covered porch will keep your curiosity high as you look for that perfect get away. Stepping into the home, you'll be amazed at the vaulted ceiling in the Great Room. New Flooring, paint and fixtures will catch your eye. Custom plantation shutters will let just the right amount of sunlight into your desired space. Flowing to the kitchen, you'll be envision hosting the perfect evening party. The kitchen Island will be the center of attention as you and your guest can meander around and discuss the current happenings. When the night is over, the main floor Primary Bedroom will offer the exact space needed to wind down, soak in the tub and prepare yourself for the next day. On the second floor, you'll find a spacious Loft that opens to the Great Room. Yet, another space for entertaining. Additionally, three bedrooms can be found alongside another full bathroom. Need more space? The fully finished basement will take care of that desire. From playing pool, watching movies or a playroom, you'll run out of possibilities when you step downstairs. Adding to the basement, you'll find a fifth bedroom coupled with the third full bathroom. For those late evenings, relaxing under the gazebo will calm your heart rate down just enough to enjoy the sunset or watch any pets enjoy the fully fenced yard. Close proximity to schools, shopping, dining and interstates (15 minutes to downtown Indianapolis). You will thank yourself for scheduling a showing. Stop in today and make this home yours!!
Contact an agent
Home facts
- Year built:2001
- Listing ID #:22066854
- Added:140 day(s) ago
- Updated:February 26, 2026 at 12:28 PM
Rooms and interior
- Bedrooms:5
- Total bathrooms:4
- Full bathrooms:3
- Half bathrooms:1
- Dining Description:Dining Combo/Great Room
- Kitchen Description:Dishwasher, Disposal, Electric Oven, Microwave Hood, Refrigerator
- Basement:Yes
- Basement Description:Basement, Egress Window(s), Finished Ceiling, Finished Walls, Full, Storage Space
- Living area:3,538 sq. ft.
Heating and cooling
- Cooling:Central Electric
- Heating:Forced Air
Structure and exterior
- Year built:2001
- Building area:3,538 sq. ft.
- Lot area:0.35 Acres
- Lot Features:Cul-De-Sac, Sidewalks, Street Lights
- Construction Materials:Vinyl With Brick
- Exterior Features:Basketball Court
- Foundation Description:Concrete Perimeter
Schools
- High school:Franklin Central High School
- Middle school:Franklin Central Junior High
- Elementary school:Mary Adams Elementary School
Utilities
- Water:Public Water
Finances and disclosures
- Price:$458,000
- Price per sq. ft.:$129.45
Features and amenities
- Appliances:Refrigerator, Smoke Alarm, Water Softener Owned
- Amenities:Attic Access, Ceiling Vaulted, Wood Work Painted
New listings near 7744 Highridge Circle
- New
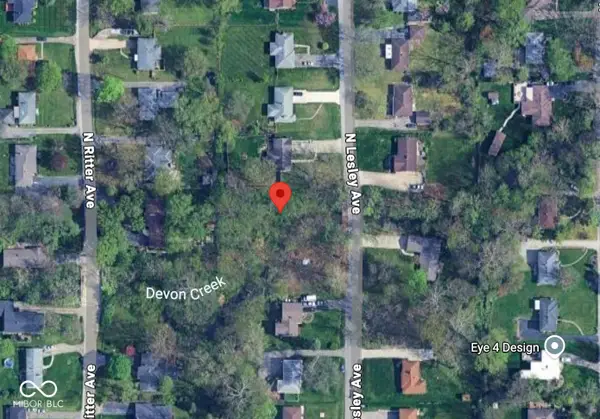 $12,500Active0.41 Acres
$12,500Active0.41 Acres4710 N Lesley Avenue, Indianapolis, IN 46226
MLS# 22081319Listed by: KELLER WILLIAMS INDPLS METRO N - New
 $295,000Active4 beds 3 baths1,834 sq. ft.
$295,000Active4 beds 3 baths1,834 sq. ft.6402 Kelsey Drive, Indianapolis, IN 46268
MLS# 22084174Listed by: F.C. TUCKER COMPANY - Open Sat, 11am to 1pmNew
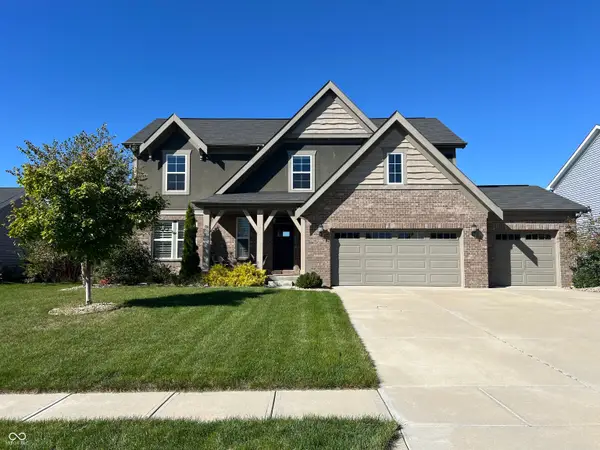 $449,900Active3 beds 3 baths2,540 sq. ft.
$449,900Active3 beds 3 baths2,540 sq. ft.7824 Sunset Ridge Parkway, Indianapolis, IN 46259
MLS# 22085109Listed by: FATHOM REALTY - New
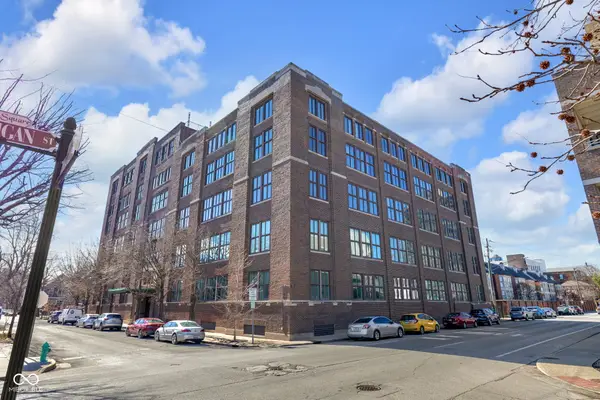 $289,000Active1 beds 2 baths1,145 sq. ft.
$289,000Active1 beds 2 baths1,145 sq. ft.430 N Park Avenue #102, Indianapolis, IN 46202
MLS# 22085453Listed by: @PROPERTIES - New
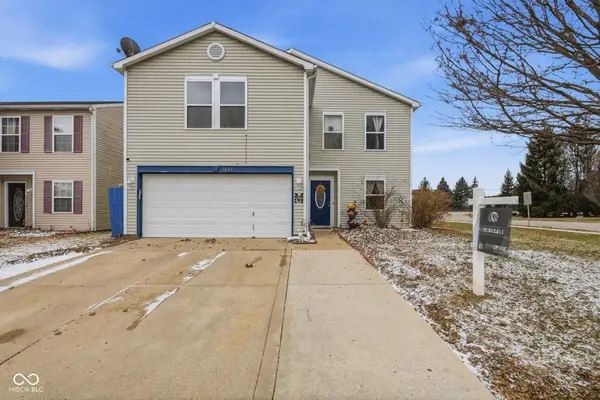 $274,500Active4 beds 3 baths2,030 sq. ft.
$274,500Active4 beds 3 baths2,030 sq. ft.1804 Southernwood Lane, Indianapolis, IN 46231
MLS# 22085566Listed by: EPIQUE INC - Open Sat, 12 to 2pmNew
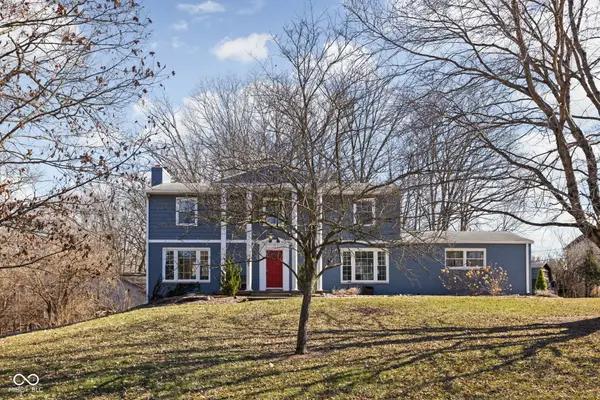 $418,000Active4 beds 3 baths3,589 sq. ft.
$418,000Active4 beds 3 baths3,589 sq. ft.7225 Westminster Drive, Indianapolis, IN 46256
MLS# 22085610Listed by: COMPASS INDIANA, LLC - New
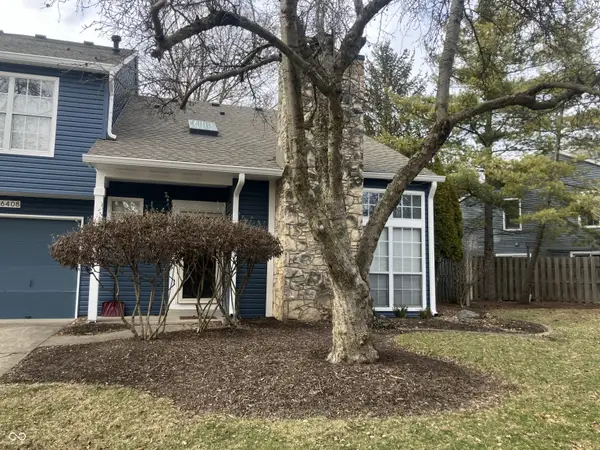 $175,000Active2 beds 2 baths1,130 sq. ft.
$175,000Active2 beds 2 baths1,130 sq. ft.6408 Bayside Way, Indianapolis, IN 46250
MLS# 22085885Listed by: LIVINGSTON REAL ESTATE - Open Sat, 11am to 1pmNew
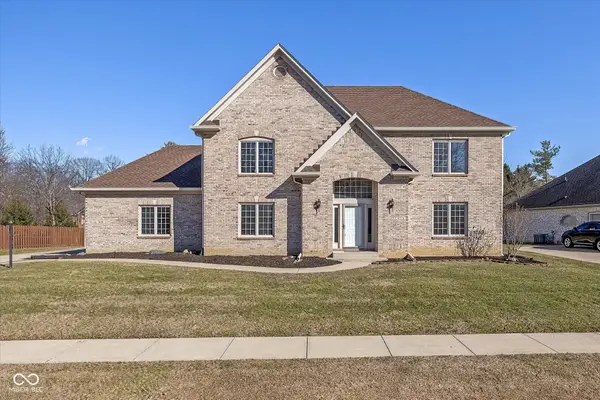 $565,000Active4 beds 3 baths3,500 sq. ft.
$565,000Active4 beds 3 baths3,500 sq. ft.7409 River Birch Lane, Indianapolis, IN 46236
MLS# 22086022Listed by: AMR REAL ESTATE LLC - New
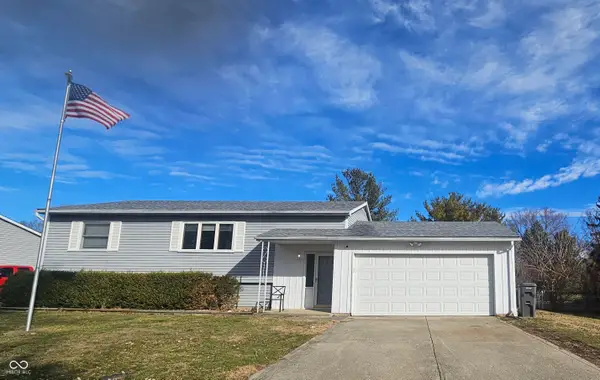 $255,000Active4 beds 2 baths1,938 sq. ft.
$255,000Active4 beds 2 baths1,938 sq. ft.8626 Stonewall Drive, Indianapolis, IN 46231
MLS# 22086062Listed by: INDY REAL ESTATE - New
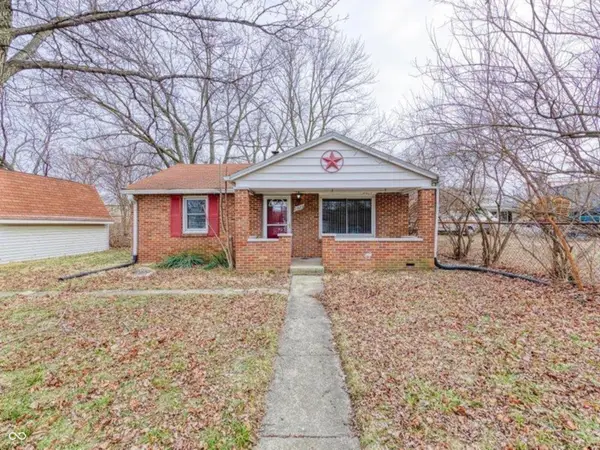 $128,000Active2 beds 1 baths816 sq. ft.
$128,000Active2 beds 1 baths816 sq. ft.2323 N Leland Avenue, Indianapolis, IN 46218
MLS# 22086075Listed by: JRB GROUP

