7751 Diamond Street, Indianapolis, IN 46268
Local realty services provided by:Better Homes and Gardens Real Estate Gold Key
7751 Diamond Street,Indianapolis, IN 46268
$299,995
- 3 Beds
- 2 Baths
- 1,687 sq. ft.
- Single family
- Pending
Listed by:alison mcconnell
Office:ridgeline realty, llc.
MLS#:22062851
Source:IN_MIBOR
Price summary
- Price:$299,995
- Price per sq. ft.:$177.83
About this home
Welcome to your new home in Indianapolis! This Bradford floor plan features 3 bedrooms and 2 bathrooms, blending a functional layout with upgraded finishes to offer an efficient and comfortable living space in a quiet northwest Indy neighborhood. The exterior features Elevation B with brick wainscott for a warm, welcoming appearance. A 16' x 12' rear concrete patio provides a practical outdoor space for dining or relaxing. Inside, a vaulted ceiling in the kitchen and great room add height and openness to the central living areas. The kitchen is the heart of the home, featuring 36" upper cabinetry and quartz countertops paired with a full suite of stainless steel appliances. Just off the entryway, enjoy a large flex room, perfect for a dedicated dining space or home office. In the primary suite you'll find a 60" walk-in shower, quartz countertops, and a tall, elongated toilet. Matching finishes carry into the hall bath. Luxury vinyl plank flooring flows throughout the main living areas, while carpet softens the bedrooms.
Contact an agent
Home facts
- Year built:2025
- Listing ID #:22062851
- Added:42 day(s) ago
- Updated:October 29, 2025 at 07:30 AM
Rooms and interior
- Bedrooms:3
- Total bathrooms:2
- Full bathrooms:2
- Living area:1,687 sq. ft.
Heating and cooling
- Cooling:Central Electric
- Heating:Electric, Heat Pump
Structure and exterior
- Year built:2025
- Building area:1,687 sq. ft.
- Lot area:0.12 Acres
Schools
- High school:Pike High School
Utilities
- Water:Public Water
Finances and disclosures
- Price:$299,995
- Price per sq. ft.:$177.83
New listings near 7751 Diamond Street
- New
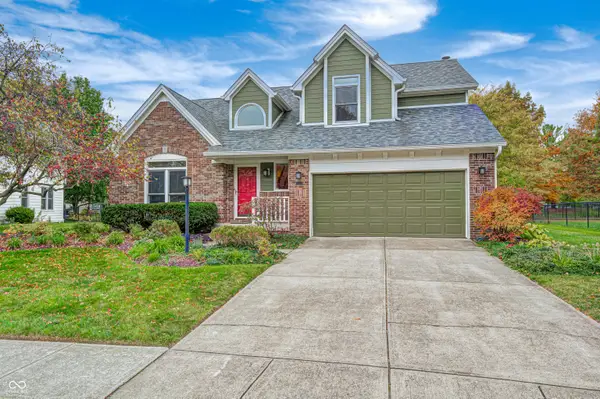 $419,000Active4 beds 3 baths2,597 sq. ft.
$419,000Active4 beds 3 baths2,597 sq. ft.7523 Bramblewood Lane, Indianapolis, IN 46254
MLS# 22069443Listed by: HILL & ASSOCIATES - New
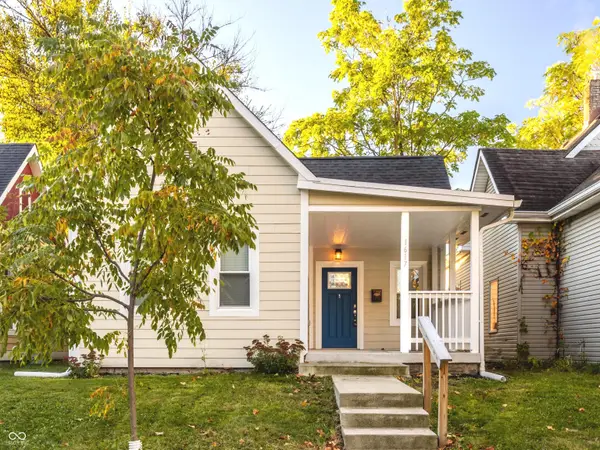 $255,000Active3 beds 2 baths1,008 sq. ft.
$255,000Active3 beds 2 baths1,008 sq. ft.1617 Fletcher Avenue, Indianapolis, IN 46203
MLS# 22070678Listed by: F.C. TUCKER COMPANY - New
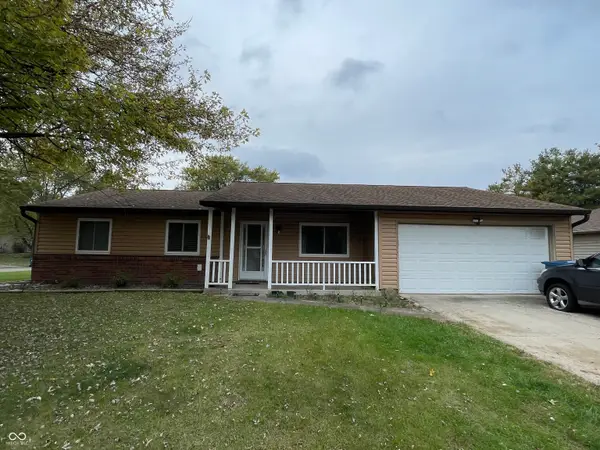 $235,000Active3 beds 2 baths1,276 sq. ft.
$235,000Active3 beds 2 baths1,276 sq. ft.8616 Gandy Court, Indianapolis, IN 46217
MLS# 22070694Listed by: WEMY REALTOR - New
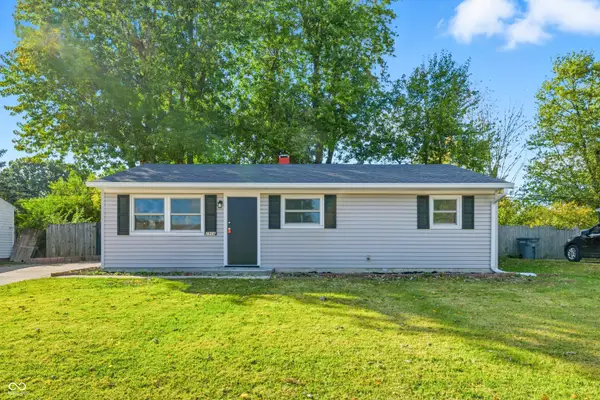 $174,900Active3 beds 1 baths1,248 sq. ft.
$174,900Active3 beds 1 baths1,248 sq. ft.2908 S Walcott Street, Indianapolis, IN 46203
MLS# 22070460Listed by: PILLARIO PROPERTY MANAGEMENT LLC - New
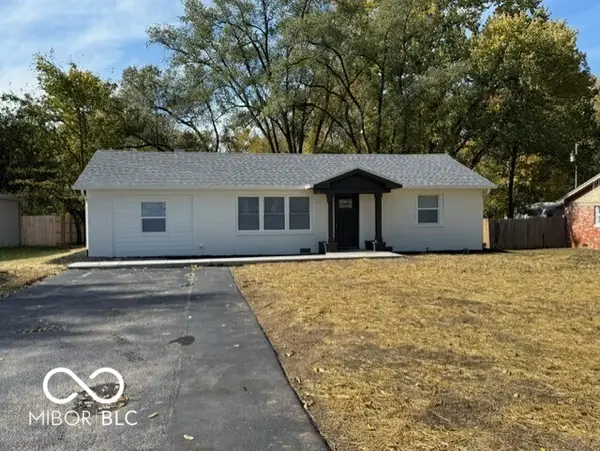 $264,900Active3 beds 2 baths1,335 sq. ft.
$264,900Active3 beds 2 baths1,335 sq. ft.5912 Grandview Drive, Indianapolis, IN 46228
MLS# 22070697Listed by: MENTOR LISTING REALTY INC - New
 $179,000Active3 beds 1 baths1,650 sq. ft.
$179,000Active3 beds 1 baths1,650 sq. ft.617 S Grand Avenue, Indianapolis, IN 46219
MLS# 22068571Listed by: REAL BROKER, LLC - New
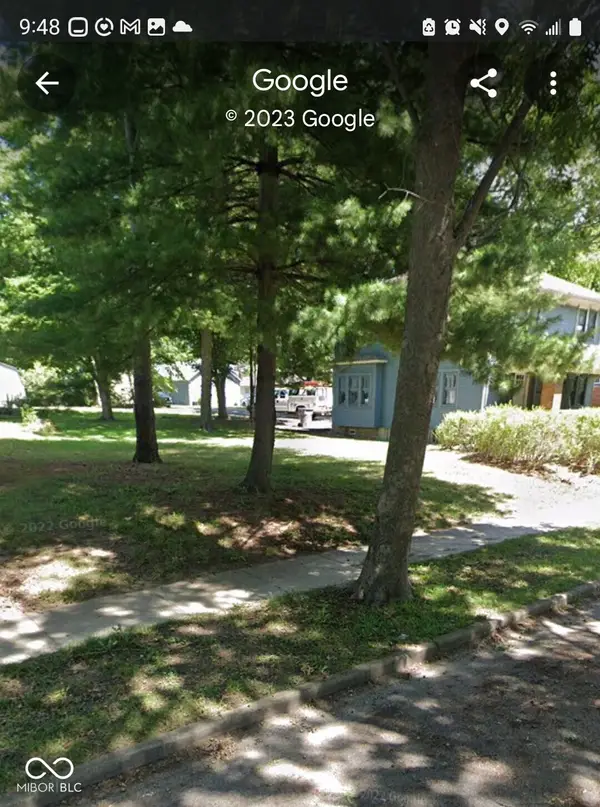 $32,900Active0.16 Acres
$32,900Active0.16 Acres1516 E Edwards Avenue, Indianapolis, IN 46227
MLS# 22070693Listed by: HOUSE TO HOME REALTY SOLUTIONS - New
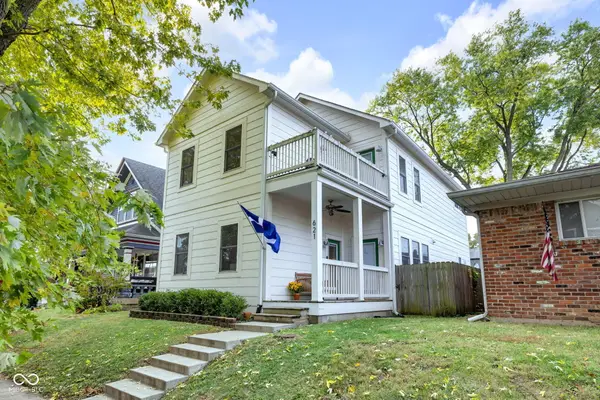 $419,900Active4 beds 3 baths2,328 sq. ft.
$419,900Active4 beds 3 baths2,328 sq. ft.621 Sanders Street, Indianapolis, IN 46203
MLS# 22070397Listed by: @PROPERTIES - New
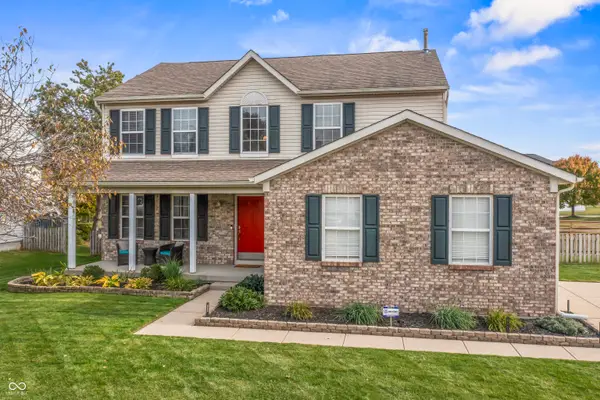 $385,000Active3 beds 3 baths2,257 sq. ft.
$385,000Active3 beds 3 baths2,257 sq. ft.8511 Walden Trace Drive, Indianapolis, IN 46278
MLS# 22070267Listed by: KELLER WILLIAMS INDPLS METRO N - Open Sat, 12 to 2pmNew
 $285,000Active3 beds 2 baths1,476 sq. ft.
$285,000Active3 beds 2 baths1,476 sq. ft.7333 Cobblestone West Drive, Indianapolis, IN 46236
MLS# 22069924Listed by: KELLER WILLIAMS INDPLS METRO N
