7801 Ashtree Drive, Indianapolis, IN 46259
Local realty services provided by:Better Homes and Gardens Real Estate Gold Key
7801 Ashtree Drive,Indianapolis, IN 46259
$573,000
- 4 Beds
- 3 Baths
- - sq. ft.
- Single family
- Sold
Listed by: jacqueline petersson
Office: ferris property group
MLS#:22069141
Source:IN_MIBOR
Sorry, we are unable to map this address
Price summary
- Price:$573,000
About this home
Welcome home to this beautifully maintained 4-bedroom, 2.5-bath residence in Franklin Township's desirable Timberlakes neighborhood. With nearly 3,000 square feet of living space, this home offers both comfort and style. The main level features an inviting living room with crown molding detail. The two-sided fireplace backs up to a lovely hearth room, connecting to the kitchen. It's a perfect, cozy space for gatherings or quiet evenings in. The spacious kitchen is designed for entertaining, with a large island, stylish backsplash, and plenty of prep space for any home chef. Upstairs, the primary suite feels like a retreat with its tray ceiling, walk-in closet, and spa-like ensuite featuring dual vanities, a jetted tub, and separate walk-in shower. Step outside to your own backyard oasis! The private, fenced yard includes a sparkling heated saltwater pool, covered dining pavilion with a TV mount, an all-brick fireplace with a wood-burning pizza oven, plus a separate fire pit overlooking the pool. It's the ideal space to host friends and family or enjoy private peace and quiet. Additional highlights include a dedicated laundry room, garage workshop, and wooded backdrop for added privacy. Don't miss your chance to make this beautiful Timberlakes home your own!
Contact an agent
Home facts
- Year built:1997
- Listing ID #:22069141
- Added:54 day(s) ago
- Updated:December 17, 2025 at 08:18 AM
Rooms and interior
- Bedrooms:4
- Total bathrooms:3
- Full bathrooms:2
- Half bathrooms:1
Heating and cooling
- Cooling:Central Electric
- Heating:Forced Air
Structure and exterior
- Year built:1997
Schools
- High school:Franklin Central High School
Utilities
- Water:Public Water
Finances and disclosures
- Price:$573,000
New listings near 7801 Ashtree Drive
- New
 $398,000Active4 beds 3 baths2,053 sq. ft.
$398,000Active4 beds 3 baths2,053 sq. ft.1835 Applegate Street, Indianapolis, IN 46203
MLS# 22075002Listed by: BLUE FLAG REALTY INC - New
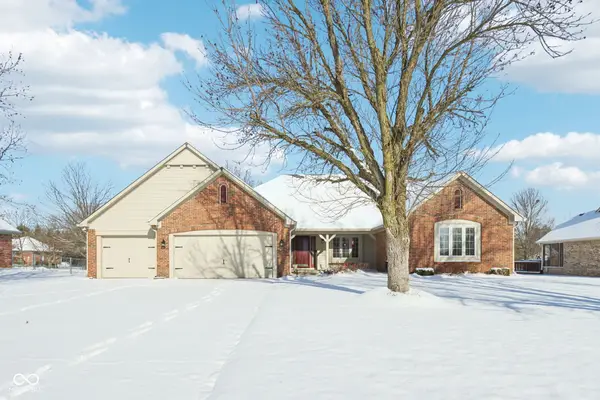 $342,300Active3 beds 2 baths1,883 sq. ft.
$342,300Active3 beds 2 baths1,883 sq. ft.12336 Huntington Drive, Indianapolis, IN 46229
MLS# 22077062Listed by: BENNETT REALTY - New
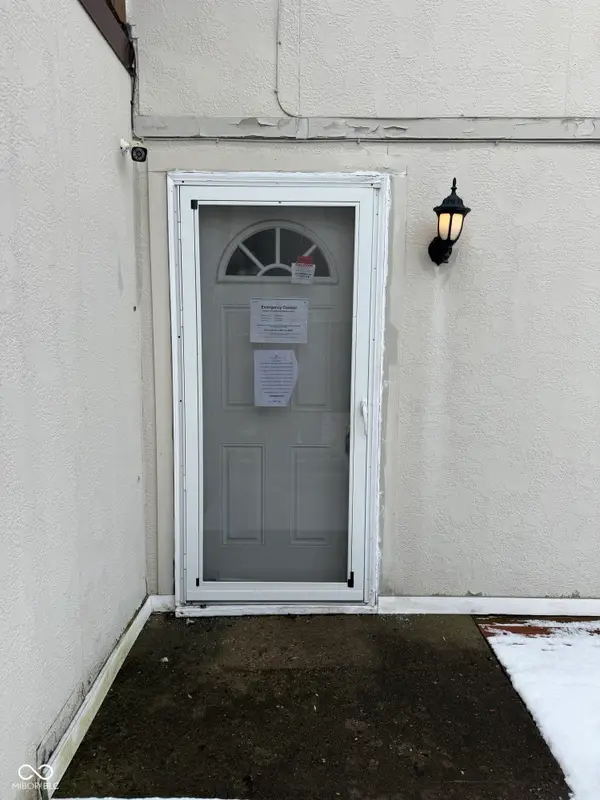 $89,900Active2 beds 2 baths966 sq. ft.
$89,900Active2 beds 2 baths966 sq. ft.2854 Punto Alto Court, Indianapolis, IN 46227
MLS# 22077058Listed by: MY AGENT - New
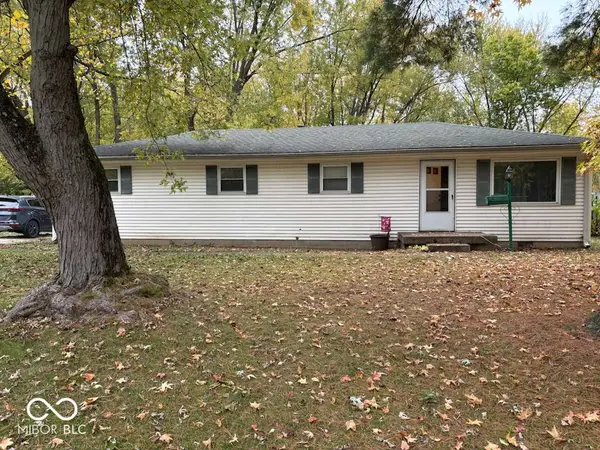 $219,900Active4 beds 2 baths1,296 sq. ft.
$219,900Active4 beds 2 baths1,296 sq. ft.11028 Monroe Court, Indianapolis, IN 46229
MLS# 22077051Listed by: LISTWITHFREEDOM.COM 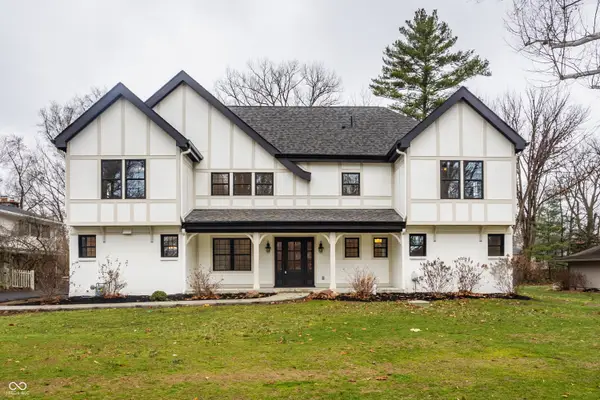 $1,825,000Pending6 beds 5 baths4,426 sq. ft.
$1,825,000Pending6 beds 5 baths4,426 sq. ft.8390 N Illinois Street, Indianapolis, IN 46260
MLS# 22076855Listed by: F.C. TUCKER COMPANY- New
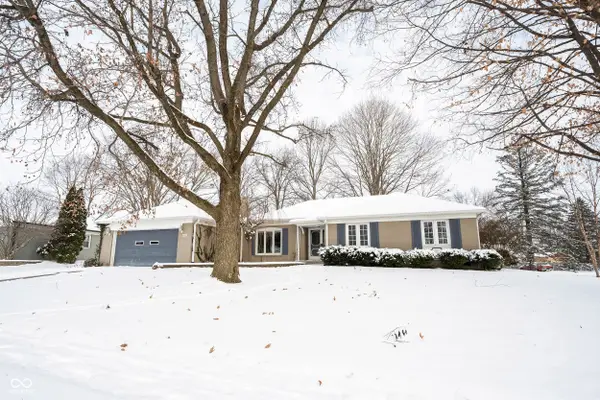 $310,000Active3 beds 3 baths1,872 sq. ft.
$310,000Active3 beds 3 baths1,872 sq. ft.8720 Ellington Drive, Indianapolis, IN 46234
MLS# 22075431Listed by: F.C. TUCKER COMPANY - New
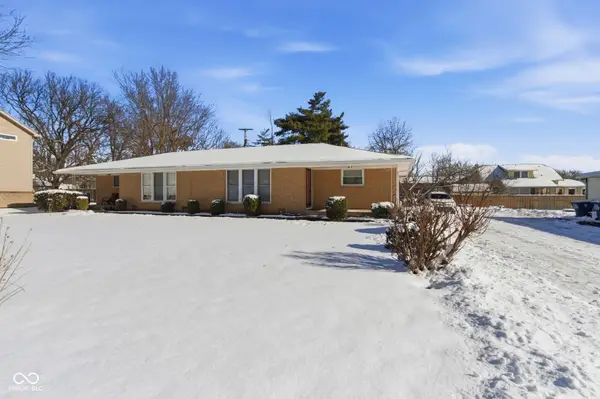 $425,000Active-- beds -- baths
$425,000Active-- beds -- baths10701 Broadway Street, Carmel, IN 46280
MLS# 22076444Listed by: KELLER WILLIAMS INDPLS METRO N - New
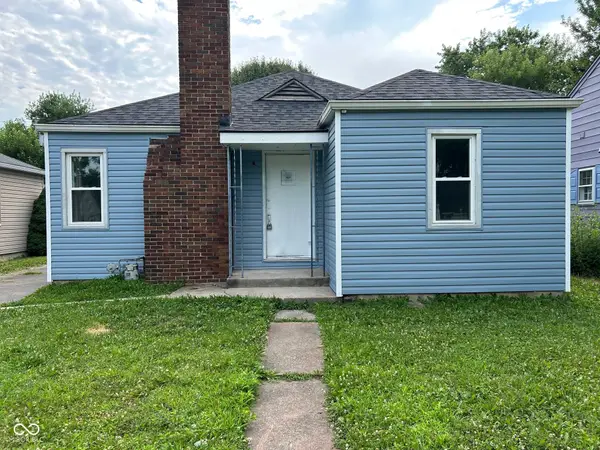 $249,900Active2 beds 1 baths1,066 sq. ft.
$249,900Active2 beds 1 baths1,066 sq. ft.19 N Elizabeth Street, Indianapolis, IN 46219
MLS# 22076910Listed by: KELLER WILLIAMS INDY METRO S - New
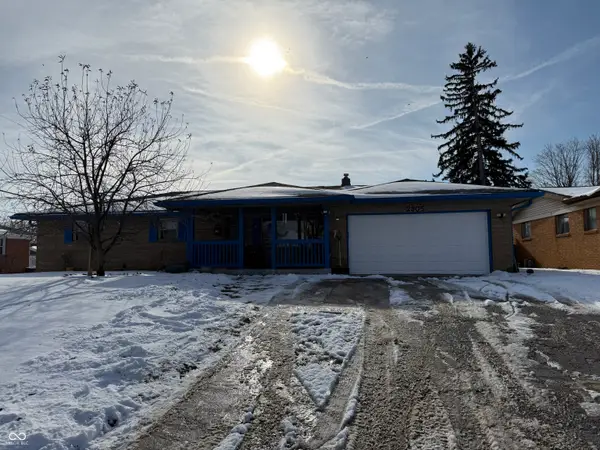 $239,500Active3 beds 2 baths1,656 sq. ft.
$239,500Active3 beds 2 baths1,656 sq. ft.2305 Radcliffe Avenue, Indianapolis, IN 46227
MLS# 22077026Listed by: LANDTREE, REALTORS - New
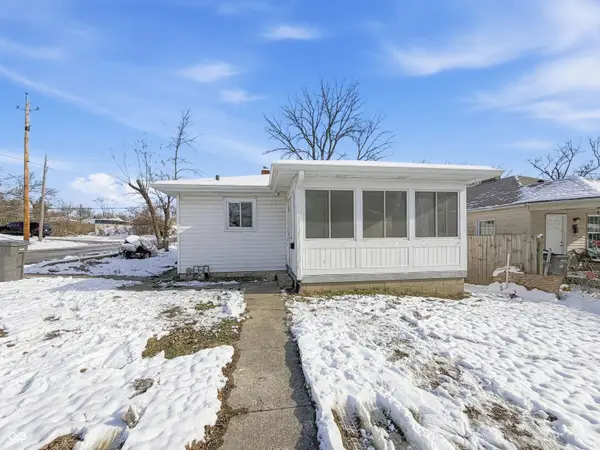 $136,900Active3 beds 1 baths1,235 sq. ft.
$136,900Active3 beds 1 baths1,235 sq. ft.3551 N Parker Avenue, Indianapolis, IN 46218
MLS# 22076281Listed by: RED BRIDGE REAL ESTATE
