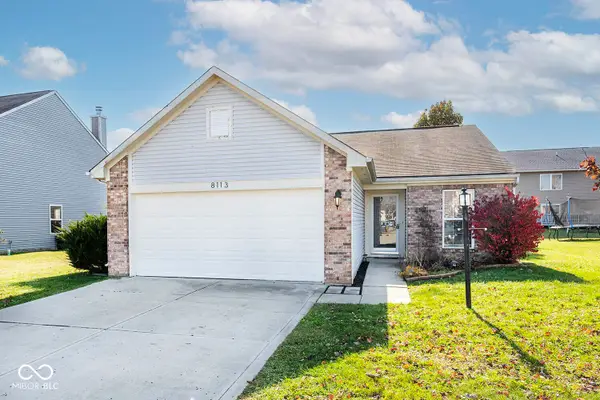7816 Wysong Drive, Indianapolis, IN 46219
Local realty services provided by:Better Homes and Gardens Real Estate Gold Key
7816 Wysong Drive,Indianapolis, IN 46219
$159,500
- 3 Beds
- 1 Baths
- 1,140 sq. ft.
- Single family
- Active
Listed by: lora reynolds, john johnson
Office: epique inc
MLS#:22064817
Source:IN_MIBOR
Price summary
- Price:$159,500
- Price per sq. ft.:$139.91
About this home
Charming Home with Recent Upgrades - Priced to Sell! Don't miss out on this fantastic opportunity! This home is priced to sell and ready for its new owners. While being sold as-is (with no major issues known to the seller), you'll appreciate the peace of mind that comes with numerous recent and significant updates. Key Features You'll Love: * Outdoor Oasis: Enjoy the sizable, fully fenced-in backyard, perfect for pets, play, or gardening. A convenient mini barn provides ample storage for tools and outdoor gear. * Practical Garage Space: The attached garage features a smart bump-out area specifically designed for your washer and dryer, plus extra room for storage. * Major Updates Done: The sellers have proactively invested in the home, so you won't have to worry about these big-ticket items: * Roof (June 2024) * Furnace and A/C (April 2024) * Water Heater (January 2025) * Newer Appliances: The kitchen is well-equipped with recently installed appliances: * Dishwasher (May 2025) * Refrigerator (December 2021) * Oven (November 2020) This property is a wonderful chance to own a home with many of the expensive updates already taken care of. Schedule your showing today!
Contact an agent
Home facts
- Year built:1959
- Listing ID #:22064817
- Added:50 day(s) ago
- Updated:November 15, 2025 at 04:36 AM
Rooms and interior
- Bedrooms:3
- Total bathrooms:1
- Full bathrooms:1
- Living area:1,140 sq. ft.
Heating and cooling
- Cooling:Central Electric
- Heating:Electric, Forced Air
Structure and exterior
- Year built:1959
- Building area:1,140 sq. ft.
- Lot area:0.22 Acres
Schools
- High school:Arsenal Technical High School
- Elementary school:Charles Warren Fairbanks Sch 105
Finances and disclosures
- Price:$159,500
- Price per sq. ft.:$139.91
New listings near 7816 Wysong Drive
- New
 $150,000Active2 beds 1 baths844 sq. ft.
$150,000Active2 beds 1 baths844 sq. ft.1852 N Audubon Road, Indianapolis, IN 46218
MLS# 22073194Listed by: AMR REAL ESTATE LLC - New
 $395,000Active3 beds 3 baths2,580 sq. ft.
$395,000Active3 beds 3 baths2,580 sq. ft.325 Sanders Street, Indianapolis, IN 46225
MLS# 22073538Listed by: RED DOOR REAL ESTATE - Open Sun, 12 to 2pmNew
 $338,800Active4 beds 3 baths2,407 sq. ft.
$338,800Active4 beds 3 baths2,407 sq. ft.6109 Tolliston Drive, Indianapolis, IN 46236
MLS# 22073543Listed by: @HOME INDIANA - New
 $35,000Active1.54 Acres
$35,000Active1.54 Acres2422 Nicolai Street, Indianapolis, IN 46239
MLS# 202546171Listed by: UPTOWN REALTY GROUP - New
 $265,000Active3 beds 2 baths1,264 sq. ft.
$265,000Active3 beds 2 baths1,264 sq. ft.8113 Rambling Road, Indianapolis, IN 46239
MLS# 22073487Listed by: THE STEWART HOME GROUP - New
 $395,000Active4 beds 4 baths4,276 sq. ft.
$395,000Active4 beds 4 baths4,276 sq. ft.4377 Kessler Boulevard North Drive, Indianapolis, IN 46228
MLS# 22073530Listed by: CROSSROADS LINK REALTY - New
 $259,000Active3 beds 2 baths1,568 sq. ft.
$259,000Active3 beds 2 baths1,568 sq. ft.4013 Mistletoe Drive, Indianapolis, IN 46237
MLS# 22073535Listed by: YOUR REALTY LINK, LLC - New
 $165,000Active2 beds 1 baths924 sq. ft.
$165,000Active2 beds 1 baths924 sq. ft.1612 E 46th Street, Indianapolis, IN 46205
MLS# 22072358Listed by: COMPASS INDIANA, LLC - New
 $30,000Active0.14 Acres
$30,000Active0.14 Acres9104 E 36th Street, Indianapolis, IN 46235
MLS# 22073460Listed by: F.C. TUCKER COMPANY - New
 $275,000Active3 beds 3 baths1,576 sq. ft.
$275,000Active3 beds 3 baths1,576 sq. ft.3819 N Lawndale Avenue, Indianapolis, IN 46254
MLS# 22073528Listed by: REALTY OF AMERICA LLC
