7817 Bayard Drive, Indianapolis, IN 46259
Local realty services provided by:Better Homes and Gardens Real Estate Gold Key
7817 Bayard Drive,Indianapolis, IN 46259
$449,000
- 5 Beds
- 4 Baths
- 3,903 sq. ft.
- Single family
- Active
Listed by: mihir bhimaraju
Office: real broker, llc.
MLS#:21998946
Source:IN_MIBOR
Price summary
- Price:$449,000
- Price per sq. ft.:$115.04
About this home
*Update* Seller to offer $4,000 towards Buyer's closing costs* Say Hello to this charming home in the coveted Franklin Township! If you're looking for a spacious place for your family and to entertain guests, look no further! Apart from the 5 bedrooms, 3.5 bathrooms, and a finished basement, this home boasts of plenty of flexible spaces that could be used for office, game rooms or movie dens. The home features cozy family room with a fireplace, dedicated dining area, kitchen with plenty of cabinet space and an island, breakfast area, screened in back porch overlooking the beautiful wrap around corner lot. There are 4 spacious bedrooms upstairs with a dedicated master bath and a common full bath, along with the laundry space which is convenient. Full basement has plenty of room for movie enthusiasts to turn it into a movie theater or make it an entertaining space for your guests. Basement also boasts of a full bath and a bedroom along with a flex space that could be a 2nd office, or a game room. Schedule your showing today!
Contact an agent
Home facts
- Year built:2004
- Listing ID #:21998946
- Added:495 day(s) ago
- Updated:January 07, 2026 at 04:08 PM
Rooms and interior
- Bedrooms:5
- Total bathrooms:4
- Full bathrooms:3
- Half bathrooms:1
- Living area:3,903 sq. ft.
Heating and cooling
- Cooling:Central Electric
- Heating:Forced Air, Gas
Structure and exterior
- Year built:2004
- Building area:3,903 sq. ft.
- Lot area:0.32 Acres
Schools
- Middle school:Franklin Central Junior High
Utilities
- Water:City/Municipal
Finances and disclosures
- Price:$449,000
- Price per sq. ft.:$115.04
New listings near 7817 Bayard Drive
- New
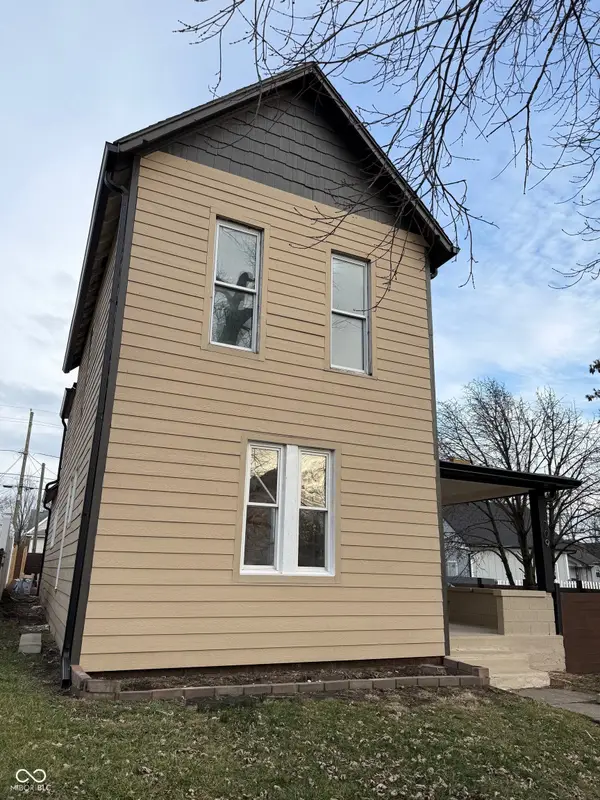 $399,000Active3 beds 3 baths1,784 sq. ft.
$399,000Active3 beds 3 baths1,784 sq. ft.209 N State Avenue, Indianapolis, IN 46201
MLS# 22077798Listed by: EPIQUE INC - New
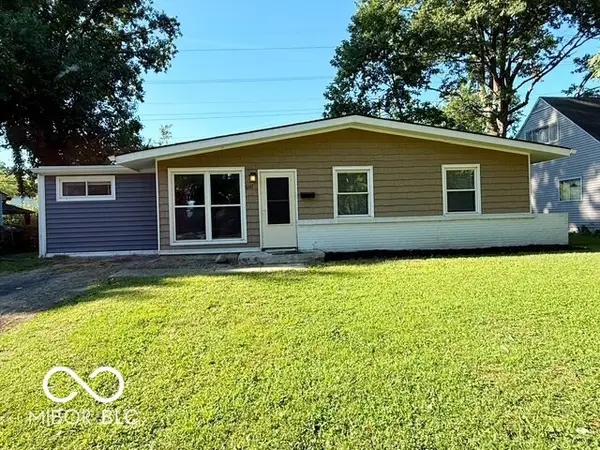 $154,900Active3 beds 1 baths1,328 sq. ft.
$154,900Active3 beds 1 baths1,328 sq. ft.6161 Meadowlark Drive, Indianapolis, IN 46226
MLS# 22078873Listed by: BFC REALTY GROUP - New
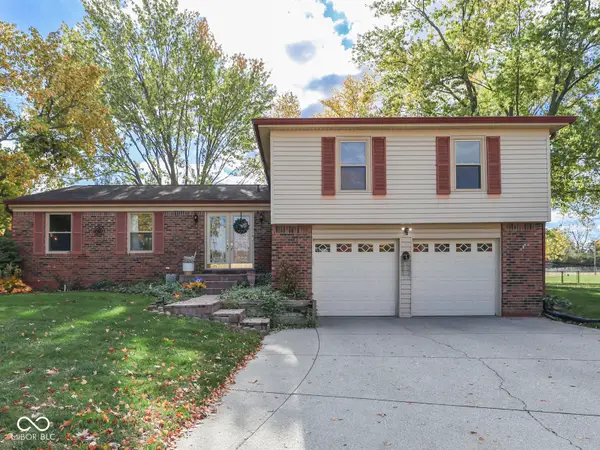 $399,900Active4 beds 4 baths2,892 sq. ft.
$399,900Active4 beds 4 baths2,892 sq. ft.8438 Ainsley Circle, Indianapolis, IN 46256
MLS# 22072310Listed by: EXP REALTY LLC - Open Sun, 12 to 2pmNew
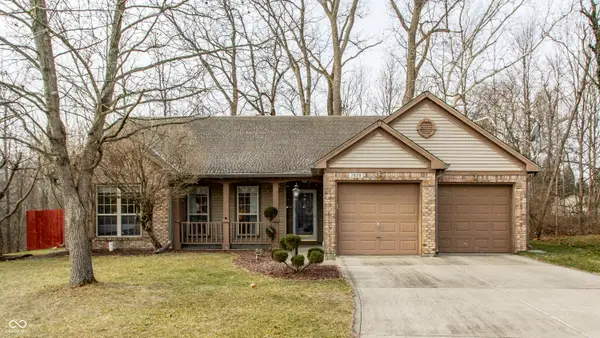 $275,000Active3 beds 2 baths1,430 sq. ft.
$275,000Active3 beds 2 baths1,430 sq. ft.7629 Blackthorn Court, Indianapolis, IN 46236
MLS# 22077932Listed by: COMPASS INDIANA, LLC - New
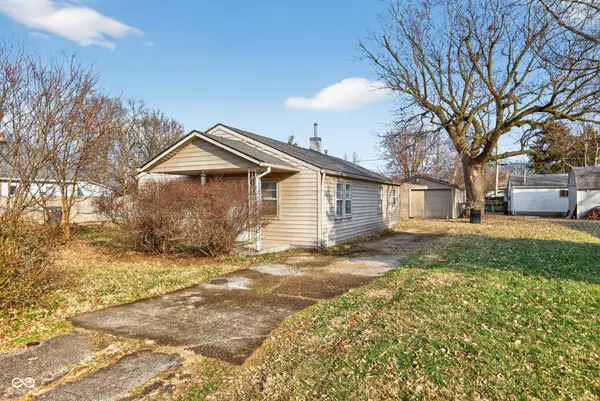 $110,000Active2 beds 1 baths912 sq. ft.
$110,000Active2 beds 1 baths912 sq. ft.359 Laclede Street, Indianapolis, IN 46241
MLS# 22078857Listed by: UNITED REAL ESTATE INDPLS - New
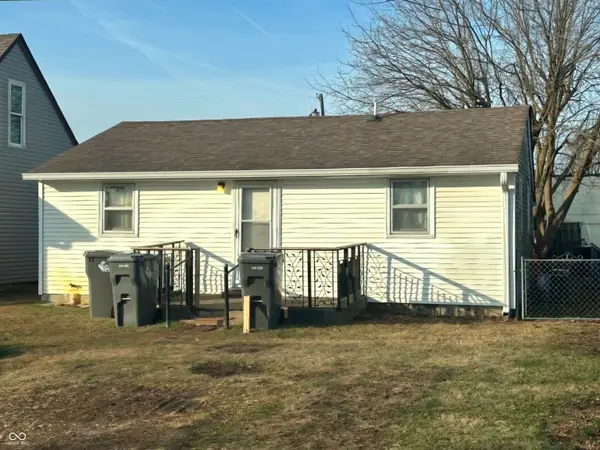 $85,000Active2 beds 1 baths960 sq. ft.
$85,000Active2 beds 1 baths960 sq. ft.3116 Mars Hill Street, Indianapolis, IN 46221
MLS# 22078445Listed by: JENEENE WEST REALTY, LLC - New
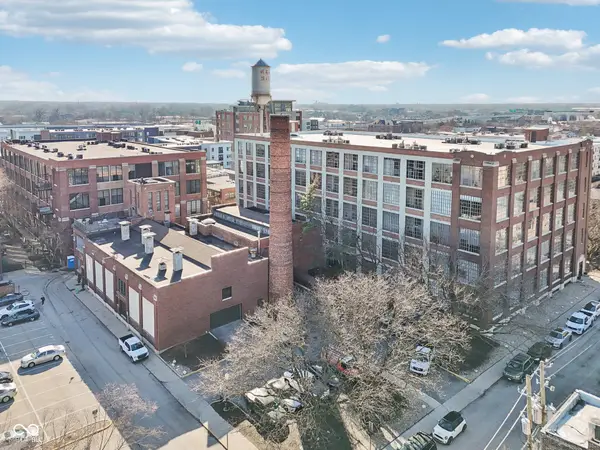 $381,000Active2 beds 2 baths1,230 sq. ft.
$381,000Active2 beds 2 baths1,230 sq. ft.611 N Park Avenue #311, Indianapolis, IN 46204
MLS# 22070838Listed by: F.C. TUCKER COMPANY - New
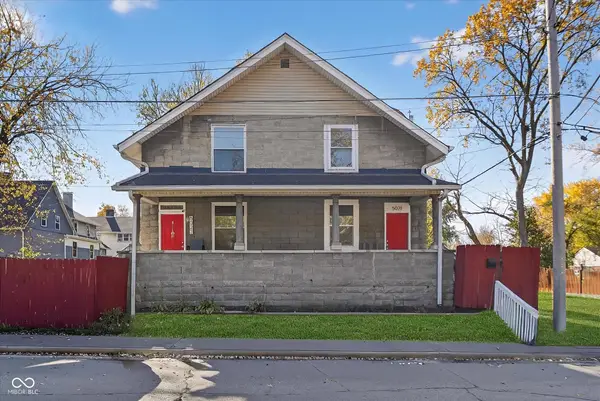 $240,000Active-- beds -- baths
$240,000Active-- beds -- baths5021 Orion Avenue, Indianapolis, IN 46201
MLS# 22072167Listed by: HIGHGARDEN REAL ESTATE - New
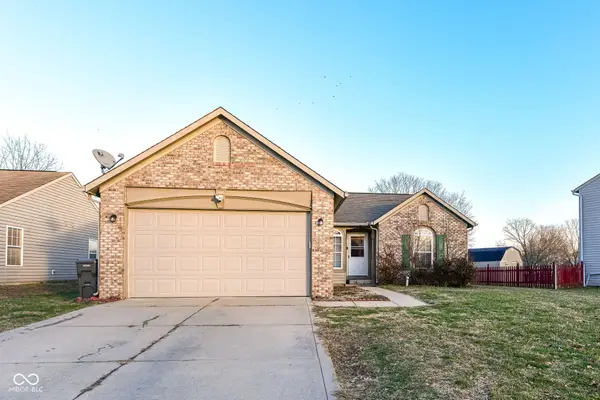 $243,000Active3 beds 2 baths1,162 sq. ft.
$243,000Active3 beds 2 baths1,162 sq. ft.2217 Golden Eye Circle, Indianapolis, IN 46234
MLS# 22078785Listed by: THE MODGLIN GROUP 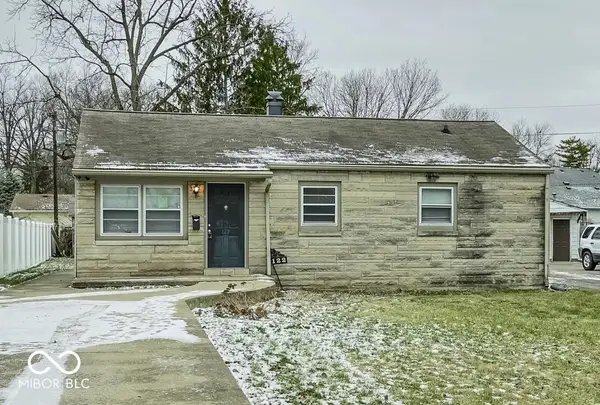 $150,000Pending3 beds 2 baths1,276 sq. ft.
$150,000Pending3 beds 2 baths1,276 sq. ft.122 N Routiers Avenue, Indianapolis, IN 46219
MLS# 22078299Listed by: WHITE STAG REALTY, LLC
