7832 Mallard Way, Indianapolis, IN 46256
Local realty services provided by:Better Homes and Gardens Real Estate Gold Key
Listed by:lisa wojihoski-schaler
Office:culmann real estate group, llc.
MLS#:22061205
Source:IN_MIBOR
Price summary
- Price:$369,000
- Price per sq. ft.:$145.39
About this home
Eagle Nest Subdivision Charming 4 BR 4 BA (3 full 1 half) house on a corner lot with nature surrounding the fenced back yard with new deck. Very convenient to shopping, great schools with a school bus stop right outside the house, in a friendly, quiet neighborhood. New vinyl plank floors in every room in the house, except the kitchen, which has lovely hardwood flooring, and the bonus room in the basement, which has carpet. Dramatic fireplace in the living room. Two car garage with storage space. Mature trees grace the grounds of this property. All appliances stay. There is a dual HVAC system with separate controls for upstairs and downstairs. One unit is in the upstairs attic, and the other furnace is in the basement. The COVE security system equipment is in place for a new owner to re-activate ($24/mo), which includes the alarm panel in the kitchen, fire alarms, one indoor camera at the fireplace (not in use presently), 3 outdoor cameras (front door, garage, back door), a flood detector in the basement utility closet (never has flooded, but good to have),Door, window and glass break sensors. The community HOA offers access to the club house, neighborhood pool, tennis and basketball courts. This really is a nice house for a family with plenty of space for all. Come take a look!
Contact an agent
Home facts
- Year built:1976
- Listing ID #:22061205
- Added:44 day(s) ago
- Updated:October 25, 2025 at 06:37 PM
Rooms and interior
- Bedrooms:4
- Total bathrooms:4
- Full bathrooms:3
- Half bathrooms:1
- Living area:2,538 sq. ft.
Heating and cooling
- Cooling:Central Electric
- Heating:Electric, Heat Pump
Structure and exterior
- Year built:1976
- Building area:2,538 sq. ft.
- Lot area:0.4 Acres
Utilities
- Water:Public Water
Finances and disclosures
- Price:$369,000
- Price per sq. ft.:$145.39
New listings near 7832 Mallard Way
- New
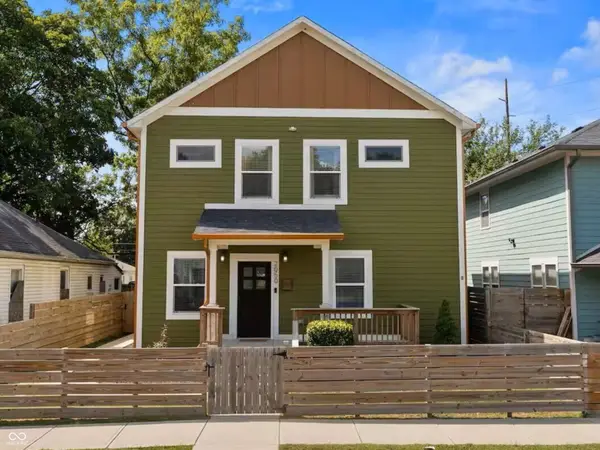 $414,999Active3 beds 3 baths5,336 sq. ft.
$414,999Active3 beds 3 baths5,336 sq. ft.2050 N Dearborn Street, Indianapolis, IN 46218
MLS# 22069754Listed by: SHOUSE REALTY GROUP LLC - New
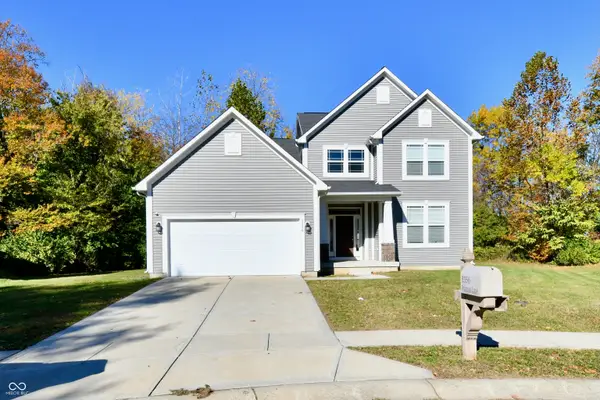 $335,000Active4 beds 3 baths2,500 sq. ft.
$335,000Active4 beds 3 baths2,500 sq. ft.5356 Brianna Lane, Indianapolis, IN 46235
MLS# 22069472Listed by: CROSSROADS LINK REALTY - New
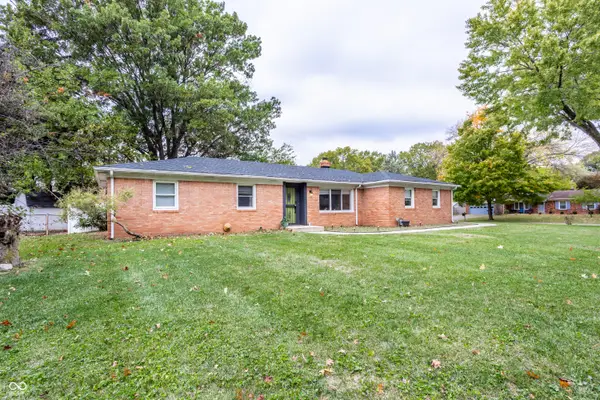 $235,000Active2 beds 2 baths1,562 sq. ft.
$235,000Active2 beds 2 baths1,562 sq. ft.636 Chapel Hill Road, Indianapolis, IN 46214
MLS# 22069950Listed by: F.C. TUCKER COMPANY - New
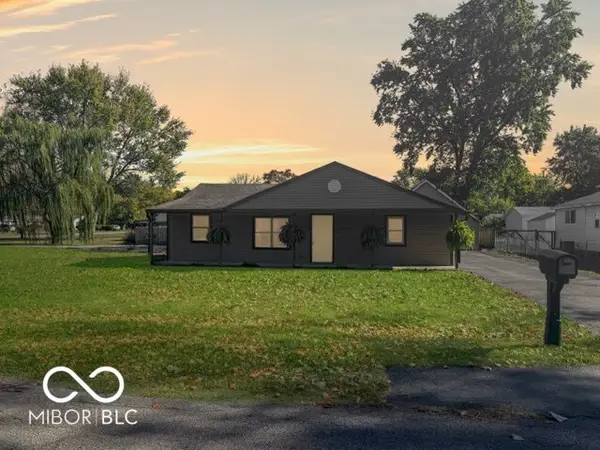 $210,000Active2 beds 1 baths1,040 sq. ft.
$210,000Active2 beds 1 baths1,040 sq. ft.1309 S Hawthorne Lane, Indianapolis, IN 46203
MLS# 22069982Listed by: REAL BROKER, LLC - New
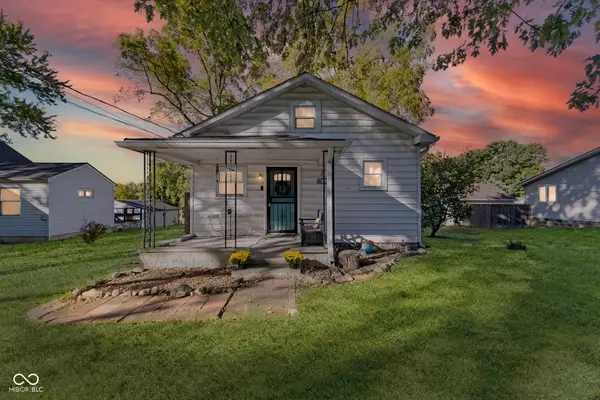 $174,999Active2 beds 1 baths2,189 sq. ft.
$174,999Active2 beds 1 baths2,189 sq. ft.46 National Avenue, Indianapolis, IN 46227
MLS# 22070135Listed by: KELLER WILLIAMS INDY METRO S - New
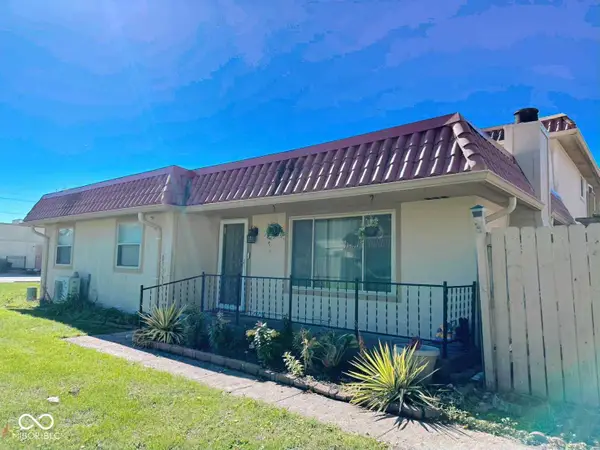 $119,900Active3 beds 2 baths1,058 sq. ft.
$119,900Active3 beds 2 baths1,058 sq. ft.8425 Del Prado Court, Indianapolis, IN 46227
MLS# 22070169Listed by: NEW QUANTUM REALTY GROUP - Open Sun, 12 to 2pmNew
 $225,000Active3 beds 2 baths1,378 sq. ft.
$225,000Active3 beds 2 baths1,378 sq. ft.4909 Iowa Street, Indianapolis, IN 46203
MLS# 22070172Listed by: KELLER WILLIAMS INDY METRO S - New
 $540,000Active5 beds 3 baths2,652 sq. ft.
$540,000Active5 beds 3 baths2,652 sq. ft.220 Eastern Avenue, Indianapolis, IN 46201
MLS# 22070189Listed by: TYLER KNOWS REAL ESTATE LLC - New
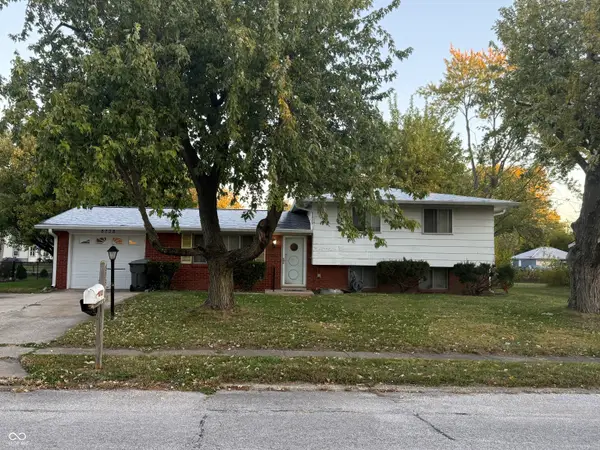 $185,000Active4 beds 2 baths1,828 sq. ft.
$185,000Active4 beds 2 baths1,828 sq. ft.8738 Walma Drive, Indianapolis, IN 46219
MLS# 22070160Listed by: RE/MAX AT THE CROSSING - New
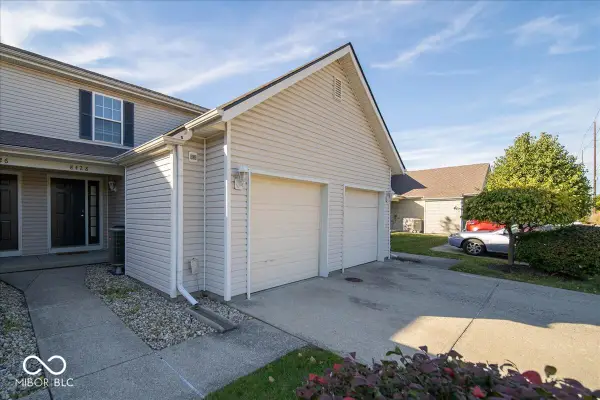 $184,500Active3 beds 3 baths1,530 sq. ft.
$184,500Active3 beds 3 baths1,530 sq. ft.8428 Hague Road #13, Indianapolis, IN 46256
MLS# 22069978Listed by: TUCCO REALTY LLC
