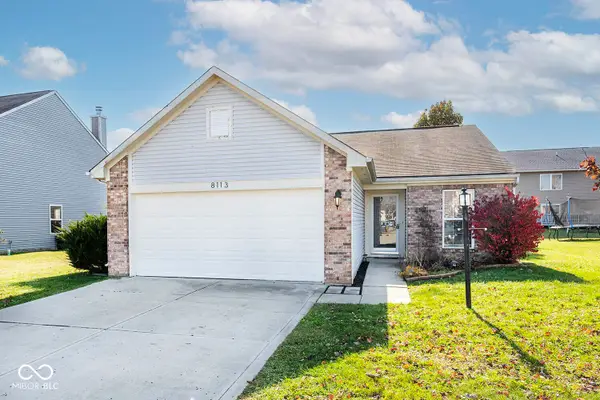7840 N Whittier Place, Indianapolis, IN 46250
Local realty services provided by:Better Homes and Gardens Real Estate Gold Key
7840 N Whittier Place,Indianapolis, IN 46250
$450,000
- 4 Beds
- 3 Baths
- 3,174 sq. ft.
- Single family
- Pending
Listed by: jamie shurig
Office: @home indiana
MLS#:22062373
Source:IN_MIBOR
Price summary
- Price:$450,000
- Price per sq. ft.:$129.95
About this home
Welcome to 7840 N Whittier Place, a beautifully updated single-family in this quiet and desirable neighborhood. This 4 bed 2 and 1/2 bath in Washington Township School District is a must see! Step inside to a warm and welcoming living room, complete with elegant crown molding and a cozy fireplace-an ideal space for relaxing evenings or hosting guests. The kitchen is thoughtfully designed for both everyday cooking and entertaining, featuring granite counter tops, Brand new SS Appliances, spacious kitchen island, and a sleek wall-mounted range hood. The heavenly primary bedroom serves as a peaceful retreat, offering a private ensuite bathroom with a soaking tub, walk-in shower, and double vanity. A generous walk-in closet boasts builtins galore. The mostly finished basement is perfect for your recreation and extra storage needs! Enjoy outdoor living on the back patio, perfect for morning coffee or evening gatherings. There's plenty of room both inside and out to spread out and enjoy. Other honorable mentions here are brand new roof, new AC, and beautiful modern lighting and fixtures throughout the home. Whether you're looking for a move-in-ready home or a place to add your own personal touch, this property is a fantastic opportunity in a great location.
Contact an agent
Home facts
- Year built:1968
- Listing ID #:22062373
- Added:63 day(s) ago
- Updated:November 15, 2025 at 08:44 AM
Rooms and interior
- Bedrooms:4
- Total bathrooms:3
- Full bathrooms:2
- Half bathrooms:1
- Living area:3,174 sq. ft.
Heating and cooling
- Cooling:Central Electric
- Heating:Forced Air
Structure and exterior
- Year built:1968
- Building area:3,174 sq. ft.
- Lot area:0.4 Acres
Schools
- High school:North Central High School
- Middle school:Eastwood Middle School
- Elementary school:Allisonville Elementary School
Utilities
- Water:Public Water
Finances and disclosures
- Price:$450,000
- Price per sq. ft.:$129.95
New listings near 7840 N Whittier Place
- New
 $84,000Active0.57 Acres
$84,000Active0.57 Acres246 Melissa Ann Court, Indianapolis, IN 46234
MLS# 22071116Listed by: BLUPRINT REAL ESTATE GROUP - New
 $199,500Active2 beds 1 baths1,131 sq. ft.
$199,500Active2 beds 1 baths1,131 sq. ft.48 Bankers Lane, Indianapolis, IN 46201
MLS# 22073472Listed by: ASSET ONE REAL ESTATE COMPANY - New
 $150,000Active4 beds 1 baths1,116 sq. ft.
$150,000Active4 beds 1 baths1,116 sq. ft.5101 Clarendon Road, Indianapolis, IN 46208
MLS# 22073558Listed by: TRUEBLOOD REAL ESTATE - New
 $150,000Active2 beds 1 baths844 sq. ft.
$150,000Active2 beds 1 baths844 sq. ft.1852 N Audubon Road, Indianapolis, IN 46218
MLS# 22073194Listed by: AMR REAL ESTATE LLC - New
 $395,000Active3 beds 3 baths2,580 sq. ft.
$395,000Active3 beds 3 baths2,580 sq. ft.325 Sanders Street, Indianapolis, IN 46225
MLS# 22073538Listed by: RED DOOR REAL ESTATE - Open Sun, 12 to 2pmNew
 $338,800Active4 beds 3 baths2,407 sq. ft.
$338,800Active4 beds 3 baths2,407 sq. ft.6109 Tolliston Drive, Indianapolis, IN 46236
MLS# 22073543Listed by: @HOME INDIANA - New
 $35,000Active1.54 Acres
$35,000Active1.54 Acres2422 Nicolai Street, Indianapolis, IN 46239
MLS# 202546171Listed by: UPTOWN REALTY GROUP - New
 $265,000Active3 beds 2 baths1,264 sq. ft.
$265,000Active3 beds 2 baths1,264 sq. ft.8113 Rambling Road, Indianapolis, IN 46239
MLS# 22073487Listed by: THE STEWART HOME GROUP - New
 $395,000Active4 beds 4 baths4,276 sq. ft.
$395,000Active4 beds 4 baths4,276 sq. ft.4377 Kessler Boulevard North Drive, Indianapolis, IN 46228
MLS# 22073530Listed by: CROSSROADS LINK REALTY - New
 $259,000Active3 beds 2 baths1,568 sq. ft.
$259,000Active3 beds 2 baths1,568 sq. ft.4013 Mistletoe Drive, Indianapolis, IN 46237
MLS# 22073535Listed by: YOUR REALTY LINK, LLC
