7911 Guion Road, Indianapolis, IN 46268
Local realty services provided by:Better Homes and Gardens Real Estate Gold Key
7911 Guion Road,Indianapolis, IN 46268
$290,000
- 5 Beds
- 3 Baths
- 2,068 sq. ft.
- Single family
- Pending
Listed by:antoinette amah
Office:highgarden real estate
MLS#:22061479
Source:IN_MIBOR
Price summary
- Price:$290,000
- Price per sq. ft.:$140.23
About this home
Welcome Home! This spacious 5-bedroom, 2.5-bath home offers 2,068 sq ft of updated living space designed for comfort and flexibility. Step inside to find fresh paint, brand-new carpet in bedrooms, and refreshed bathrooms. The kitchen has been updated with new cabinets and countertops. Kitchen is a chefs dream with 3 ovens: 1 double oven and 1 stand alone electric stove. The primary bedroom is on the main floor, while upstairs you'll find 3 bedrooms. Two of the bedrooms have direct access to a balcony-a perfect spot to enjoy morning coffee or unwind in the evenings. The 5th bedroom offers so many possibilities. Located on the main floor, this bedroom could be used as a dining room, office, home gym. Out back, the spacious yard is ready for gatherings, gardening, or relaxation. A deck with a pergola extends your living space outdoors, making it perfect for entertaining family and friends. With generous personal space, a layout that offers both privacy and togetherness, and the benefit of not being too close to neighbors, this home truly delivers the best of both worlds. All this in the desirable Westover neighborhood, close to schools, shopping, dining, and commuter routes.
Contact an agent
Home facts
- Year built:1976
- Listing ID #:22061479
- Added:49 day(s) ago
- Updated:October 29, 2025 at 07:30 AM
Rooms and interior
- Bedrooms:5
- Total bathrooms:3
- Full bathrooms:2
- Half bathrooms:1
- Living area:2,068 sq. ft.
Heating and cooling
- Cooling:Central Electric
- Heating:Electric, Forced Air
Structure and exterior
- Year built:1976
- Building area:2,068 sq. ft.
- Lot area:0.37 Acres
Utilities
- Water:Public Water
Finances and disclosures
- Price:$290,000
- Price per sq. ft.:$140.23
New listings near 7911 Guion Road
- New
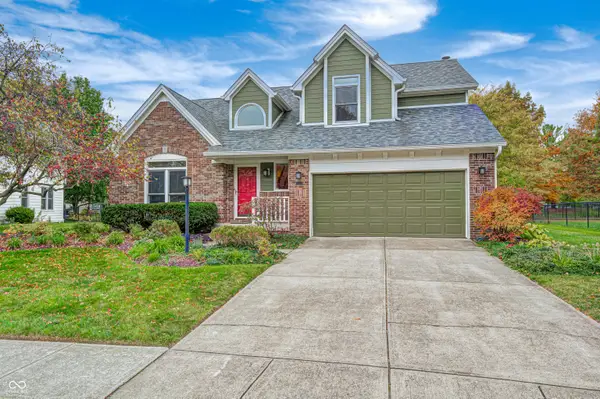 $419,000Active4 beds 3 baths2,597 sq. ft.
$419,000Active4 beds 3 baths2,597 sq. ft.7523 Bramblewood Lane, Indianapolis, IN 46254
MLS# 22069443Listed by: HILL & ASSOCIATES - New
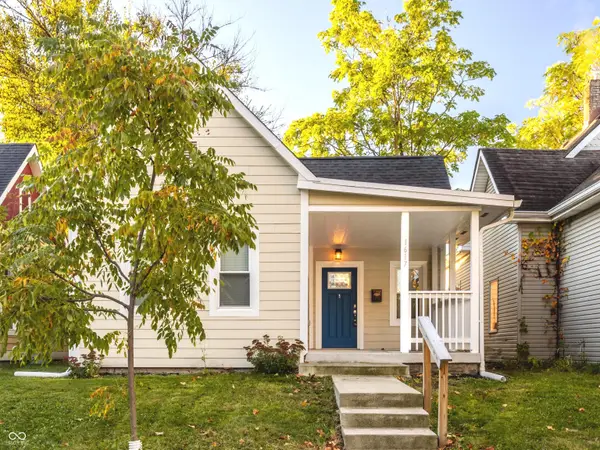 $255,000Active3 beds 2 baths1,008 sq. ft.
$255,000Active3 beds 2 baths1,008 sq. ft.1617 Fletcher Avenue, Indianapolis, IN 46203
MLS# 22070678Listed by: F.C. TUCKER COMPANY - New
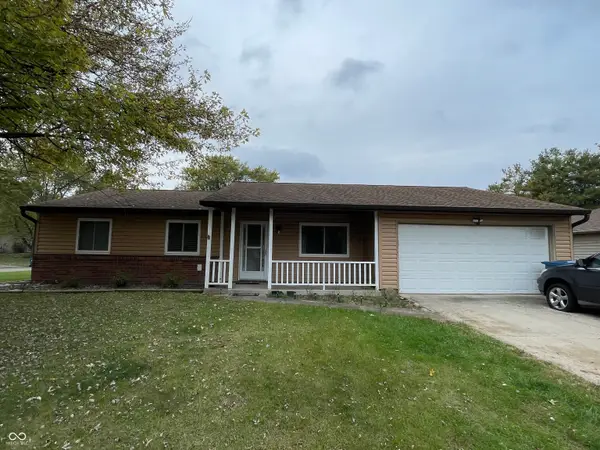 $235,000Active3 beds 2 baths1,276 sq. ft.
$235,000Active3 beds 2 baths1,276 sq. ft.8616 Gandy Court, Indianapolis, IN 46217
MLS# 22070694Listed by: WEMY REALTOR - New
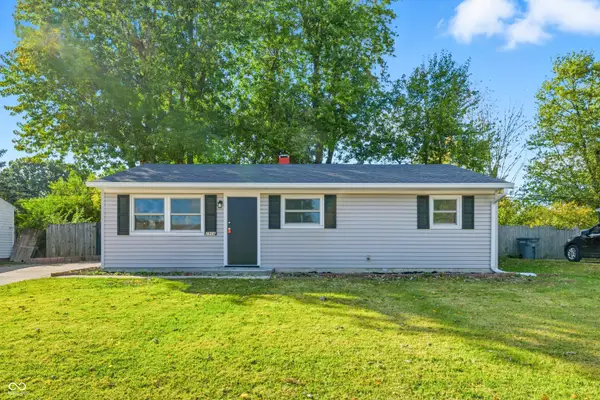 $174,900Active3 beds 1 baths1,248 sq. ft.
$174,900Active3 beds 1 baths1,248 sq. ft.2908 S Walcott Street, Indianapolis, IN 46203
MLS# 22070460Listed by: PILLARIO PROPERTY MANAGEMENT LLC - New
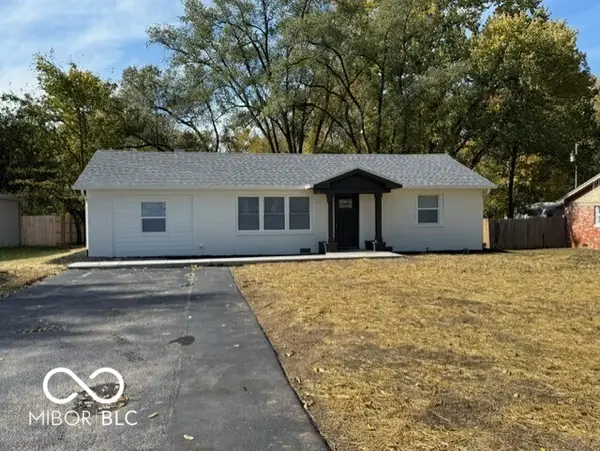 $264,900Active3 beds 2 baths1,335 sq. ft.
$264,900Active3 beds 2 baths1,335 sq. ft.5912 Grandview Drive, Indianapolis, IN 46228
MLS# 22070697Listed by: MENTOR LISTING REALTY INC - New
 $179,000Active3 beds 1 baths1,650 sq. ft.
$179,000Active3 beds 1 baths1,650 sq. ft.617 S Grand Avenue, Indianapolis, IN 46219
MLS# 22068571Listed by: REAL BROKER, LLC - New
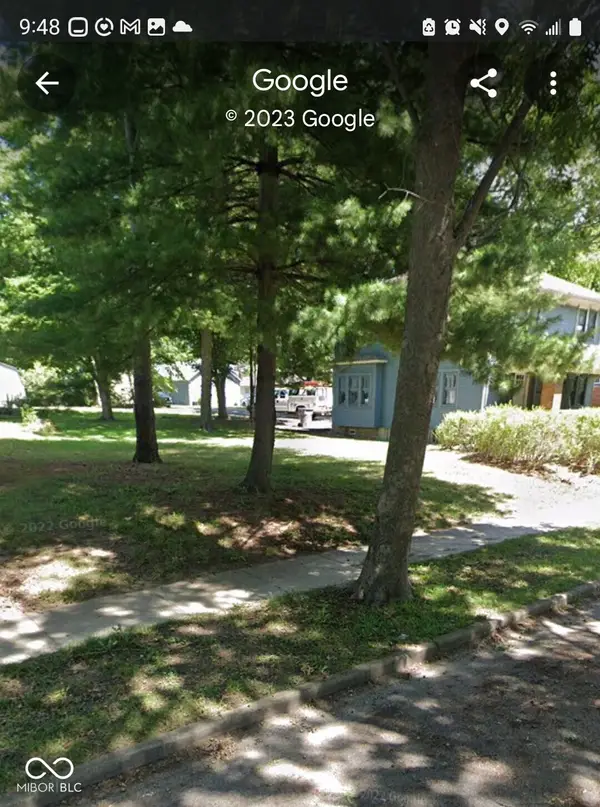 $32,900Active0.16 Acres
$32,900Active0.16 Acres1516 E Edwards Avenue, Indianapolis, IN 46227
MLS# 22070693Listed by: HOUSE TO HOME REALTY SOLUTIONS - New
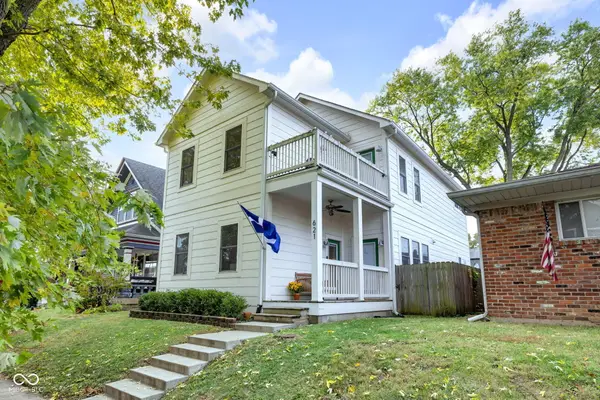 $419,900Active4 beds 3 baths2,328 sq. ft.
$419,900Active4 beds 3 baths2,328 sq. ft.621 Sanders Street, Indianapolis, IN 46203
MLS# 22070397Listed by: @PROPERTIES - New
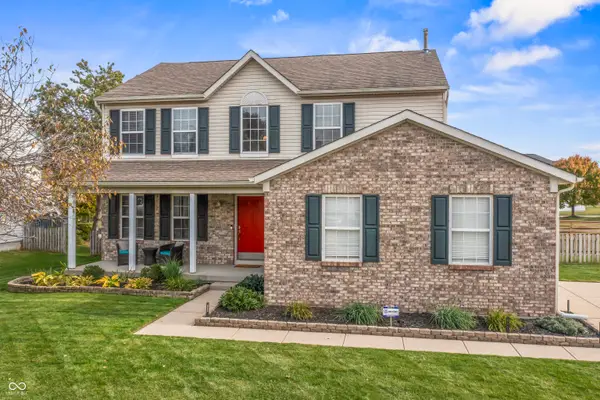 $385,000Active3 beds 3 baths2,257 sq. ft.
$385,000Active3 beds 3 baths2,257 sq. ft.8511 Walden Trace Drive, Indianapolis, IN 46278
MLS# 22070267Listed by: KELLER WILLIAMS INDPLS METRO N - Open Sat, 12 to 2pmNew
 $285,000Active3 beds 2 baths1,476 sq. ft.
$285,000Active3 beds 2 baths1,476 sq. ft.7333 Cobblestone West Drive, Indianapolis, IN 46236
MLS# 22069924Listed by: KELLER WILLIAMS INDPLS METRO N
