7914 Housefinch Lane, Indianapolis, IN 46239
Local realty services provided by:Better Homes and Gardens Real Estate Gold Key
7914 Housefinch Lane,Indianapolis, IN 46239
$310,000
- 3 Beds
- 3 Baths
- 2,410 sq. ft.
- Single family
- Active
Listed by:don whitesell
Office:carpenter, realtors
MLS#:22065995
Source:IN_MIBOR
Price summary
- Price:$310,000
- Price per sq. ft.:$128.63
About this home
Don't Miss this Buying Opportunity! Priced below Assessed Value! Well Maintained 1.5 Story Brick and Vinyl 2410 SF Home. 3-4 Bedrooms, 2.5 Baths. Primary Suite, Office, 9' Ceilings on Main Level. Open Concept Vaulted Ceiling Great Room adjoins 13x12 Dining Area and 15x12 Kitchen featuring Ample Counter Space, Extended Breakfast Bar Center Island, Staggard Height Cabinets, Walk In Pantry, Stainless Steel Appliances, extra Windows with Blinds providing lots of Natural Light! Primary Bath: Double Vanity, Garden Tub, Separate Shower, Walk In Closet, Ceiling Fan. Office located at Front Foyer includes a Closet, can be a 4th Bedroom. 2 Bedrooms, Loft and Full Double Vanity Bath on the Upper Level. Laundry Room on Main, Washer and Dryer Stay! Security System. 2 Car Attached Finished Garage. Covered Front Porch, 20x12 Concrete Rear Patio and Full Fenced Back Yard which attaches to Community Paved Walking Trail. Easy walk to Community Club House, Pool, Playground, BB and Volleyball Courts.
Contact an agent
Home facts
- Year built:2016
- Listing ID #:22065995
- Added:1 day(s) ago
- Updated:October 05, 2025 at 04:36 AM
Rooms and interior
- Bedrooms:3
- Total bathrooms:3
- Full bathrooms:2
- Half bathrooms:1
- Living area:2,410 sq. ft.
Heating and cooling
- Cooling:Central Electric, Heat Pump
- Heating:Forced Air, Heat Pump
Structure and exterior
- Year built:2016
- Building area:2,410 sq. ft.
- Lot area:0.22 Acres
Schools
- High school:Franklin Central High School
- Middle school:Franklin Central Junior High
- Elementary school:Thompson Crossing Elementary Sch
Utilities
- Water:Public Water
Finances and disclosures
- Price:$310,000
- Price per sq. ft.:$128.63
New listings near 7914 Housefinch Lane
- Open Sun, 8am to 7pmNew
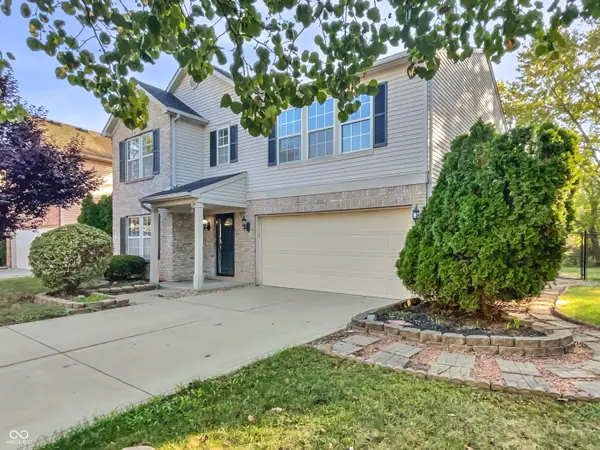 $328,000Active4 beds 3 baths2,511 sq. ft.
$328,000Active4 beds 3 baths2,511 sq. ft.4905 Flame Way, Indianapolis, IN 46254
MLS# 22066599Listed by: OPENDOOR BROKERAGE LLC - New
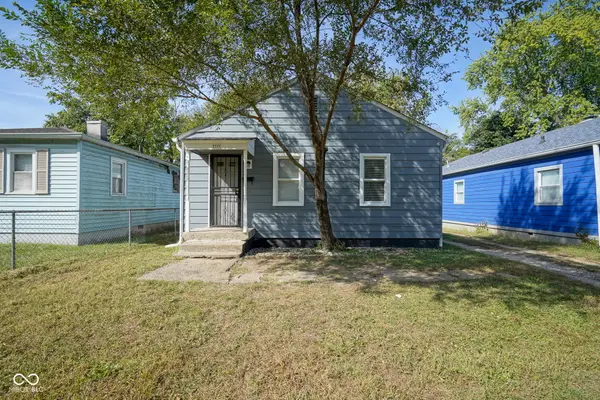 $135,000Active3 beds 1 baths872 sq. ft.
$135,000Active3 beds 1 baths872 sq. ft.3338 Ralston Avenue, Indianapolis, IN 46218
MLS# 22066347Listed by: TRUEBLOOD REAL ESTATE - New
 $349,000Active4 beds 3 baths2,447 sq. ft.
$349,000Active4 beds 3 baths2,447 sq. ft.7754 Evian Drive, Indianapolis, IN 46236
MLS# 22066594Listed by: HIGHGARDEN REAL ESTATE - New
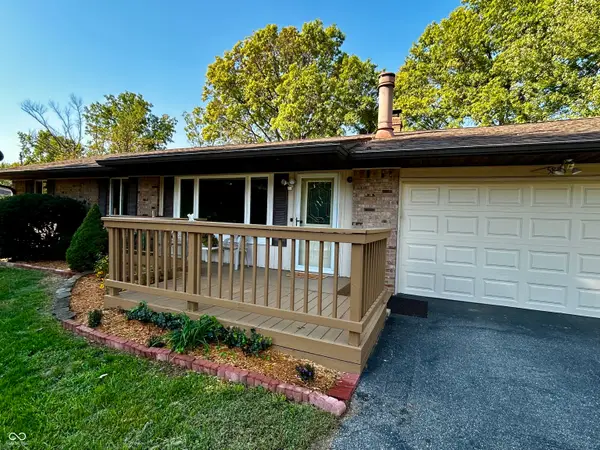 $265,000Active2 beds 2 baths1,560 sq. ft.
$265,000Active2 beds 2 baths1,560 sq. ft.5836 S Gale Street, Indianapolis, IN 46227
MLS# 22066231Listed by: LUXCITY REALTY - New
 $235,000Active4 beds 3 baths1,624 sq. ft.
$235,000Active4 beds 3 baths1,624 sq. ft.1109 N Huber Street, Indianapolis, IN 46219
MLS# 22066533Listed by: MATCH HOUSE REALTY GROUP LLC - New
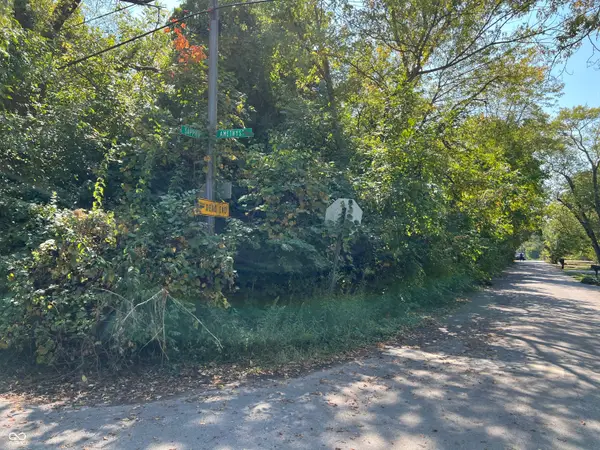 $20,000Active0.12 Acres
$20,000Active0.12 Acres7851 Amethyst Avenue, Indianapolis, IN 46268
MLS# 22064458Listed by: KELLER WILLIAMS INDY METRO S - New
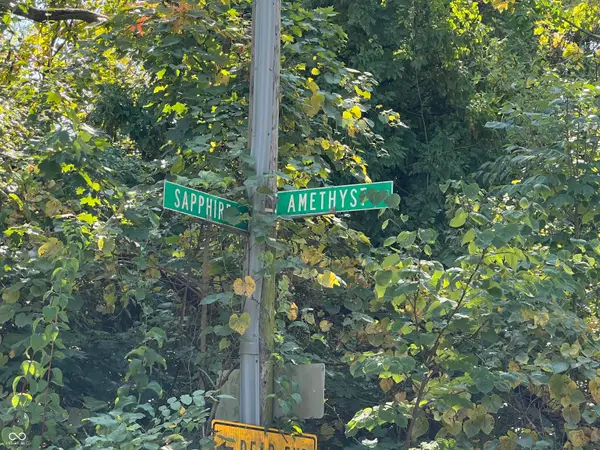 $20,000Active0.12 Acres
$20,000Active0.12 Acres7841 Amethyst Avenue, Indianapolis, IN 46268
MLS# 22064480Listed by: KELLER WILLIAMS INDY METRO S - New
 $242,000Active3 beds 2 baths1,478 sq. ft.
$242,000Active3 beds 2 baths1,478 sq. ft.4846 Chip Shot Lane, Indianapolis, IN 46235
MLS# 22066195Listed by: TRUEBLOOD REAL ESTATE - New
 $450,000Active5 beds 5 baths3,080 sq. ft.
$450,000Active5 beds 5 baths3,080 sq. ft.58 N Kealing Avenue, Indianapolis, IN 46201
MLS# 22066530Listed by: EXP REALTY, LLC - New
 $20,000Active0.13 Acres
$20,000Active0.13 Acres2872 Emerald Street, Indianapolis, IN 46268
MLS# 22063858Listed by: KELLER WILLIAMS INDY METRO S
