7914 Stonebranch South Drive, Indianapolis, IN 46256
Local realty services provided by:Better Homes and Gardens Real Estate Gold Key
Listed by:andrew liechty
Office:f.c. tucker company
MLS#:22057349
Source:IN_MIBOR
Sorry, we are unable to map this address
Price summary
- Price:$335,000
About this home
Crave quiet settings but want to be near the convenience of shopping, schools, restaurants & a quick commute? Looking for main level living w/ an open concept, but need space & privacy for family & guests? Look no further than this 3bd/2.5 bath Lawrence Township gem! Soaring 2 story entry welcomes you inside this spacious 1 1/2 level home. Vaulted ceilings, open stairwell, fresh paint & LVP flooring highlight main level. Kitchen boasts painted white cabinets w/ undermount lighting, quartz countertops, tile backsplash & ss appliances. Coveted main level primary bedroom features full tub w/ separate shower, large walk-in closet. 2nd level features brand new carpet throughout & convenient full bath. Savor the scenic, peaceful pond overlooking the backyard from either the deck or dining room. Enjoy peace of mind w/ newer siding, roof, gutters & windows. Ideally located mere minutes from 465, Fishers Events Center, Top Golf & dozens of restaurants & entertainment options. Don't dawdle & let this one slip through your fingers!
Contact an agent
Home facts
- Year built:1986
- Listing ID #:22057349
- Added:52 day(s) ago
- Updated:October 26, 2025 at 05:44 PM
Rooms and interior
- Bedrooms:3
- Total bathrooms:3
- Full bathrooms:2
- Half bathrooms:1
Heating and cooling
- Cooling:Central Electric
- Heating:Electric, Forced Air, Heat Pump
Structure and exterior
- Year built:1986
Schools
- High school:Lawrence North High School
- Middle school:Fall Creek Valley Middle School
- Elementary school:Crestview Elementary School
Utilities
- Water:Public Water
Finances and disclosures
- Price:$335,000
New listings near 7914 Stonebranch South Drive
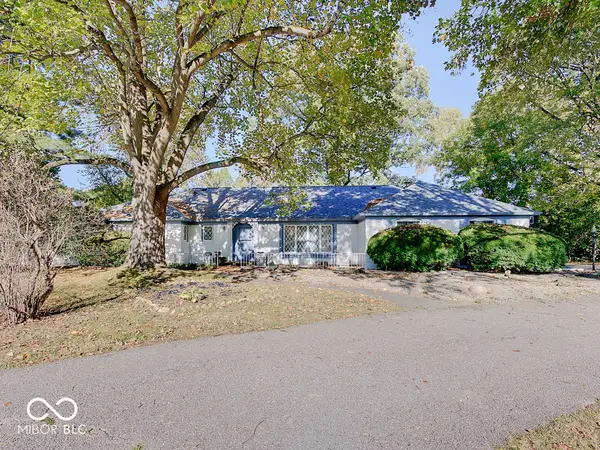 $350,000Pending3 beds 3 baths2,396 sq. ft.
$350,000Pending3 beds 3 baths2,396 sq. ft.5341 Lancelot Drive, Indianapolis, IN 46228
MLS# 22070001Listed by: KELLER WILLIAMS INDPLS METRO N- New
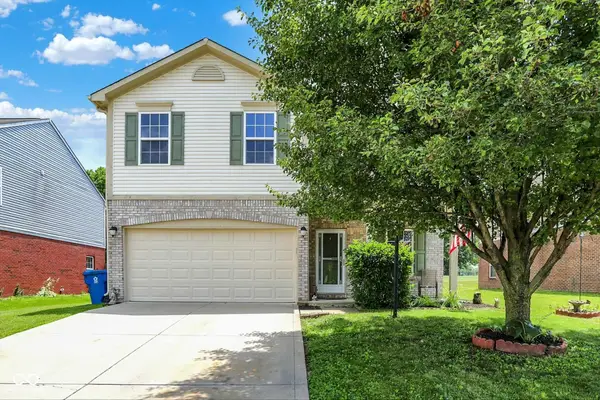 $270,000Active3 beds 3 baths1,962 sq. ft.
$270,000Active3 beds 3 baths1,962 sq. ft.5841 Sable Drive, Indianapolis, IN 46221
MLS# 22059987Listed by: KEY EXCHANGE REAL ESTATE - New
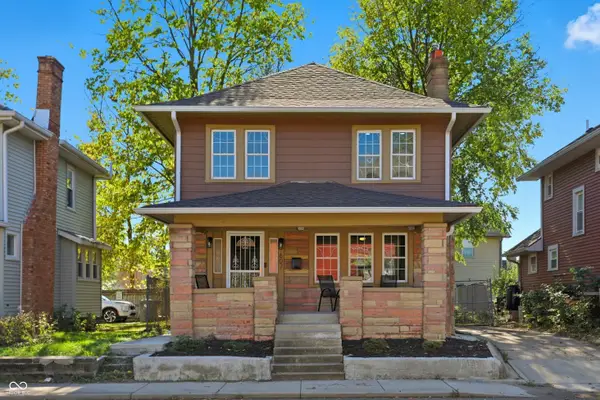 $295,000Active4 beds 4 baths1,859 sq. ft.
$295,000Active4 beds 4 baths1,859 sq. ft.607 E 30th Street, Indianapolis, IN 46205
MLS# 22069469Listed by: COMPASS INDIANA, LLC - New
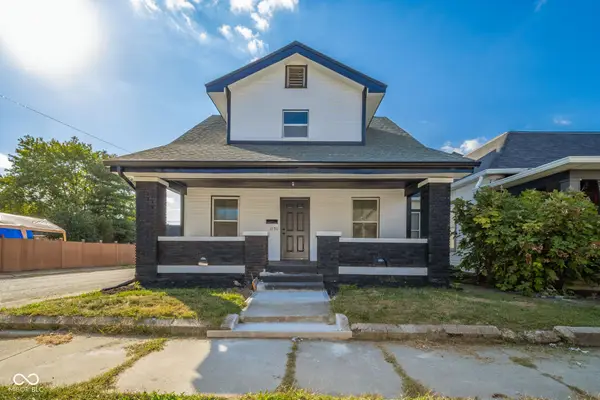 $249,000Active4 beds 2 baths1,279 sq. ft.
$249,000Active4 beds 2 baths1,279 sq. ft.1750 Union Street, Indianapolis, IN 46225
MLS# 22069849Listed by: TYLER KNOWS REAL ESTATE LLC - New
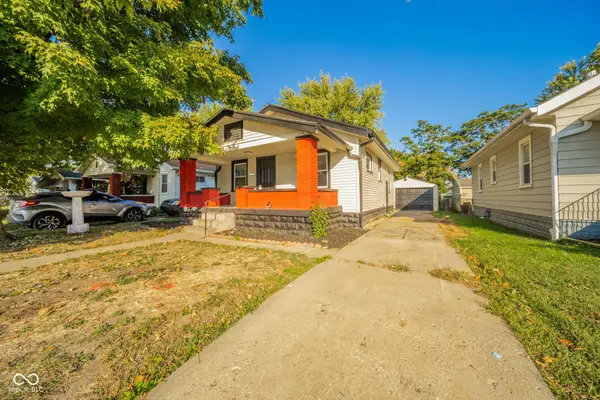 $169,000Active2 beds 1 baths816 sq. ft.
$169,000Active2 beds 1 baths816 sq. ft.1213 N Denny Street, Indianapolis, IN 46201
MLS# 22069912Listed by: TYLER KNOWS REAL ESTATE LLC - New
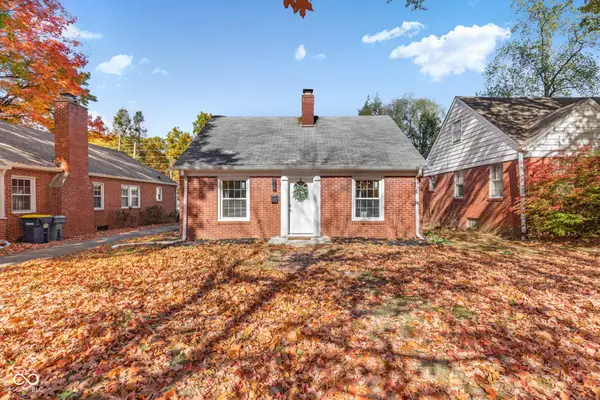 $374,900Active3 beds 3 baths2,000 sq. ft.
$374,900Active3 beds 3 baths2,000 sq. ft.1230 Kessler Boulevard East Drive, Indianapolis, IN 46220
MLS# 22070214Listed by: EVER REAL ESTATE, LLC - New
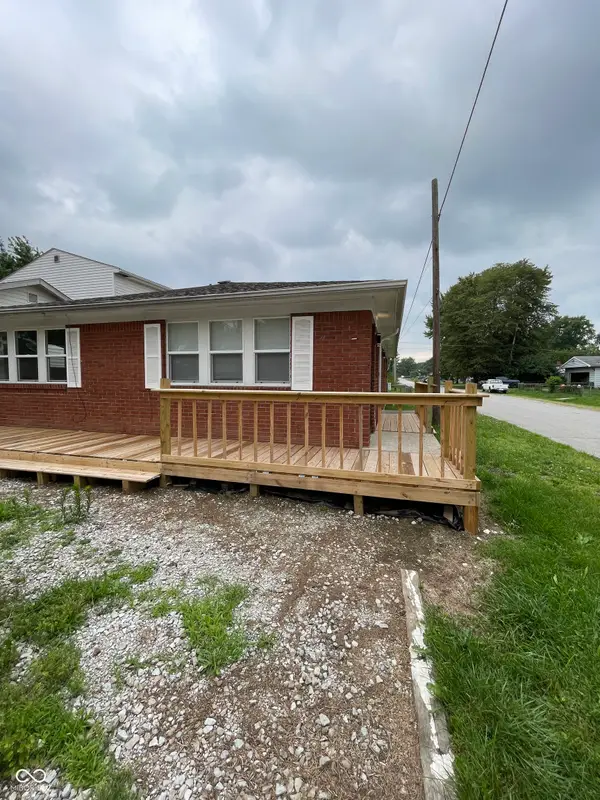 $230,000Active-- beds -- baths
$230,000Active-- beds -- baths602 S Biltmore Avenue, Indianapolis, IN 46241
MLS# 22070241Listed by: WILMOTH GROUP 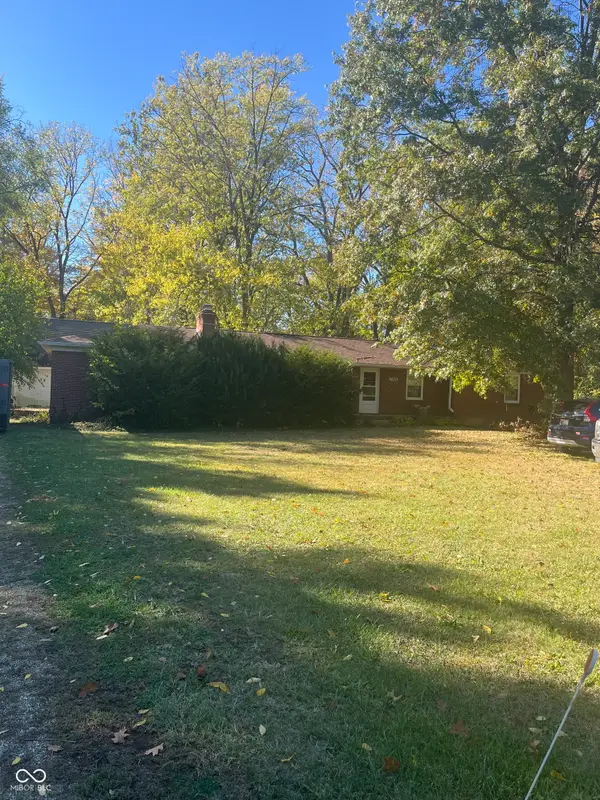 $200,000Pending2 beds 1 baths1,250 sq. ft.
$200,000Pending2 beds 1 baths1,250 sq. ft.7908 Meadowbrook Drive, Indianapolis, IN 46240
MLS# 22068952Listed by: EXP REALTY LLC- New
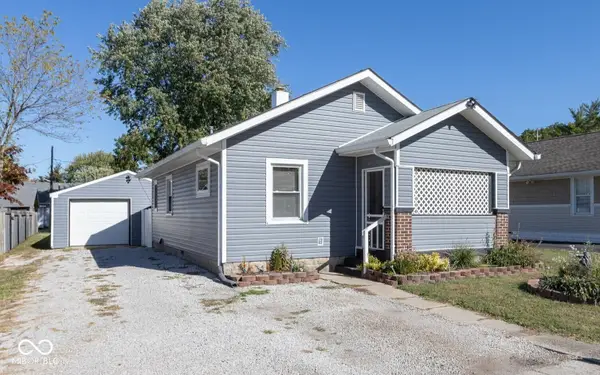 $153,000Active2 beds 1 baths720 sq. ft.
$153,000Active2 beds 1 baths720 sq. ft.6338 Dunn Way, Indianapolis, IN 46241
MLS# 22069244Listed by: RE/MAX ADVANCED REALTY - New
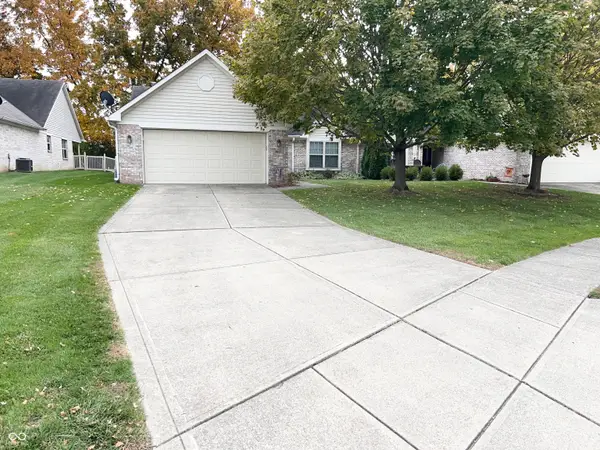 $264,900Active2 beds 2 baths1,678 sq. ft.
$264,900Active2 beds 2 baths1,678 sq. ft.10843 Stable Drive, Indianapolis, IN 46239
MLS# 22070215Listed by: SIMPSON REAL ESTATE & PROPERTY MANAGEMENT, LLC
