7914 Trotwood Circle, Indianapolis, IN 46256
Local realty services provided by:Better Homes and Gardens Real Estate Gold Key

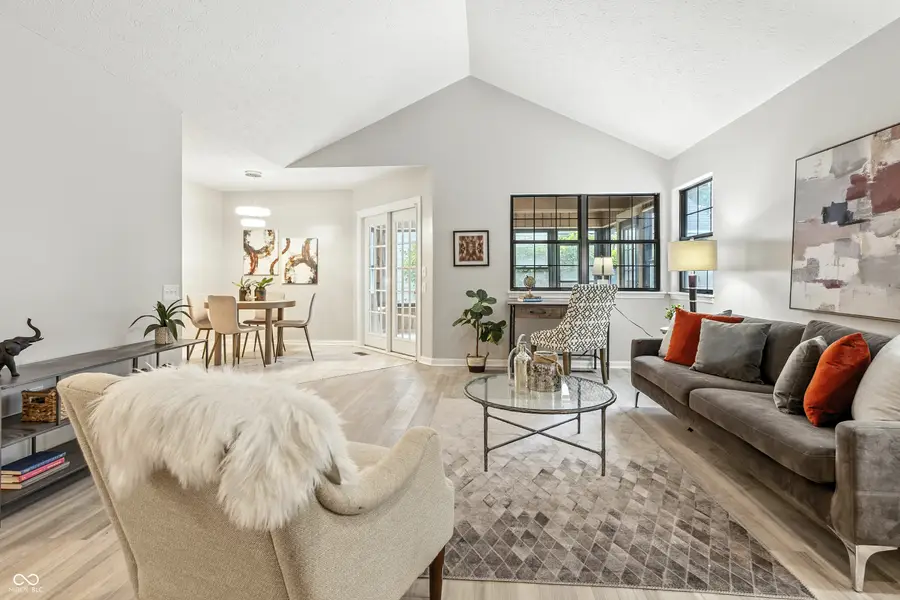
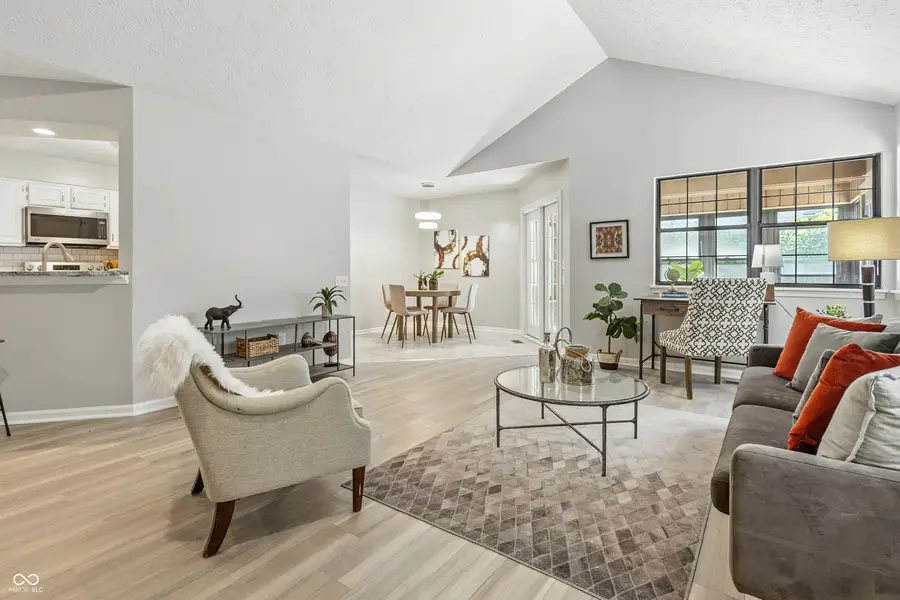
7914 Trotwood Circle,Indianapolis, IN 46256
$299,900
- 3 Beds
- 2 Baths
- 1,596 sq. ft.
- Single family
- Pending
Listed by:lauren monroe
Office:@home indiana
MLS#:22047357
Source:IN_MIBOR
Price summary
- Price:$299,900
- Price per sq. ft.:$187.91
About this home
Located at 7914 Trotwood CIR, INDIANAPOLIS, IN, this single-family residence in Marion County presents an attractive property in great condition, ready to welcome you. Walk into your beautifully updated home, boasting new floors and paint throughout. The living room stands as a testament to comfortable living, featuring a vaulted ceiling that amplifies the sense of space, and a fireplace that provides a focal point for relaxation and warmth, complemented by built-in shelves that offer both storage and display opportunities. This space is designed to be both grand and inviting, perfect for both quiet evenings and entertaining. The kitchen is appointed with new granite countertops, brand new SS appliances, and fresh backsplash, creating an efficient and stylish workspace. The over sized master suite offers beautiful ensuite with granite top housing double sinks and large walk in closet. This property includes a sunroom, and deck in the backyard perfect for entertaining guests. Other honorable mention; finished garage with new epoxy floors. This 3 bed 2 full bath in the desirable Copperfield Community residence offers an exceptional opportunity to embrace a lifestyle of comfort and convenience.
Contact an agent
Home facts
- Year built:1984
- Listing Id #:22047357
- Added:48 day(s) ago
- Updated:August 04, 2025 at 03:42 PM
Rooms and interior
- Bedrooms:3
- Total bathrooms:2
- Full bathrooms:2
- Living area:1,596 sq. ft.
Heating and cooling
- Cooling:Central Electric
- Heating:Forced Air
Structure and exterior
- Year built:1984
- Building area:1,596 sq. ft.
- Lot area:0.18 Acres
Schools
- High school:Lawrence North High School
- Middle school:Fall Creek Valley Middle School
- Elementary school:Crestview Elementary School
Utilities
- Water:Public Water
Finances and disclosures
- Price:$299,900
- Price per sq. ft.:$187.91
New listings near 7914 Trotwood Circle
- New
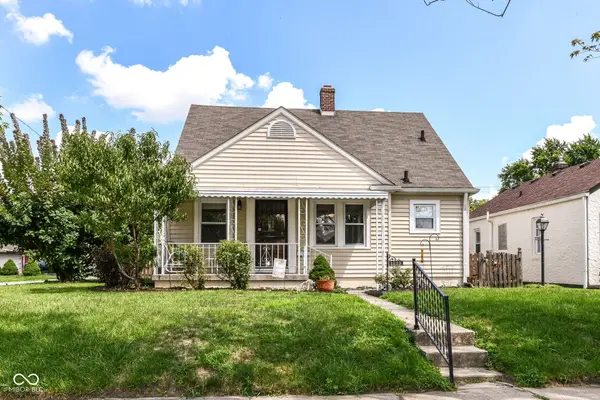 $229,000Active3 beds 1 baths1,233 sq. ft.
$229,000Active3 beds 1 baths1,233 sq. ft.1335 N Linwood Avenue, Indianapolis, IN 46201
MLS# 22055900Listed by: NEW QUANTUM REALTY GROUP - New
 $369,500Active3 beds 2 baths1,275 sq. ft.
$369,500Active3 beds 2 baths1,275 sq. ft.10409 Barmore Avenue, Indianapolis, IN 46280
MLS# 22056446Listed by: CENTURY 21 SCHEETZ - New
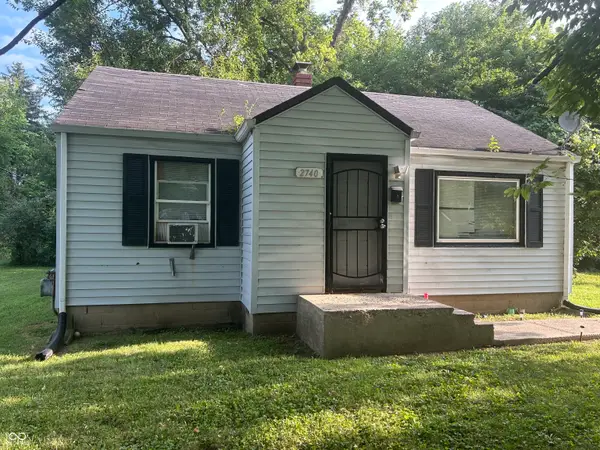 $79,000Active2 beds 1 baths776 sq. ft.
$79,000Active2 beds 1 baths776 sq. ft.2740 E 37th Street, Indianapolis, IN 46218
MLS# 22056662Listed by: EVERHART STUDIO, LTD. - New
 $79,000Active2 beds 1 baths696 sq. ft.
$79,000Active2 beds 1 baths696 sq. ft.3719 Kinnear Avenue, Indianapolis, IN 46218
MLS# 22056663Listed by: EVERHART STUDIO, LTD. - New
 $150,000Active3 beds 2 baths1,082 sq. ft.
$150,000Active3 beds 2 baths1,082 sq. ft.2740 N Rural Street, Indianapolis, IN 46218
MLS# 22056665Listed by: EVERHART STUDIO, LTD. - New
 $140,000Active4 beds 2 baths1,296 sq. ft.
$140,000Active4 beds 2 baths1,296 sq. ft.2005 N Bancroft Street, Indianapolis, IN 46218
MLS# 22056666Listed by: EVERHART STUDIO, LTD. - New
 $199,000Active4 beds 1 baths2,072 sq. ft.
$199,000Active4 beds 1 baths2,072 sq. ft.2545 Broadway Street, Indianapolis, IN 46205
MLS# 22056694Listed by: @PROPERTIES - New
 $135,000Active3 beds 1 baths1,500 sq. ft.
$135,000Active3 beds 1 baths1,500 sq. ft.1301 W 34th Street, Indianapolis, IN 46208
MLS# 22056830Listed by: BLK KEY REALTY - New
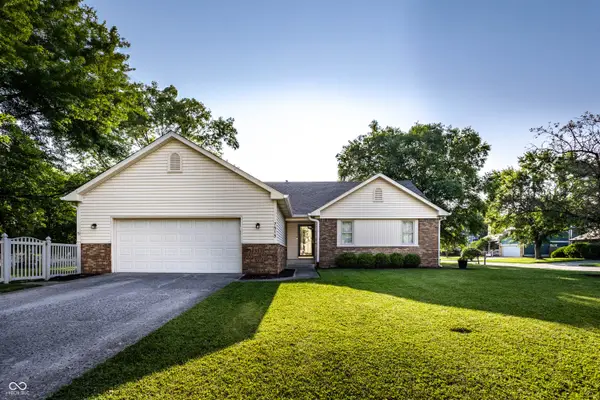 $309,900Active3 beds 2 baths1,545 sq. ft.
$309,900Active3 beds 2 baths1,545 sq. ft.7515 Davis Lane, Indianapolis, IN 46236
MLS# 22052912Listed by: F.C. TUCKER COMPANY - New
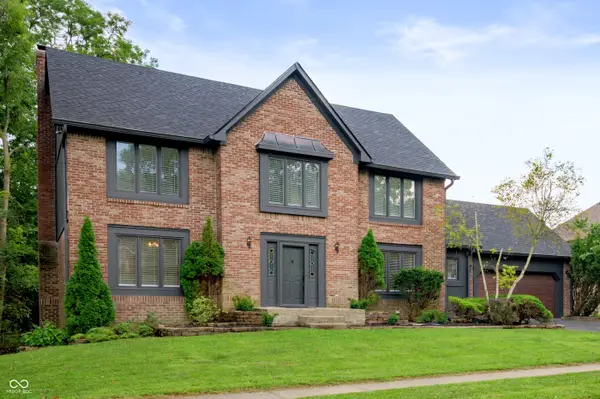 $590,000Active4 beds 4 baths3,818 sq. ft.
$590,000Active4 beds 4 baths3,818 sq. ft.7474 Oakland Hills Drive, Indianapolis, IN 46236
MLS# 22055624Listed by: KELLER WILLIAMS INDY METRO S
