801 N Dearborn Street, Indianapolis, IN 46201
Local realty services provided by:Better Homes and Gardens Real Estate Gold Key
801 N Dearborn Street,Indianapolis, IN 46201
$160,000
- 4 Beds
- 2 Baths
- 1,540 sq. ft.
- Single family
- Pending
Listed by: dana rivers
Office: resolute realty
MLS#:22051142
Source:IN_MIBOR
Price summary
- Price:$160,000
- Price per sq. ft.:$77.97
About this home
Welcome to a home that feels instantly inviting. Sitting proudly on a sunny corner lot in the heart of Indianapolis, this fully updated 4-bedroom, 2-bath Craftsman blends classic character with bright, modern comfort. Step inside to an open, light-filled layout featuring brand new flooring, warm finishes, and spaces that flow effortlessly, perfect for quiet nights in or hosting friends and family. The kitchen is the true heart of the home, offering stainless steel appliances, generous counter space, and a clean, modern design that makes everyday cooking both easy and enjoyable. Both bathrooms have been refreshed with stylish fixtures and a crisp, contemporary look. A partially unfinished basement provides valuable storage today and flexibility for future ideas. Outside, the corner lot offers room to garden, play, or unwind beneath mature trees that add privacy and charm. Located in an established neighborhood near downtown, parks, dining, and major roads, and with no HOA, this move-in-ready home checks all the boxes. Come experience why 801 N Dearborn feels like home from the moment you arrive. Schedule your showing today before it's gone.
Contact an agent
Home facts
- Year built:1913
- Listing ID #:22051142
- Added:211 day(s) ago
- Updated:February 13, 2026 at 08:23 AM
Rooms and interior
- Bedrooms:4
- Total bathrooms:2
- Full bathrooms:2
- Living area:1,540 sq. ft.
Heating and cooling
- Cooling:Central Electric
- Heating:Forced Air
Structure and exterior
- Year built:1913
- Building area:1,540 sq. ft.
- Lot area:0.12 Acres
Utilities
- Water:Public Water
Finances and disclosures
- Price:$160,000
- Price per sq. ft.:$77.97
New listings near 801 N Dearborn Street
- Open Sat, 2 to 4:30pmNew
 $289,000Active3 beds 3 baths2,311 sq. ft.
$289,000Active3 beds 3 baths2,311 sq. ft.9665 Gull Lake Drive, Indianapolis, IN 46239
MLS# 22083685Listed by: EXP REALTY LLC - Open Fri, 4 to 6pmNew
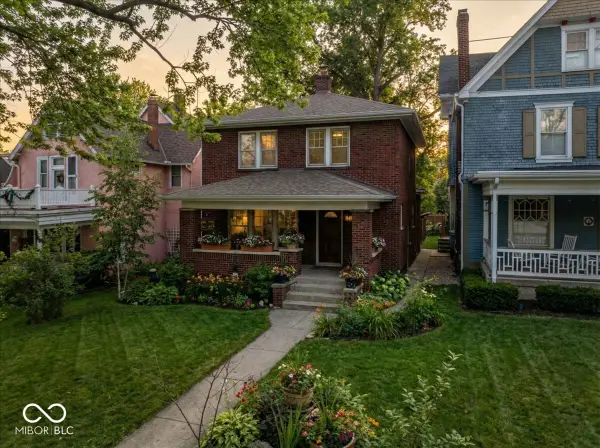 $425,000Active4 beds 3 baths2,060 sq. ft.
$425,000Active4 beds 3 baths2,060 sq. ft.540 Woodruff Place Middle Drive, Indianapolis, IN 46201
MLS# 22083585Listed by: BERKSHIRE HATHAWAY HOME - New
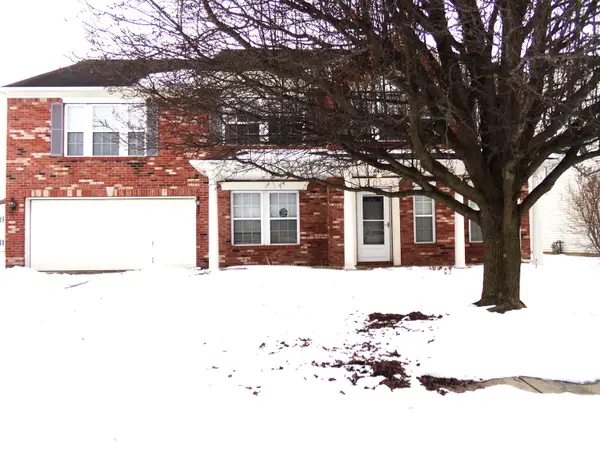 $269,900Active4 beds 4 baths5,494 sq. ft.
$269,900Active4 beds 4 baths5,494 sq. ft.10405 Splendor Way, Indianapolis, IN 46234
MLS# 22083720Listed by: REAL RESULTS, INC. 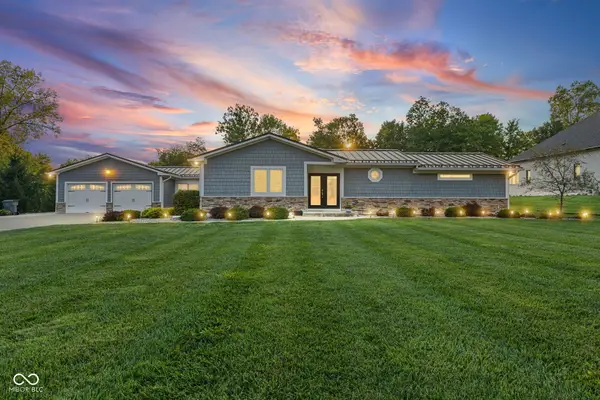 $700,000Pending4 beds 2 baths2,656 sq. ft.
$700,000Pending4 beds 2 baths2,656 sq. ft.6956 Highland Ridge Court, Indianapolis, IN 46237
MLS# 22083730Listed by: DANIELS REAL ESTATE- New
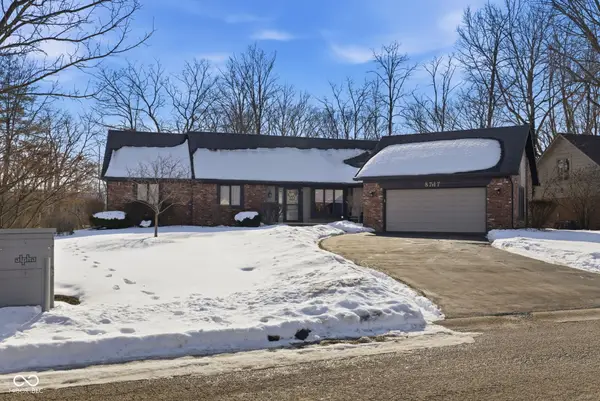 $482,000Active4 beds 3 baths2,678 sq. ft.
$482,000Active4 beds 3 baths2,678 sq. ft.8717 Swiftsail Court, Indianapolis, IN 46256
MLS# 22083723Listed by: CHRISTIAN BROTHERS REALTY, LLC - New
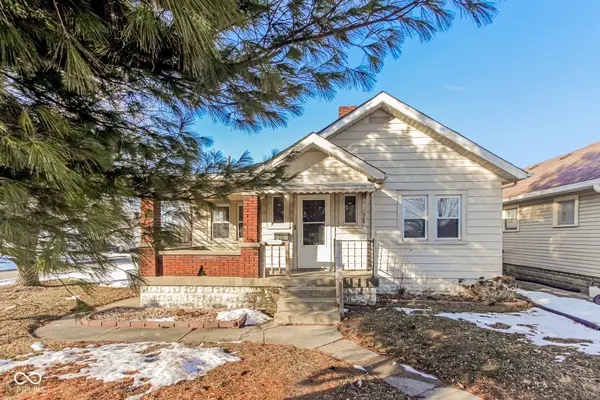 $139,900Active2 beds 1 baths868 sq. ft.
$139,900Active2 beds 1 baths868 sq. ft.1860 W Wyoming Street, Indianapolis, IN 46221
MLS# 22083910Listed by: WILMOTH GROUP - New
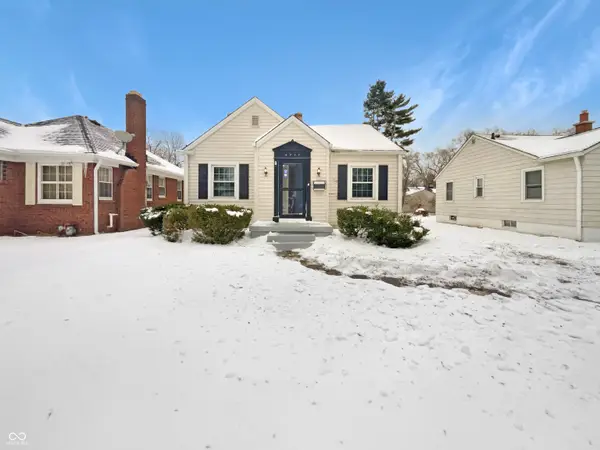 $288,000Active2 beds 2 baths1,480 sq. ft.
$288,000Active2 beds 2 baths1,480 sq. ft.5743 Kingsley Drive, Indianapolis, IN 46220
MLS# 22083871Listed by: OPENDOOR BROKERAGE LLC - New
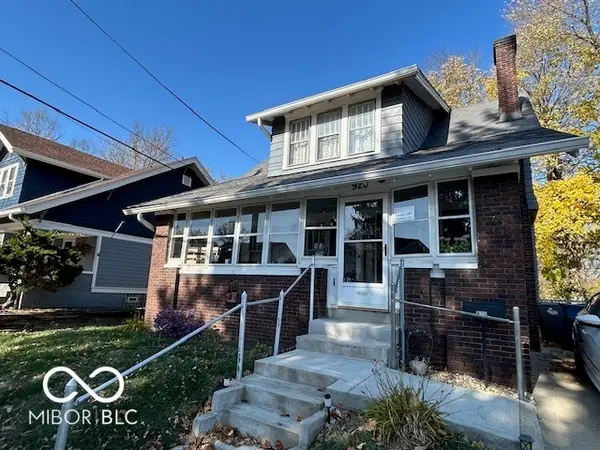 $175,000Active3 beds 1 baths1,584 sq. ft.
$175,000Active3 beds 1 baths1,584 sq. ft.920 E 42nd Street, Indianapolis, IN 46205
MLS# 22083813Listed by: UNITED REAL ESTATE INDPLS - Open Sun, 3 to 5pmNew
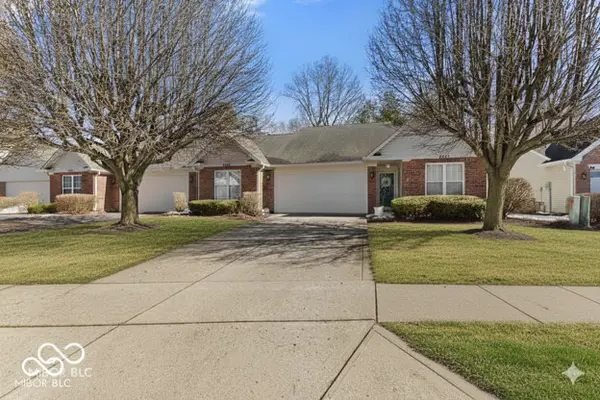 $239,000Active3 beds 2 baths1,556 sq. ft.
$239,000Active3 beds 2 baths1,556 sq. ft.5143 Ariana Court, Indianapolis, IN 46227
MLS# 22081662Listed by: F.C. TUCKER COMPANY - New
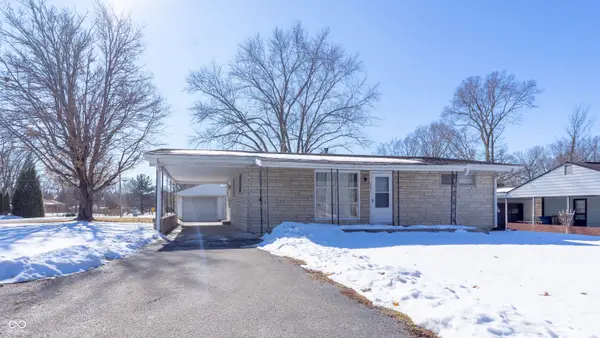 $219,000Active3 beds 1 baths1,036 sq. ft.
$219,000Active3 beds 1 baths1,036 sq. ft.625 W Southport Road, Indianapolis, IN 46217
MLS# 22083714Listed by: STREAMLINED REALTY

