8048 River Bay Drive E, Indianapolis, IN 46240
Local realty services provided by:Better Homes and Gardens Real Estate Gold Key
Listed by:alice steppe
Office:real broker, llc.
MLS#:22049822
Source:IN_MIBOR
Price summary
- Price:$405,000
- Price per sq. ft.:$185.87
About this home
The perfect view of the inlet that leads to the White River, water glistening as you sit on your large deck and enjoy the scenery! A perfect place to call your oasis, with enhanced living space to the original floor plan as well as the addition of the sunroom......this house is waiting for a new owner to make it their own! Two large bedrooms, split floor plan, two full baths, bright breakfast room to enjoy your morning coffee or casual lunch, kitchen with stainless steel appliances, quartz counters, island and ceramic tile floor, great room with two skylights and large dining room., gracious tiled foyer....there is much to see and appreciate! The original owner has loved this home and added square footage, additional windows and closets/storage to the Gunstra Builders floor plan. Sunroom, deck and boat dock offer a homeowner a relaxing setting!
Contact an agent
Home facts
- Year built:1987
- Listing ID #:22049822
- Added:76 day(s) ago
- Updated:September 25, 2025 at 01:28 PM
Rooms and interior
- Bedrooms:2
- Total bathrooms:2
- Full bathrooms:2
- Living area:2,179 sq. ft.
Heating and cooling
- Cooling:Central Electric
- Heating:Forced Air
Structure and exterior
- Year built:1987
- Building area:2,179 sq. ft.
- Lot area:0.06 Acres
Schools
- High school:North Central High School
- Middle school:Eastwood Middle School
- Elementary school:Clearwater Elementary School
Utilities
- Water:Public Water
Finances and disclosures
- Price:$405,000
- Price per sq. ft.:$185.87
New listings near 8048 River Bay Drive E
- New
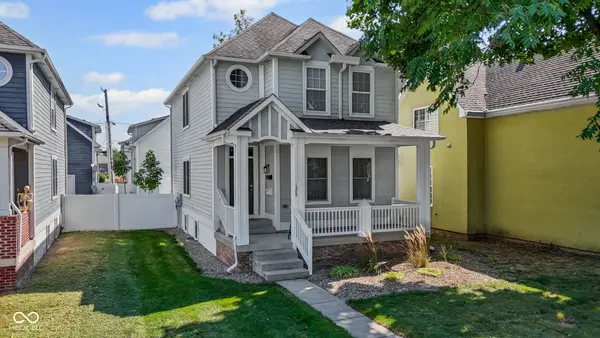 $489,000Active4 beds 4 baths2,616 sq. ft.
$489,000Active4 beds 4 baths2,616 sq. ft.1909 Ruckle Street, Indianapolis, IN 46202
MLS# 22063852Listed by: ENVOY REAL ESTATE, LLC - New
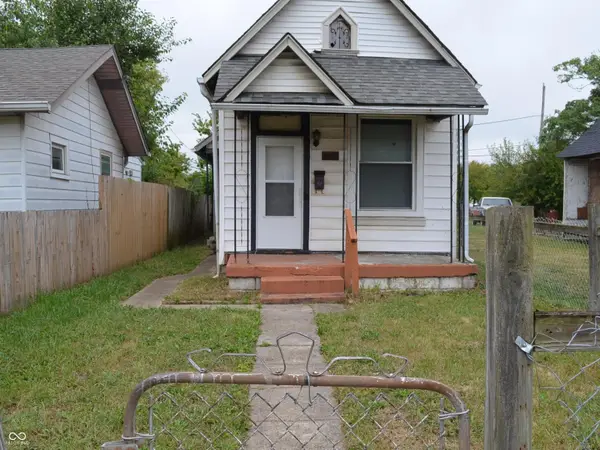 $69,900Active1 beds 1 baths794 sq. ft.
$69,900Active1 beds 1 baths794 sq. ft.2442 Ethel Avenue, Indianapolis, IN 46208
MLS# 22064457Listed by: CANON REAL ESTATE SERVICES LLC - New
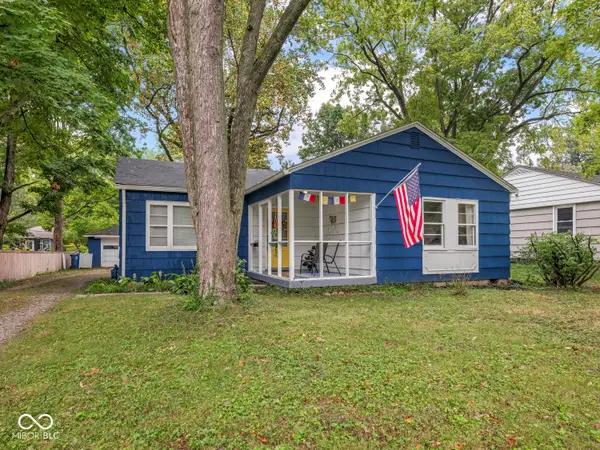 $280,000Active3 beds 1 baths1,056 sq. ft.
$280,000Active3 beds 1 baths1,056 sq. ft.1122 E 56th Street, Indianapolis, IN 46220
MLS# 22064767Listed by: MAYWRIGHT PROPERTY CO. - New
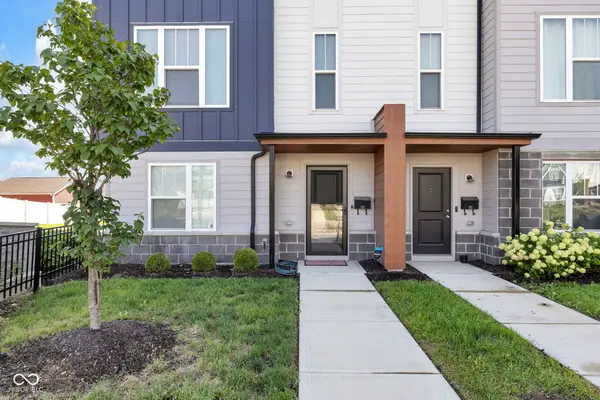 $340,000Active3 beds 4 baths1,920 sq. ft.
$340,000Active3 beds 4 baths1,920 sq. ft.319 Steeples Boulevard, Indianapolis, IN 46222
MLS# 22064778Listed by: @PROPERTIES - New
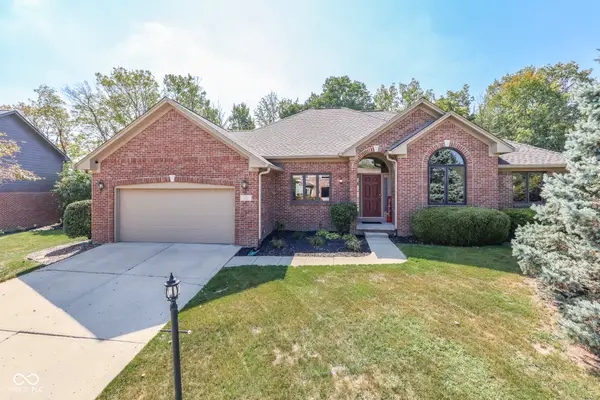 $495,000Active3 beds 3 baths2,835 sq. ft.
$495,000Active3 beds 3 baths2,835 sq. ft.7433 Franklin Parke Woods, Indianapolis, IN 46259
MLS# 22064793Listed by: BERKSHIRE HATHAWAY HOME - New
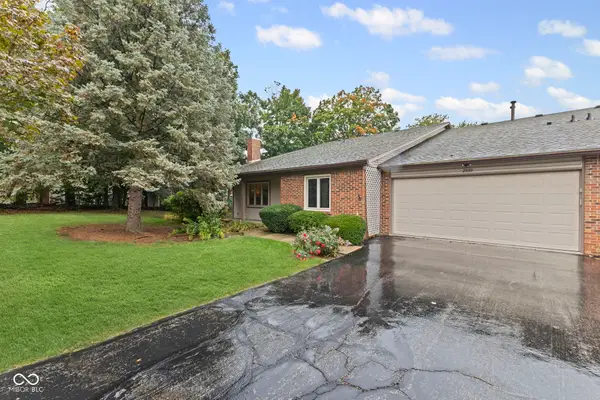 $230,000Active2 beds 2 baths1,244 sq. ft.
$230,000Active2 beds 2 baths1,244 sq. ft.2549 N Willow Way, Indianapolis, IN 46268
MLS# 22064916Listed by: TRUEBLOOD REAL ESTATE - New
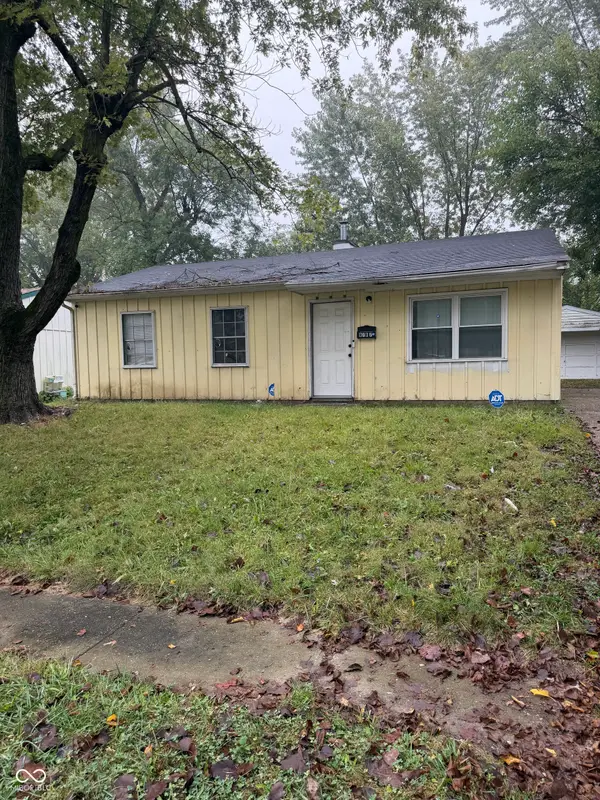 $140,000Active3 beds 1 baths925 sq. ft.
$140,000Active3 beds 1 baths925 sq. ft.9707 E 39th Street, Indianapolis, IN 46235
MLS# 22064946Listed by: CARPENTER, REALTORS - New
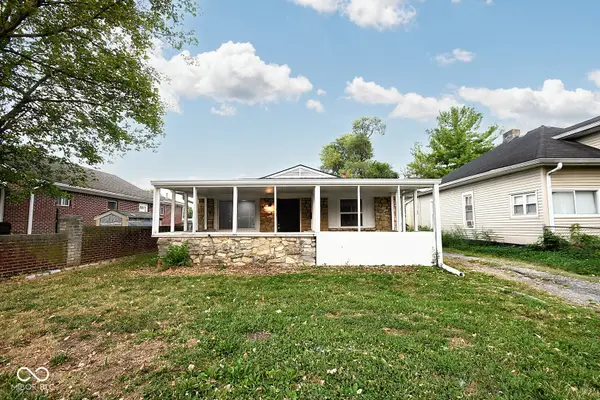 $169,900Active4 beds 2 baths1,352 sq. ft.
$169,900Active4 beds 2 baths1,352 sq. ft.2943 Hillside Avenue, Indianapolis, IN 46218
MLS# 22064983Listed by: @PROPERTIES - New
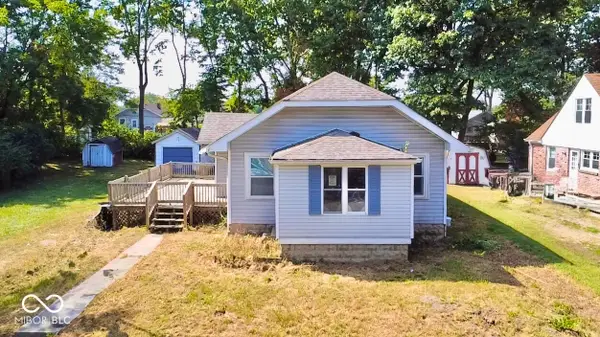 $64,900Active2 beds -- baths864 sq. ft.
$64,900Active2 beds -- baths864 sq. ft.2924 Beech Street, Indianapolis, IN 46203
MLS# 22061695Listed by: KELLER WILLIAMS INDY METRO S - Open Sat, 1 to 3pmNew
 $255,000Active3 beds 1 baths1,562 sq. ft.
$255,000Active3 beds 1 baths1,562 sq. ft.1811 Christopher Lane, Indianapolis, IN 46224
MLS# 22064100Listed by: FERRIS PROPERTY GROUP
