8056 Milender Boulevard, Indianapolis, IN 46237
Local realty services provided by:Better Homes and Gardens Real Estate Gold Key
8056 Milender Boulevard,Indianapolis, IN 46237
$278,000
- 2 Beds
- 2 Baths
- 1,888 sq. ft.
- Single family
- Pending
Listed by:lorena myers
Office:keller williams indy metro s
MLS#:22060381
Source:IN_MIBOR
Price summary
- Price:$278,000
- Price per sq. ft.:$147.25
About this home
This beautiful 2-bedroom, 2-bath home feels like new with extensive updates and thoughtful features throughout. Enjoy open-concept living with soaring 9 ft. ceilings, a spacious kitchen complete with granite countertops, center island, double ovens, and stainless-steel appliances. The primary suite includes a private bath with double sinks, walk-in shower, and walk-in closet. The second bedroom also features a generous closet, plus additional linen closets in both bathrooms. Step outside to a covered back patio overlooking a fenced yard with a full sprinkler system-perfect for easy outdoor living. Recent updates include fresh interior paint, new carpet in bedrooms and closets, a newly painted front porch and front door, and a brand-new roof with downspouts (2024). Additional highlights: Lawn care & snow removal included,Whirlpool washer & dryer, Water softener system 2-car garage This home is move-in ready and offers the perfect blend of comfort and convenience-don't miss your chance to make it yours!
Contact an agent
Home facts
- Year built:2018
- Listing ID #:22060381
- Added:54 day(s) ago
- Updated:October 29, 2025 at 07:30 AM
Rooms and interior
- Bedrooms:2
- Total bathrooms:2
- Full bathrooms:2
- Living area:1,888 sq. ft.
Heating and cooling
- Cooling:Central Electric
Structure and exterior
- Year built:2018
- Building area:1,888 sq. ft.
- Lot area:0.13 Acres
Schools
- High school:Franklin Central High School
- Middle school:Franklin Central Junior High
Utilities
- Water:Public Water
Finances and disclosures
- Price:$278,000
- Price per sq. ft.:$147.25
New listings near 8056 Milender Boulevard
- New
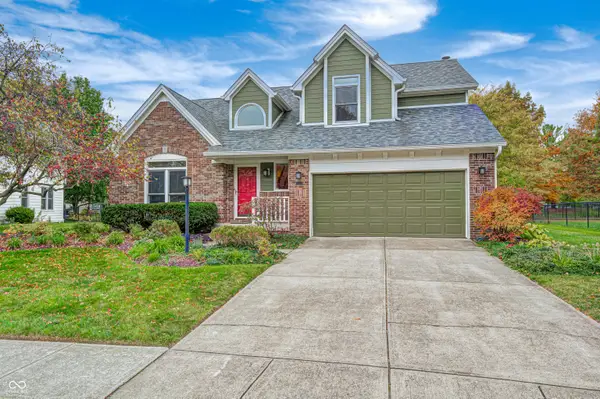 $419,000Active4 beds 3 baths2,597 sq. ft.
$419,000Active4 beds 3 baths2,597 sq. ft.7523 Bramblewood Lane, Indianapolis, IN 46254
MLS# 22069443Listed by: HILL & ASSOCIATES - New
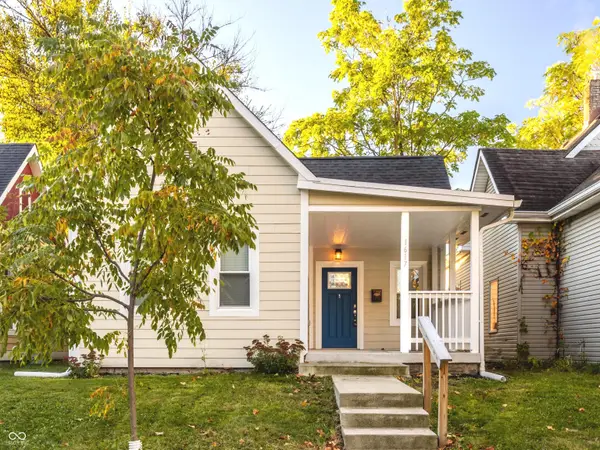 $255,000Active3 beds 2 baths1,008 sq. ft.
$255,000Active3 beds 2 baths1,008 sq. ft.1617 Fletcher Avenue, Indianapolis, IN 46203
MLS# 22070678Listed by: F.C. TUCKER COMPANY - New
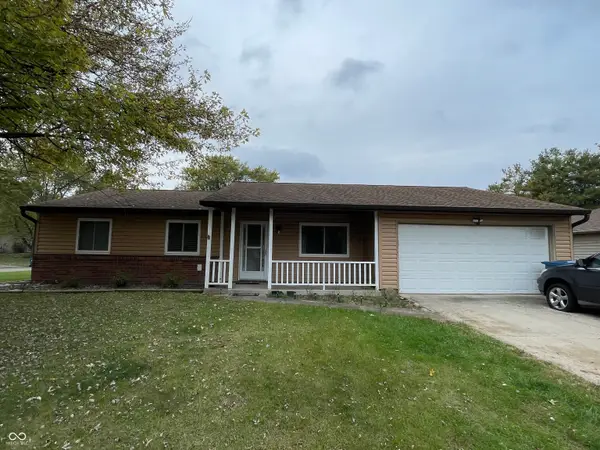 $235,000Active3 beds 2 baths1,276 sq. ft.
$235,000Active3 beds 2 baths1,276 sq. ft.8616 Gandy Court, Indianapolis, IN 46217
MLS# 22070694Listed by: WEMY REALTOR - New
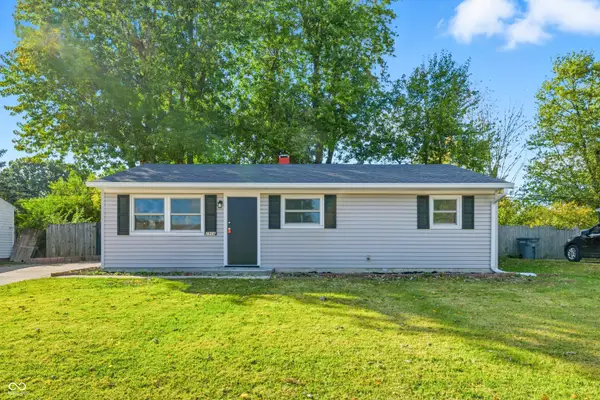 $174,900Active3 beds 1 baths1,248 sq. ft.
$174,900Active3 beds 1 baths1,248 sq. ft.2908 S Walcott Street, Indianapolis, IN 46203
MLS# 22070460Listed by: PILLARIO PROPERTY MANAGEMENT LLC - New
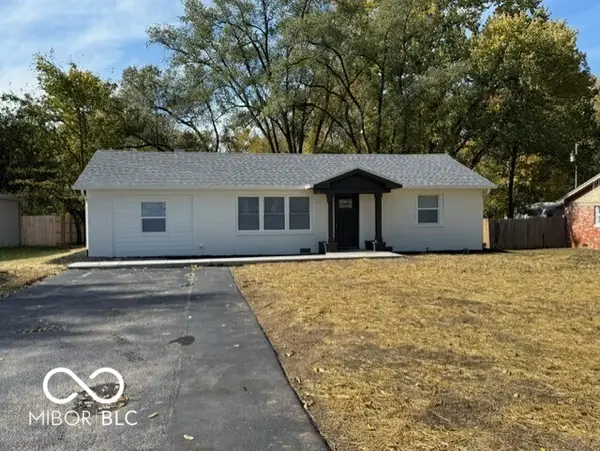 $264,900Active3 beds 2 baths1,335 sq. ft.
$264,900Active3 beds 2 baths1,335 sq. ft.5912 Grandview Drive, Indianapolis, IN 46228
MLS# 22070697Listed by: MENTOR LISTING REALTY INC - New
 $179,000Active3 beds 1 baths1,650 sq. ft.
$179,000Active3 beds 1 baths1,650 sq. ft.617 S Grand Avenue, Indianapolis, IN 46219
MLS# 22068571Listed by: REAL BROKER, LLC - New
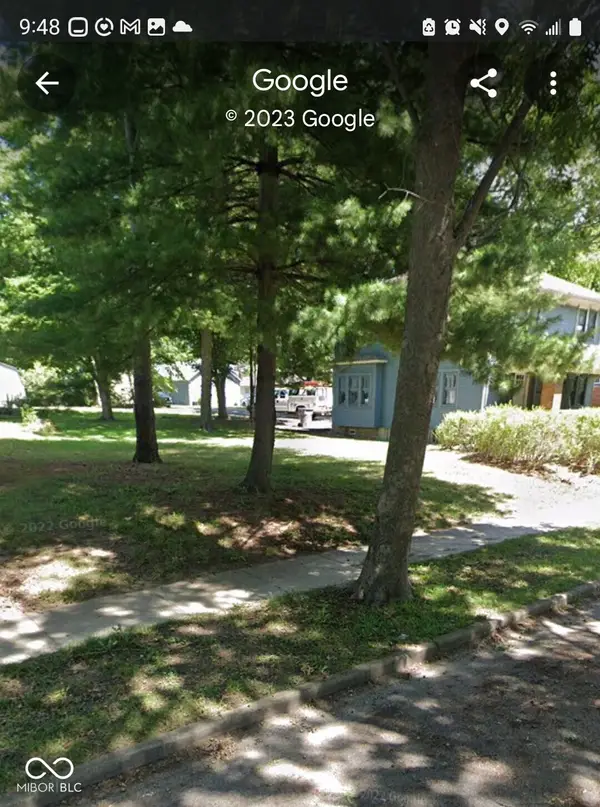 $32,900Active0.16 Acres
$32,900Active0.16 Acres1516 E Edwards Avenue, Indianapolis, IN 46227
MLS# 22070693Listed by: HOUSE TO HOME REALTY SOLUTIONS - New
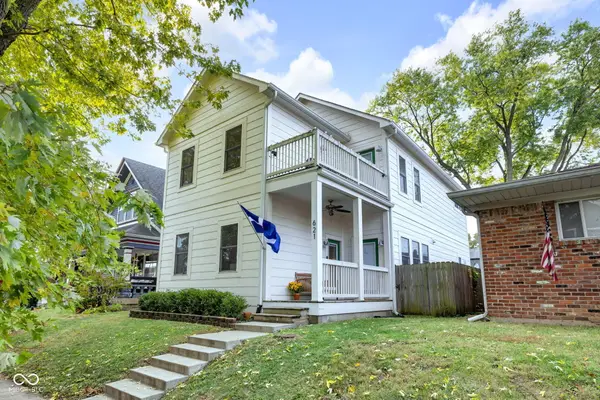 $419,900Active4 beds 3 baths2,328 sq. ft.
$419,900Active4 beds 3 baths2,328 sq. ft.621 Sanders Street, Indianapolis, IN 46203
MLS# 22070397Listed by: @PROPERTIES - New
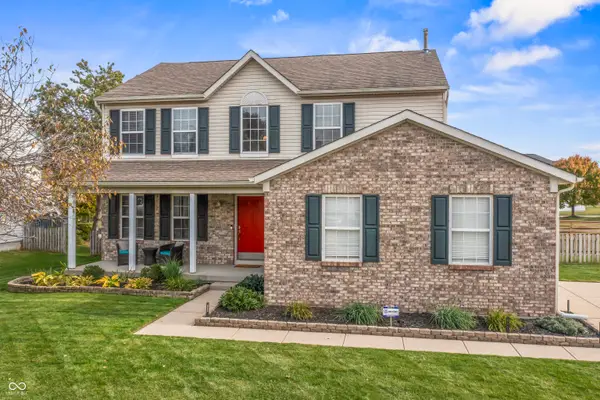 $385,000Active3 beds 3 baths2,257 sq. ft.
$385,000Active3 beds 3 baths2,257 sq. ft.8511 Walden Trace Drive, Indianapolis, IN 46278
MLS# 22070267Listed by: KELLER WILLIAMS INDPLS METRO N - Open Sat, 12 to 2pmNew
 $285,000Active3 beds 2 baths1,476 sq. ft.
$285,000Active3 beds 2 baths1,476 sq. ft.7333 Cobblestone West Drive, Indianapolis, IN 46236
MLS# 22069924Listed by: KELLER WILLIAMS INDPLS METRO N
