806 Shelby Street, Indianapolis, IN 46203
Local realty services provided by:Better Homes and Gardens Real Estate Gold Key
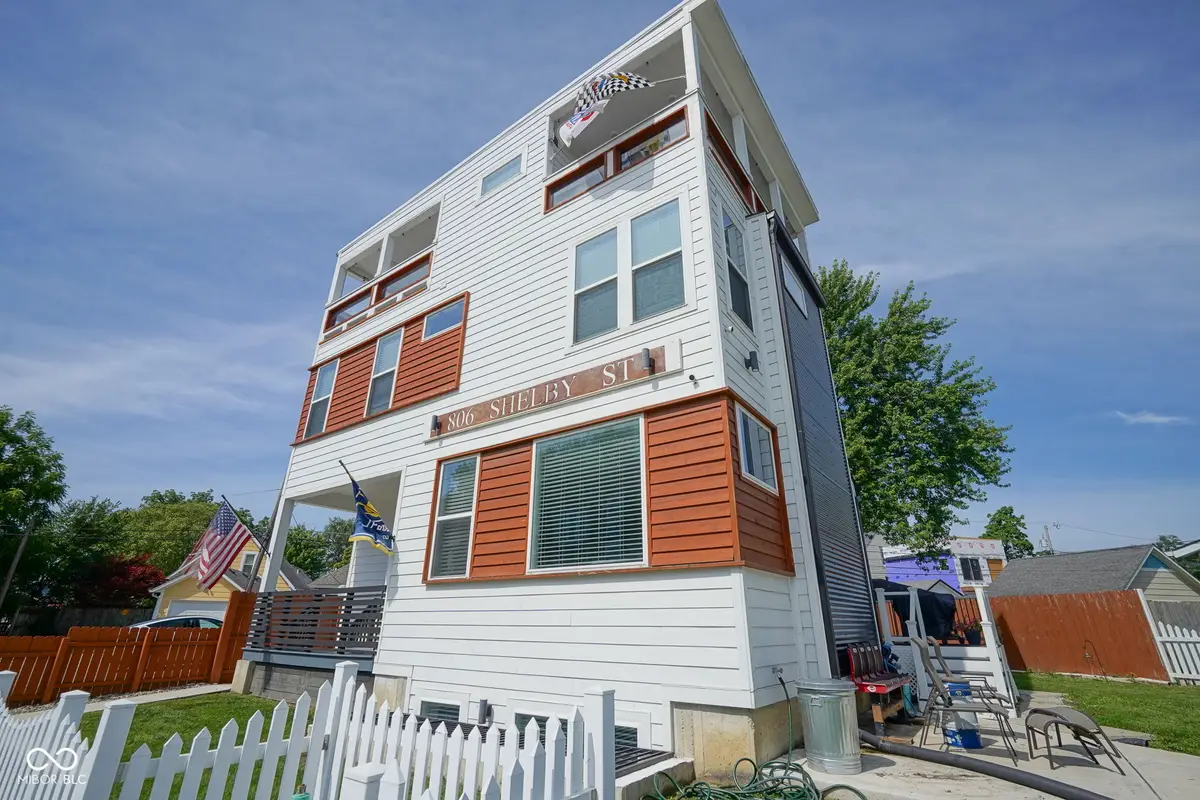
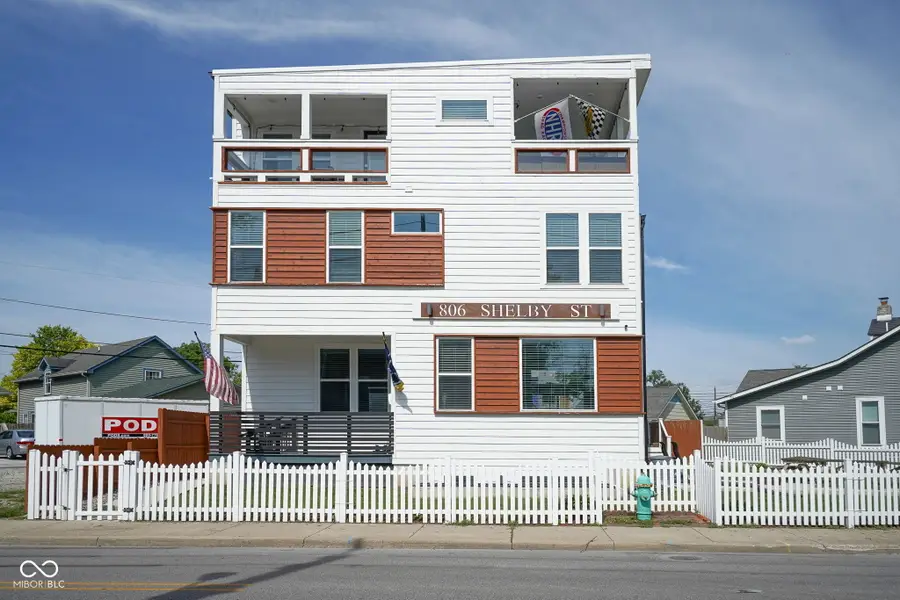
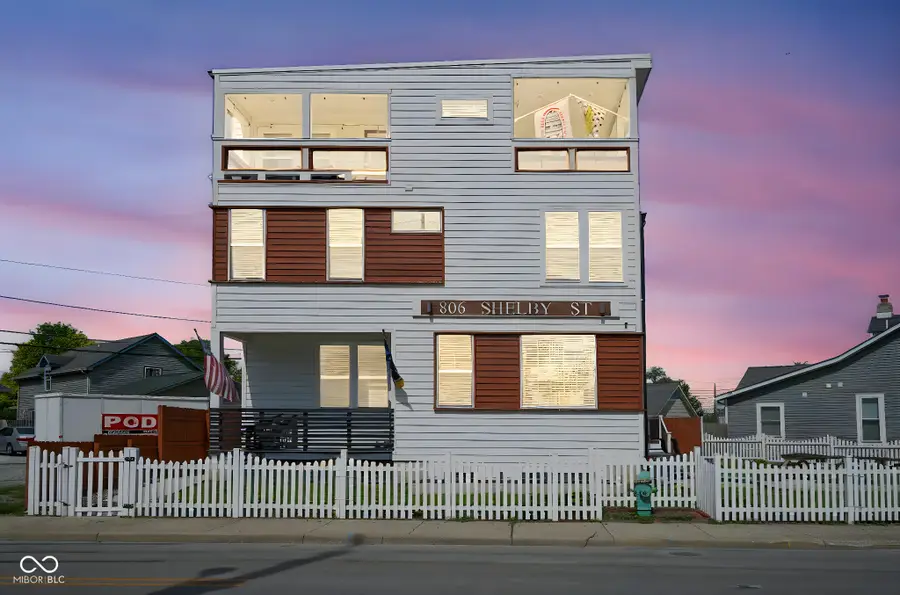
806 Shelby Street,Indianapolis, IN 46203
$740,000
- 4 Beds
- 5 Baths
- 3,123 sq. ft.
- Single family
- Active
Listed by:dan o'brien
Office:trueblood real estate
MLS#:22045287
Source:IN_MIBOR
Price summary
- Price:$740,000
- Price per sq. ft.:$236.95
About this home
**Seller willing to offer a credit towards interest rate buydown** This beautiful 4 bed 4.5 bath modern home, just blocks from the heart of Fountain Square, has so many unique opportunities that you have to take a look! Designed for entertainers and entrepreneurs alike, this home situated on one of three lots is zoned both residential (D5) and commercial (C5). You can call Shelby St home and walk to all the amazing nearby restaurants and nightlife, use it as a commercial property for your office or business, or buy it as an investment property on Airbnb to benefit from all of the amazing events happening all over Indy metro. The custom three story modern design maximizes your spaces and gives you options to optimize space and value. The 3rd floor features two balconies, one overlooking the downtown skyline and the other overlooking historic Fountain Square, providing views unmatched by any other property in the area. This chef's dream kitchen boasts modern white cabinets, granite countertops with waterfall edges, and warm wood tones with a center island that extends into a built-in wood table and vent hood. The finished basement with a bedroom and full bath gives yet another space and flexibility to take advantage of the opportunities. The yard is an awesome entertaining space that many in the area don't have with a newer composite deck and firepit area. The current owner lives in the home fulltime and stays in the basement with its own entry while renting the house on Airbnb. The gravel lot on the south corner is also zoned residential and commercial, so use it for your own personal parking, charge for parking in evenings or busy times, or start your new pop-up business on the corner! Ask for more information on Airbnb numbers and other details! It's a 1 of 1 you have to see!
Contact an agent
Home facts
- Year built:2019
- Listing Id #:22045287
- Added:54 day(s) ago
- Updated:July 23, 2025 at 11:38 PM
Rooms and interior
- Bedrooms:4
- Total bathrooms:5
- Full bathrooms:4
- Half bathrooms:1
- Living area:3,123 sq. ft.
Heating and cooling
- Cooling:Central Electric
- Heating:High Efficiency (90%+ AFUE )
Structure and exterior
- Year built:2019
- Building area:3,123 sq. ft.
- Lot area:0.15 Acres
Schools
- High school:Arsenal Technical High School
- Middle school:HW Longfellow Med/STEM Magnet Midl
- Elementary school:William McKinley School 39
Utilities
- Water:Public Water
Finances and disclosures
- Price:$740,000
- Price per sq. ft.:$236.95
New listings near 806 Shelby Street
- New
 $450,000Active4 beds 3 baths1,800 sq. ft.
$450,000Active4 beds 3 baths1,800 sq. ft.1433 Deloss Street, Indianapolis, IN 46201
MLS# 22038175Listed by: HIGHGARDEN REAL ESTATE - New
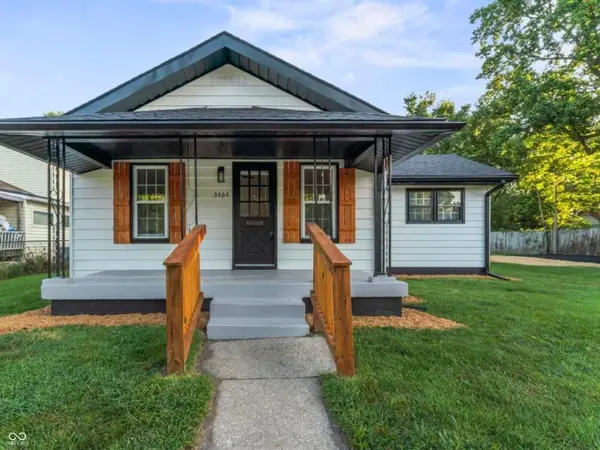 $224,900Active3 beds 2 baths1,088 sq. ft.
$224,900Active3 beds 2 baths1,088 sq. ft.3464 W 12th Street, Indianapolis, IN 46222
MLS# 22055982Listed by: CANON REAL ESTATE SERVICES LLC - New
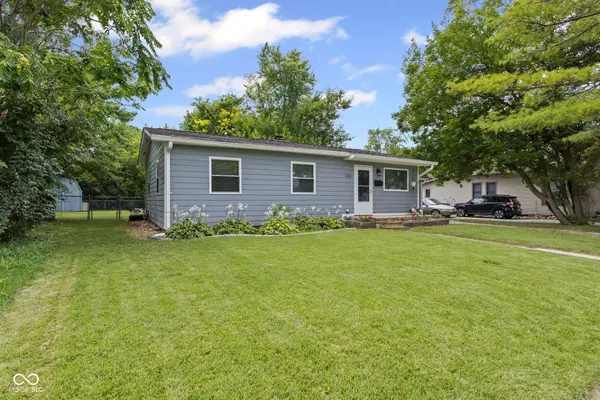 $179,900Active3 beds 1 baths999 sq. ft.
$179,900Active3 beds 1 baths999 sq. ft.1231 Windermire Street, Indianapolis, IN 46227
MLS# 22056529Listed by: MY AGENT - New
 $44,900Active0.08 Acres
$44,900Active0.08 Acres248 E Caven Street, Indianapolis, IN 46225
MLS# 22056799Listed by: KELLER WILLIAMS INDY METRO S - New
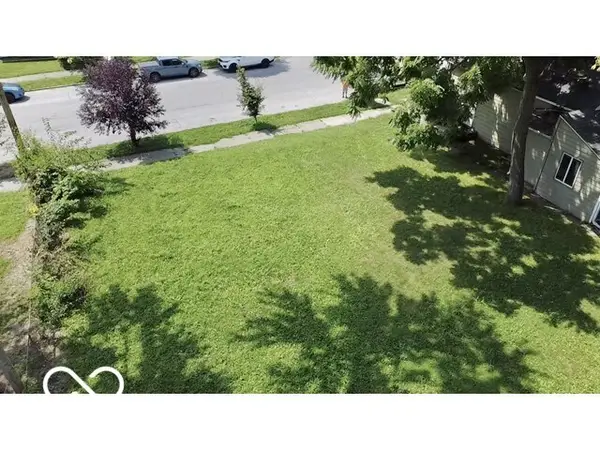 $34,900Active0.07 Acres
$34,900Active0.07 Acres334 Lincoln Street, Indianapolis, IN 46225
MLS# 22056813Listed by: KELLER WILLIAMS INDY METRO S - New
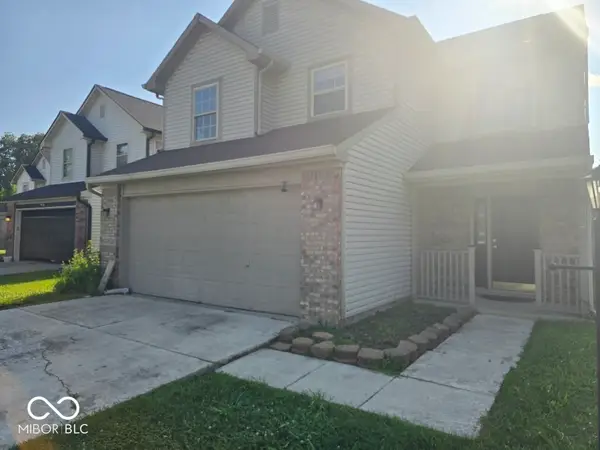 $199,900Active3 beds 3 baths1,231 sq. ft.
$199,900Active3 beds 3 baths1,231 sq. ft.5410 Waterton Lakes Drive, Indianapolis, IN 46237
MLS# 22056820Listed by: REALTY WEALTH ADVISORS - New
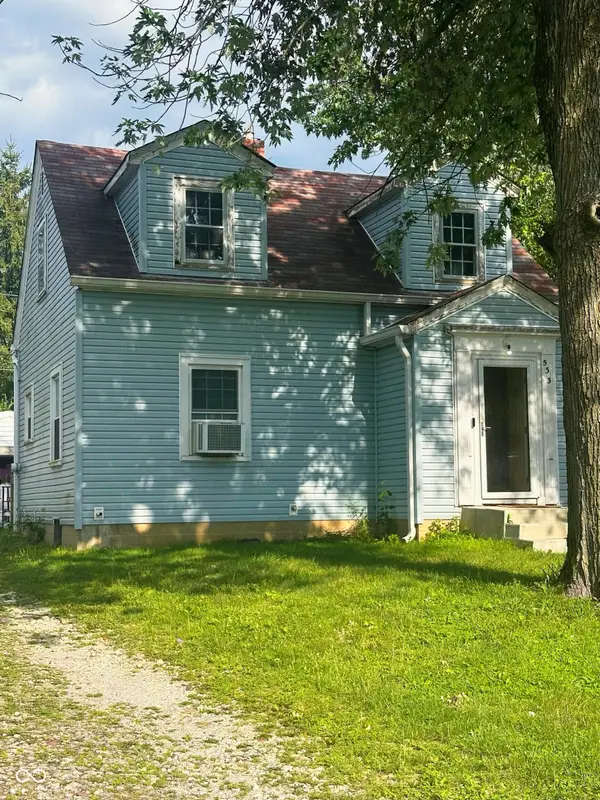 $155,000Active2 beds 1 baths865 sq. ft.
$155,000Active2 beds 1 baths865 sq. ft.533 Temperance Avenue, Indianapolis, IN 46203
MLS# 22055250Listed by: EXP REALTY, LLC - New
 $190,000Active2 beds 3 baths1,436 sq. ft.
$190,000Active2 beds 3 baths1,436 sq. ft.6302 Bishops Pond Lane, Indianapolis, IN 46268
MLS# 22055728Listed by: CENTURY 21 SCHEETZ - Open Sun, 12 to 2pmNew
 $234,900Active3 beds 2 baths1,811 sq. ft.
$234,900Active3 beds 2 baths1,811 sq. ft.3046 River Shore Place, Indianapolis, IN 46208
MLS# 22056202Listed by: F.C. TUCKER COMPANY - New
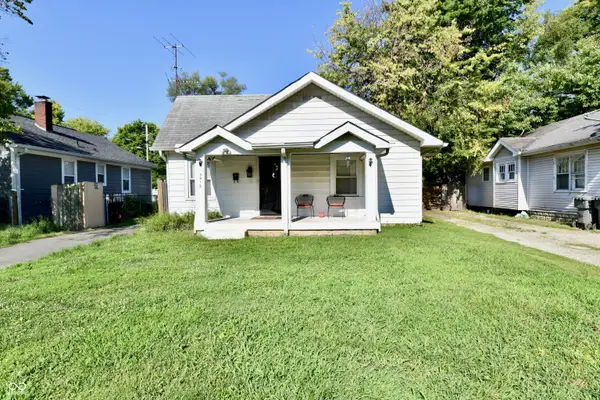 $120,000Active2 beds 1 baths904 sq. ft.
$120,000Active2 beds 1 baths904 sq. ft.3412 Brouse Avenue, Indianapolis, IN 46218
MLS# 22056547Listed by: HIGHGARDEN REAL ESTATE
