8109 E Penway Street, Indianapolis, IN 46226
Local realty services provided by:Better Homes and Gardens Real Estate Gold Key
8109 E Penway Street,Indianapolis, IN 46226
$205,000
- 3 Beds
- 2 Baths
- 1,229 sq. ft.
- Single family
- Active
Listed by: meme howard howard
Office: signature realty group
MLS#:22039997
Source:IN_MIBOR
Price summary
- Price:$205,000
- Price per sq. ft.:$166.8
About this home
Welcome to this charming all-brick ranch, ideal for a first-time homebuyer or investor looking for a low-maintenance property in a quiet, family-friendly neighborhood. This home offers three spacious bedrooms, one full bathroom, and over 1,200 square feet of comfortable living space. Step outside to enjoy the large, private backyard shaded by mature trees-perfect for relaxing, entertaining, or expanding your outdoor space. Inside, you'll love the bright and functional kitchen featuring quartz countertops, stainless steel appliances, and plenty of cabinet space. The updated flooring throughout gives the home a clean, modern feel. With just a little fresh paint, this home is ready to shine and make it your own. The attached one-car garage provides extra storage or a great workspace option. Located in Warren Township with no HOA, this property offers affordability, flexibility, and long-term potential in a growing area of Indianapolis.
Contact an agent
Home facts
- Year built:1960
- Listing ID #:22039997
- Added:266 day(s) ago
- Updated:February 25, 2026 at 03:52 PM
Rooms and interior
- Bedrooms:3
- Total bathrooms:2
- Full bathrooms:1
- Half bathrooms:1
- Living area:1,229 sq. ft.
Heating and cooling
- Heating:Forced Air
Structure and exterior
- Year built:1960
- Building area:1,229 sq. ft.
- Lot area:0.19 Acres
Utilities
- Water:City/Municipal
Finances and disclosures
- Price:$205,000
- Price per sq. ft.:$166.8
New listings near 8109 E Penway Street
- New
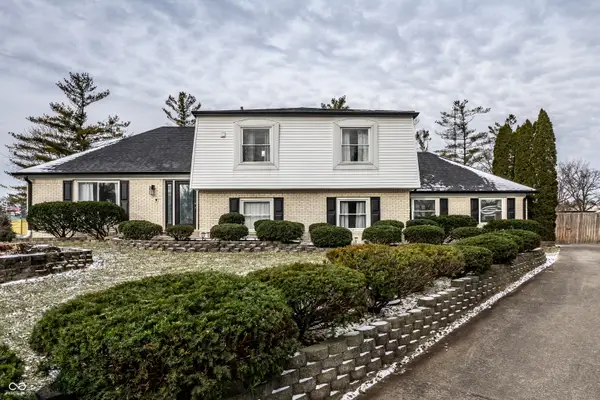 $400,000Active3 beds 3 baths2,778 sq. ft.
$400,000Active3 beds 3 baths2,778 sq. ft.7014 Montroff Circle, Indianapolis, IN 46256
MLS# 22082936Listed by: F.C. TUCKER COMPANY - New
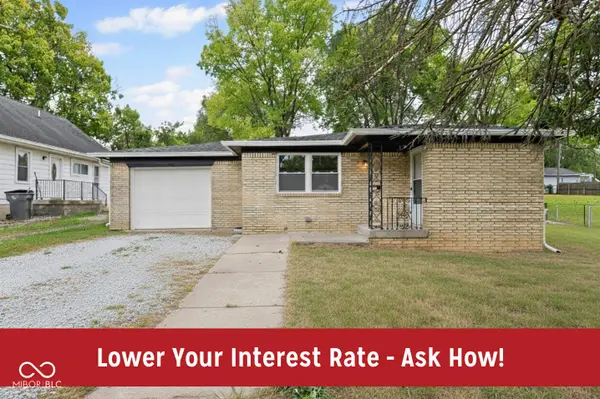 $274,900Active3 beds 2 baths3,000 sq. ft.
$274,900Active3 beds 2 baths3,000 sq. ft.111 W Southern Avenue, Indianapolis, IN 46225
MLS# 22084858Listed by: KELLER WILLIAMS INDY METRO S - Open Sun, 1 to 3pmNew
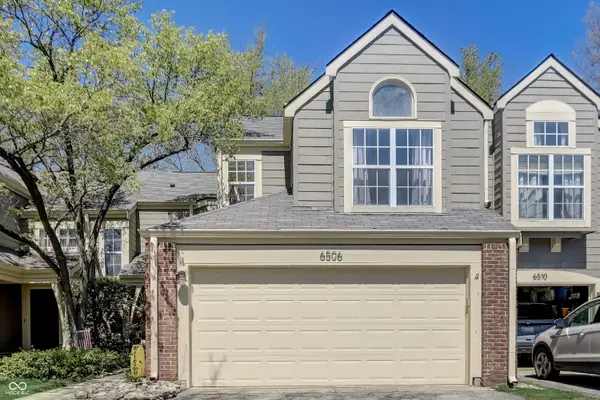 $235,000Active2 beds 3 baths1,413 sq. ft.
$235,000Active2 beds 3 baths1,413 sq. ft.6506 Miramar Court, Indianapolis, IN 46250
MLS# 22085123Listed by: BERKSHIRE HATHAWAY HOME - New
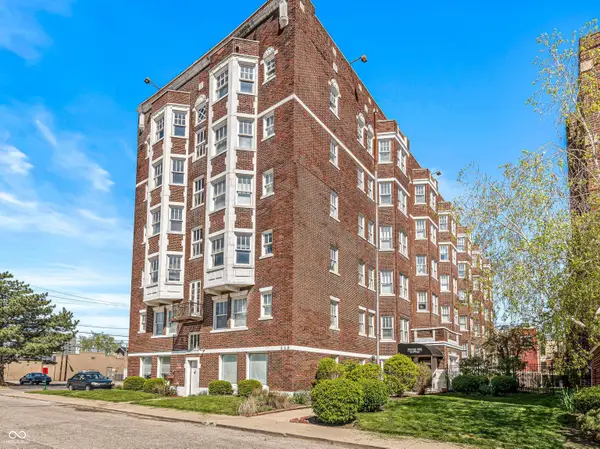 $120,000Active1 beds 1 baths453 sq. ft.
$120,000Active1 beds 1 baths453 sq. ft.230 E 9th Street #107, Indianapolis, IN 46204
MLS# 22085464Listed by: @PROPERTIES - New
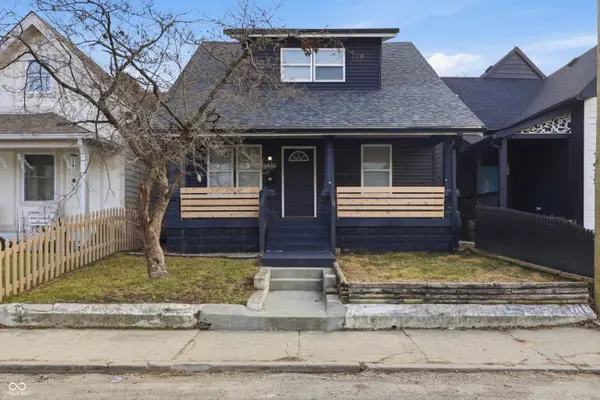 $266,500Active3 beds 3 baths1,533 sq. ft.
$266,500Active3 beds 3 baths1,533 sq. ft.1435 S Illinois Street, Indianapolis, IN 46225
MLS# 22085306Listed by: DIX REALTY GROUP - New
 $129,000Active-- beds -- baths
$129,000Active-- beds -- baths3758 N Lasalle Street, Indianapolis, IN 46218
MLS# 22085822Listed by: EVERHART STUDIO, LTD. - New
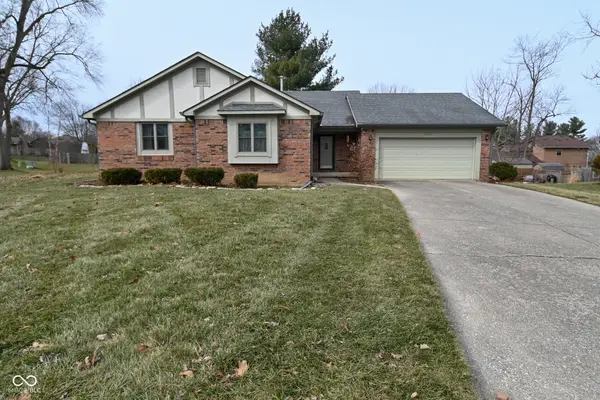 $240,000Active3 beds 2 baths1,705 sq. ft.
$240,000Active3 beds 2 baths1,705 sq. ft.1270 Chateaugay Lane, Indianapolis, IN 46217
MLS# 22085482Listed by: BRICK & IVY REALTY - New
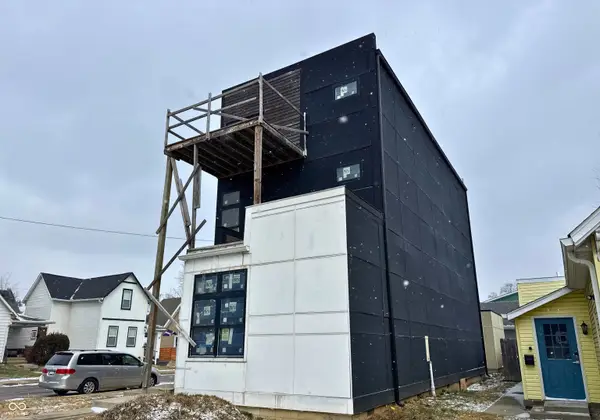 $200,000Active3 beds 4 baths2,800 sq. ft.
$200,000Active3 beds 4 baths2,800 sq. ft.1401 S Alabama Street, Indianapolis, IN 46225
MLS# 22085583Listed by: KELLER WILLIAMS INDY METRO S  $379,999Pending-- beds -- baths
$379,999Pending-- beds -- baths5115 Banbury Road, Indianapolis, IN 46226
MLS# 22072412Listed by: BERKSHIRE HATHAWAY HOME $425,000Pending0.46 Acres
$425,000Pending0.46 Acres1549 N Arsenal Avenue, Indianapolis, IN 46201
MLS# 22076967Listed by: EXP REALTY, LLC

