8112 Glenwillow Lane #102, Indianapolis, IN 46278
Local realty services provided by:Better Homes and Gardens Real Estate Gold Key
8112 Glenwillow Lane #102,Indianapolis, IN 46278
$178,000
- 2 Beds
- 2 Baths
- 1,072 sq. ft.
- Condominium
- Active
Listed by: kim barber
Office: f.c. tucker company
MLS#:22061904
Source:IN_MIBOR
Price summary
- Price:$178,000
- Price per sq. ft.:$166.04
About this home
Come see this Hidden Creek condo with 2 beds and 2 full baths in the popular Traders Point area. This 1072 sq ft. unit is on the main floor and backs up to a beautiful open area with huge pine trees right off your covered patio. The floor plan is open with a split bedroom design for privacy, and the neutral colors brighten the rooms along with the natural light allowing flexibility for decorating. This condo features walk-in closets in each bedroom, newer HVAC, and new carpeting in the main areas. It has been freshly painted and professionally deep cleaned. The HOA covers the roof, exterior, lawn care, and snow removal. Hidden Creek has so many amenities such as a pool, tennis courts, weight room and pickle ball court. The condo's provide a level of security with a keyed main entry to the building and a buzzer to let you know guests arrive. Additionally it has a single car garage and a dedicated parking spot in front of the building for your convenience as well as an in-door storage closet for those out of season clothes, extra kitchen gadgets, or sports equipment. You will love the location since you're just minutes from I-65, I-465, Eagle Creek Park, the airport, Zionsville and Whitestown with all of the best shopping and dining located there!
Contact an agent
Home facts
- Year built:1993
- Listing ID #:22061904
- Added:94 day(s) ago
- Updated:December 17, 2025 at 10:28 PM
Rooms and interior
- Bedrooms:2
- Total bathrooms:2
- Full bathrooms:2
- Living area:1,072 sq. ft.
Heating and cooling
- Cooling:Central Electric
- Heating:Forced Air
Structure and exterior
- Year built:1993
- Building area:1,072 sq. ft.
Schools
- High school:Pike High School
Utilities
- Water:Public Water
Finances and disclosures
- Price:$178,000
- Price per sq. ft.:$166.04
New listings near 8112 Glenwillow Lane #102
- New
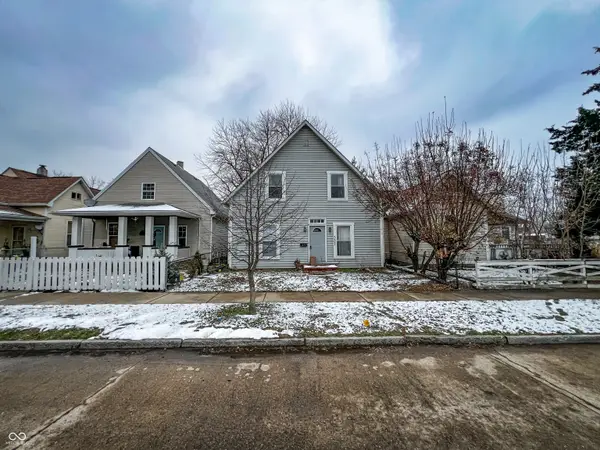 $170,000Active4 beds 2 baths2,072 sq. ft.
$170,000Active4 beds 2 baths2,072 sq. ft.321 N Elder Avenue, Indianapolis, IN 46222
MLS# 22069166Listed by: TRUEBLOOD REAL ESTATE - New
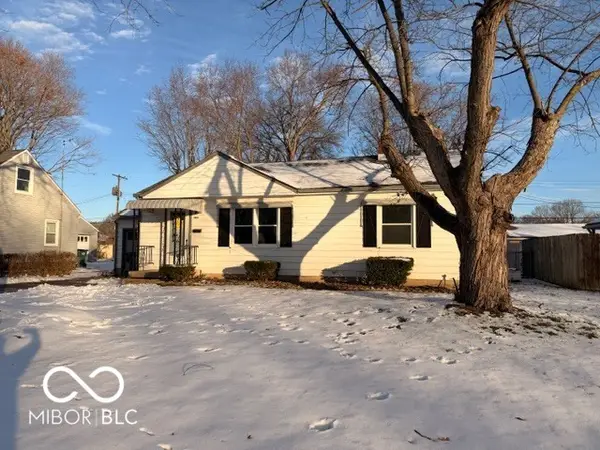 $274,900Active3 beds 2 baths1,528 sq. ft.
$274,900Active3 beds 2 baths1,528 sq. ft.5870 Cadillac Drive, Speedway, IN 46224
MLS# 22071887Listed by: VISION ONE REAL ESTATE - New
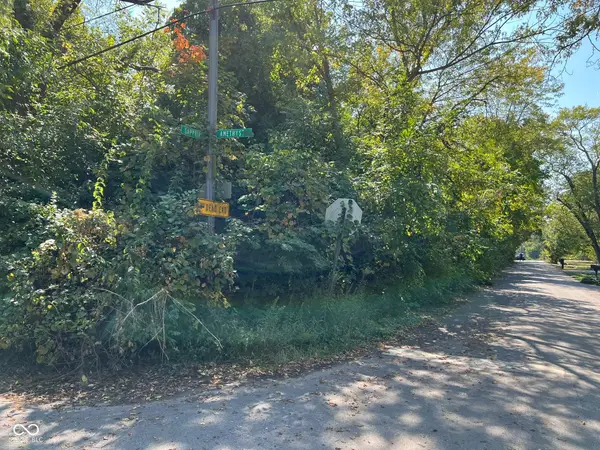 $20,000Active0.12 Acres
$20,000Active0.12 Acres3121 Sapphire Boulevard, Indianapolis, IN 46268
MLS# 22072710Listed by: KELLER WILLIAMS INDY METRO S - New
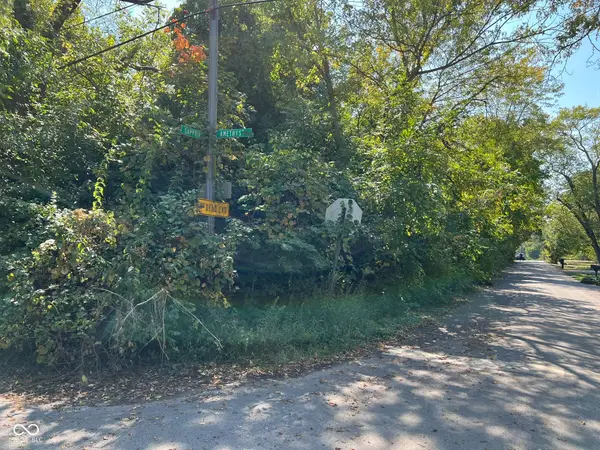 $20,000Active0.12 Acres
$20,000Active0.12 Acres3115 Sapphire Boulevard, Indianapolis, IN 46268
MLS# 22072712Listed by: KELLER WILLIAMS INDY METRO S - New
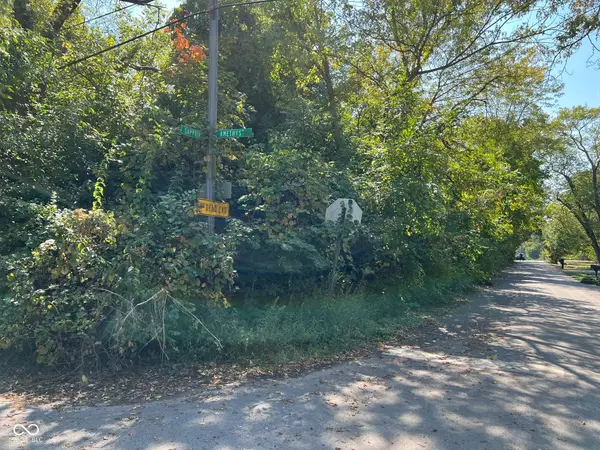 $20,000Active0.12 Acres
$20,000Active0.12 Acres3109 Sapphire Boulevard, Indianapolis, IN 46268
MLS# 22072722Listed by: KELLER WILLIAMS INDY METRO S - New
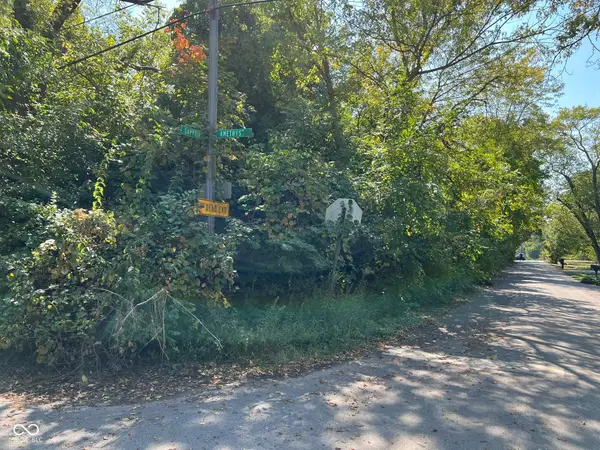 $20,000Active0.13 Acres
$20,000Active0.13 Acres3103 Sapphire Boulevard, Indianapolis, IN 46268
MLS# 22072725Listed by: KELLER WILLIAMS INDY METRO S - New
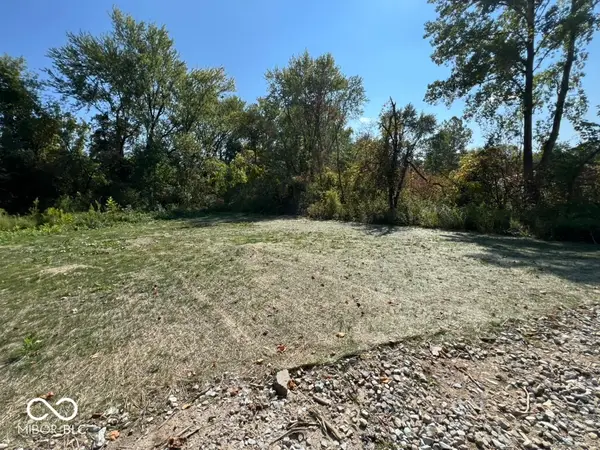 $375,000Active0.2 Acres
$375,000Active0.2 Acres3073 W 78th Street, Indianapolis, IN 46268
MLS# 22073212Listed by: KELLER WILLIAMS INDY METRO S - New
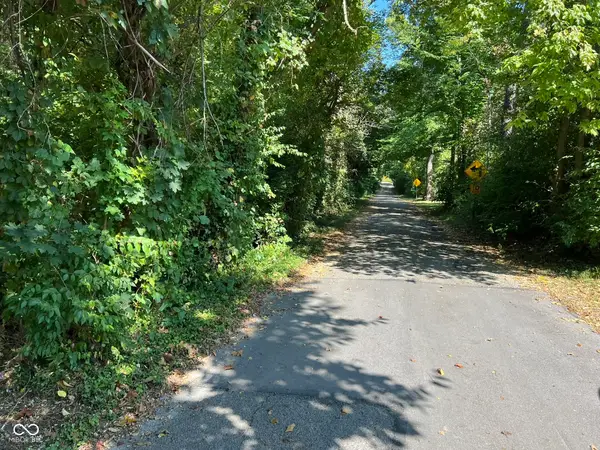 $100,000Active0.06 Acres
$100,000Active0.06 Acres2913 Crooked Creek Parkway W, Indianapolis, IN 46268
MLS# 22073219Listed by: KELLER WILLIAMS INDY METRO S - New
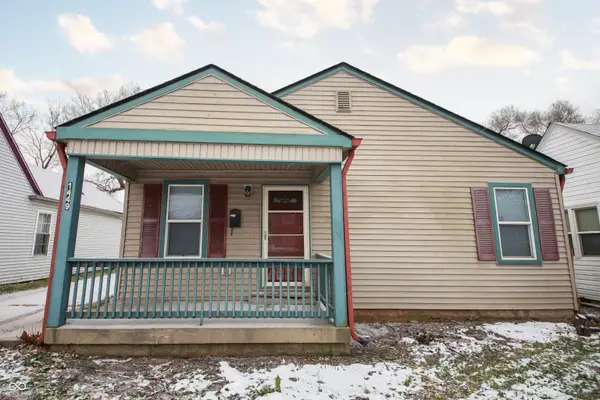 $160,000Active3 beds 2 baths1,230 sq. ft.
$160,000Active3 beds 2 baths1,230 sq. ft.1449 W 29th Street, Indianapolis, IN 46208
MLS# 22076760Listed by: BLK KEY REALTY - New
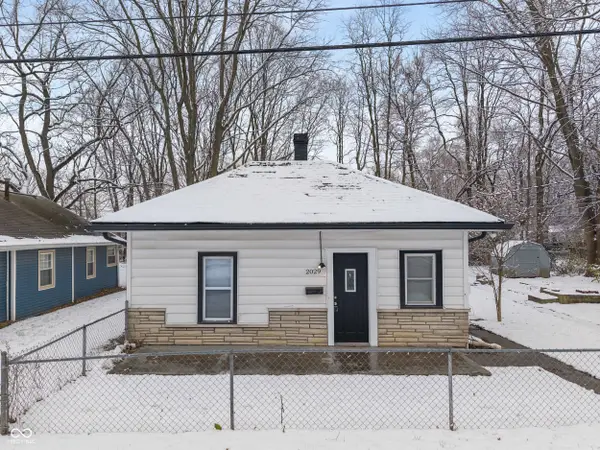 $170,000Active2 beds 1 baths960 sq. ft.
$170,000Active2 beds 1 baths960 sq. ft.2029 E 44th Street, Indianapolis, IN 46205
MLS# 22076926Listed by: FERRIS PROPERTY GROUP
