812 Timber Creek Drive, Indianapolis, IN 46239
Local realty services provided by:Better Homes and Gardens Real Estate Gold Key
812 Timber Creek Drive,Indianapolis, IN 46239
$350,000
- 4 Beds
- 3 Baths
- 2,040 sq. ft.
- Single family
- Active
Listed by:amanda bick
Office:keller williams indy metro ne
MLS#:22059692
Source:IN_MIBOR
Price summary
- Price:$350,000
- Price per sq. ft.:$171.57
About this home
Welcome to this beautifully updated home that's perfect for family living and entertaining! The spacious kitchen has been completely refreshed with new soft-close cabinets, quartz countertops, a stylish tiled backsplash, custom hood, and brand-new appliances, including a double oven and beverage fridge-ideal for cooking big family meals or hosting friends. You'll love the fresh updates throughout, including new interior paint, new carpet and runner, a new water softener, and thoughtful bathroom upgrades like a newly tiled primary shower and new vanity. The home's 9' ceilings and beautiful trim work make each room feel bright and open. The living room features a wood burning fireplace and french doors that connect to the sunroom creates a cozy spot for gathering. The sunroom is the perfect transition to the outside with multiple sliding doors and windows and it's own HVAC system allowing use all year round. The huge backyard is ready for hours of fun with a play set, swing set, and merry-go-round. Enjoy the large 18x36' pool with diving board and basketball hoop for endless summer memories. Plenty of space for seating on this spacious deck with pergola and gazebo with bar area. The home features a dual zone HVAC system with tankless water heater. This home is move-in ready with all the updates your family needs and all the space to create a lifetime of memories together!
Contact an agent
Home facts
- Year built:1991
- Listing ID #:22059692
- Added:1 day(s) ago
- Updated:September 03, 2025 at 03:12 PM
Rooms and interior
- Bedrooms:4
- Total bathrooms:3
- Full bathrooms:2
- Half bathrooms:1
- Living area:2,040 sq. ft.
Heating and cooling
- Cooling:Central Electric
- Heating:Forced Air
Structure and exterior
- Year built:1991
- Building area:2,040 sq. ft.
- Lot area:0.43 Acres
Schools
- High school:Warren Central High School
- Elementary school:Grassy Creek Elementary School
Utilities
- Water:Public Water
Finances and disclosures
- Price:$350,000
- Price per sq. ft.:$171.57
New listings near 812 Timber Creek Drive
- New
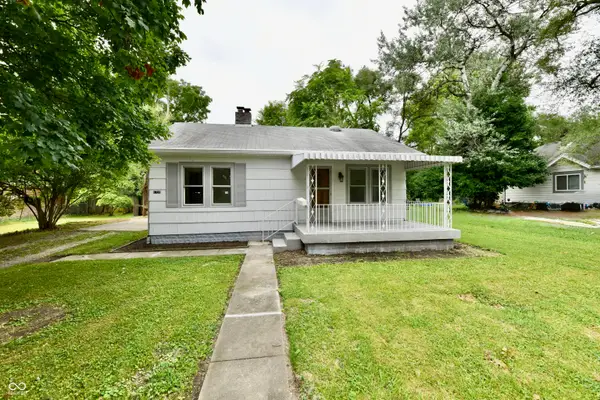 $175,000Active2 beds 1 baths1,116 sq. ft.
$175,000Active2 beds 1 baths1,116 sq. ft.1720 N Gladstone Avenue, Indianapolis, IN 46218
MLS# 22059123Listed by: CROSSROADS LINK REALTY 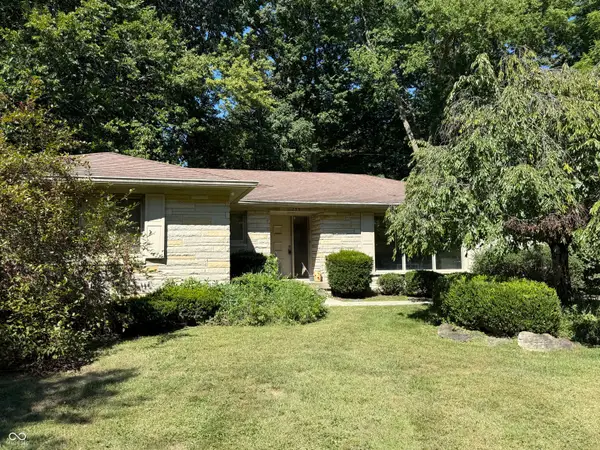 $475,000Pending2 beds 2 baths2,094 sq. ft.
$475,000Pending2 beds 2 baths2,094 sq. ft.253 Williams Lane, Indianapolis, IN 46260
MLS# 22060383Listed by: KELLER WILLIAMS INDY METRO NE- New
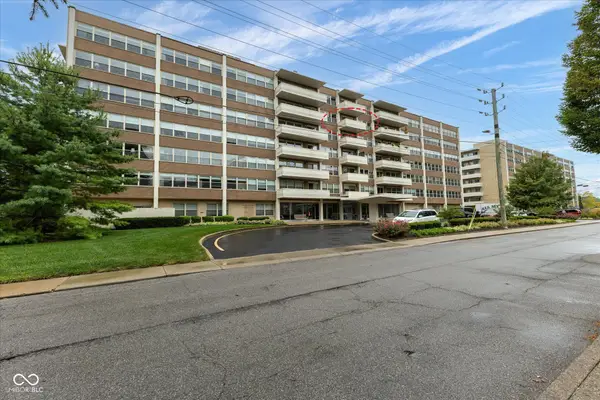 $155,000Active1 beds 1 baths942 sq. ft.
$155,000Active1 beds 1 baths942 sq. ft.25 E 40th Street #6E, Indianapolis, IN 46205
MLS# 22059098Listed by: BERKSHIRE HATHAWAY HOME - New
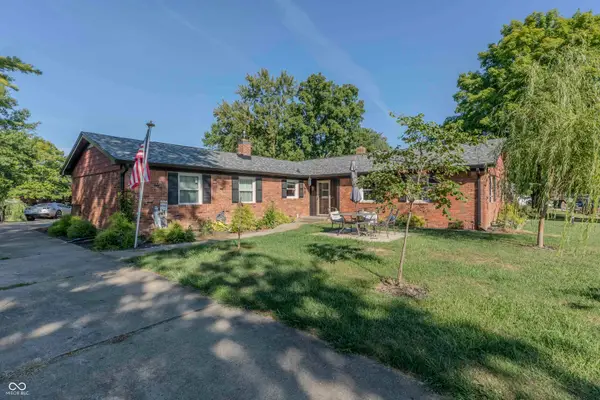 $339,000Active4 beds 3 baths2,056 sq. ft.
$339,000Active4 beds 3 baths2,056 sq. ft.848 Prescott Court, Indianapolis, IN 46214
MLS# 22059708Listed by: GREEN POCKET REALTY - New
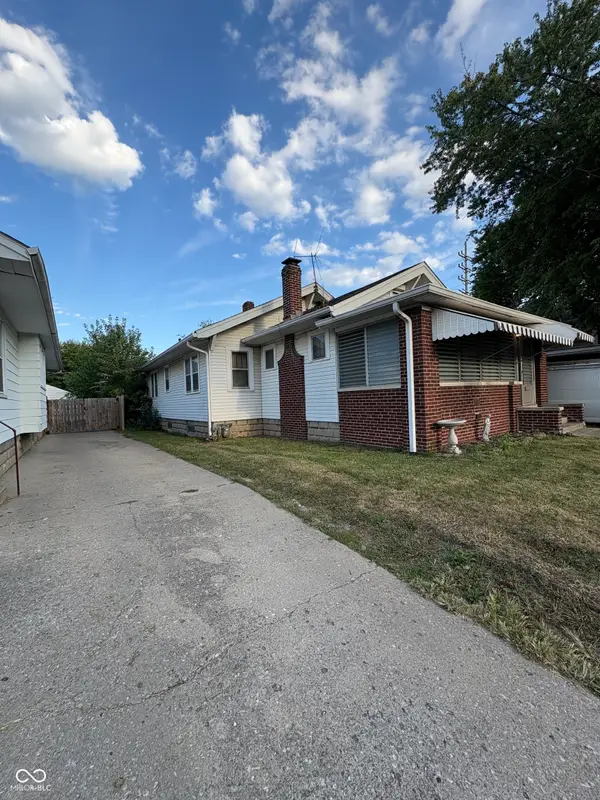 $155,000Active2 beds 2 baths1,184 sq. ft.
$155,000Active2 beds 2 baths1,184 sq. ft.1251 Hiatt Street, Indianapolis, IN 46221
MLS# 22060434Listed by: LITTLE PIG REAL ESTATE LLC - New
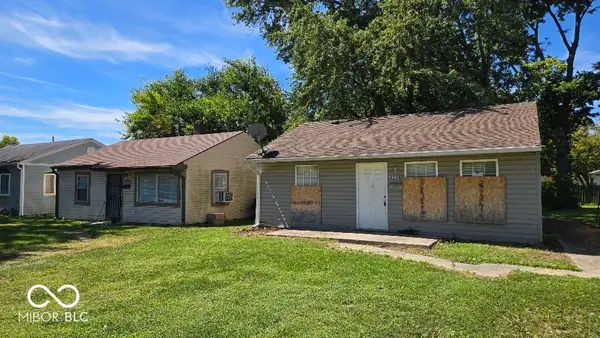 $85,000Active2 beds 1 baths725 sq. ft.
$85,000Active2 beds 1 baths725 sq. ft.3114 Adams Street, Indianapolis, IN 46218
MLS# 22059503Listed by: WITTE REALTY GROUP LLC - New
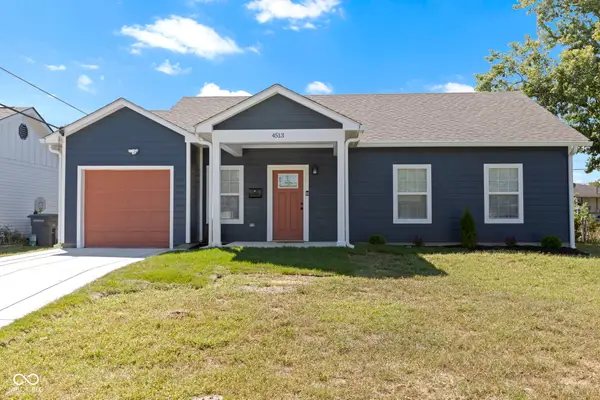 $279,000Active3 beds 2 baths1,720 sq. ft.
$279,000Active3 beds 2 baths1,720 sq. ft.4513 W Patricia Street, Indianapolis, IN 46222
MLS# 22060236Listed by: MY AGENT - New
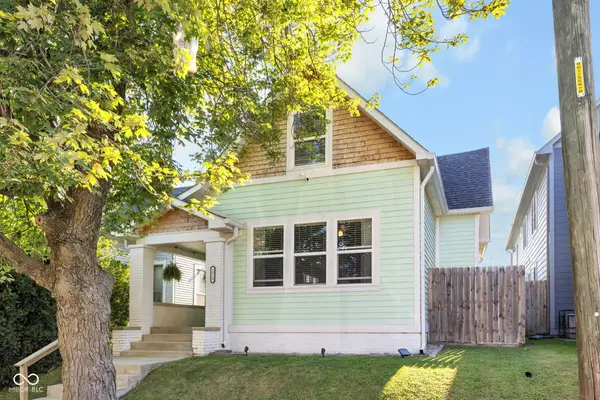 $338,000Active4 beds 3 baths1,906 sq. ft.
$338,000Active4 beds 3 baths1,906 sq. ft.1513 S Talbott Street, Indianapolis, IN 46225
MLS# 22058151Listed by: @PROPERTIES - New
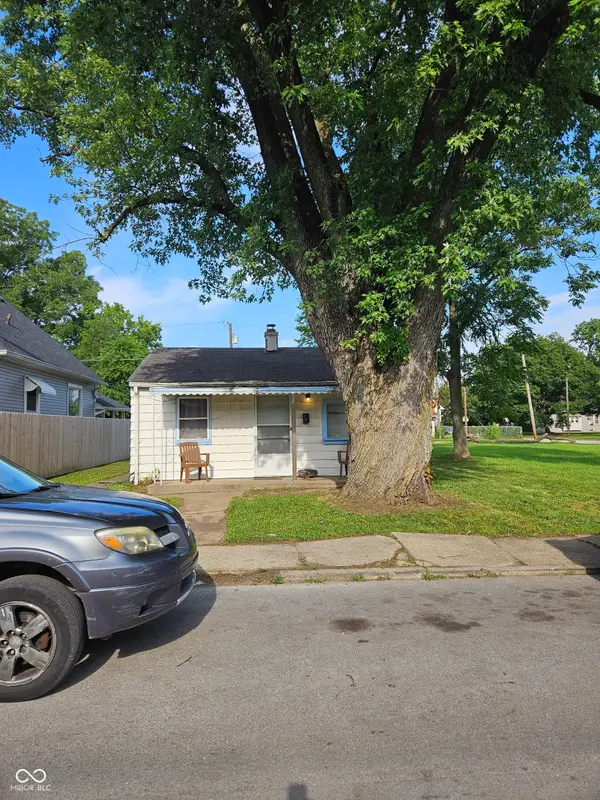 $80,000Active1 beds 1 baths484 sq. ft.
$80,000Active1 beds 1 baths484 sq. ft.2474 Bond Street, Indianapolis, IN 46208
MLS# 22060185Listed by: KELLER WILLIAMS INDY METRO S - New
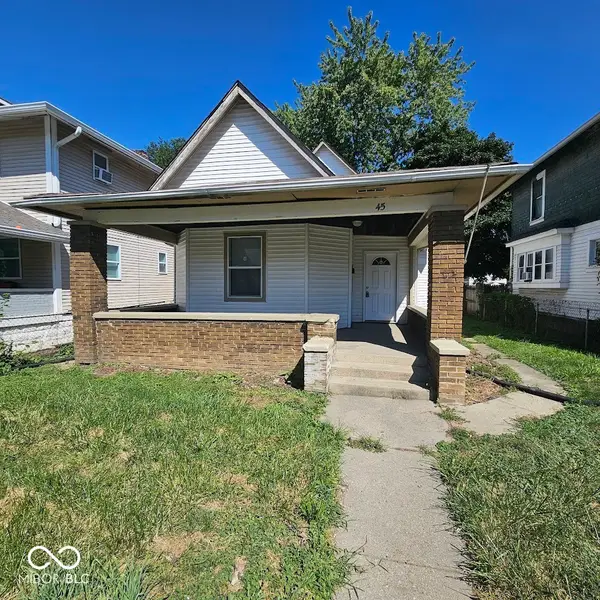 $165,000Active3 beds 2 baths1,764 sq. ft.
$165,000Active3 beds 2 baths1,764 sq. ft.45 N Sherman Drive, Indianapolis, IN 46201
MLS# 22060419Listed by: TBH REALTY AND MANAGEMENT, INC
