8201 Windcombe Boulevard, Indianapolis, IN 46240
Local realty services provided by:Better Homes and Gardens Real Estate Gold Key
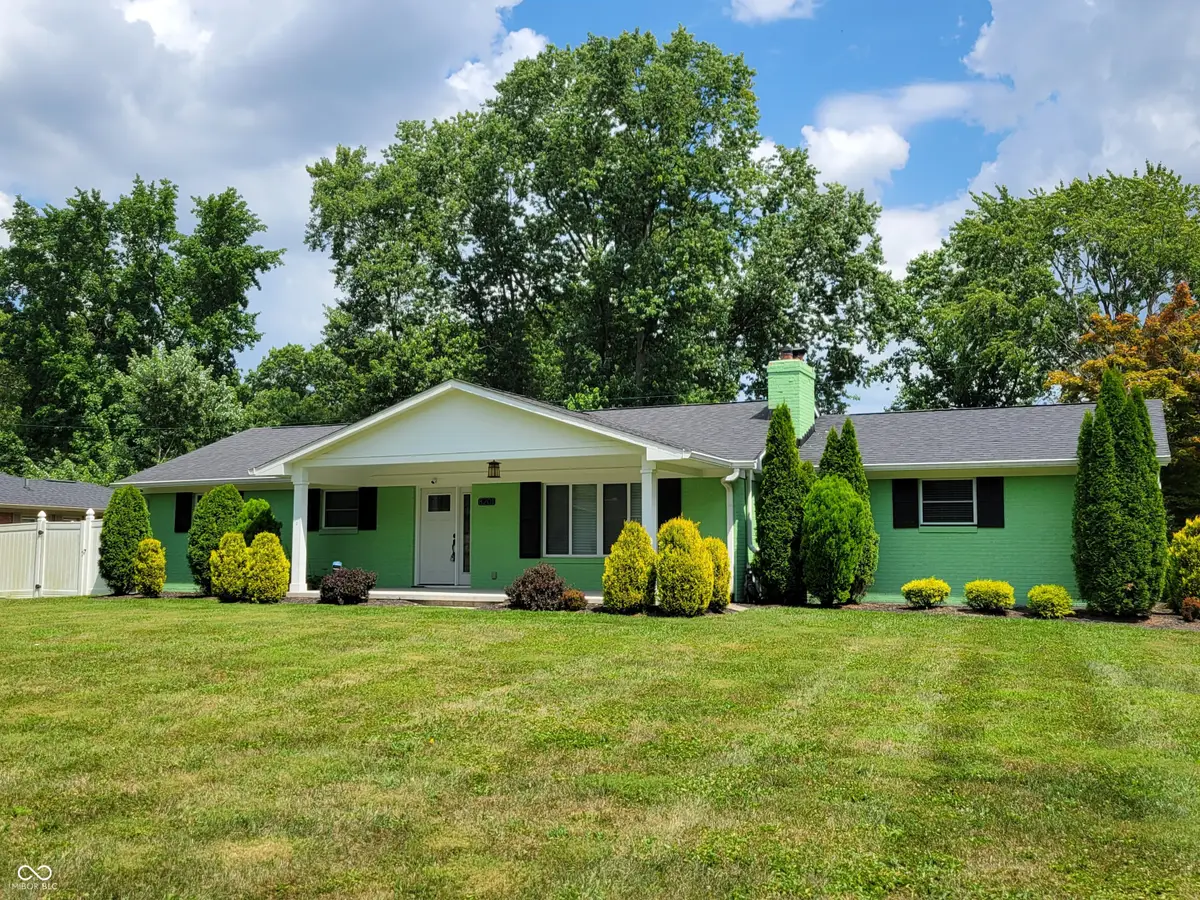
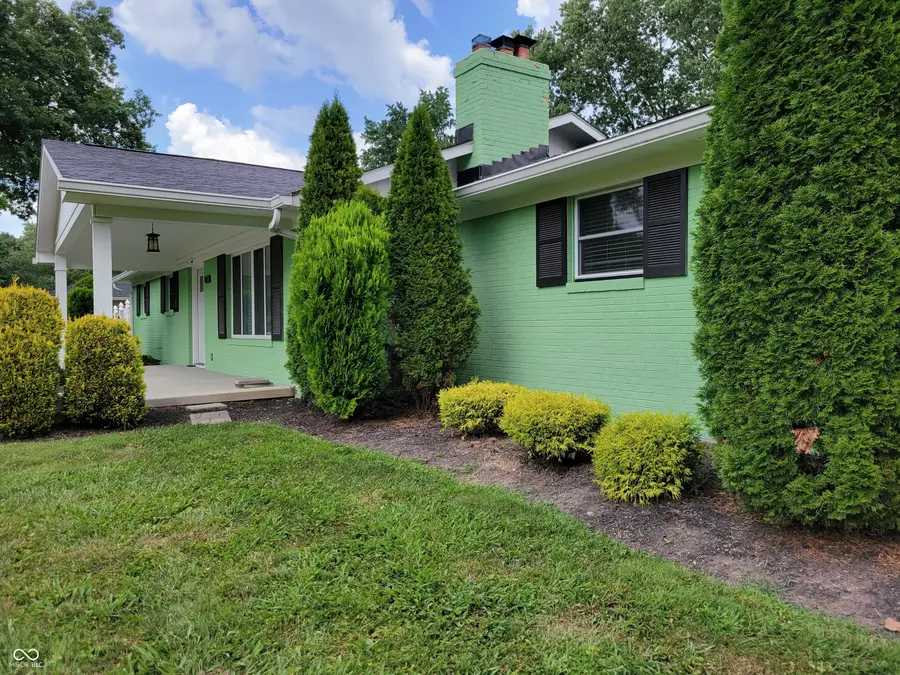
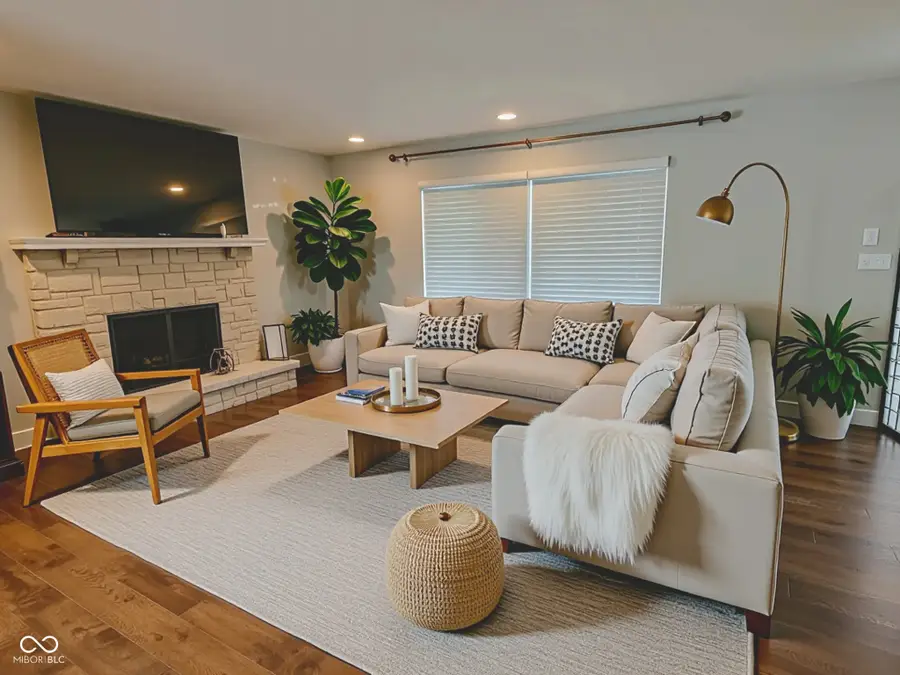
8201 Windcombe Boulevard,Indianapolis, IN 46240
$459,900
- 3 Beds
- 2 Baths
- 2,324 sq. ft.
- Single family
- Active
Listed by:nem ostojic
Office:coldwell banker - kaiser
MLS#:22056411
Source:IN_MIBOR
Price summary
- Price:$459,900
- Price per sq. ft.:$197.89
About this home
Welcome to this gorgeous, recently to-the-stud renovated, ranch with a finished basement in Indy's popular Windcombe community! Three bedrooms, two full baths, with two additional finished rooms in the basement, one featuring a bar! The granite countertops in the kitchen and basement, stainless steel appliances, ceramic shower in ensuite primary bathroom, built-in shelves in the primary bedroom, all give a touch of luxury and utility alike. Recessed ceiling light fixtures throughout the common spaces. The spacious sunroom can be used as a big dining room, or anyway one may desire! Plenty of storage spaces throughout the home. Step outside and enjoy your own green and very private oasis: a fully-fenced backyard with a long row of arborvitaes. The massive covered front porch is ideal for a morning cup of coffee, while being surrounded by mature trees and tastefully manicured landscaping. This home has it all, at a location that can't be beat: close to Nora shopping and dining, and just a stone's throw from the Monon Trail. Easy access to I-465, and a quick hop to Broad Ripple as well. Must see!
Contact an agent
Home facts
- Year built:1955
- Listing Id #:22056411
- Added:1 day(s) ago
- Updated:August 15, 2025 at 11:44 PM
Rooms and interior
- Bedrooms:3
- Total bathrooms:2
- Full bathrooms:2
- Living area:2,324 sq. ft.
Heating and cooling
- Cooling:Central Electric, High Efficiency (SEER 16 +)
- Heating:Electronic Air Filter, Forced Air, High Efficiency (90%+ AFUE )
Structure and exterior
- Year built:1955
- Building area:2,324 sq. ft.
- Lot area:0.35 Acres
Utilities
- Water:Public Water
Finances and disclosures
- Price:$459,900
- Price per sq. ft.:$197.89
New listings near 8201 Windcombe Boulevard
- New
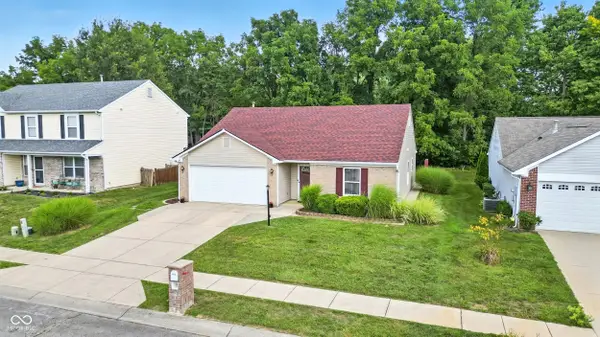 $265,000Active3 beds 2 baths1,255 sq. ft.
$265,000Active3 beds 2 baths1,255 sq. ft.8926 Birkdale Circle, Indianapolis, IN 46234
MLS# 22055619Listed by: F.C. TUCKER COMPANY - New
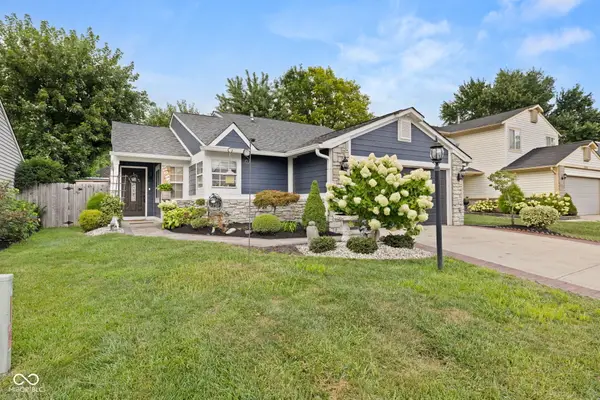 $259,900Active4 beds 2 baths1,794 sq. ft.
$259,900Active4 beds 2 baths1,794 sq. ft.11034 Amburg Court, Indianapolis, IN 46235
MLS# 22056670Listed by: F.C. TUCKER COMPANY - New
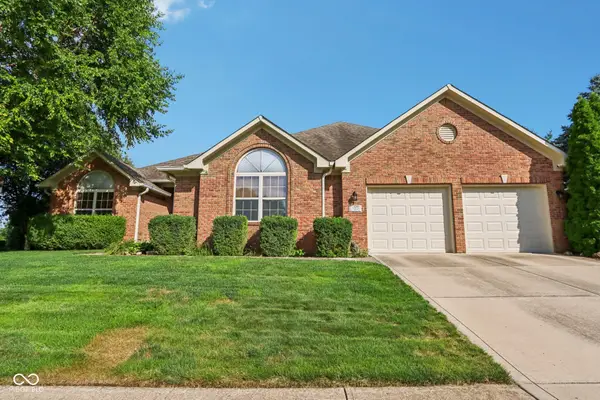 $450,000Active3 beds 3 baths2,902 sq. ft.
$450,000Active3 beds 3 baths2,902 sq. ft.7701 Donegal Drive, Indianapolis, IN 46217
MLS# 22056835Listed by: HIGHGARDEN REAL ESTATE - New
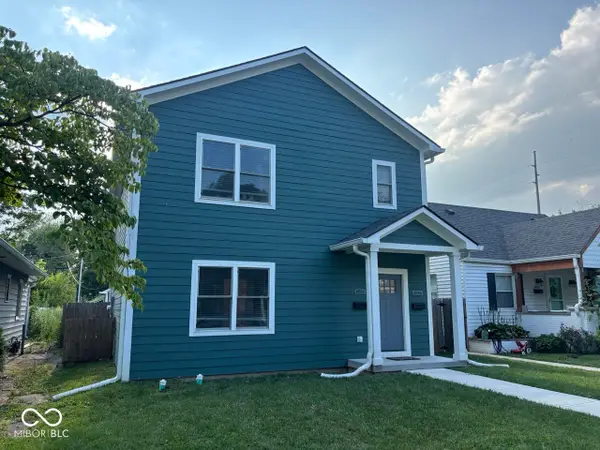 $470,000Active-- beds -- baths
$470,000Active-- beds -- baths4834 Crittenden Avenue, Indianapolis, IN 46205
MLS# 22056923Listed by: MATCH HOUSE REALTY GROUP LLC - New
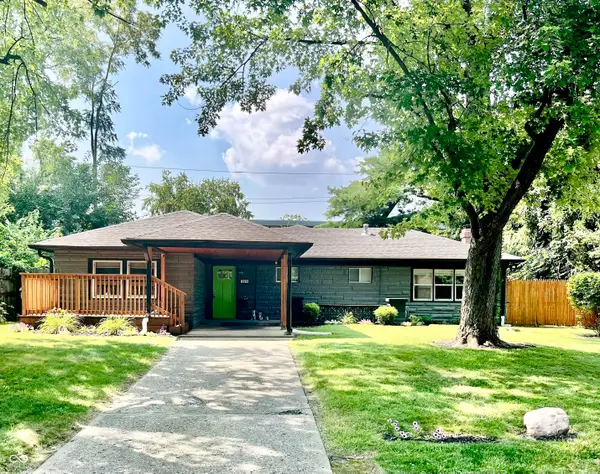 $255,000Active3 beds 2 baths1,526 sq. ft.
$255,000Active3 beds 2 baths1,526 sq. ft.3159 E 42nd Street, Indianapolis, IN 46205
MLS# 22057069Listed by: ROBLING REAL ESTATE - New
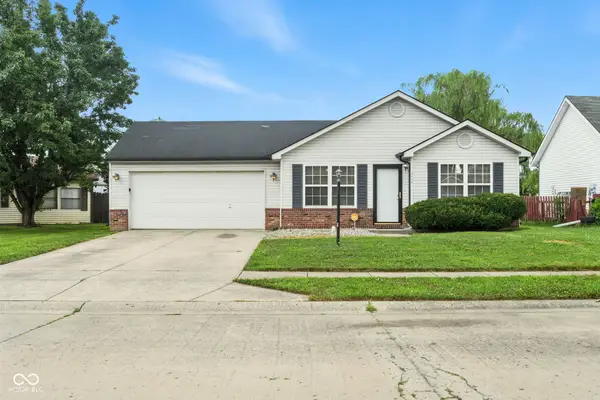 $189,000Active3 beds 2 baths1,038 sq. ft.
$189,000Active3 beds 2 baths1,038 sq. ft.4531 English Oak Terrace, Indianapolis, IN 46235
MLS# 22057049Listed by: EPIQUE INC - New
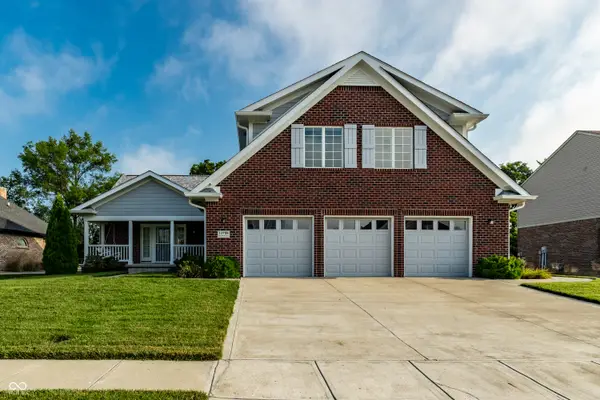 $450,000Active5 beds 5 baths3,187 sq. ft.
$450,000Active5 beds 5 baths3,187 sq. ft.11736 Grazing Lane, Indianapolis, IN 46239
MLS# 22057051Listed by: INDY HOMES - New
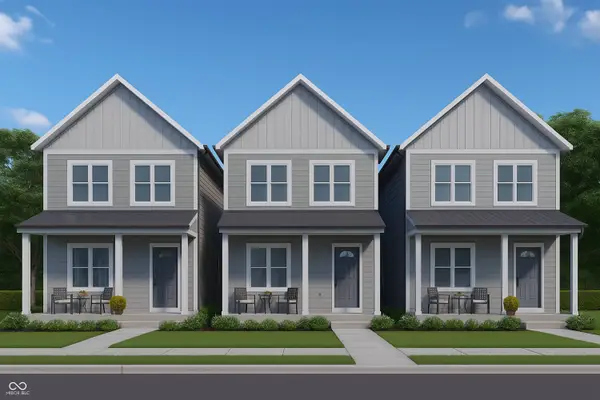 $1,275,000Active-- beds -- baths
$1,275,000Active-- beds -- baths1137 W 21st Street, Indianapolis, IN 46202
MLS# 22051379Listed by: NEU REAL ESTATE GROUP - New
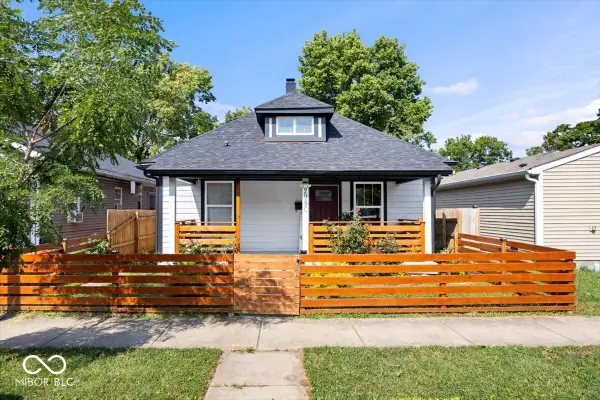 $209,900Active3 beds 2 baths2,368 sq. ft.
$209,900Active3 beds 2 baths2,368 sq. ft.2950 N Gale Street, Indianapolis, IN 46218
MLS# 22056858Listed by: RE/MAX AT THE CROSSING - New
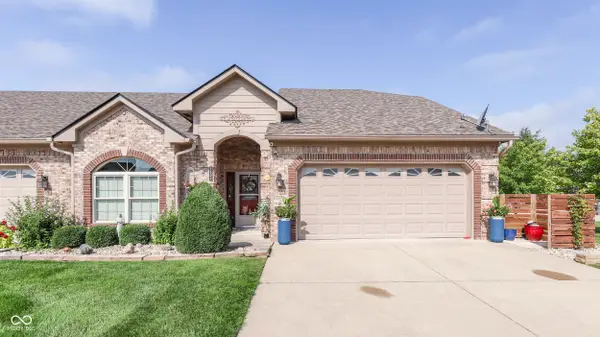 $309,500Active2 beds 2 baths2,011 sq. ft.
$309,500Active2 beds 2 baths2,011 sq. ft.7804 Rosa Drive, Indianapolis, IN 46237
MLS# 22056984Listed by: DAVID BRENTON'S TEAM

