8213 Windhaven Circle, Indianapolis, IN 46236
Local realty services provided by:Better Homes and Gardens Real Estate Gold Key
8213 Windhaven Circle,Indianapolis, IN 46236
$394,000
- 4 Beds
- 3 Baths
- 2,197 sq. ft.
- Single family
- Active
Listed by:drew wyant
Office:1 percent lists indiana real estate
MLS#:22059401
Source:IN_MIBOR
Price summary
- Price:$394,000
- Price per sq. ft.:$179.34
About this home
Beautifully Maintained Home in Sought-After Windsong! Welcome to 8213 Windhaven, a move-in ready home with immediate possession, tucked away on a quiet cul-de-sac in the desirable Windsong neighborhood. This community offers an unbeatable lifestyle with access to a private boat dock and swimming pool-perfect for enjoying lake life just minutes from your doorstep. Inside, the main level features a spacious living room that flows seamlessly into the formal dining room. The refreshed kitchen boasts white cabinetry, butcher block counters, a stylish tile backsplash, updated lighting, a pantry, and a sunny breakfast nook. Just off the kitchen, the cozy family room is the heart of the home, showcasing built-in bookshelves, a wood-burning fireplace, and convenient access to the backyard. Outside, you'll love the mature trees, updated patio, and grilling station-ideal for entertaining or relaxing evenings at home. Upstairs, the HUGE primary bedroom offers dual closets and an ensuite bath with double vanities, a whirlpool tub, and a separate shower. Three additional bedrooms, a second full bath, and a laundry room complete the upper level. Major updates-including a brand-new roof and gutters, newer triple-pane windows, and fresh exterior paint-ensure peace of mind and low-maintenance living for years to come. Perfectly designed for everyday comfort and entertaining, with the perks of Windsong's lake amenities, this is a home you won't want to miss!
Contact an agent
Home facts
- Year built:1989
- Listing ID #:22059401
- Added:1 day(s) ago
- Updated:August 28, 2025 at 11:41 PM
Rooms and interior
- Bedrooms:4
- Total bathrooms:3
- Full bathrooms:2
- Half bathrooms:1
- Living area:2,197 sq. ft.
Heating and cooling
- Cooling:Central Electric
- Heating:Forced Air
Structure and exterior
- Year built:1989
- Building area:2,197 sq. ft.
- Lot area:0.34 Acres
Schools
- Elementary school:Amy Beverland Elementary
Utilities
- Water:Public Water
Finances and disclosures
- Price:$394,000
- Price per sq. ft.:$179.34
New listings near 8213 Windhaven Circle
- New
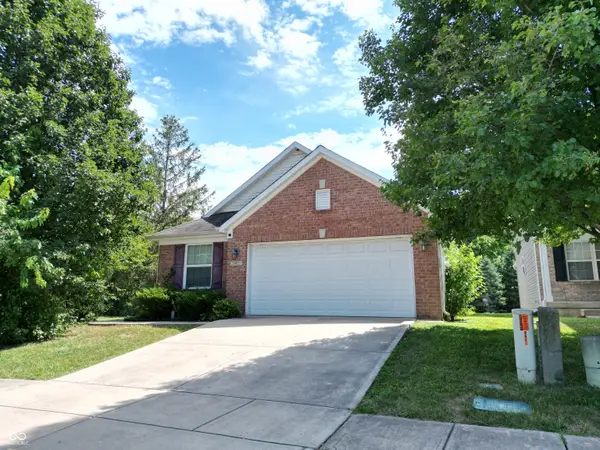 $224,999Active2 beds 2 baths1,269 sq. ft.
$224,999Active2 beds 2 baths1,269 sq. ft.3407 Talavera Drive, Indianapolis, IN 46268
MLS# 22059208Listed by: HIGHGARDEN REAL ESTATE - New
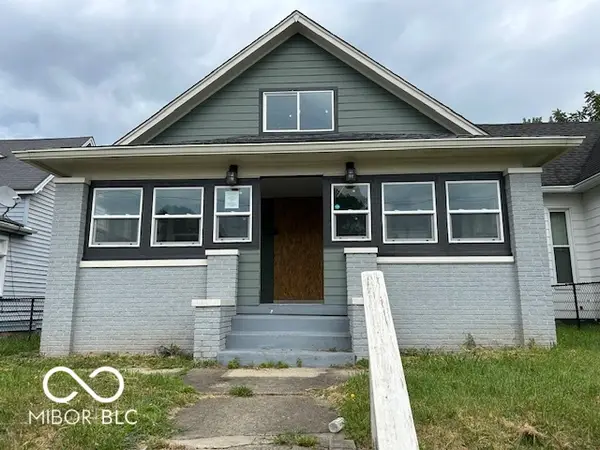 $249,900Active4 beds 4 baths3,120 sq. ft.
$249,900Active4 beds 4 baths3,120 sq. ft.1817 Applegate Street, Indianapolis, IN 46203
MLS# 22059629Listed by: KELLER WILLIAMS INDY METRO S - New
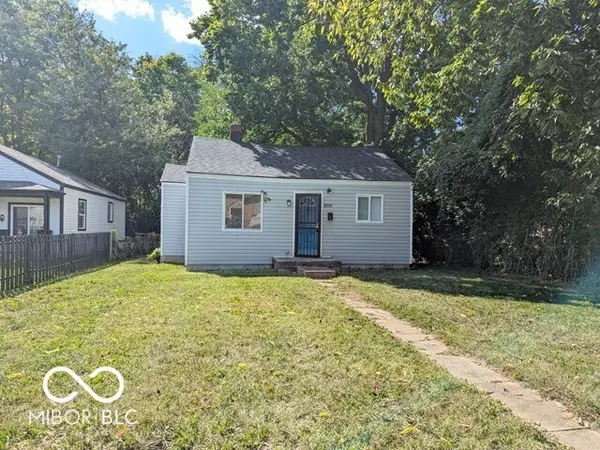 $119,850Active2 beds 1 baths924 sq. ft.
$119,850Active2 beds 1 baths924 sq. ft.3038 Baltimore Avenue, Indianapolis, IN 46218
MLS# 22059663Listed by: DIVERSE PROPERTY SOLUTIONS IND 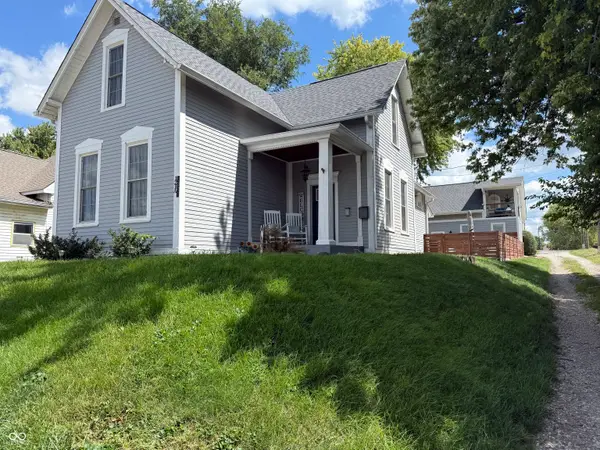 $600,000Pending4 beds 2 baths2,659 sq. ft.
$600,000Pending4 beds 2 baths2,659 sq. ft.121 Herman Street, Indianapolis, IN 46202
MLS# 22018228Listed by: EPIQUE INC- New
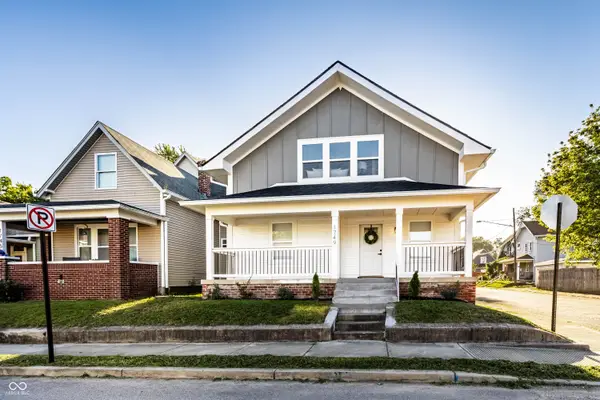 $459,000Active5 beds 3 baths2,365 sq. ft.
$459,000Active5 beds 3 baths2,365 sq. ft.1749 Union Street, Indianapolis, IN 46225
MLS# 22059235Listed by: VICTORY REALTY TEAM - New
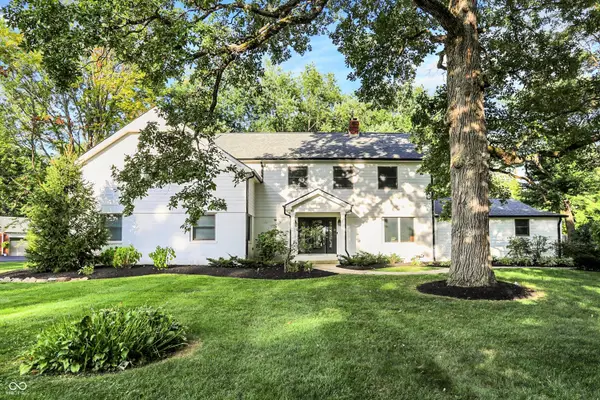 $824,000Active5 beds 4 baths4,185 sq. ft.
$824,000Active5 beds 4 baths4,185 sq. ft.542 Braeside North Drive, Indianapolis, IN 46260
MLS# 22059475Listed by: TOTALIS REAL ESTATE SOLUTIONS - New
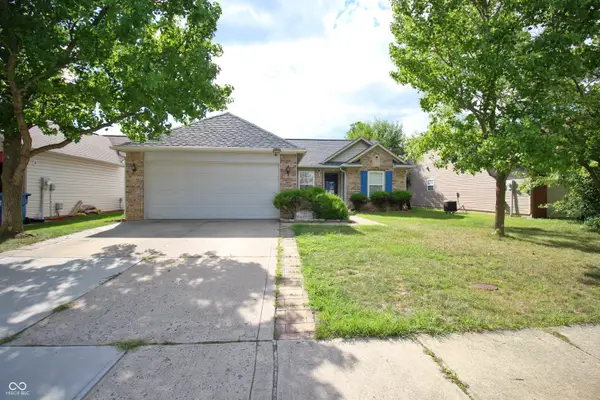 $250,000Active3 beds 2 baths1,272 sq. ft.
$250,000Active3 beds 2 baths1,272 sq. ft.7236 Barnwell Place, Indianapolis, IN 46217
MLS# 22059657Listed by: WEMY REALTOR - New
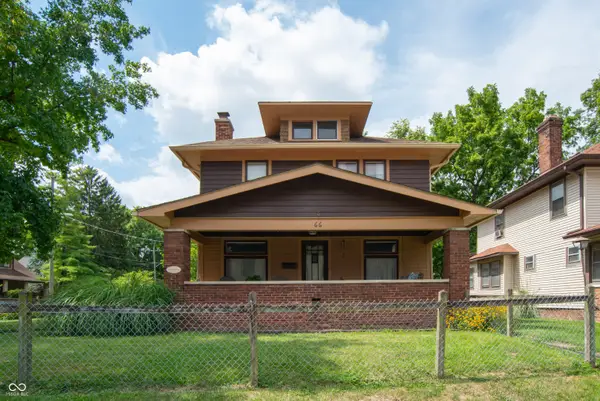 $325,000Active3 beds 3 baths2,111 sq. ft.
$325,000Active3 beds 3 baths2,111 sq. ft.66 Johnson Avenue, Indianapolis, IN 46219
MLS# 22059396Listed by: COMPASS INDIANA, LLC - New
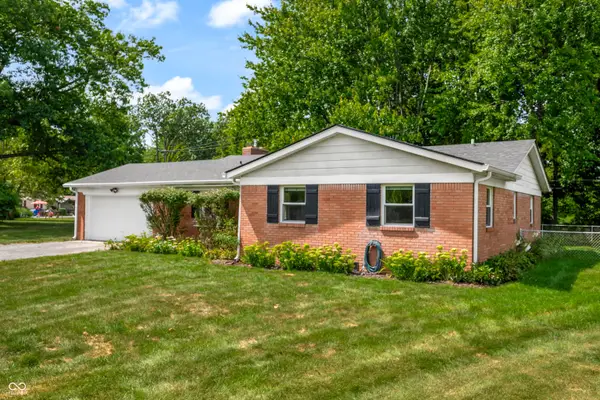 $269,900Active3 beds 2 baths1,198 sq. ft.
$269,900Active3 beds 2 baths1,198 sq. ft.7131 Gillespie Court, Indianapolis, IN 46214
MLS# 22059467Listed by: LAND PRO REALTY
