824 E Minnesota Street, Indianapolis, IN 46203
Local realty services provided by:Better Homes and Gardens Real Estate Gold Key
824 E Minnesota Street,Indianapolis, IN 46203
$365,000
- 4 Beds
- 2 Baths
- - sq. ft.
- Single family
- Sold
Listed by: laura waters, leyton wellbaum
Office: highgarden real estate
MLS#:22059201
Source:IN_MIBOR
Sorry, we are unable to map this address
Price summary
- Price:$365,000
About this home
This home screams modern charm! Welcome to this updated 4 bedroom, 2 bath home in Bates-Hendricks. Inside, you'll find an open and inviting layout with two bedrooms and a full bath on the main level plus two more bedrooms, second full bath, and a loft upstairs. You'll love the spacious primary bedroom! The updated, large full bath upstairs features a double-sink vanity, garden tub, and tiled shower for a true retreat. The updated kitchen (2018) blends style and function with beige cabinets, granite countertops, a center island, stainless steel appliances, and a wine/bar refrigerator. Vinyl hardwood flooring runs throughout the living, dining, kitchen, and mudroom areas, while the main-floor bedrooms feature brand new carpet (2025). The mudroom/laundry combo is complete with custom built-in shelving for added storage. Enjoy the outdoors with a large covered front porch and a spacious back deck with a built-in grill, surrounded by custom fencing for privacy. An oversized one-car garage with bump-out adds even more versatility. Additional updates include a new roof, furnace, A/C, water heater, and appliances (all 2018), composite siding, built-in surround sound system, and modern finishes throughout. Located in Bates-Hendricks, this home is minutes from Fountain Square, Garfield Park, Lucas Oil, Gainbridge, and all that downtown Indy has to offer. Perfect for those who want both convenience and character in their next home.
Contact an agent
Home facts
- Year built:1910
- Listing ID #:22059201
- Added:111 day(s) ago
- Updated:December 17, 2025 at 09:11 PM
Rooms and interior
- Bedrooms:4
- Total bathrooms:2
- Full bathrooms:2
Heating and cooling
- Cooling:Central Electric
- Heating:Forced Air
Structure and exterior
- Year built:1910
Utilities
- Water:Public Water
Finances and disclosures
- Price:$365,000
New listings near 824 E Minnesota Street
- New
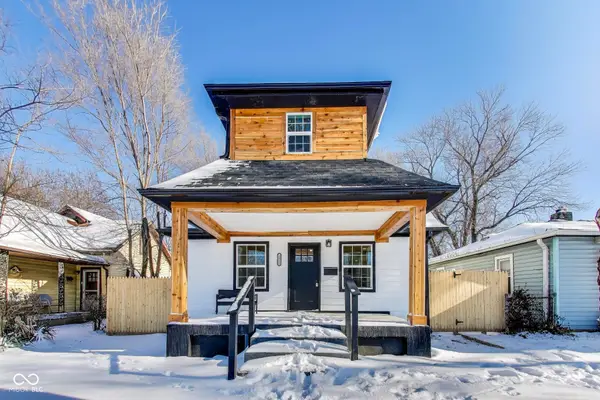 $305,000Active3 beds 2 baths1,515 sq. ft.
$305,000Active3 beds 2 baths1,515 sq. ft.2323 Dr Andrew J Brown Avenue, Indianapolis, IN 46205
MLS# 22076990Listed by: EVER REAL ESTATE, LLC - New
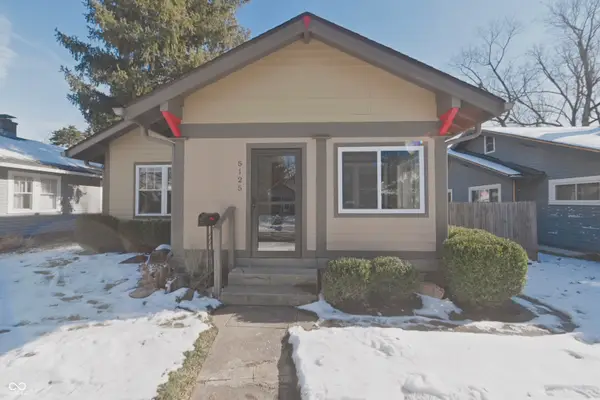 $400,000Active3 beds 2 baths1,970 sq. ft.
$400,000Active3 beds 2 baths1,970 sq. ft.5125 Guilford Avenue, Indianapolis, IN 46205
MLS# 22077156Listed by: INDY HOME SHOP LLC - New
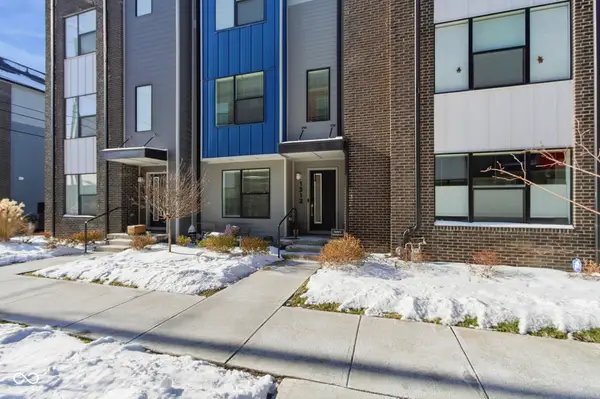 $419,900Active2 beds 3 baths1,647 sq. ft.
$419,900Active2 beds 3 baths1,647 sq. ft.1312 Colere Place, Indianapolis, IN 46203
MLS# 22077159Listed by: CARPENTER, REALTORS - New
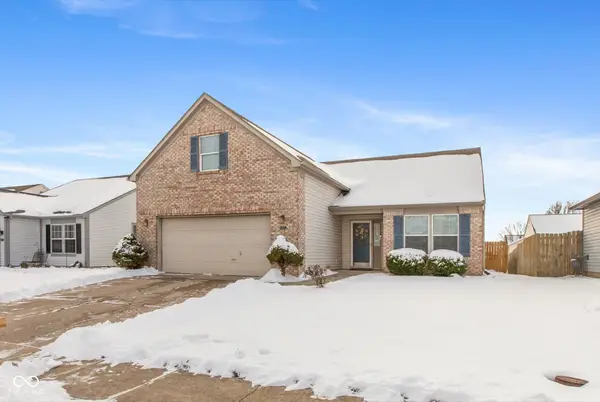 $285,000Active3 beds 2 baths1,734 sq. ft.
$285,000Active3 beds 2 baths1,734 sq. ft.10703 Hanover Court, Indianapolis, IN 46231
MLS# 22075657Listed by: F.C. TUCKER COMPANY - New
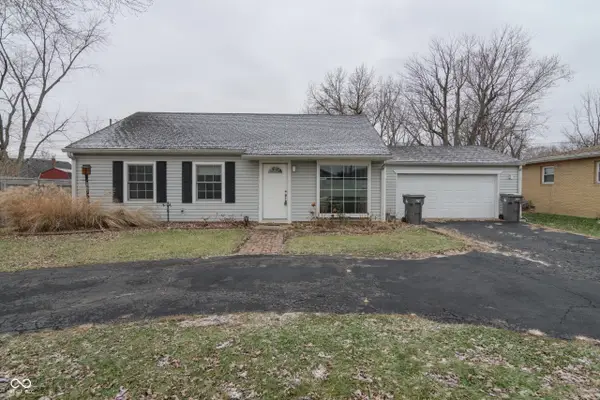 $199,000Active3 beds 2 baths1,385 sq. ft.
$199,000Active3 beds 2 baths1,385 sq. ft.1726 N Campbell Avenue, Indianapolis, IN 46218
MLS# 22076436Listed by: EXP REALTY, LLC - New
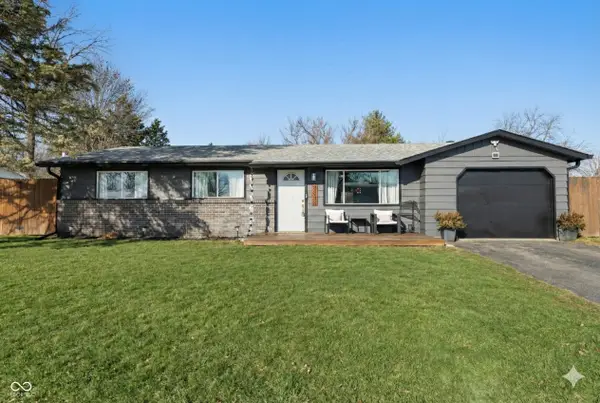 $199,900Active3 beds 2 baths1,222 sq. ft.
$199,900Active3 beds 2 baths1,222 sq. ft.9326 Shenandoah Court, Indianapolis, IN 46229
MLS# 22076704Listed by: KELLER WILLIAMS INDY METRO S - New
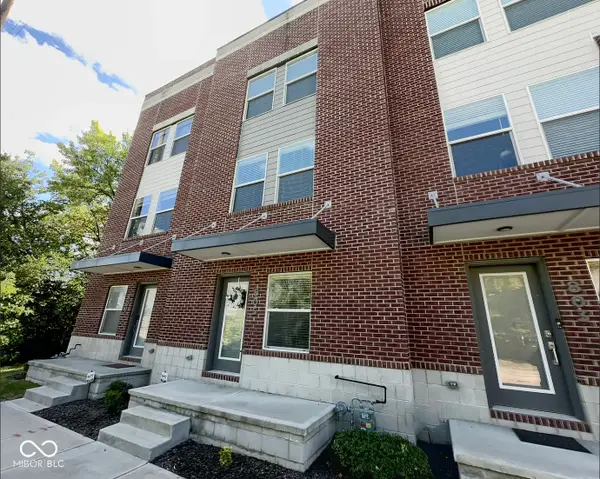 $350,000Active3 beds 3 baths1,360 sq. ft.
$350,000Active3 beds 3 baths1,360 sq. ft.805 Bates Street, Indianapolis, IN 46202
MLS# 22076962Listed by: F.C. TUCKER COMPANY - New
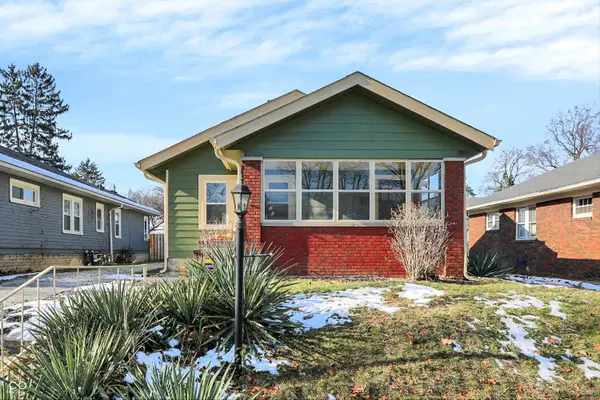 $369,900Active2 beds 1 baths1,219 sq. ft.
$369,900Active2 beds 1 baths1,219 sq. ft.5460 Guilford Avenue, Indianapolis, IN 46220
MLS# 22077069Listed by: HIGHGARDEN REAL ESTATE - New
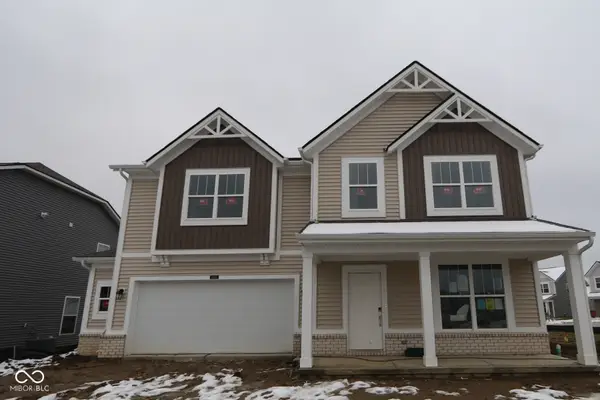 $440,990Active5 beds 4 baths2,969 sq. ft.
$440,990Active5 beds 4 baths2,969 sq. ft.6209 Paperbark Way, Indianapolis, IN 46259
MLS# 22077142Listed by: M/I HOMES OF INDIANA, L.P. - New
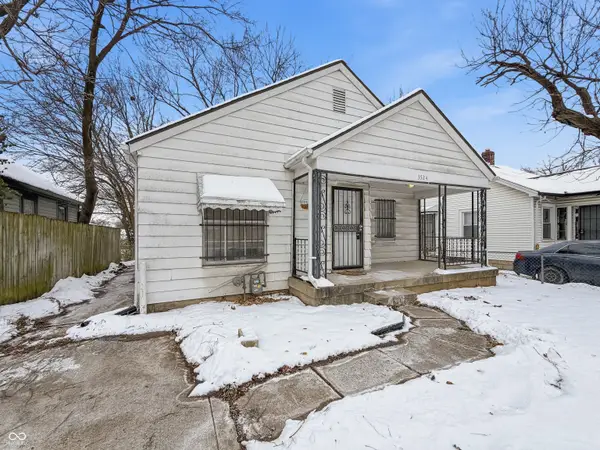 $122,900Active2 beds 1 baths1,177 sq. ft.
$122,900Active2 beds 1 baths1,177 sq. ft.3524 Brouse Avenue, Indianapolis, IN 46218
MLS# 22077130Listed by: RED BRIDGE REAL ESTATE
