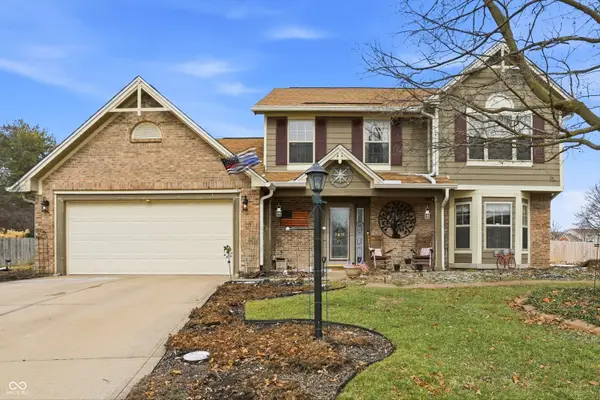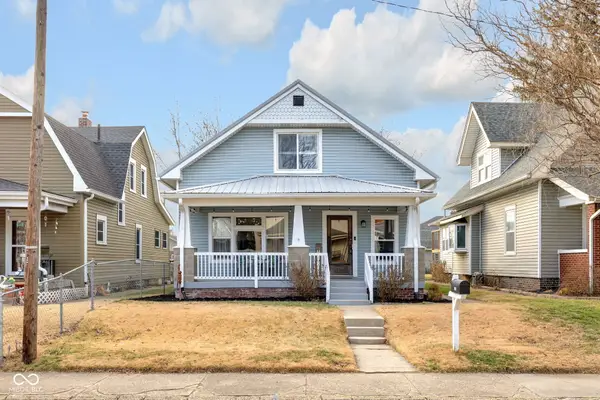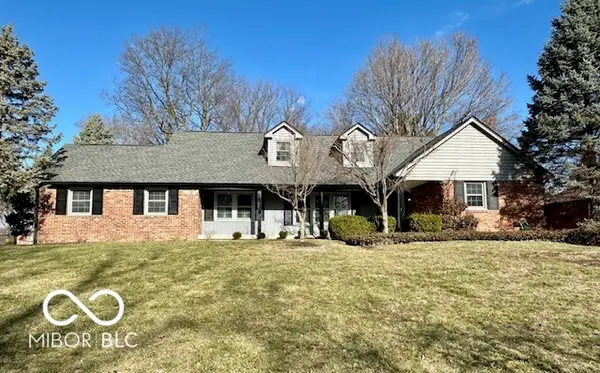8255 Lynn Drive, Indianapolis, IN 46237
Local realty services provided by:Better Homes and Gardens Real Estate Gold Key
Listed by: megan riggen
Office: mark dietel realty, llc.
MLS#:22066218
Source:IN_MIBOR
Price summary
- Price:$334,000
- Price per sq. ft.:$152.37
About this home
Welcome to Brookfield Estates! This charming 4-bedroom, 2.5-bath Perry Township home blends timeless character with thoughtful updates. The inviting red-brick exterior with soft green eaves, ivy-lined walkway, and shaded front patio set the tone, while inside you'll find cherry hardwood floors, abundant natural light, and a cozy brick fireplace. The kitchen features rich cherry cabinetry, granite counters, ceramic tile floors, and stainless appliances with a side-by-side refrigerator. The main-level primary suite offers room for a sitting area and larger furnishings, with a spa-inspired bath featuring a double vanity and jetted garden tub; upstairs provides a second primary suite plus two additional bedrooms. Recent updates include a water heater (2021), and the washer/dryer are negotiable. Outside, enjoy a spacious patio and extra-large, tree-lined backyard with no HOA restrictions. Just 1 mile from Costco and major amenities including St. Francis Hospital, dining, shopping, and quick interstate access, this home combines comfort, convenience, and plenty of room to make it your own.
Contact an agent
Home facts
- Year built:1986
- Listing ID #:22066218
- Added:146 day(s) ago
- Updated:February 26, 2026 at 03:53 PM
Rooms and interior
- Bedrooms:4
- Total bathrooms:3
- Full bathrooms:2
- Half bathrooms:1
- Dining Description:Dining Combo/Kitchen
- Kitchen Description:Dishwasher, Disposal, Electric Cooktop, Microwave Hood, Refrigerator
- Living area:2,192 sq. ft.
Heating and cooling
- Cooling:Central Electric
Structure and exterior
- Year built:1986
- Building area:2,192 sq. ft.
- Lot area:0.27 Acres
- Lot Features:Mature Trees, Sidewalks, Street Lights
- Construction Materials:Vinyl With Brick
- Exterior Features:Barn Mini
- Foundation Description:Slab
Schools
- High school:Southport High School
- Middle school:Southport Middle School
- Elementary school:Mary Bryan Elementary School
Utilities
- Water:Public Water
Finances and disclosures
- Price:$334,000
- Price per sq. ft.:$152.37
Features and amenities
- Appliances:Refrigerator
- Amenities:Attic Access
New listings near 8255 Lynn Drive
- New
 $300,000Active2 beds 3 baths1,556 sq. ft.
$300,000Active2 beds 3 baths1,556 sq. ft.2938 W New York Street, Indianapolis, IN 46222
MLS# 22083517Listed by: @PROPERTIES - New
 $375,000Active3 beds 3 baths1,945 sq. ft.
$375,000Active3 beds 3 baths1,945 sq. ft.7519 Perilla Court, Indianapolis, IN 46237
MLS# 22085195Listed by: KELLER WILLIAMS INDY METRO S - New
 $169,900Active2 beds 1 baths800 sq. ft.
$169,900Active2 beds 1 baths800 sq. ft.3141 N Bolton Avenue, Indianapolis, IN 46218
MLS# 22085539Listed by: CANON REAL ESTATE SERVICES LLC - New
 $335,000Active4 beds 3 baths2,113 sq. ft.
$335,000Active4 beds 3 baths2,113 sq. ft.1414 Leonard Street, Indianapolis, IN 46203
MLS# 22085750Listed by: @PROPERTIES - New
 $159,900Active2 beds 2 baths1,134 sq. ft.
$159,900Active2 beds 2 baths1,134 sq. ft.5701 Bradston Way, Indianapolis, IN 46237
MLS# 22085880Listed by: F.C. TUCKER COMPANY - New
 $489,000Active5 beds 4 baths3,456 sq. ft.
$489,000Active5 beds 4 baths3,456 sq. ft.7812 Buckskin Drive, Indianapolis, IN 46250
MLS# 22086090Listed by: SENIOR REAL ESTATE EXPERTS - New
 $199,950Active3 beds 4 baths2,520 sq. ft.
$199,950Active3 beds 4 baths2,520 sq. ft.3327 Decker Ridge Drive, Indianapolis, IN 46268
MLS# 22086154Listed by: NEW QUANTUM REALTY GROUP - New
 $299,900Active5 beds 3 baths1,960 sq. ft.
$299,900Active5 beds 3 baths1,960 sq. ft.5625 Gateway Drive, Indianapolis, IN 46254
MLS# 22086160Listed by: HIGHGARDEN REAL ESTATE - New
 $229,000Active2 beds 1 baths896 sq. ft.
$229,000Active2 beds 1 baths896 sq. ft.5763 N Keystone Avenue, Indianapolis, IN 46220
MLS# 22053469Listed by: @PROPERTIES - New
 $179,900Active3 beds 2 baths1,938 sq. ft.
$179,900Active3 beds 2 baths1,938 sq. ft.10419 Mercury Drive, Indianapolis, IN 46229
MLS# 22084681Listed by: TRELORA REALTY

