8316 Thorn Bend Drive, Indianapolis, IN 46278
Local realty services provided by:Better Homes and Gardens Real Estate Gold Key
8316 Thorn Bend Drive,Indianapolis, IN 46278
$479,900
- 4 Beds
- 3 Baths
- 3,066 sq. ft.
- Single family
- Pending
Listed by:vanessa beck
Office:diamond realty group llc.
MLS#:22036954
Source:IN_MIBOR
Price summary
- Price:$479,900
- Price per sq. ft.:$156.52
About this home
Come check out this beautifully updated 4 bedroom brick home located in scenic Traders Point! This home is tucked away in a peaceful setting yet conveniently located just over 2 miles to I-465, shopping, restaurants, Trader's Point Creamery and more. This home offers the best of both privacy and accessibility! This home features gorgeous engineered hardwood floors, quartz countertops, stainless steel appliances, new roof, new window screens throughout, fresh landscaping, and much more! Step into a welcoming entry with an open concept kitchen and main floor laundry. Upstairs boasts a roomy loft with huge master suite and walk-in closet. Owners suite has a luxurious remodeled bath with updated fixtures. Step outside and enjoy your own private oasis in the backyard with firepit and relaxing pond view, great for entertaining. Fabulous neighborhood amenities include a stocked fishing pond and a refreshing neighborhood pool.
Contact an agent
Home facts
- Year built:2002
- Listing ID #:22036954
- Added:90 day(s) ago
- Updated:September 25, 2025 at 01:28 PM
Rooms and interior
- Bedrooms:4
- Total bathrooms:3
- Full bathrooms:2
- Half bathrooms:1
- Living area:3,066 sq. ft.
Heating and cooling
- Cooling:Central Electric
- Heating:Forced Air
Structure and exterior
- Year built:2002
- Building area:3,066 sq. ft.
- Lot area:0.38 Acres
Schools
- High school:Pike High School
Finances and disclosures
- Price:$479,900
- Price per sq. ft.:$156.52
New listings near 8316 Thorn Bend Drive
- New
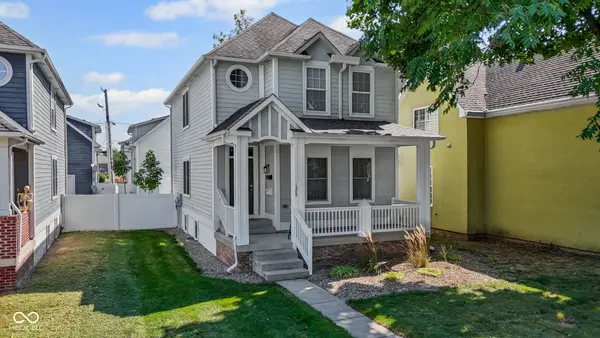 $489,000Active4 beds 4 baths2,616 sq. ft.
$489,000Active4 beds 4 baths2,616 sq. ft.1909 Ruckle Street, Indianapolis, IN 46202
MLS# 22063852Listed by: ENVOY REAL ESTATE, LLC - New
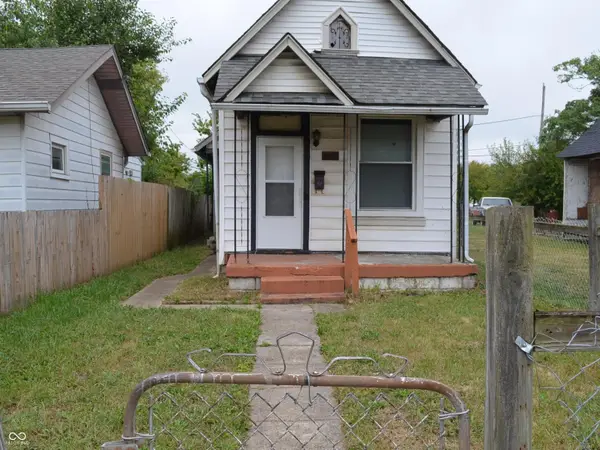 $69,900Active1 beds 1 baths794 sq. ft.
$69,900Active1 beds 1 baths794 sq. ft.2442 Ethel Avenue, Indianapolis, IN 46208
MLS# 22064457Listed by: CANON REAL ESTATE SERVICES LLC - New
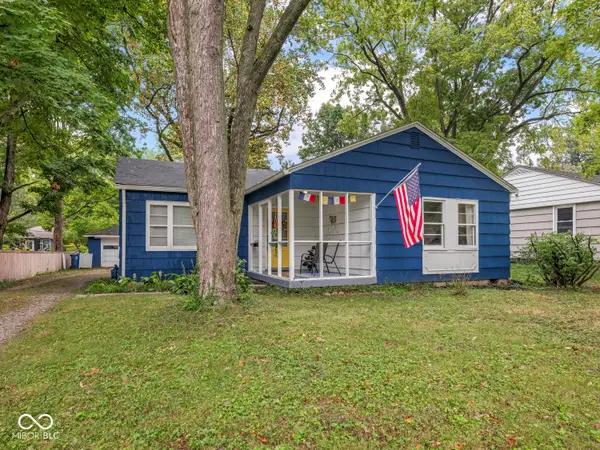 $280,000Active3 beds 1 baths1,056 sq. ft.
$280,000Active3 beds 1 baths1,056 sq. ft.1122 E 56th Street, Indianapolis, IN 46220
MLS# 22064767Listed by: MAYWRIGHT PROPERTY CO. - New
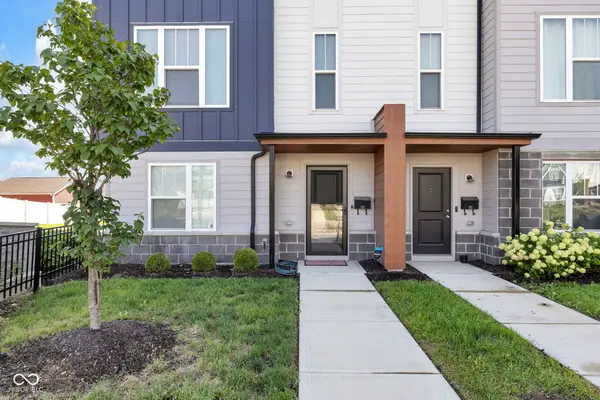 $340,000Active3 beds 4 baths1,920 sq. ft.
$340,000Active3 beds 4 baths1,920 sq. ft.319 Steeples Boulevard, Indianapolis, IN 46222
MLS# 22064778Listed by: @PROPERTIES - New
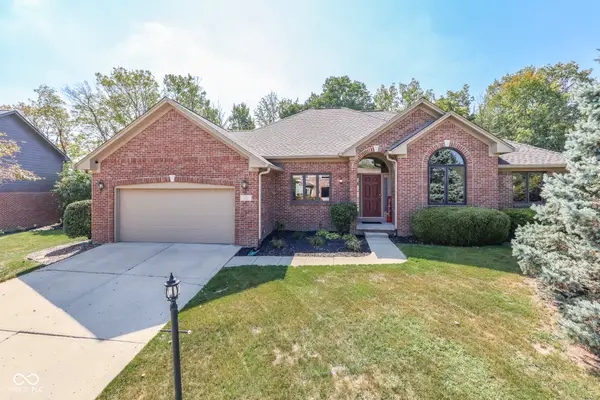 $495,000Active3 beds 3 baths2,835 sq. ft.
$495,000Active3 beds 3 baths2,835 sq. ft.7433 Franklin Parke Woods, Indianapolis, IN 46259
MLS# 22064793Listed by: BERKSHIRE HATHAWAY HOME - New
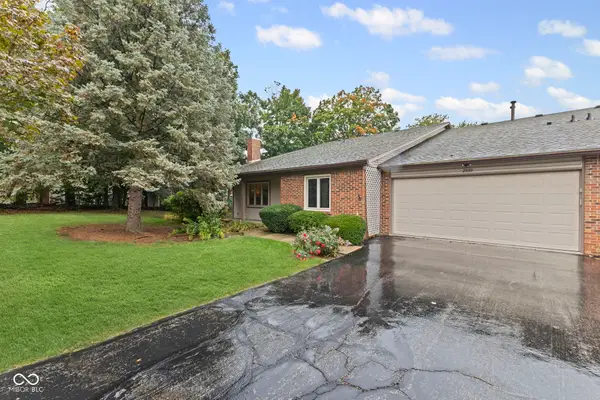 $230,000Active2 beds 2 baths1,244 sq. ft.
$230,000Active2 beds 2 baths1,244 sq. ft.2549 N Willow Way, Indianapolis, IN 46268
MLS# 22064916Listed by: TRUEBLOOD REAL ESTATE - New
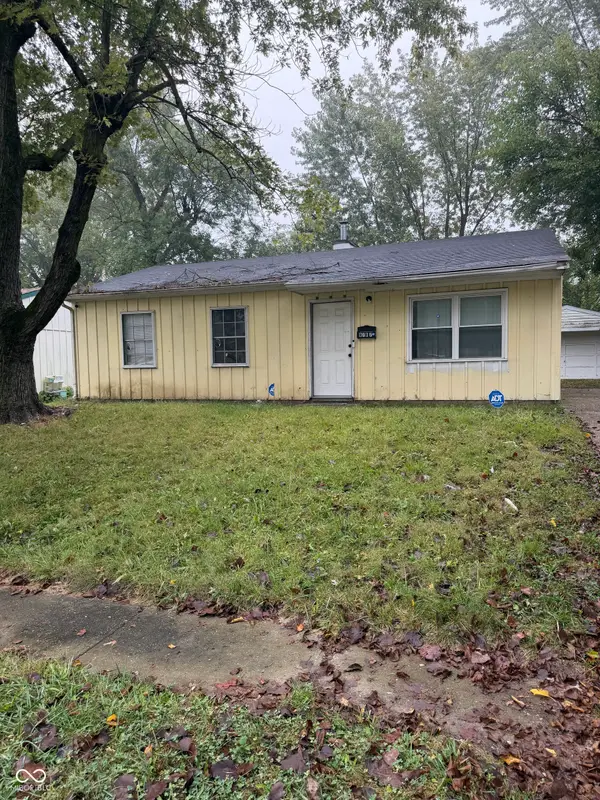 $140,000Active3 beds 1 baths925 sq. ft.
$140,000Active3 beds 1 baths925 sq. ft.9707 E 39th Street, Indianapolis, IN 46235
MLS# 22064946Listed by: CARPENTER, REALTORS - New
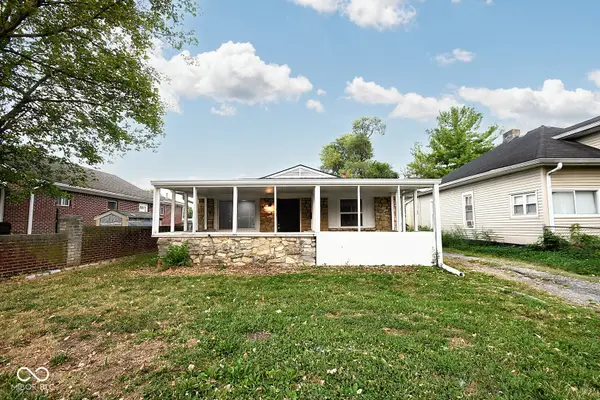 $169,900Active4 beds 2 baths1,352 sq. ft.
$169,900Active4 beds 2 baths1,352 sq. ft.2943 Hillside Avenue, Indianapolis, IN 46218
MLS# 22064983Listed by: @PROPERTIES - New
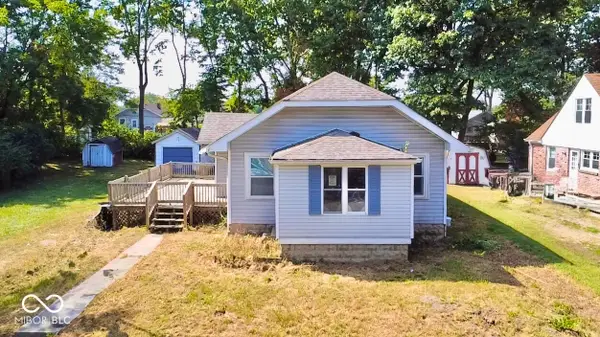 $64,900Active2 beds -- baths864 sq. ft.
$64,900Active2 beds -- baths864 sq. ft.2924 Beech Street, Indianapolis, IN 46203
MLS# 22061695Listed by: KELLER WILLIAMS INDY METRO S - Open Sat, 1 to 3pmNew
 $255,000Active3 beds 1 baths1,562 sq. ft.
$255,000Active3 beds 1 baths1,562 sq. ft.1811 Christopher Lane, Indianapolis, IN 46224
MLS# 22064100Listed by: FERRIS PROPERTY GROUP
