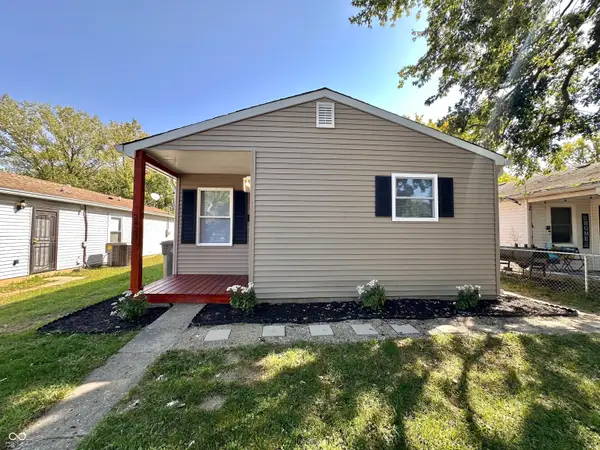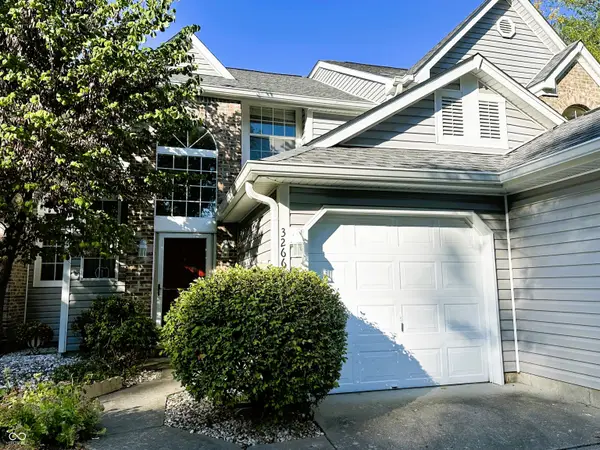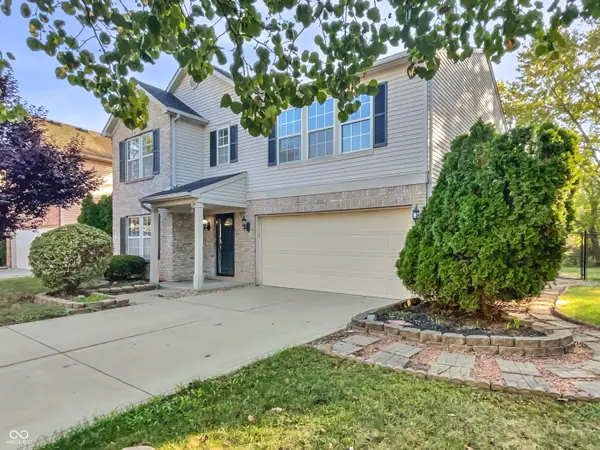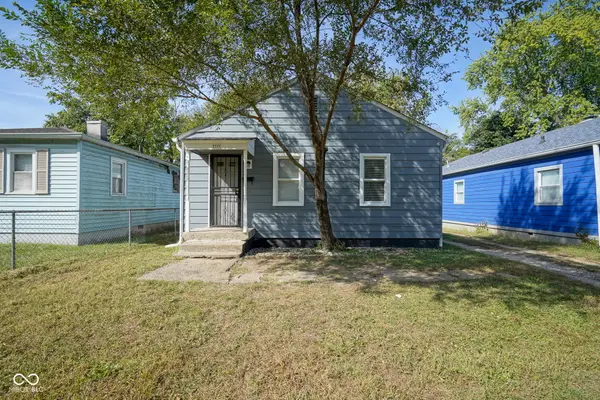8326 E 56th Street, Indianapolis, IN 46216
Local realty services provided by:Better Homes and Gardens Real Estate Gold Key
8326 E 56th Street,Indianapolis, IN 46216
$265,000
- 3 Beds
- 3 Baths
- 1,472 sq. ft.
- Single family
- Active
Listed by:steve masuccio
Office:century 21 scheetz
MLS#:22066303
Source:IN_MIBOR
Price summary
- Price:$265,000
- Price per sq. ft.:$126.07
About this home
GORGEOUS UPDATES, HISTORICAL CHARM, MODERN FEATURES, & PRIME LOCATION! Walkable to recreation, nature trails, quaint eateries & venues! PREM HOMESITE w/EXPANSIVE GREENSPACE & MATURE TREES in historic Fort Benjamin Harrison's stately Sargent's Row, this beautiful 3 BR 2.5 bath all-brick home w/ walk-out basement stuns w/blend of historical charm & gorgeous updates while retaining the historic charm & incredible fine quality cherished in well-built older homes! BEAUT UPDATED KITCHEN & BATHS, HARDWOOD FLOORS & CERAMIC TILE. Just a stroll to scenic Ft Harrison Park, championship Pete Dye golf course, restaurants, coffee shops, cultural centers, & nearby dog parks, playgrounds/picnic areas, farmer's market, & Fort's landmark theater. REMODELED KITCHEN w/stunning tilework, crisp white counters, high-end granite composite sink, expans cabinetry & charming built-in seats, sep beverage fridge, breakfast bar, & gleaming stainless appliances. Gorgeous orig oak floors adorn main level & upstairs! Ideal for entertaining, gather & enjoy an ideal flow from the beautiful open kitchen & serving area to spacious light-filled FR & large versatile Sunroom, an ideal space for dining, relaxing w/ a fav beverage & good book+ sunny space to work or indulge in creative projects. Upstairs, 3 BRs & gorg remodeled bath! Lower-level offers convenient walkout accessibility to outdoor courtyard & patio + bonus space w/luxury vinyl plank flooring, rec space & seating area+ serving bar, FULL bath, laundry & extra storage. Entertain outdoors w/ambient string lighting on your spacious patio with private fence. Fire up the grill & enjoy outdoor fun on the vast green lawn! Adjacent finished 2+ car garage offers convenient workshop area + expansive attic w/pull-down ladder. NEWER roof w/NEWER copper gutters & downspouts, maintain beauty & historical stature. Active lifestyle awaits, 1,700 acres of wooded trails for recreation, walking, biking, fishing +sledding hill. 20 min to downtown Indy attractions!
Contact an agent
Home facts
- Year built:1931
- Listing ID #:22066303
- Added:2 day(s) ago
- Updated:October 05, 2025 at 11:40 PM
Rooms and interior
- Bedrooms:3
- Total bathrooms:3
- Full bathrooms:2
- Half bathrooms:1
- Living area:1,472 sq. ft.
Heating and cooling
- Cooling:Central Electric
- Heating:Forced Air
Structure and exterior
- Year built:1931
- Building area:1,472 sq. ft.
- Lot area:0.15 Acres
Schools
- High school:Lawrence Central High School
- Middle school:Belzer Middle School
- Elementary school:Crestview Elementary School
Utilities
- Water:Public Water
Finances and disclosures
- Price:$265,000
- Price per sq. ft.:$126.07
New listings near 8326 E 56th Street
- New
 $650,000Active5 beds 5 baths4,091 sq. ft.
$650,000Active5 beds 5 baths4,091 sq. ft.7917 Spring Mill Road, Indianapolis, IN 46260
MLS# 22063049Listed by: F.C. TUCKER COMPANY - New
 $365,000Active4 beds 3 baths2,250 sq. ft.
$365,000Active4 beds 3 baths2,250 sq. ft.4805 Melbourne Road, Indianapolis, IN 46228
MLS# 22066535Listed by: CARPENTER, REALTORS - New
 $235,000Active4 beds 3 baths1,886 sq. ft.
$235,000Active4 beds 3 baths1,886 sq. ft.3340 N Capitol Avenue, Indianapolis, IN 46208
MLS# 22066540Listed by: AUSTYN AVENUE REAL ESTATE - New
 $175,000Active4 beds 2 baths1,016 sq. ft.
$175,000Active4 beds 2 baths1,016 sq. ft.2823 N Gladstone Avenue, Indianapolis, IN 46218
MLS# 22066548Listed by: SCOTT ESTATES - New
 $389,900Active3 beds 2 baths2,760 sq. ft.
$389,900Active3 beds 2 baths2,760 sq. ft.7850 N Carroll Road, Indianapolis, IN 46236
MLS# 22066583Listed by: F.C. TUCKER COMPANY - New
 $199,900Active2 beds 3 baths1,095 sq. ft.
$199,900Active2 beds 3 baths1,095 sq. ft.3266 Oceanline East Drive, Indianapolis, IN 46214
MLS# 22066615Listed by: GREENE REALTY, LLC - New
 $365,000Active3 beds 3 baths2,938 sq. ft.
$365,000Active3 beds 3 baths2,938 sq. ft.10553 Virginia Avenue, Indianapolis, IN 46234
MLS# 22066537Listed by: BLUPRINT REAL ESTATE GROUP - Open Tue, 8am to 7pmNew
 $328,000Active4 beds 3 baths2,511 sq. ft.
$328,000Active4 beds 3 baths2,511 sq. ft.4905 Flame Way, Indianapolis, IN 46254
MLS# 22066599Listed by: OPENDOOR BROKERAGE LLC - New
 $135,000Active3 beds 1 baths872 sq. ft.
$135,000Active3 beds 1 baths872 sq. ft.3338 Ralston Avenue, Indianapolis, IN 46218
MLS# 22066347Listed by: TRUEBLOOD REAL ESTATE - New
 $349,000Active4 beds 3 baths2,447 sq. ft.
$349,000Active4 beds 3 baths2,447 sq. ft.7754 Evian Drive, Indianapolis, IN 46236
MLS# 22066594Listed by: HIGHGARDEN REAL ESTATE
