8332 Codesa Way, Indianapolis, IN 46278
Local realty services provided by:Better Homes and Gardens Real Estate Gold Key
8332 Codesa Way,Indianapolis, IN 46278
$255,000
- 3 Beds
- 3 Baths
- 2,349 sq. ft.
- Condominium
- Active
Listed by: kyle durbin
Office: coldwell banker - kaiser
MLS#:22061646
Source:IN_MIBOR
Price summary
- Price:$255,000
- Price per sq. ft.:$108.56
About this home
Back on the market at no fault or defect of the sellers or property. Price Improved and NEW stainless steel appliances (not in pictures)! Welcome to this beautiful three-bedroom, two-and-a-half-bathroom townhome with a spacious loft and a two-car garage. offering over 2,000 sq ft of well thought-out living space. Step inside to discover a bright open floor plan with natural light streaming through large windows. Upstairs, the third level is home to the beautiful primary suite featuring raised ceilings, a walk-in closet, and attached bathroom with double sinks and a walk-in shower. A versatile loft space, another spacious bedroom, and a full bath complete this level. On the ground floor, enter through the garage to a beautifully updated third bedroom that can also serve as a home office or workout room. Adding even more value, the entire community is in the process of receiving brand-new roofs and siding, a project that has already begun and will give this home a fresh, updated exterior. Located in the sought-after Townhomes at Traders Pointe, this home is just minutes from Eagle Creek Park, I-465/I-65, shopping, dining, and a quick commute to downtown.
Contact an agent
Home facts
- Year built:2005
- Listing ID #:22061646
- Added:100 day(s) ago
- Updated:December 17, 2025 at 10:28 PM
Rooms and interior
- Bedrooms:3
- Total bathrooms:3
- Full bathrooms:2
- Half bathrooms:1
- Living area:2,349 sq. ft.
Heating and cooling
- Cooling:Central Electric
- Heating:Forced Air
Structure and exterior
- Year built:2005
- Building area:2,349 sq. ft.
- Lot area:0.04 Acres
Schools
- High school:Pike High School
Utilities
- Water:Public Water
Finances and disclosures
- Price:$255,000
- Price per sq. ft.:$108.56
New listings near 8332 Codesa Way
- New
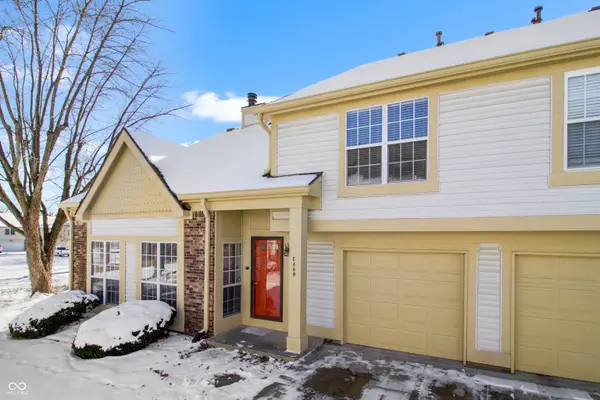 $195,900Active2 beds 3 baths1,474 sq. ft.
$195,900Active2 beds 3 baths1,474 sq. ft.2449 Chaseway Court, Indianapolis, IN 46268
MLS# 22074864Listed by: PLUM TREE REALTY - Open Sat, 10am to 12pmNew
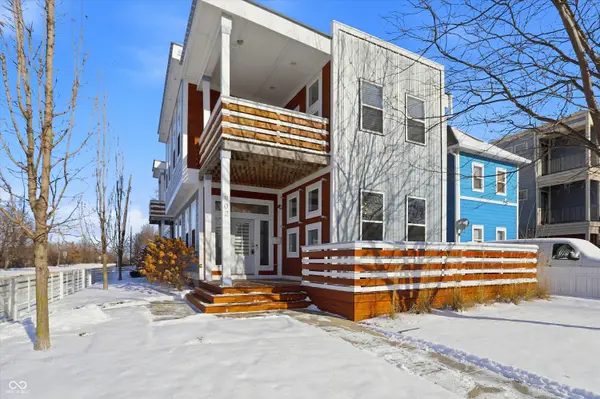 $599,000Active4 beds 4 baths3,427 sq. ft.
$599,000Active4 beds 4 baths3,427 sq. ft.902 Woodlawn Avenue, Indianapolis, IN 46203
MLS# 22076902Listed by: HIGHGARDEN REAL ESTATE - New
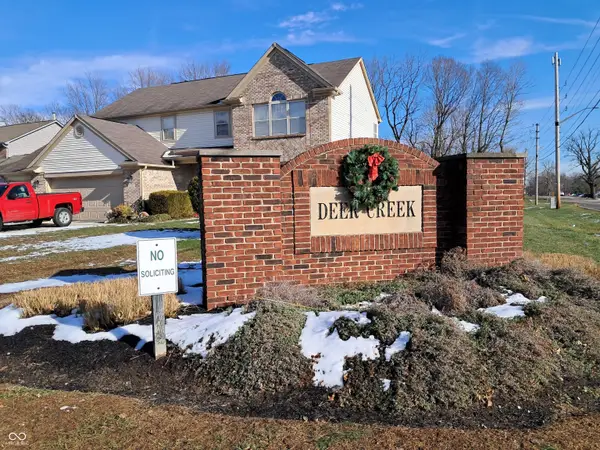 $284,900Active4 beds 3 baths1,921 sq. ft.
$284,900Active4 beds 3 baths1,921 sq. ft.5369 Deer Creek Drive, Indianapolis, IN 46254
MLS# 22077054Listed by: B & K REALTY, INC - New
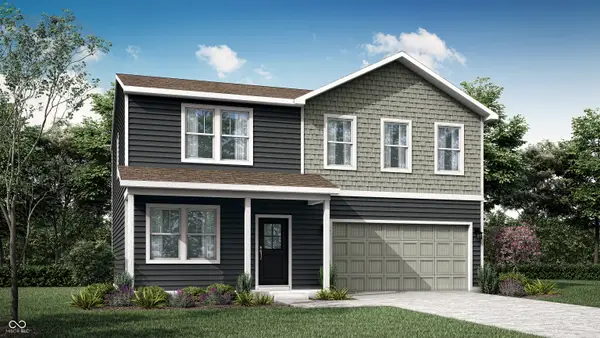 $299,390Active4 beds 3 baths2,169 sq. ft.
$299,390Active4 beds 3 baths2,169 sq. ft.11916 Marling Way, Indianapolis, IN 46235
MLS# 22077115Listed by: COMPASS INDIANA, LLC - New
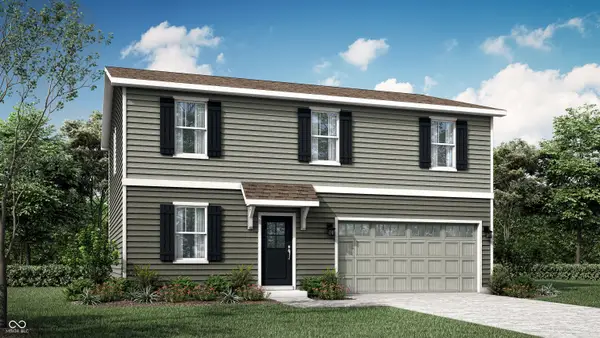 $299,990Active4 beds 3 baths2,169 sq. ft.
$299,990Active4 beds 3 baths2,169 sq. ft.11824 Marling Way, Indianapolis, IN 46235
MLS# 22077120Listed by: COMPASS INDIANA, LLC - New
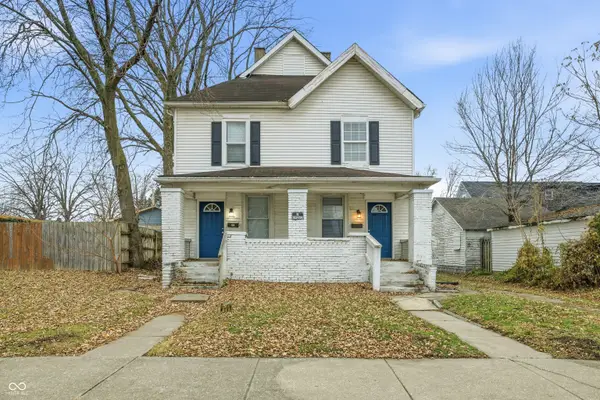 $329,900Active-- beds -- baths
$329,900Active-- beds -- baths1514 Ringgold Avenue, Indianapolis, IN 46203
MLS# 22077263Listed by: PILLARIO PROPERTY MANAGEMENT LLC - New
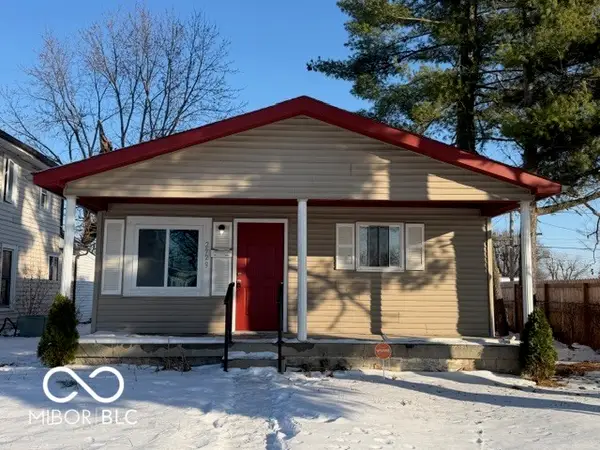 $155,000Active3 beds 1 baths960 sq. ft.
$155,000Active3 beds 1 baths960 sq. ft.2929 Manlove Avenue, Indianapolis, IN 46218
MLS# 22077354Listed by: WYNKOOP BROKERAGE FIRM, LLC - New
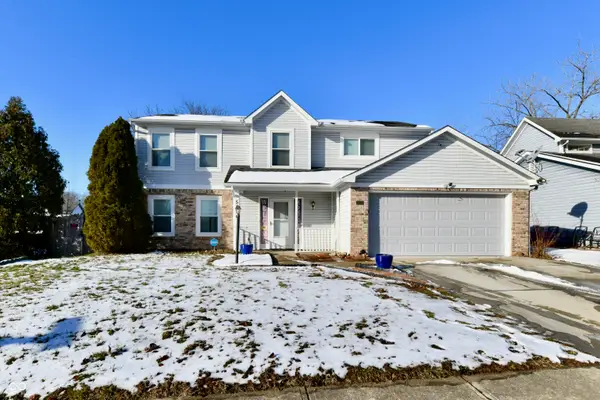 $280,000Active3 beds 3 baths1,738 sq. ft.
$280,000Active3 beds 3 baths1,738 sq. ft.5654 Orchardgrass Lane, Indianapolis, IN 46254
MLS# 22076842Listed by: CARPENTER, REALTORS - New
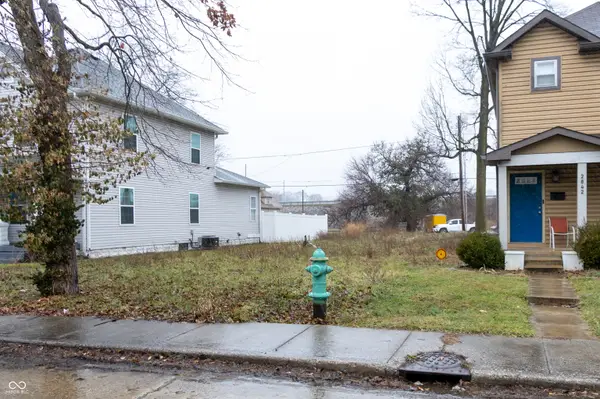 $5,600Active0.03 Acres
$5,600Active0.03 Acres2847 Highland Place, Indianapolis, IN 46208
MLS# 22077308Listed by: KELLER WILLIAMS INDPLS METRO N - New
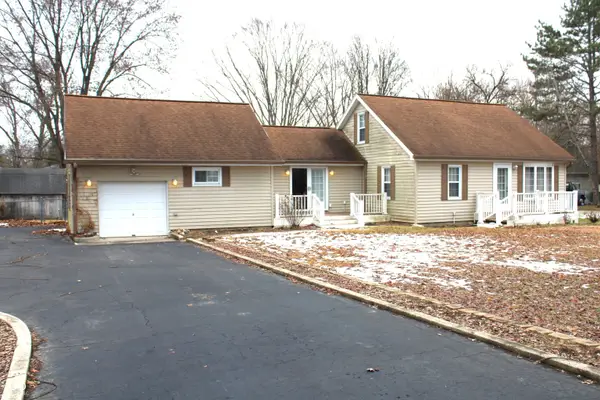 $177,500Active2 beds 2 baths1,516 sq. ft.
$177,500Active2 beds 2 baths1,516 sq. ft.3539 Church Street, Indianapolis, IN 46234
MLS# 22077304Listed by: WEICHERT, REALTORS - LAWSON & CO.
