8344 Ossian Court, Indianapolis, IN 46113
Local realty services provided by:Better Homes and Gardens Real Estate Gold Key
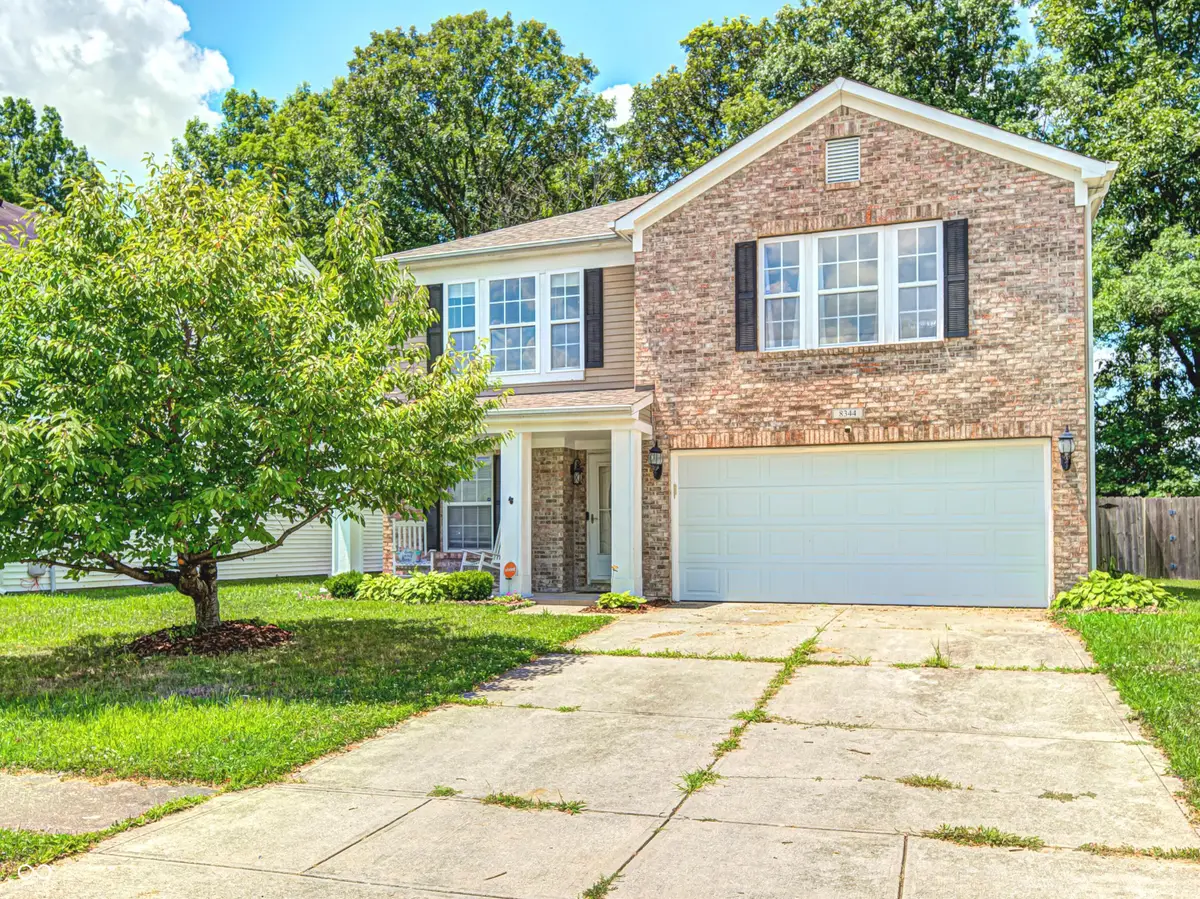
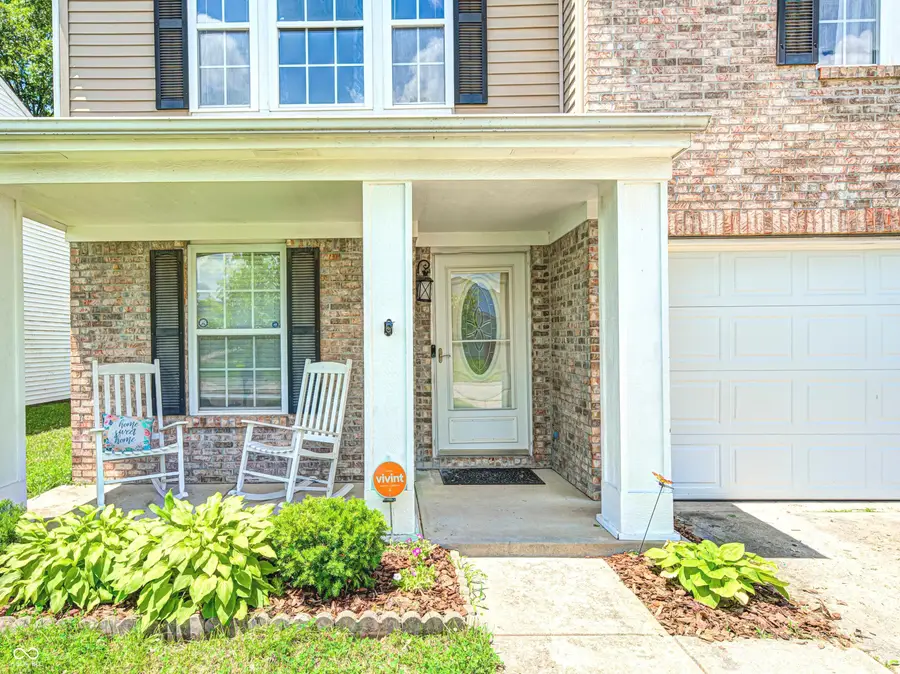
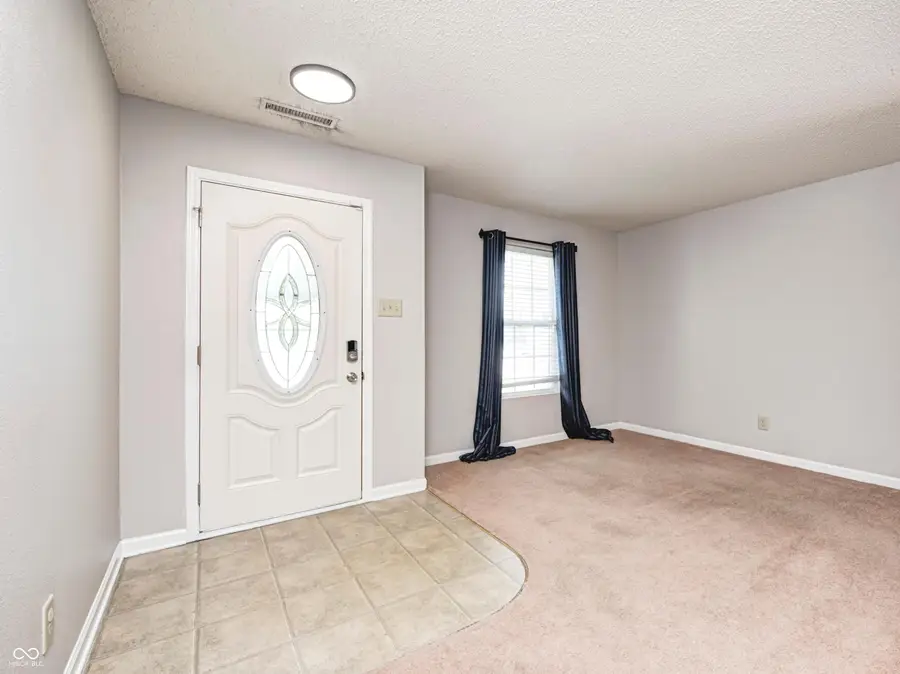
8344 Ossian Court,Indianapolis, IN 46113
$289,900
- 3 Beds
- 3 Baths
- 3,008 sq. ft.
- Single family
- Active
Listed by:patrick keller
Office:crestpoint real estate
MLS#:22049589
Source:IN_MIBOR
Price summary
- Price:$289,900
- Price per sq. ft.:$96.38
About this home
Don't miss this beautifully maintained, move-in ready home in the highly sought-after Heartland Crossing neighborhood! From the moment you step inside, you'll love the spacious open floorplan-perfect for entertaining family and friends while still offering a warm, cozy atmosphere. The large kitchen flows seamlessly into the family room, so you'll never miss a moment of the action, whether you're hosting game night or casual get-togethers. Prefer quieter evenings? Imagine curling up by the fireplace on a chilly winter night-pure comfort. Upstairs, the expansive loft with brand-new vinyl plank flooring offers endless possibilities! Whether you need a playroom, teen hangout, home office, or man cave, this flexible space has you covered. Generously sized bedrooms and ample closet space check all the boxes. And outside, the spacious backyard is a blank canvas ready for your personal touch. Add in a community pool and all the amenities Heartland Crossing has to offer-what more could you want?
Contact an agent
Home facts
- Year built:2006
- Listing Id #:22049589
- Added:35 day(s) ago
- Updated:August 15, 2025 at 11:44 PM
Rooms and interior
- Bedrooms:3
- Total bathrooms:3
- Full bathrooms:2
- Half bathrooms:1
- Living area:3,008 sq. ft.
Heating and cooling
- Cooling:Central Electric
- Heating:Electric, Forced Air
Structure and exterior
- Year built:2006
- Building area:3,008 sq. ft.
- Lot area:0.14 Acres
Schools
- High school:Decatur Central High School
- Middle school:Decatur Middle School
Utilities
- Water:Public Water
Finances and disclosures
- Price:$289,900
- Price per sq. ft.:$96.38
New listings near 8344 Ossian Court
- New
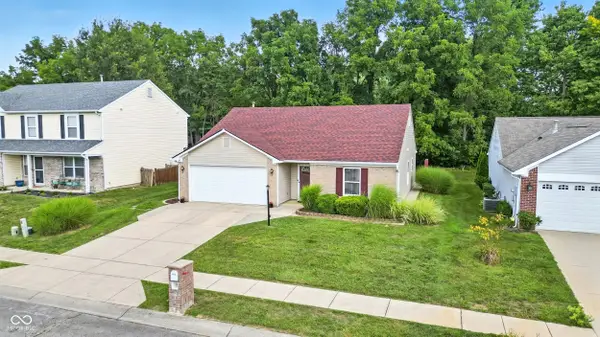 $265,000Active3 beds 2 baths1,255 sq. ft.
$265,000Active3 beds 2 baths1,255 sq. ft.8926 Birkdale Circle, Indianapolis, IN 46234
MLS# 22055619Listed by: F.C. TUCKER COMPANY - New
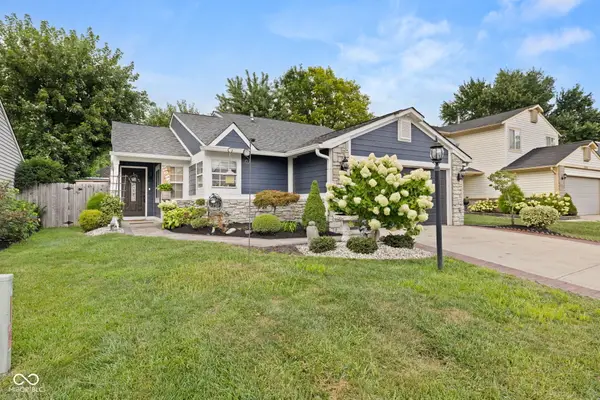 $259,900Active4 beds 2 baths1,794 sq. ft.
$259,900Active4 beds 2 baths1,794 sq. ft.11034 Amburg Court, Indianapolis, IN 46235
MLS# 22056670Listed by: F.C. TUCKER COMPANY - New
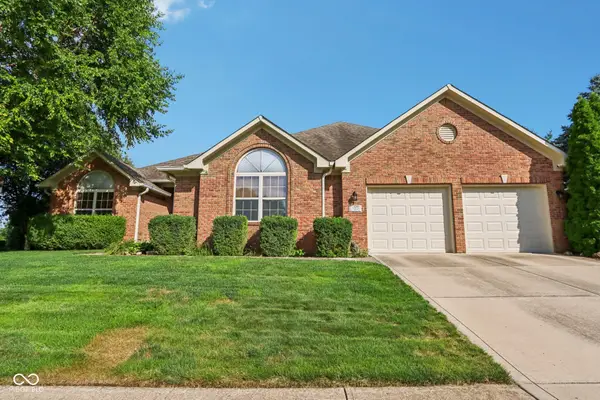 $450,000Active3 beds 3 baths2,902 sq. ft.
$450,000Active3 beds 3 baths2,902 sq. ft.7701 Donegal Drive, Indianapolis, IN 46217
MLS# 22056835Listed by: HIGHGARDEN REAL ESTATE - New
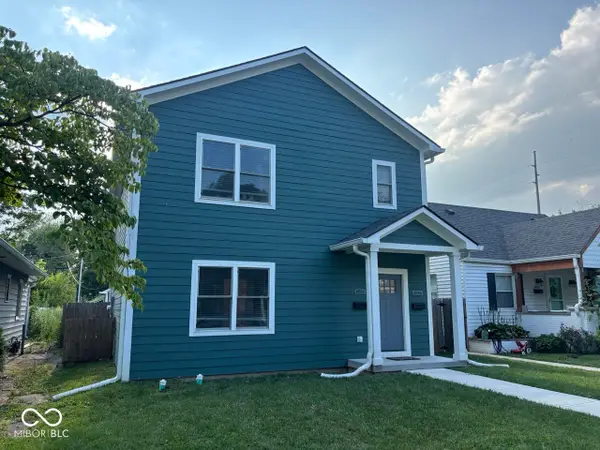 $470,000Active-- beds -- baths
$470,000Active-- beds -- baths4834 Crittenden Avenue, Indianapolis, IN 46205
MLS# 22056923Listed by: MATCH HOUSE REALTY GROUP LLC - New
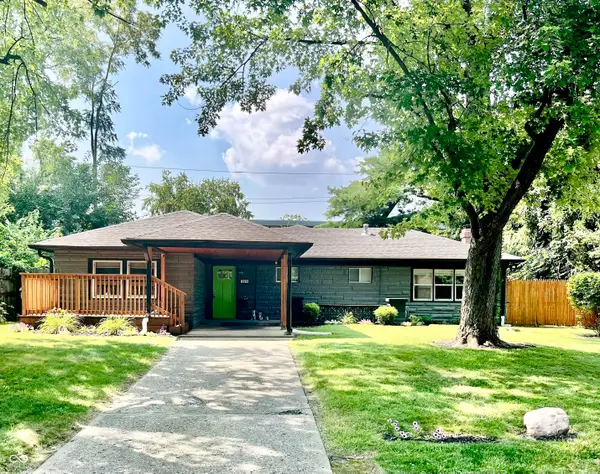 $255,000Active3 beds 2 baths1,526 sq. ft.
$255,000Active3 beds 2 baths1,526 sq. ft.3159 E 42nd Street, Indianapolis, IN 46205
MLS# 22057069Listed by: ROBLING REAL ESTATE - New
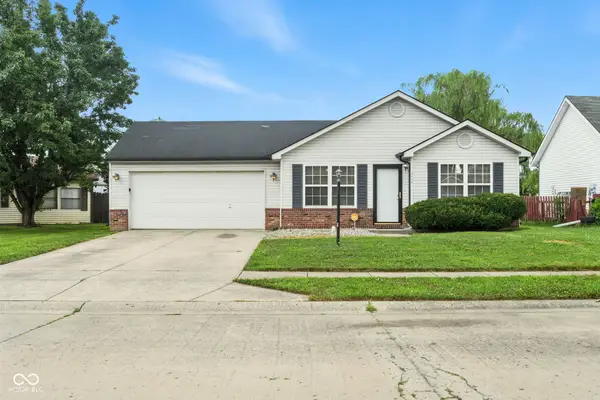 $189,000Active3 beds 2 baths1,038 sq. ft.
$189,000Active3 beds 2 baths1,038 sq. ft.4531 English Oak Terrace, Indianapolis, IN 46235
MLS# 22057049Listed by: EPIQUE INC - New
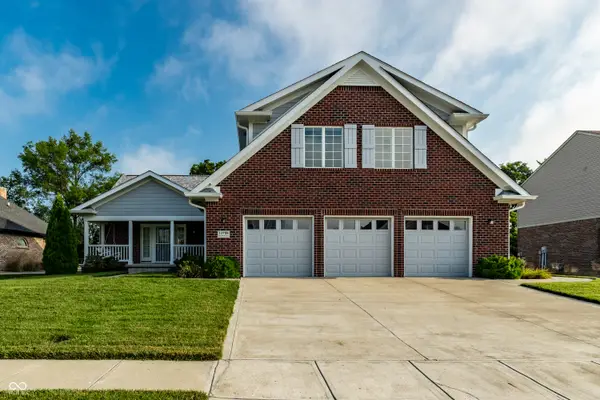 $450,000Active5 beds 5 baths3,187 sq. ft.
$450,000Active5 beds 5 baths3,187 sq. ft.11736 Grazing Lane, Indianapolis, IN 46239
MLS# 22057051Listed by: INDY HOMES - New
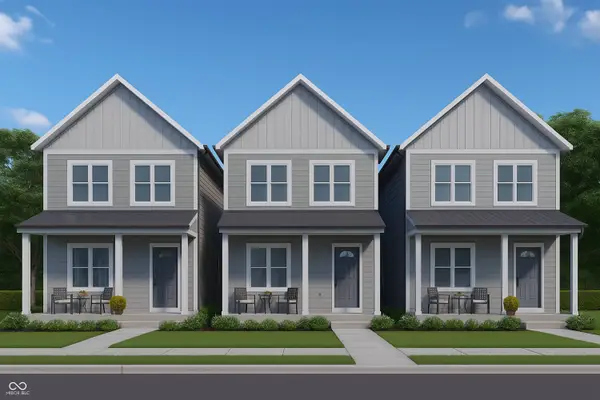 $1,275,000Active-- beds -- baths
$1,275,000Active-- beds -- baths1137 W 21st Street, Indianapolis, IN 46202
MLS# 22051379Listed by: NEU REAL ESTATE GROUP - New
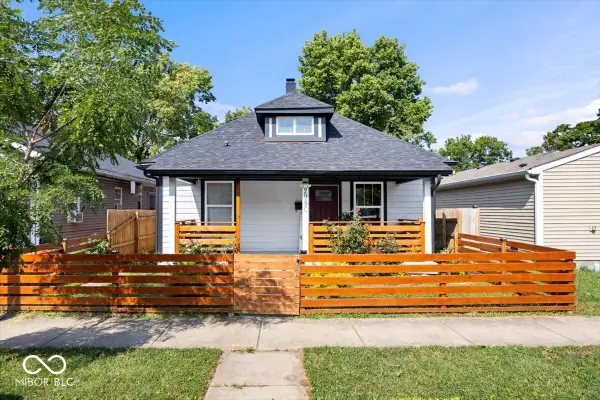 $209,900Active3 beds 2 baths2,368 sq. ft.
$209,900Active3 beds 2 baths2,368 sq. ft.2950 N Gale Street, Indianapolis, IN 46218
MLS# 22056858Listed by: RE/MAX AT THE CROSSING - New
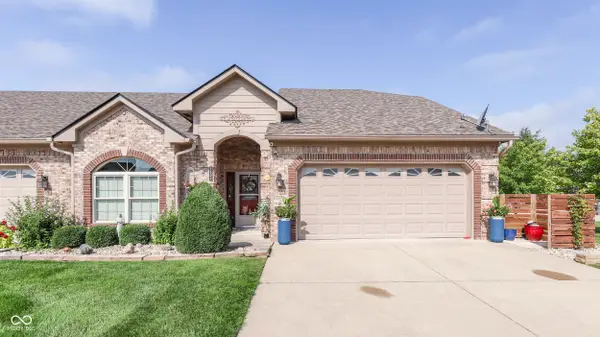 $309,500Active2 beds 2 baths2,011 sq. ft.
$309,500Active2 beds 2 baths2,011 sq. ft.7804 Rosa Drive, Indianapolis, IN 46237
MLS# 22056984Listed by: DAVID BRENTON'S TEAM

