841 Waldemere Avenue, Indianapolis, IN 46241
Local realty services provided by:Better Homes and Gardens Real Estate Gold Key
841 Waldemere Avenue,Indianapolis, IN 46241
$215,000
- 3 Beds
- 2 Baths
- 1,388 sq. ft.
- Single family
- Active
Listed by: rhonda schwartz
Office: f.c. tucker company
MLS#:22063599
Source:IN_MIBOR
Price summary
- Price:$215,000
- Price per sq. ft.:$154.9
About this home
Welcome to your new ranch home offering plenty of space for comfortable living. This property features 3 bedrooms, 2 full baths, and a spacious living room. This home also has a finished attic area with 2 bedrooms accessible by a pull-down stairway. MB suite features a walk-in closet and whirlpool tub. The large living room has a wood burning fireplace. The Kitchen is equipped with oak raised panel cabinets, custom stainless steel farm sink, granite countertops, stone back-splash, dish washer, microwave, electric range/oven and refrigerator. Enjoy the covered front porch, 12' x 16' covered wood deck, covered breezeway connected to the detached carport and fenced rear yard. Spacious & versatile custom garage Discover the ultimate workspace in this large custom garage, measuring an impressive 24' x 32' with a high ceiling-perfect for all your projects, hobbies, or storage needs. The garage features a 16' overhead door with automatic opener for easy access and parking, even for larger vehicles or equipment. Designed with professionals and enthusiasts in mind, this garage offers a truly ideal work area for anyone in the vocational trades. Notable features include: Custom chain hoists & I-beam for heavy lifting and mechanical projects Custom workbench providing plenty of space for tools and hands-on tasks Extra attic storage to keep your workspace organized and clutter-free Private office area with a cozy wood burning stove-perfect for paperwork, planning, or taking a break in comfort. Whether you're a craftsman, mechanic, or need a dedicated space for your business or passions, this custom garage delivers the versatility and functionality you've been searching for.
Contact an agent
Home facts
- Year built:1930
- Listing ID #:22063599
- Added:91 day(s) ago
- Updated:December 18, 2025 at 08:35 PM
Rooms and interior
- Bedrooms:3
- Total bathrooms:2
- Full bathrooms:2
- Living area:1,388 sq. ft.
Heating and cooling
- Cooling:Central Electric
- Heating:Forced Air
Structure and exterior
- Year built:1930
- Building area:1,388 sq. ft.
- Lot area:0.14 Acres
Utilities
- Water:Public Water
Finances and disclosures
- Price:$215,000
- Price per sq. ft.:$154.9
New listings near 841 Waldemere Avenue
- New
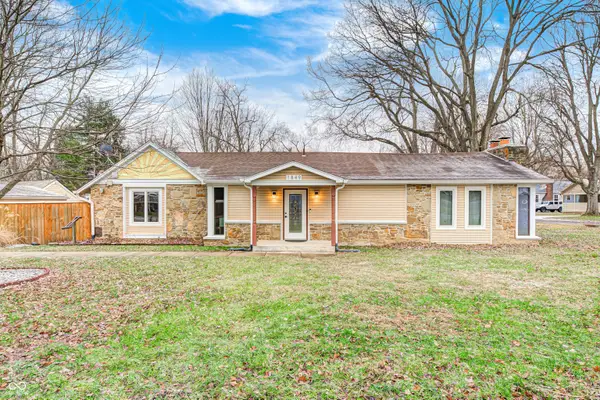 $245,000Active3 beds 3 baths1,470 sq. ft.
$245,000Active3 beds 3 baths1,470 sq. ft.1849 E 68th Street, Indianapolis, IN 46220
MLS# 22076832Listed by: UNITED REAL ESTATE INDPLS - New
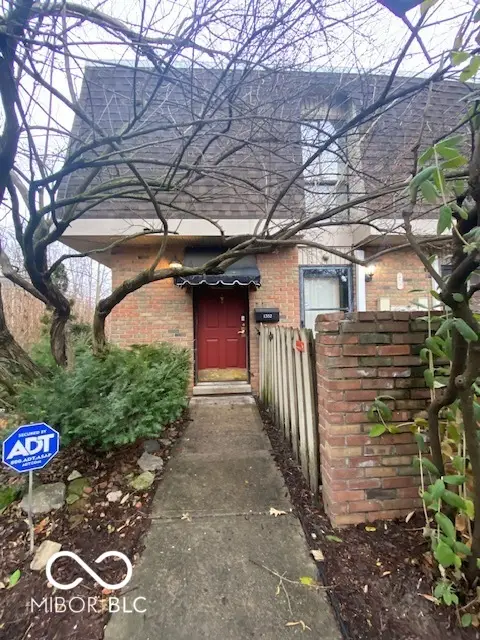 $60,000Active2 beds 2 baths1,216 sq. ft.
$60,000Active2 beds 2 baths1,216 sq. ft.1352 Tishman Lane, Indianapolis, IN 46260
MLS# 22077237Listed by: F.C. TUCKER COMPANY - New
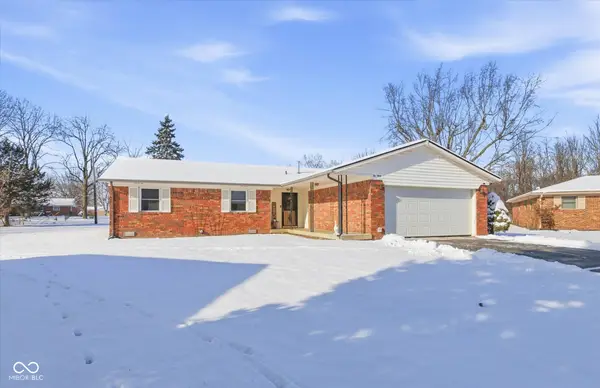 $245,000Active3 beds 2 baths1,384 sq. ft.
$245,000Active3 beds 2 baths1,384 sq. ft.1040 Dukane Court, Indianapolis, IN 46241
MLS# 22077238Listed by: AMERICAN DREAM TEAM REAL ESTATE - New
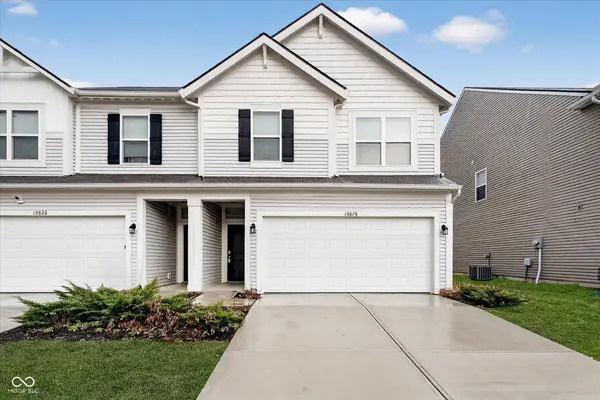 $259,000Active4 beds 3 baths1,932 sq. ft.
$259,000Active4 beds 3 baths1,932 sq. ft.10828 Penwell Way, Indianapolis, IN 46235
MLS# 22077292Listed by: HONOR REALTY LLC - New
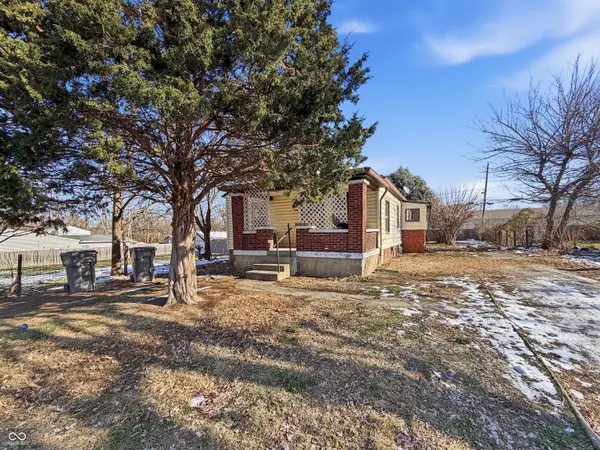 $101,900Active2 beds 1 baths1,140 sq. ft.
$101,900Active2 beds 1 baths1,140 sq. ft.2653 S Randolph Street, Indianapolis, IN 46203
MLS# 22077301Listed by: RED BRIDGE REAL ESTATE - New
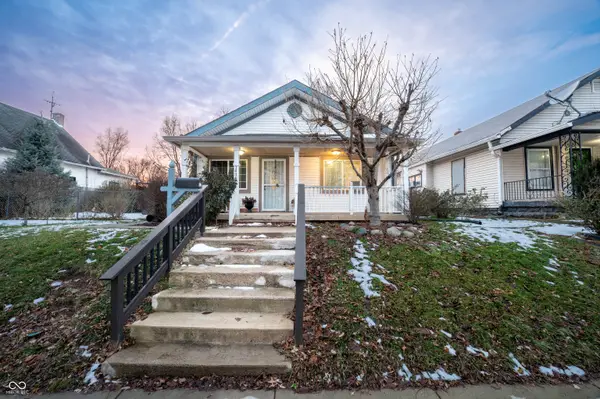 $129,000Active2 beds 1 baths864 sq. ft.
$129,000Active2 beds 1 baths864 sq. ft.1434 Winfield Avenue, Indianapolis, IN 46222
MLS# 22074170Listed by: CENTURY 21 SCHEETZ - New
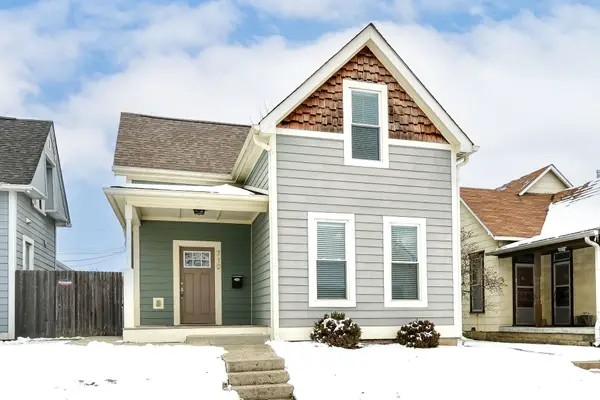 $349,999Active3 beds 3 baths1,758 sq. ft.
$349,999Active3 beds 3 baths1,758 sq. ft.710 Iowa Street, Indianapolis, IN 46203
MLS# 22076938Listed by: KELLER WILLIAMS INDY METRO NE - New
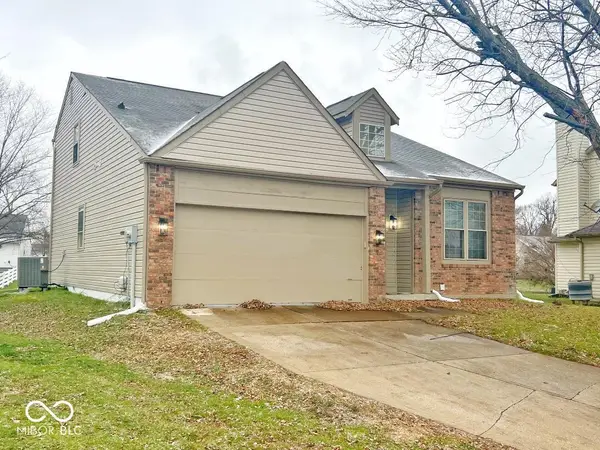 $299,900Active3 beds 3 baths2,062 sq. ft.
$299,900Active3 beds 3 baths2,062 sq. ft.6110 Kenzie Court, Indianapolis, IN 46236
MLS# 22077013Listed by: APEX REALTY - New
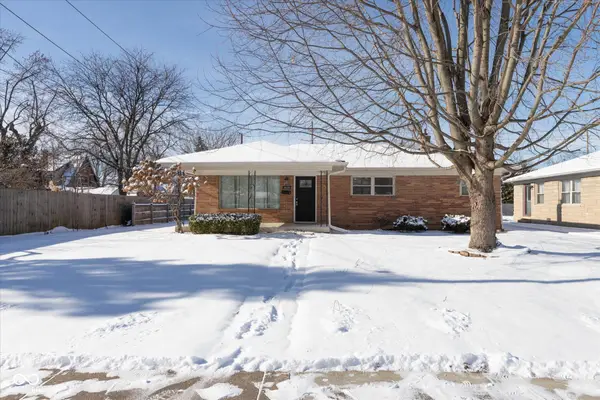 $249,900Active3 beds 2 baths1,134 sq. ft.
$249,900Active3 beds 2 baths1,134 sq. ft.1020 N Graham Avenue, Indianapolis, IN 46219
MLS# 22077030Listed by: TRUSTED REALTY - New
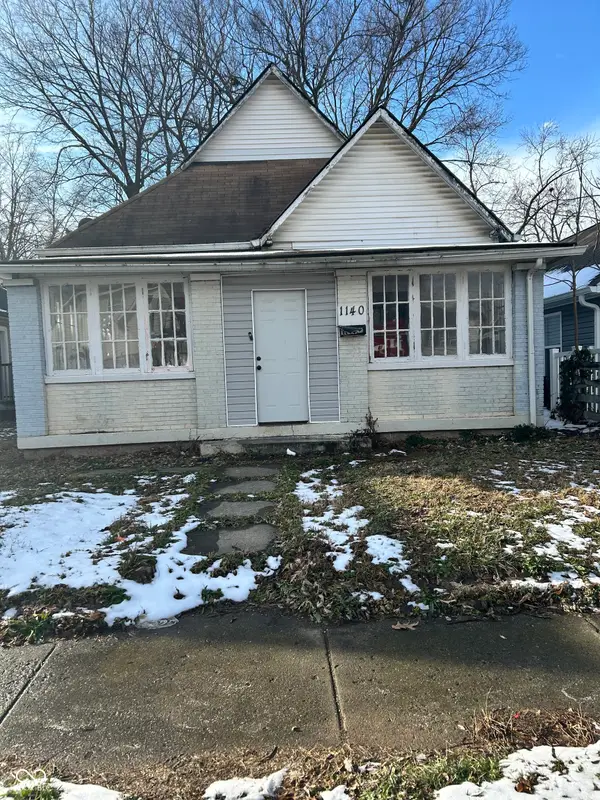 $105,000Active3 beds 1 baths1,018 sq. ft.
$105,000Active3 beds 1 baths1,018 sq. ft.1140 N Pershing Avenue, Indianapolis, IN 46222
MLS# 22077180Listed by: KELLER WILLIAMS INDPLS METRO N
