8414 Kirklin Court, Indianapolis, IN 46237
Local realty services provided by:Better Homes and Gardens Real Estate Gold Key
Listed by:kathryn puntarelli
Office:tomorrow realty, inc.
MLS#:22062515
Source:IN_MIBOR
Price summary
- Price:$364,900
- Price per sq. ft.:$98.86
About this home
Spacious Franklin Township residence with 4 bdrms, 3 car garage, basement and so much more. Welcome to this beautiful home that sports both comfort and space nestled in a friendly community with a pool. This home boasts one of the largest yards around and is fullly fenced making it a fantastic haven for children, pets and outdoor activity. Step into the expansive great room where natural light floods the space and enjoy a cozy fireplace that invites relaxation and gatherings. The open concept design makes entertaining a breeze. Retreat to the master bedroom complete with ensuite featuring modern updates. All bedrooms are quite large and include large walk-in closets. Additional highlights coonsist of open porch, both garage and basement are fully insulated and a mini barn that adds ample storage or can serve as your new workshop. Recent upgrades include a new roof, newer water heater and newer master bath upgrade. Don't miss the opportunity to call this remarkable property home.
Contact an agent
Home facts
- Year built:2002
- Listing ID #:22062515
- Added:39 day(s) ago
- Updated:October 29, 2025 at 07:30 AM
Rooms and interior
- Bedrooms:4
- Total bathrooms:3
- Full bathrooms:2
- Half bathrooms:1
- Living area:2,658 sq. ft.
Heating and cooling
- Cooling:Central Electric
- Heating:Forced Air
Structure and exterior
- Year built:2002
- Building area:2,658 sq. ft.
- Lot area:0.31 Acres
Schools
- High school:Franklin Central High School
- Middle school:Franklin Central Junior High
- Elementary school:Mary Adams Elementary School
Utilities
- Water:Public Water
Finances and disclosures
- Price:$364,900
- Price per sq. ft.:$98.86
New listings near 8414 Kirklin Court
- New
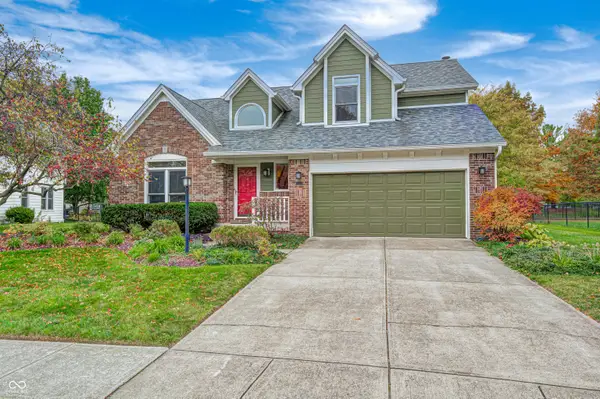 $419,000Active4 beds 3 baths2,597 sq. ft.
$419,000Active4 beds 3 baths2,597 sq. ft.7523 Bramblewood Lane, Indianapolis, IN 46254
MLS# 22069443Listed by: HILL & ASSOCIATES - New
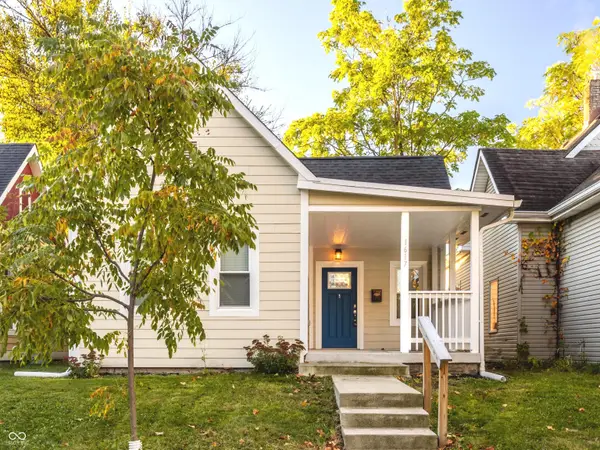 $255,000Active3 beds 2 baths1,008 sq. ft.
$255,000Active3 beds 2 baths1,008 sq. ft.1617 Fletcher Avenue, Indianapolis, IN 46203
MLS# 22070678Listed by: F.C. TUCKER COMPANY - New
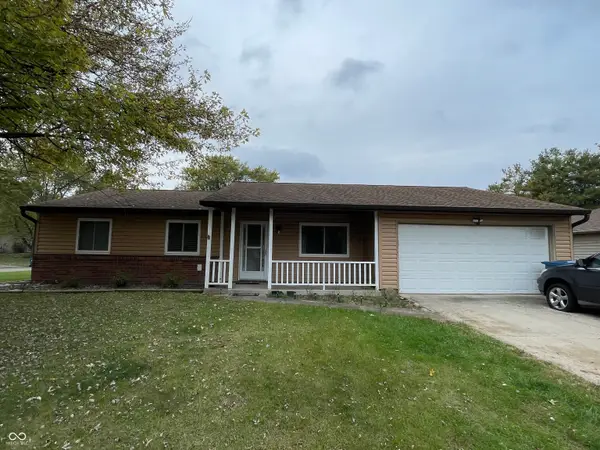 $235,000Active3 beds 2 baths1,276 sq. ft.
$235,000Active3 beds 2 baths1,276 sq. ft.8616 Gandy Court, Indianapolis, IN 46217
MLS# 22070694Listed by: WEMY REALTOR - New
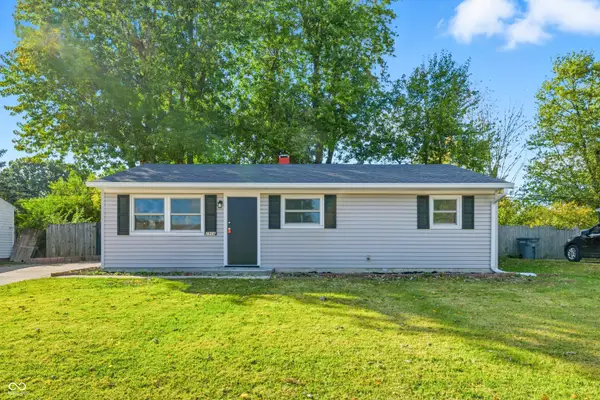 $174,900Active3 beds 1 baths1,248 sq. ft.
$174,900Active3 beds 1 baths1,248 sq. ft.2908 S Walcott Street, Indianapolis, IN 46203
MLS# 22070460Listed by: PILLARIO PROPERTY MANAGEMENT LLC - New
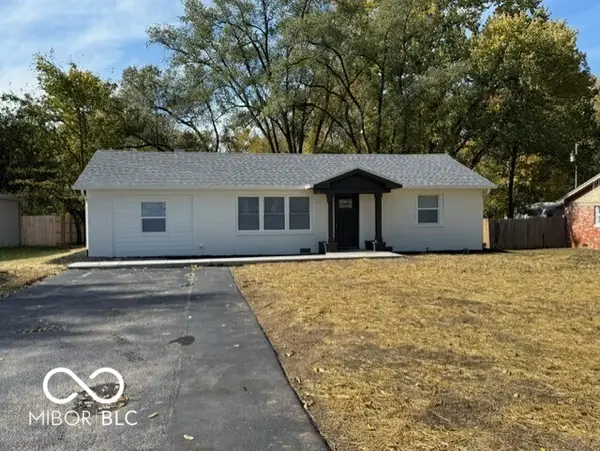 $264,900Active3 beds 2 baths1,335 sq. ft.
$264,900Active3 beds 2 baths1,335 sq. ft.5912 Grandview Drive, Indianapolis, IN 46228
MLS# 22070697Listed by: MENTOR LISTING REALTY INC - New
 $179,000Active3 beds 1 baths1,650 sq. ft.
$179,000Active3 beds 1 baths1,650 sq. ft.617 S Grand Avenue, Indianapolis, IN 46219
MLS# 22068571Listed by: REAL BROKER, LLC - New
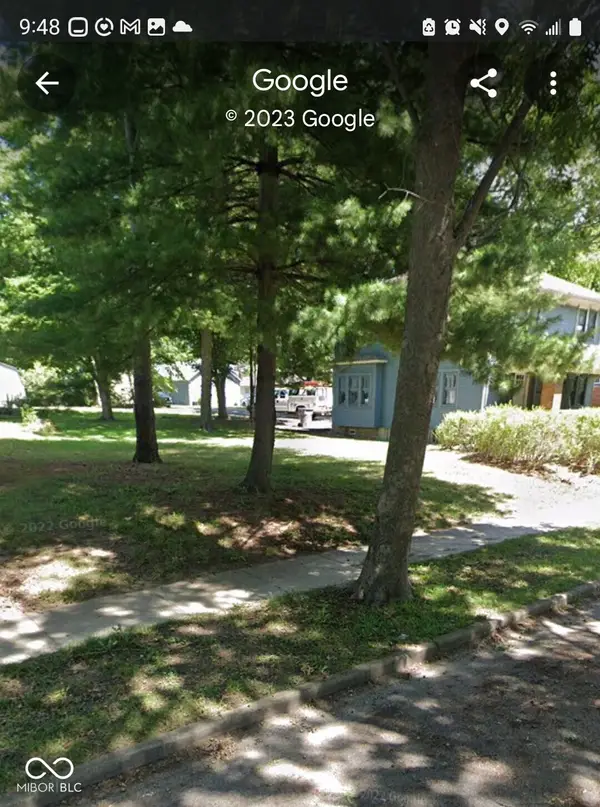 $32,900Active0.16 Acres
$32,900Active0.16 Acres1516 E Edwards Avenue, Indianapolis, IN 46227
MLS# 22070693Listed by: HOUSE TO HOME REALTY SOLUTIONS - New
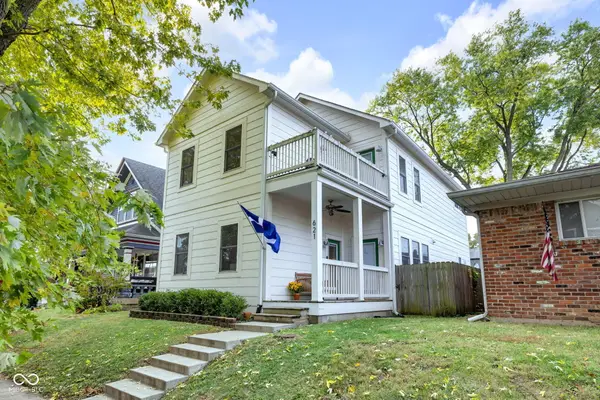 $419,900Active4 beds 3 baths2,328 sq. ft.
$419,900Active4 beds 3 baths2,328 sq. ft.621 Sanders Street, Indianapolis, IN 46203
MLS# 22070397Listed by: @PROPERTIES - New
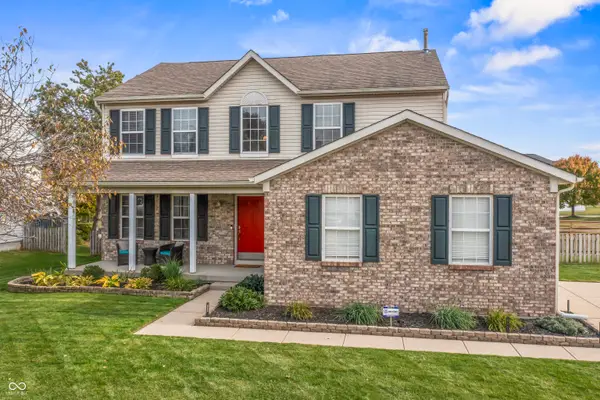 $385,000Active3 beds 3 baths2,257 sq. ft.
$385,000Active3 beds 3 baths2,257 sq. ft.8511 Walden Trace Drive, Indianapolis, IN 46278
MLS# 22070267Listed by: KELLER WILLIAMS INDPLS METRO N - Open Sat, 12 to 2pmNew
 $285,000Active3 beds 2 baths1,476 sq. ft.
$285,000Active3 beds 2 baths1,476 sq. ft.7333 Cobblestone West Drive, Indianapolis, IN 46236
MLS# 22069924Listed by: KELLER WILLIAMS INDPLS METRO N
