8420 Chapel Glen Drive, Indianapolis, IN 46234
Local realty services provided by:Better Homes and Gardens Real Estate Gold Key
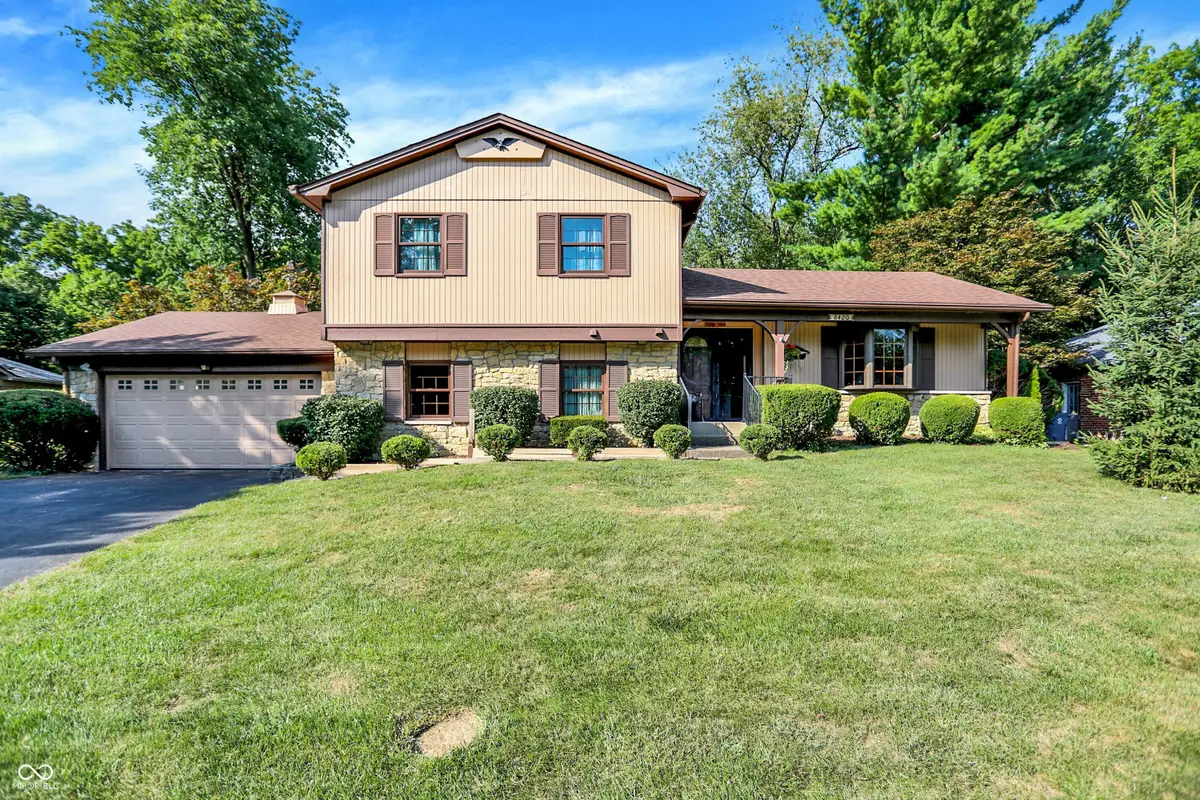
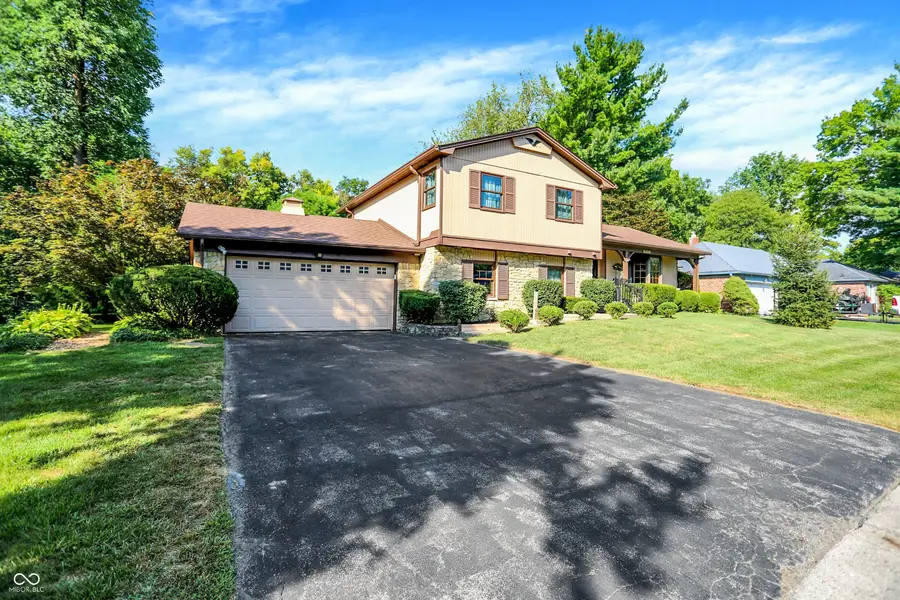
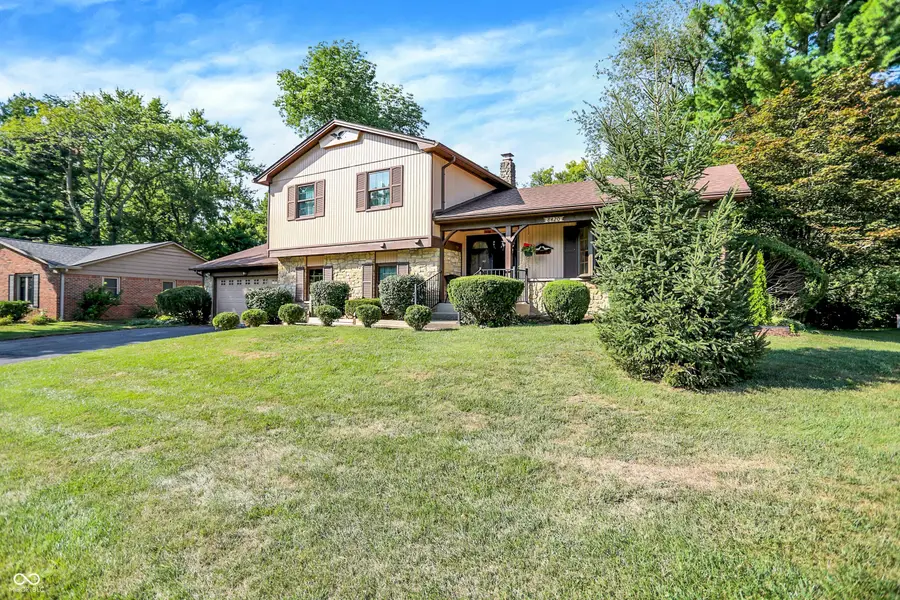
8420 Chapel Glen Drive,Indianapolis, IN 46234
$298,500
- 4 Beds
- 3 Baths
- 2,335 sq. ft.
- Single family
- Pending
Listed by:anne copple
Office:keller williams indy metro s
MLS#:22054662
Source:IN_MIBOR
Price summary
- Price:$298,500
- Price per sq. ft.:$122.04
About this home
Tucked away on the west side of Indianapolis in the gorgeous, well-established neighborhood of Chapel Glen, this spacious tri-level home with a finished basement offers over 2,400 sq ft of living space, 4 bedrooms, and 2.5 baths. A 12x13 screened porch and a 12x21 open deck provide abundant outdoor living areas, all overlooking a picturesque 0.4-acre park-like yard with mature trees. The property backs directly to the Greenbelt, offering peaceful views, walking trails, and natural beauty right out your back door. Inside, you'll find a traditional layout with a living room, dining room, and family room-perfect for both daily living and entertaining. A cozy wood-burning fireplace adds warmth and charm, while the well-built construction is ready for your personal updates to make it truly yours. Enjoy access to the community pool and clubhouse for summer fun, and take advantage of the home's walking distance to Chapel Glen Elementary. Additional highlights include a large 2-car garage with extra storage space-ideal for a riding mower, workshop, or tools. This is a rare opportunity to own a home in one of Indy's most desirable neighborhoods, where nature, community, and convenience meet.
Contact an agent
Home facts
- Year built:1969
- Listing Id #:22054662
- Added:5 day(s) ago
- Updated:August 13, 2025 at 11:37 PM
Rooms and interior
- Bedrooms:4
- Total bathrooms:3
- Full bathrooms:2
- Half bathrooms:1
- Living area:2,335 sq. ft.
Heating and cooling
- Cooling:Central Electric
- Heating:Electric, Forced Air
Structure and exterior
- Year built:1969
- Building area:2,335 sq. ft.
- Lot area:0.4 Acres
Schools
- High school:Ben Davis High School
- Middle school:Chapel Hill 7th & 8th Grade Center
- Elementary school:Chapel Glen Elementary School
Utilities
- Water:Public Water
Finances and disclosures
- Price:$298,500
- Price per sq. ft.:$122.04
New listings near 8420 Chapel Glen Drive
- New
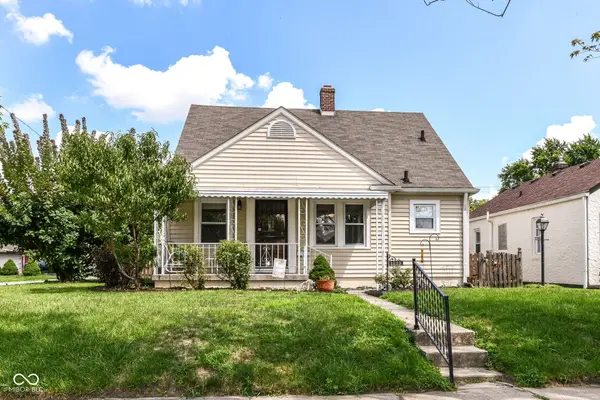 $229,000Active3 beds 1 baths1,233 sq. ft.
$229,000Active3 beds 1 baths1,233 sq. ft.1335 N Linwood Avenue, Indianapolis, IN 46201
MLS# 22055900Listed by: NEW QUANTUM REALTY GROUP - New
 $369,500Active3 beds 2 baths1,275 sq. ft.
$369,500Active3 beds 2 baths1,275 sq. ft.10409 Barmore Avenue, Indianapolis, IN 46280
MLS# 22056446Listed by: CENTURY 21 SCHEETZ - New
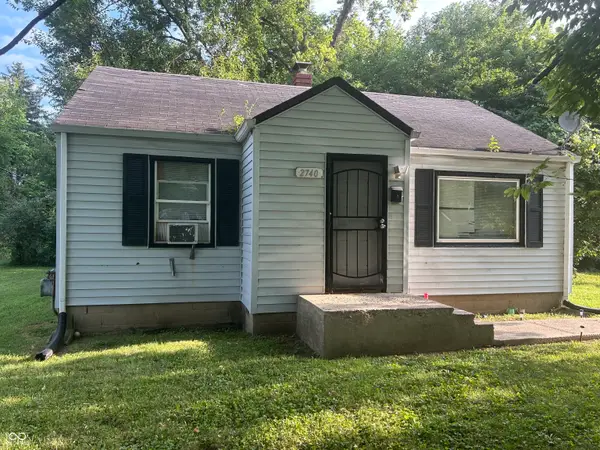 $79,000Active2 beds 1 baths776 sq. ft.
$79,000Active2 beds 1 baths776 sq. ft.2740 E 37th Street, Indianapolis, IN 46218
MLS# 22056662Listed by: EVERHART STUDIO, LTD. - New
 $79,000Active2 beds 1 baths696 sq. ft.
$79,000Active2 beds 1 baths696 sq. ft.3719 Kinnear Avenue, Indianapolis, IN 46218
MLS# 22056663Listed by: EVERHART STUDIO, LTD. - New
 $150,000Active3 beds 2 baths1,082 sq. ft.
$150,000Active3 beds 2 baths1,082 sq. ft.2740 N Rural Street, Indianapolis, IN 46218
MLS# 22056665Listed by: EVERHART STUDIO, LTD. - New
 $140,000Active4 beds 2 baths1,296 sq. ft.
$140,000Active4 beds 2 baths1,296 sq. ft.2005 N Bancroft Street, Indianapolis, IN 46218
MLS# 22056666Listed by: EVERHART STUDIO, LTD. - New
 $199,000Active4 beds 1 baths2,072 sq. ft.
$199,000Active4 beds 1 baths2,072 sq. ft.2545 Broadway Street, Indianapolis, IN 46205
MLS# 22056694Listed by: @PROPERTIES - New
 $135,000Active3 beds 1 baths1,500 sq. ft.
$135,000Active3 beds 1 baths1,500 sq. ft.1301 W 34th Street, Indianapolis, IN 46208
MLS# 22056830Listed by: BLK KEY REALTY - New
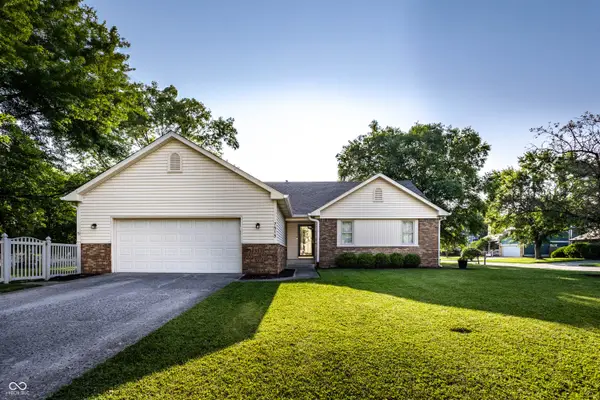 $309,900Active3 beds 2 baths1,545 sq. ft.
$309,900Active3 beds 2 baths1,545 sq. ft.7515 Davis Lane, Indianapolis, IN 46236
MLS# 22052912Listed by: F.C. TUCKER COMPANY - New
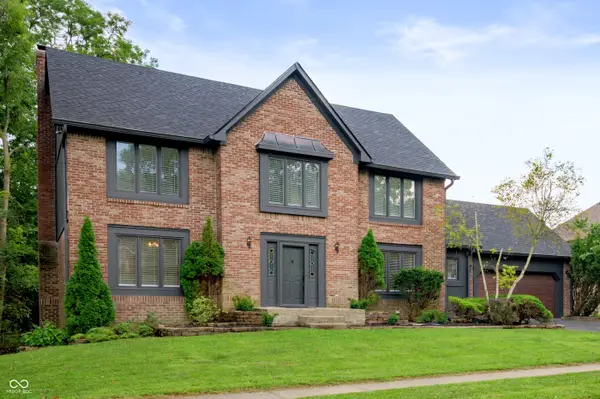 $590,000Active4 beds 4 baths3,818 sq. ft.
$590,000Active4 beds 4 baths3,818 sq. ft.7474 Oakland Hills Drive, Indianapolis, IN 46236
MLS# 22055624Listed by: KELLER WILLIAMS INDY METRO S
