8425 N Halyard Way, Indianapolis, IN 46236
Local realty services provided by:Better Homes and Gardens Real Estate Gold Key
8425 N Halyard Way,Indianapolis, IN 46236
$669,999
- 5 Beds
- 4 Baths
- 5,392 sq. ft.
- Single family
- Active
Listed by: samantha huesman
Office: amr real estate llc.
MLS#:22007333
Source:IN_MIBOR
Price summary
- Price:$669,999
- Price per sq. ft.:$124.26
About this home
Nestled in the sought-after Feather Cove subdivision on Geist Reservoir, this stunning 5-bedroom, 3.5-bath brick home offers both luxury and comfort in every detail. The main level features a spacious living room with a cozy fireplace, built-in bookshelves beneath the stairwell, and beautiful natural lighting from the skylights that illuminate the loft & living room. A formal dining room on the main level and a den/library in the finished basement offer additional living and entertaining spaces. The kitchen provides ample counter space, built-in oven, eat-in dining space, with convenient access to the screened in patio leading to the outdoor decking. The walkout basement offers endless possibilities with a wet bar, family room, second fireplace, ample separate storage space, and a dedicated in-law quarters for ultimate convenience and privacy. The pantry has custom built-in shelving with underlighting creating a convenient cooking and snacking experience. Outdoor living is a breeze with a large deck, balcony decking on the second and third levels, and a screened-in patio that allows for year-round enjoyment. The professionally landscaped yard is maintained with an irrigation system, and the home is equipped with a whole house backup generator and tankless water heater for maximum efficiency and peace of mind. There is a city water easement for the creek running through the back yard. Excess water will flow into Geist Reservoir. This beautifully crafted home combines thoughtful design, ample living space, and premium amenities, making it the perfect place to call home in the coveted Feather Cove community!
Contact an agent
Home facts
- Year built:1986
- Listing ID #:22007333
- Added:453 day(s) ago
- Updated:January 16, 2026 at 11:28 AM
Rooms and interior
- Bedrooms:5
- Total bathrooms:4
- Full bathrooms:3
- Half bathrooms:1
- Living area:5,392 sq. ft.
Heating and cooling
- Cooling:Central Electric
- Heating:Gas
Structure and exterior
- Year built:1986
- Building area:5,392 sq. ft.
- Lot area:0.45 Acres
Schools
- High school:Lawrence Central High School
- Middle school:Belzer Middle School
- Elementary school:Amy Beverland Elementary
Utilities
- Water:City/Municipal
Finances and disclosures
- Price:$669,999
- Price per sq. ft.:$124.26
New listings near 8425 N Halyard Way
- New
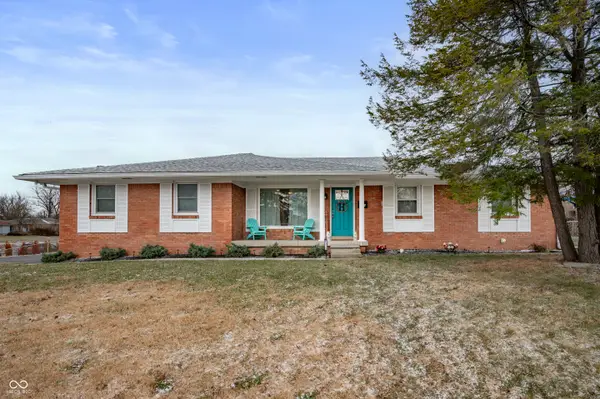 $349,500Active4 beds 3 baths2,854 sq. ft.
$349,500Active4 beds 3 baths2,854 sq. ft.2311 Radcliffe Avenue, Indianapolis, IN 46227
MLS# 22077041Listed by: F.C. TUCKER COMPANY - New
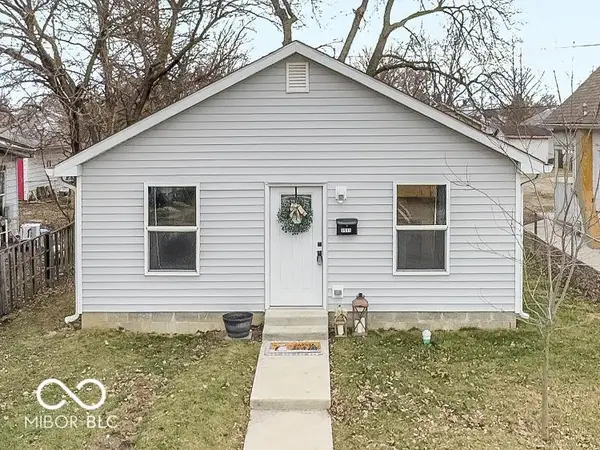 $165,000Active3 beds 2 baths912 sq. ft.
$165,000Active3 beds 2 baths912 sq. ft.1517 E Kelly Street, Indianapolis, IN 46203
MLS# 22080012Listed by: BERKSHIRE HATHAWAY HOME - New
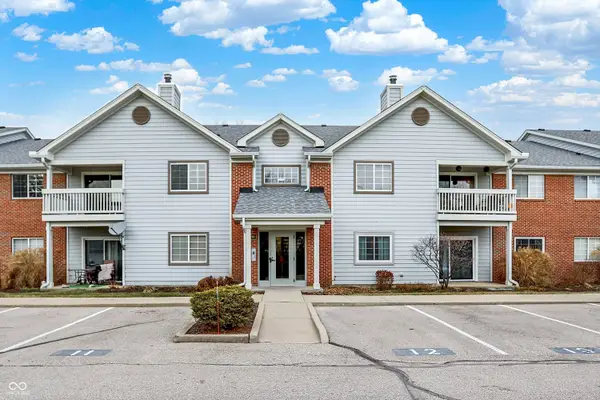 $185,000Active2 beds 2 baths1,072 sq. ft.
$185,000Active2 beds 2 baths1,072 sq. ft.8418 Glenwillow Lane #103, Indianapolis, IN 46278
MLS# 22080085Listed by: REDFIN CORPORATION - New
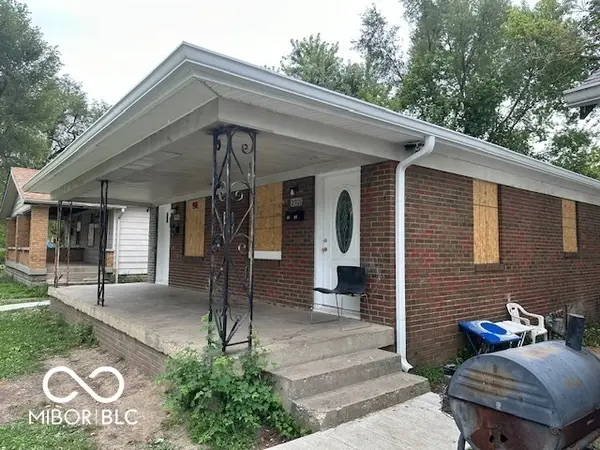 $184,990Active-- beds -- baths
$184,990Active-- beds -- baths2921 E 18th Street, Indianapolis, IN 46218
MLS# 22080096Listed by: TRUEBLOOD REAL ESTATE - New
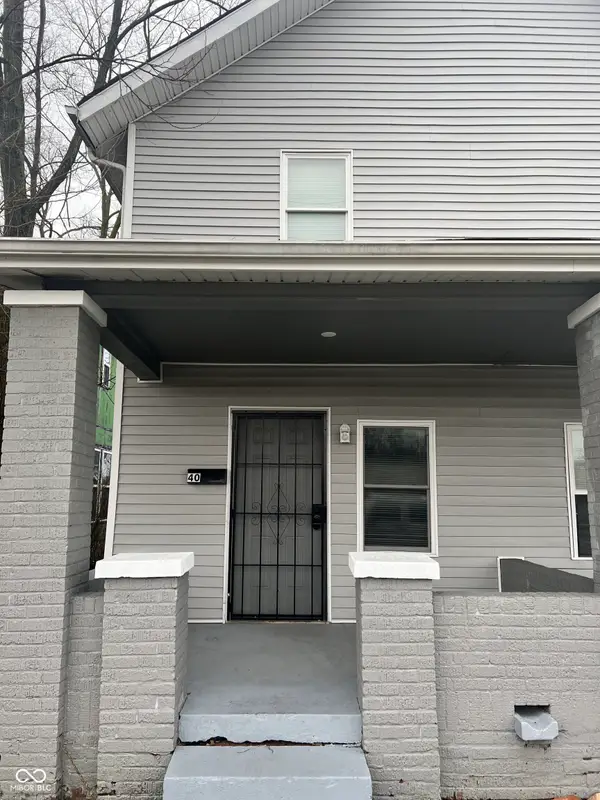 $209,990Active-- beds -- baths
$209,990Active-- beds -- baths40 N Lasalle Street, Indianapolis, IN 46201
MLS# 22080135Listed by: TRUEBLOOD REAL ESTATE - New
 $255,000Active3 beds 1 baths1,328 sq. ft.
$255,000Active3 beds 1 baths1,328 sq. ft.5524 S Walcott Street, Indianapolis, IN 46227
MLS# 22078263Listed by: KELLER WILLIAMS INDY METRO S - New
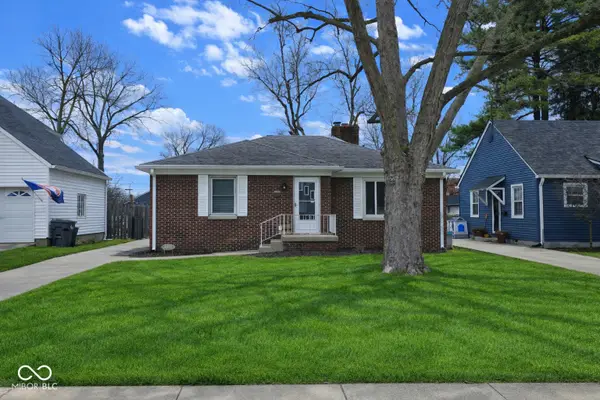 $310,000Active2 beds 1 baths2,100 sq. ft.
$310,000Active2 beds 1 baths2,100 sq. ft.5863 Kingsley Drive, Indianapolis, IN 46220
MLS# 22080210Listed by: LUXCITY REALTY - New
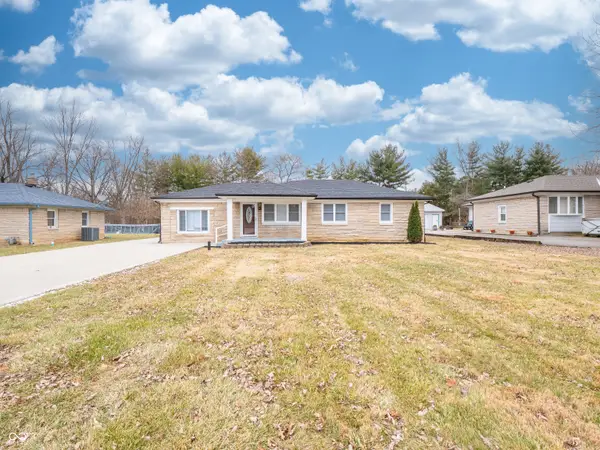 $249,900Active3 beds 3 baths2,587 sq. ft.
$249,900Active3 beds 3 baths2,587 sq. ft.2003 S Bolton Avenue, Indianapolis, IN 46203
MLS# 22080358Listed by: RE/MAX ADVANCED REALTY - Open Sun, 1 to 3pmNew
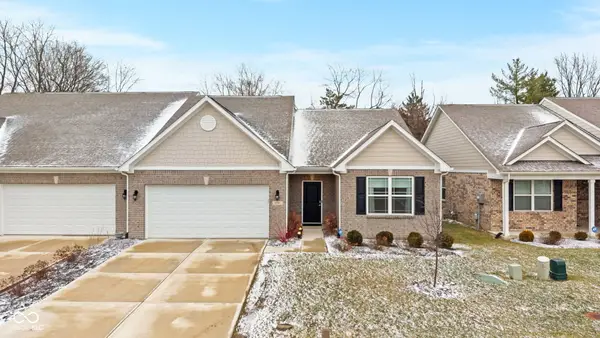 $350,000Active2 beds 2 baths1,719 sq. ft.
$350,000Active2 beds 2 baths1,719 sq. ft.6341 Stallion Way, Indianapolis, IN 46260
MLS# 22078319Listed by: EVER REAL ESTATE, LLC - New
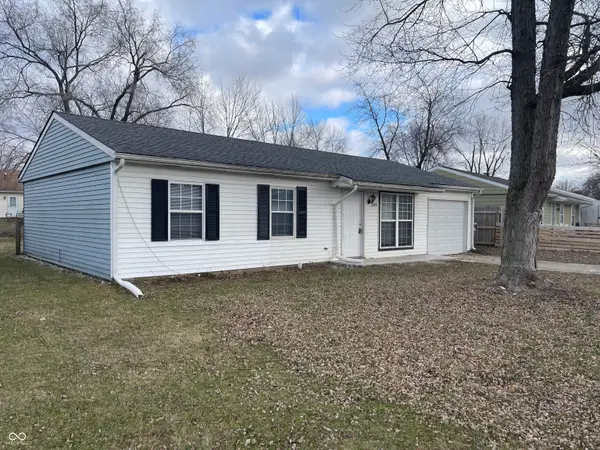 $179,000Active3 beds 1 baths936 sq. ft.
$179,000Active3 beds 1 baths936 sq. ft.5249 Straw Hat Drive, Indianapolis, IN 46237
MLS# 22080248Listed by: EXP REALTY, LLC
